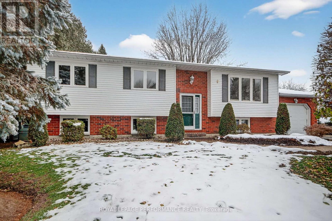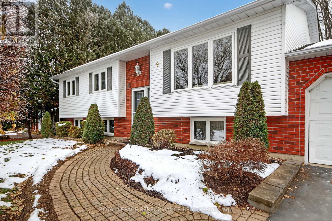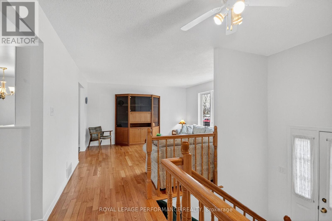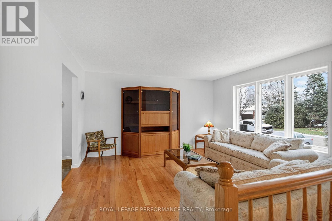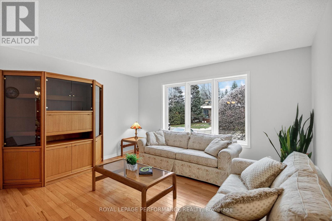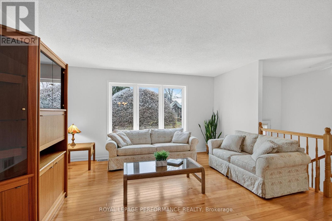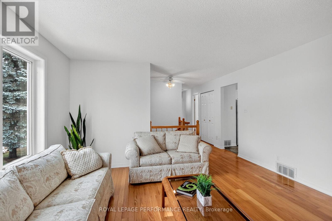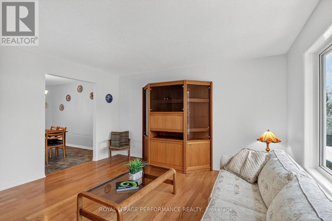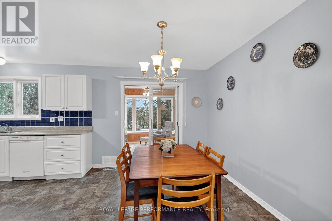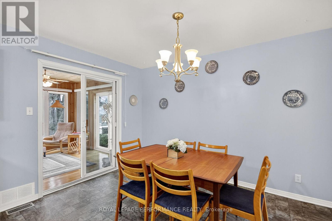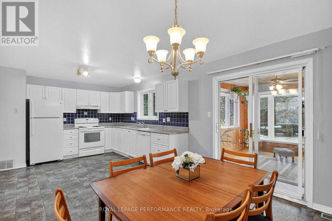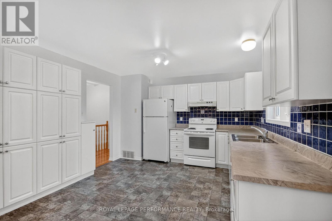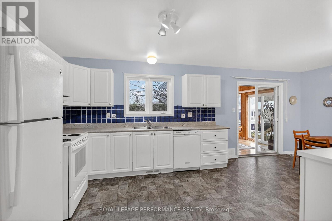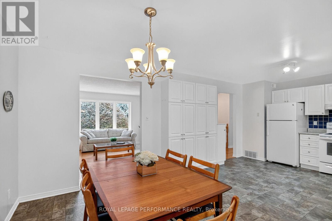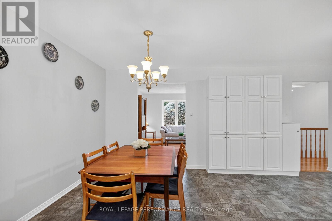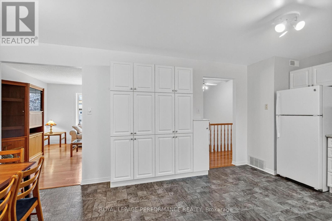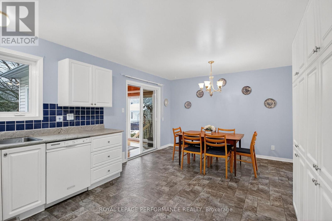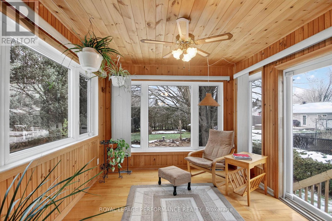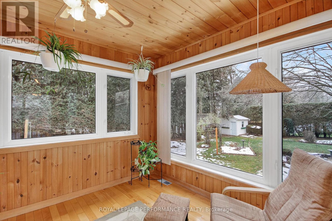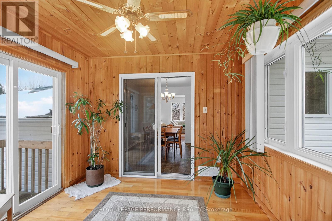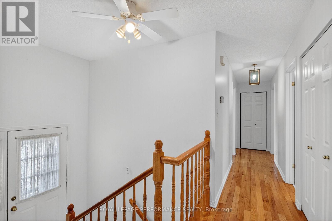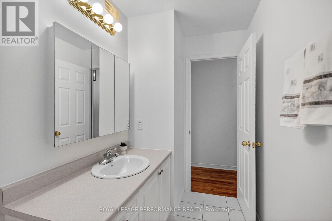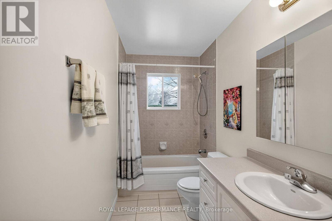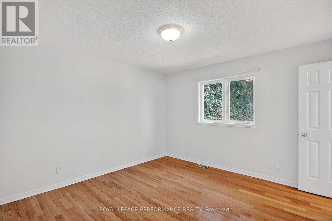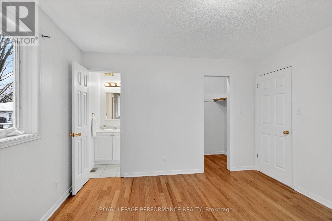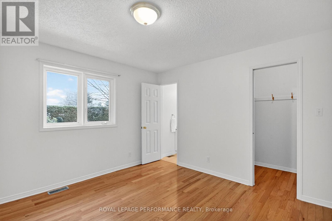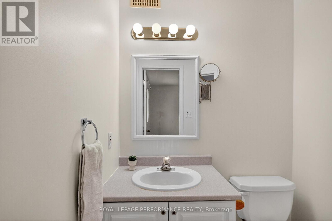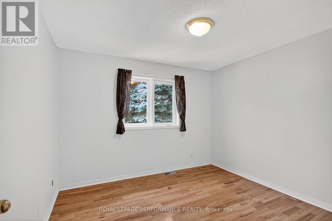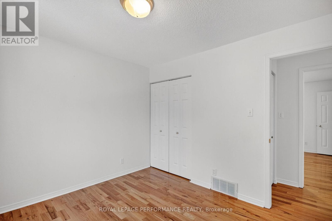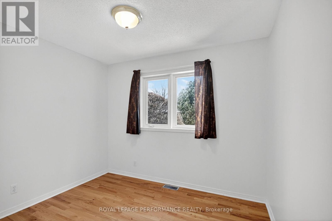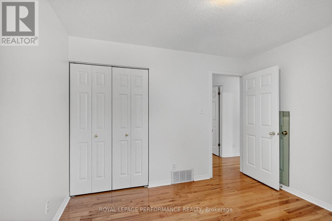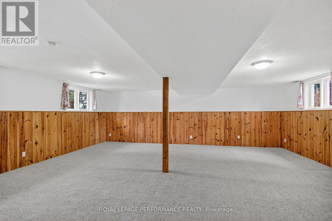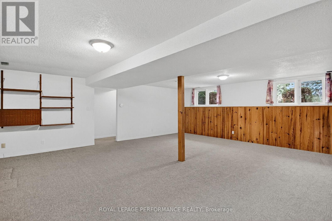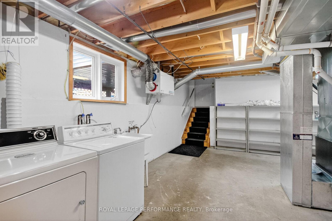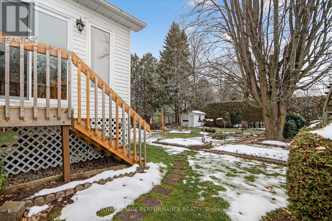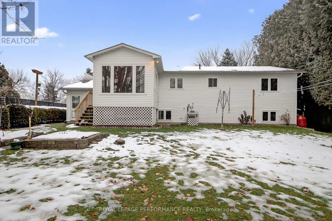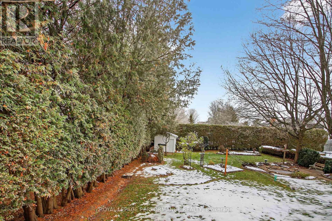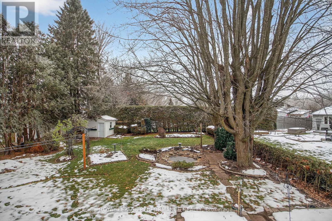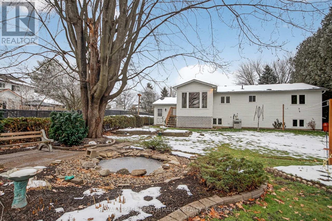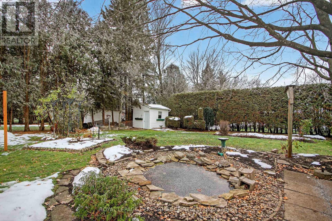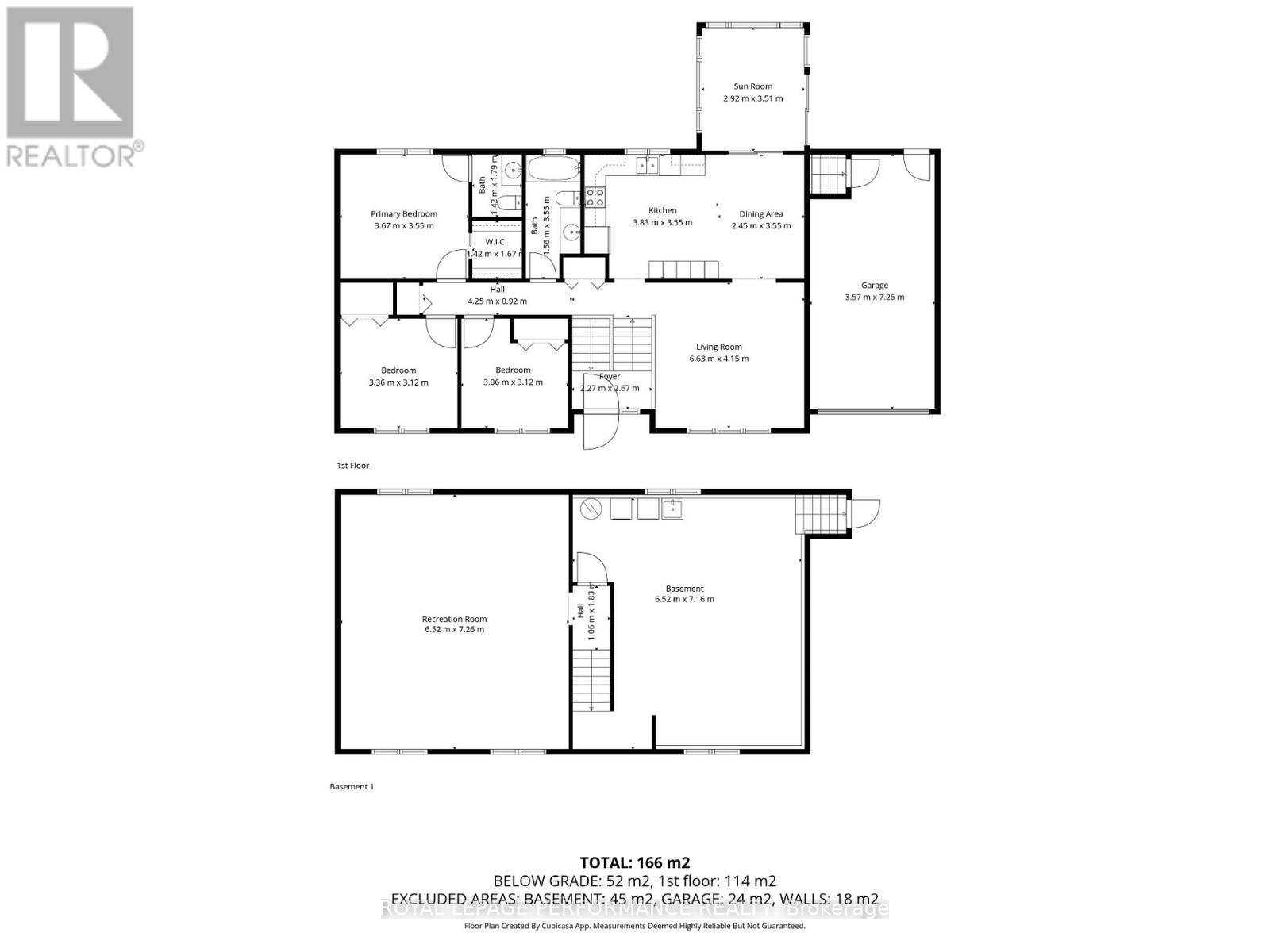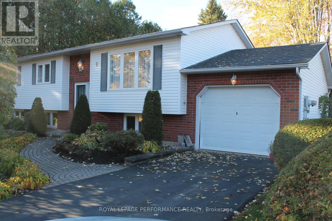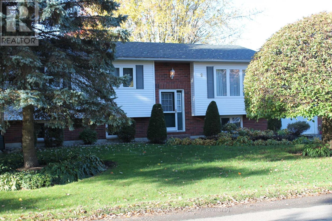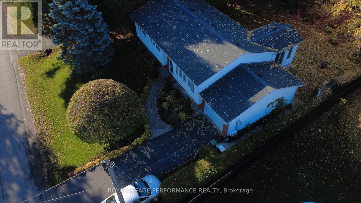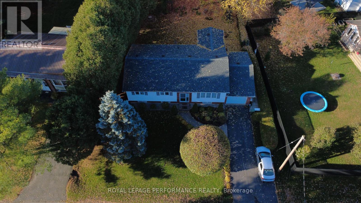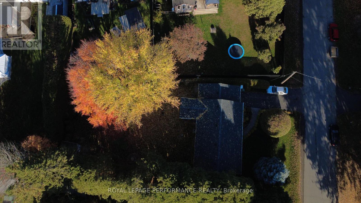3 Bedroom
2 Bathroom
1,100 - 1,500 ft2
Raised Bungalow
Central Air Conditioning, Air Exchanger
Forced Air
$649,000
Welcome to this beautifully maintained high-ranch bungalow nestled in the friendly community of Russell. Russell is a growing community with an outdoor swimming pool, walking/bike trail, dog park, sports dome, and a sports complex (in progress). Freshly painted and filled with natural light, this inviting home offers a warm and comfortable layout perfect for families, downsizers, or first-time buyers. Most of the primary level features gorgeous hardwood floors, adding warmth and style. The spacious primary bedroom includes its own convenient 2-piece ensuite bathroom and a walk-in closet. You'll also love the bright and airy sunroom, a perfect spot for morning coffee, reading, or simply enjoying views of the peaceful backyard. Step outside to a beautifully landscaped yard featuring mature greenery, a tranquil pond, and a convenient storage shed. An ideal setting for relaxing evenings or weekend gatherings. Move-in ready and lovingly cared for, this charming property offers the perfect blend of comfort, convenience, and small-town charm. Don't miss your chance to call it home! (id:53341)
Open House
This property has open houses!
Starts at:
2:00 pm
Ends at:
4:00 pm
Property Details
|
MLS® Number
|
X12578700 |
|
Property Type
|
Single Family |
|
Community Name
|
601 - Village of Russell |
|
Equipment Type
|
Water Heater - Gas, Water Heater |
|
Features
|
Irregular Lot Size |
|
Parking Space Total
|
4 |
|
Rental Equipment Type
|
Water Heater - Gas, Water Heater |
Building
|
Bathroom Total
|
2 |
|
Bedrooms Above Ground
|
3 |
|
Bedrooms Total
|
3 |
|
Appliances
|
Garage Door Opener Remote(s), Water Meter, Dishwasher, Dryer, Hood Fan, Stove, Washer, Refrigerator |
|
Architectural Style
|
Raised Bungalow |
|
Basement Development
|
Partially Finished |
|
Basement Type
|
Full (partially Finished) |
|
Construction Style Attachment
|
Detached |
|
Cooling Type
|
Central Air Conditioning, Air Exchanger |
|
Exterior Finish
|
Vinyl Siding, Brick |
|
Foundation Type
|
Poured Concrete |
|
Half Bath Total
|
1 |
|
Heating Fuel
|
Natural Gas |
|
Heating Type
|
Forced Air |
|
Stories Total
|
1 |
|
Size Interior
|
1,100 - 1,500 Ft2 |
|
Type
|
House |
|
Utility Power
|
Generator |
|
Utility Water
|
Municipal Water |
Parking
|
Attached Garage
|
|
|
Garage
|
|
|
Inside Entry
|
|
Land
|
Acreage
|
No |
|
Sewer
|
Sanitary Sewer |
|
Size Depth
|
150 Ft |
|
Size Frontage
|
77 Ft ,1 In |
|
Size Irregular
|
77.1 X 150 Ft |
|
Size Total Text
|
77.1 X 150 Ft |
Rooms
| Level |
Type |
Length |
Width |
Dimensions |
|
Lower Level |
Utility Room |
7.16 m |
6.52 m |
7.16 m x 6.52 m |
|
Lower Level |
Recreational, Games Room |
7.26 m |
6.52 m |
7.26 m x 6.52 m |
|
Main Level |
Kitchen |
3.83 m |
3.55 m |
3.83 m x 3.55 m |
|
Main Level |
Dining Room |
3.55 m |
2.45 m |
3.55 m x 2.45 m |
|
Main Level |
Living Room |
6.63 m |
4.15 m |
6.63 m x 4.15 m |
|
Main Level |
Sunroom |
3.51 m |
2.92 m |
3.51 m x 2.92 m |
|
Main Level |
Bathroom |
3.55 m |
1.56 m |
3.55 m x 1.56 m |
|
Main Level |
Primary Bedroom |
3.67 m |
3.55 m |
3.67 m x 3.55 m |
|
Main Level |
Bathroom |
1.79 m |
1.42 m |
1.79 m x 1.42 m |
|
Main Level |
Bedroom 2 |
3.36 m |
3.12 m |
3.36 m x 3.12 m |
|
Main Level |
Bedroom 3 |
3.12 m |
3.06 m |
3.12 m x 3.06 m |

