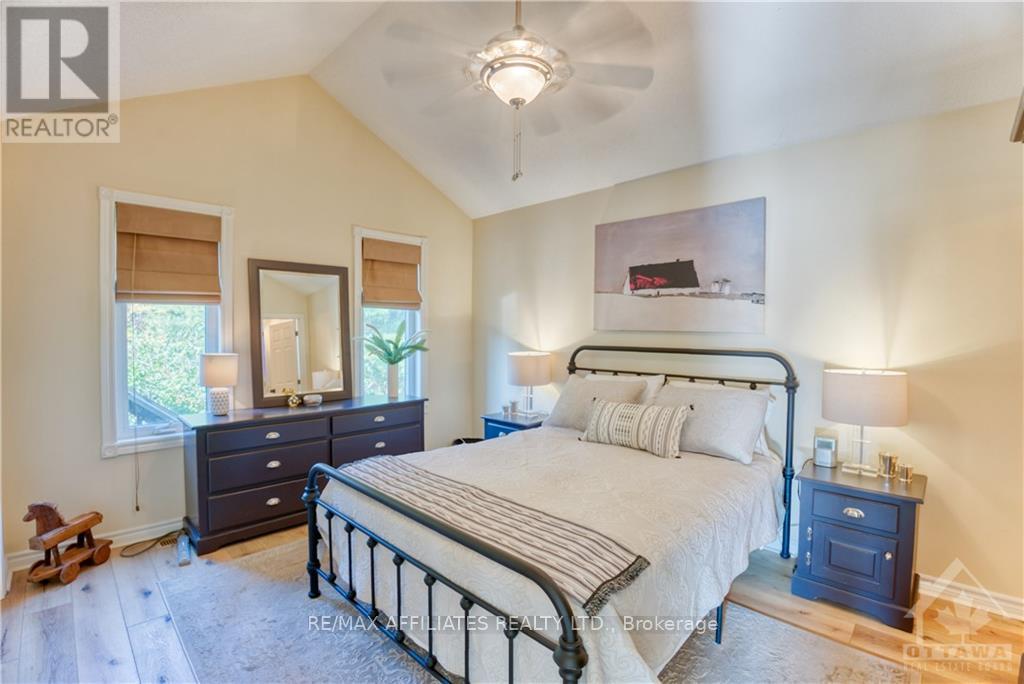3 Bedroom
6 Bathroom
Bungalow
Fireplace
Central Air Conditioning
Forced Air
Acreage
$659,000
Welcome to your dream home, where comfort meets country charm! This stunning bungalow is nestled on over 4 acres of wooded ridges and meadows, just 30 minutes from Kingston or Perth. The open-concept design features cathedral ceilings and southern exposure, offering beautiful views of a serene pond. The main level boasts two spacious bedrooms and a warm, inviting kitchen equipped with stainless steel appliances and a barbecue on the rear deck which can be fueled by household propane. The lower level offers a huge family/rec room with an airtight wood stove and a grade-level walk-out to the meadow and pond. You'll find a third bedroom, a full bath, plus ample storage and a workshop. An attached garage connects to the main level laundry area. The efficient heating system is a low-emission forced-air propane with central AC, complemented by a hardwood-framed fireplace in the living/dining area that works even during power outages. (id:53341)
Property Details
|
MLS® Number
|
X9520579 |
|
Property Type
|
Single Family |
|
Neigbourhood
|
Westport |
|
Community Name
|
816 - Rideau Lakes (North Crosby) Twp |
|
Amenities Near By
|
Park |
|
Community Features
|
School Bus |
|
Features
|
Wooded Area, Open Space, Marsh |
|
Parking Space Total
|
5 |
|
Structure
|
Deck |
Building
|
Bathroom Total
|
6 |
|
Bedrooms Above Ground
|
2 |
|
Bedrooms Below Ground
|
1 |
|
Bedrooms Total
|
3 |
|
Amenities
|
Fireplace(s) |
|
Appliances
|
Dishwasher, Dryer, Refrigerator, Stove, Washer, Wine Fridge |
|
Architectural Style
|
Bungalow |
|
Basement Development
|
Finished |
|
Basement Type
|
Full (finished) |
|
Construction Style Attachment
|
Detached |
|
Cooling Type
|
Central Air Conditioning |
|
Exterior Finish
|
Vinyl Siding |
|
Fireplace Present
|
Yes |
|
Fireplace Total
|
1 |
|
Foundation Type
|
Concrete |
|
Half Bath Total
|
1 |
|
Heating Fuel
|
Wood |
|
Heating Type
|
Forced Air |
|
Stories Total
|
1 |
|
Type
|
House |
Parking
Land
|
Acreage
|
Yes |
|
Land Amenities
|
Park |
|
Sewer
|
Septic System |
|
Size Depth
|
486 Ft |
|
Size Frontage
|
360 Ft |
|
Size Irregular
|
360 X 486 Ft ; 0 |
|
Size Total Text
|
360 X 486 Ft ; 0|2 - 4.99 Acres |
|
Surface Water
|
Lake/pond |
|
Zoning Description
|
Residential |
Rooms
| Level |
Type |
Length |
Width |
Dimensions |
|
Lower Level |
Bathroom |
3.81 m |
1.82 m |
3.81 m x 1.82 m |
|
Lower Level |
Bedroom |
3.65 m |
2.89 m |
3.65 m x 2.89 m |
|
Lower Level |
Utility Room |
6.4 m |
3.35 m |
6.4 m x 3.35 m |
|
Lower Level |
Family Room |
8.53 m |
6.09 m |
8.53 m x 6.09 m |
|
Main Level |
Living Room |
6.4 m |
5.18 m |
6.4 m x 5.18 m |
|
Main Level |
Dining Room |
2.74 m |
4.57 m |
2.74 m x 4.57 m |
|
Main Level |
Kitchen |
3.35 m |
4.57 m |
3.35 m x 4.57 m |
|
Main Level |
Foyer |
4.01 m |
1.67 m |
4.01 m x 1.67 m |
|
Main Level |
Primary Bedroom |
4.26 m |
3.35 m |
4.26 m x 3.35 m |
|
Main Level |
Bathroom |
2 m |
3 m |
2 m x 3 m |
|
Main Level |
Bathroom |
2 m |
3 m |
2 m x 3 m |
|
Main Level |
Bedroom |
3.5 m |
3.35 m |
3.5 m x 3.35 m |

































