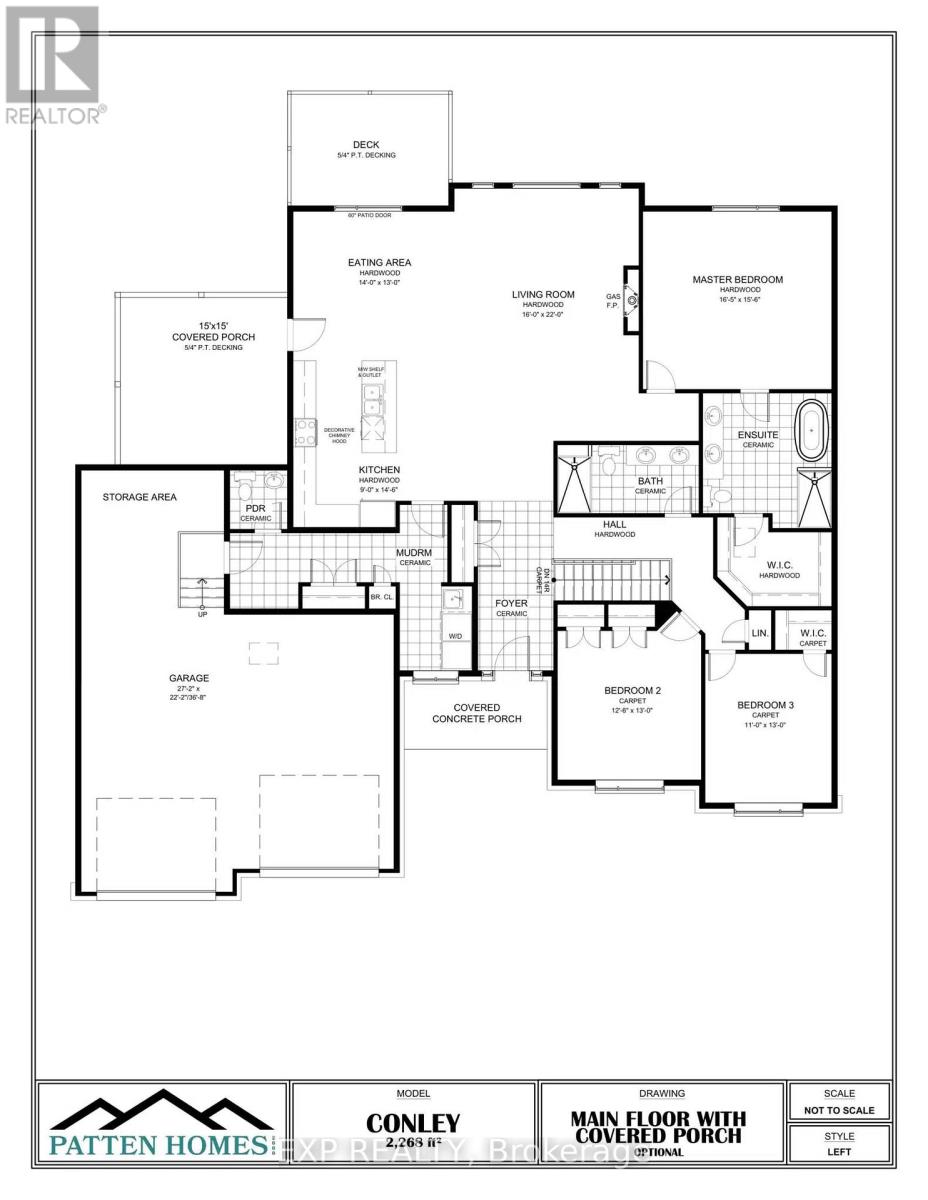3 Bedroom
3 Bathroom
Bungalow
Fireplace
Central Air Conditioning
Forced Air
$1,499,900
Experience a new standard of estate living in Huntley Chase by Patten Homes - a community that has been thoughtfully planned with modern living in mind, featuring both convenient bungalow and elegant two-storey homes. With the lots ranging in size from 1.5 to almost 3 acres and a variety of models available, there is something to satisfy everyone. Enjoy the peacefulness and serenity of thoughtfully planned green-spaces, combined with the modern architectural designs by Patten Homes. Offering elegant and high-quality finishes, the attention to detail is second-to-none. The feature model "The Conley" offers a functional floor plan with large sunny great room w/ central gas fireplace, kitchen featuring large island with breakfast bar, main floor laundry, luxurious master suite with ensuite, convenient mudroom off the garage, covered front porch. Choose from 1 of 5 stunning models offered by Patten Homes. (id:53341)
Property Details
|
MLS® Number
|
X10410819 |
|
Property Type
|
Single Family |
|
Neigbourhood
|
Huntley Chase |
|
Community Name
|
9104 - Huntley Ward (South East) |
|
Amenities Near By
|
Park |
|
Parking Space Total
|
8 |
Building
|
Bathroom Total
|
3 |
|
Bedrooms Above Ground
|
3 |
|
Bedrooms Total
|
3 |
|
Amenities
|
Fireplace(s) |
|
Architectural Style
|
Bungalow |
|
Basement Development
|
Unfinished |
|
Basement Type
|
Full (unfinished) |
|
Construction Style Attachment
|
Detached |
|
Cooling Type
|
Central Air Conditioning |
|
Exterior Finish
|
Stone |
|
Fireplace Present
|
Yes |
|
Fireplace Total
|
1 |
|
Foundation Type
|
Concrete |
|
Half Bath Total
|
1 |
|
Heating Fuel
|
Natural Gas |
|
Heating Type
|
Forced Air |
|
Stories Total
|
1 |
|
Type
|
House |
|
Utility Water
|
Drilled Well |
Parking
|
Attached Garage
|
|
|
Inside Entry
|
|
Land
|
Acreage
|
No |
|
Land Amenities
|
Park |
|
Sewer
|
Septic System |
|
Size Depth
|
328 Ft |
|
Size Frontage
|
200 Ft |
|
Size Irregular
|
200 X 328 Ft ; 0 |
|
Size Total Text
|
200 X 328 Ft ; 0 |
|
Zoning Description
|
Residential |
Rooms
| Level |
Type |
Length |
Width |
Dimensions |
|
Lower Level |
Recreational, Games Room |
|
|
Measurements not available |
|
Main Level |
Laundry Room |
|
|
Measurements not available |
|
Main Level |
Other |
|
|
Measurements not available |
|
Main Level |
Kitchen |
4.41 m |
2.74 m |
4.41 m x 2.74 m |
|
Main Level |
Dining Room |
4.26 m |
3.96 m |
4.26 m x 3.96 m |
|
Main Level |
Living Room |
6.7 m |
4.87 m |
6.7 m x 4.87 m |
|
Main Level |
Bathroom |
|
|
Measurements not available |
|
Main Level |
Primary Bedroom |
5 m |
4.72 m |
5 m x 4.72 m |
|
Main Level |
Bathroom |
|
|
Measurements not available |
|
Main Level |
Bedroom |
3.96 m |
3.35 m |
3.96 m x 3.35 m |
|
Main Level |
Bedroom |
3.96 m |
3.81 m |
3.96 m x 3.81 m |
|
Main Level |
Bathroom |
|
|
Measurements not available |










