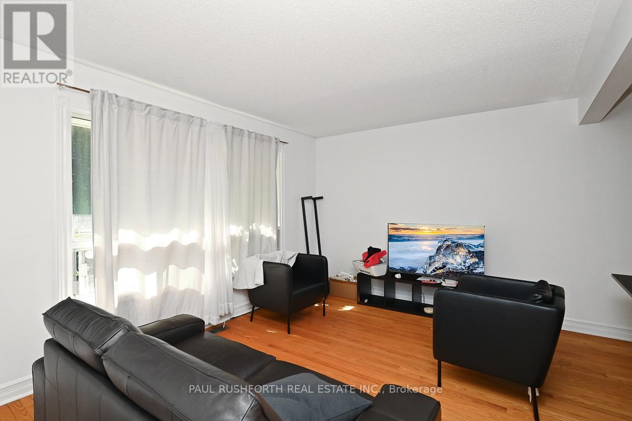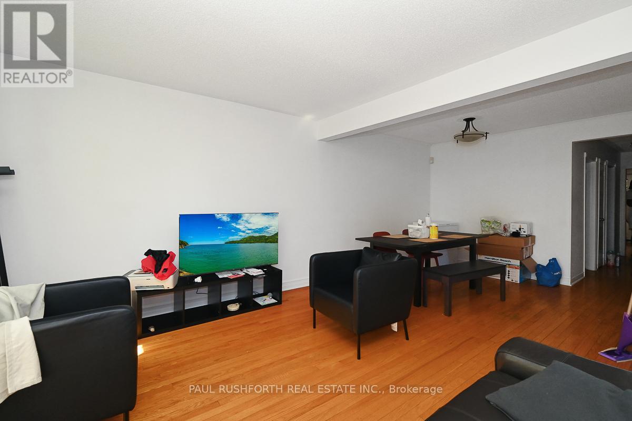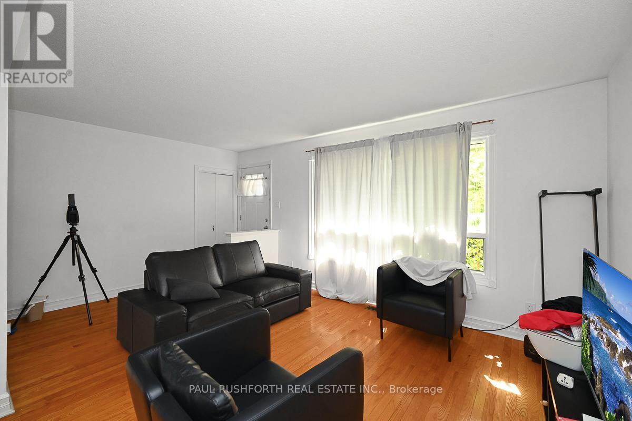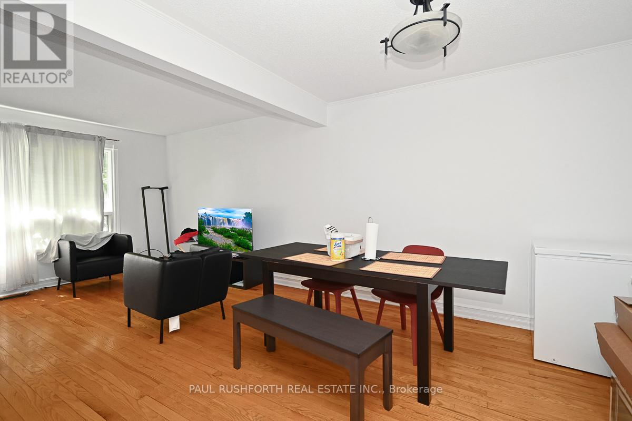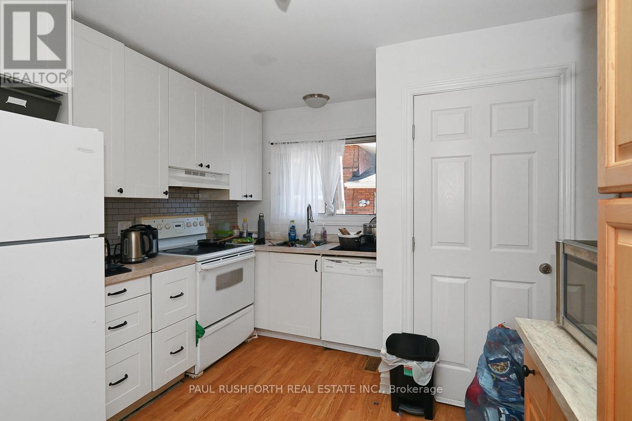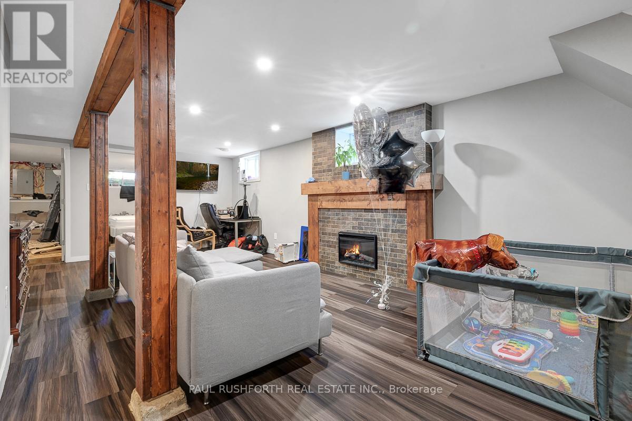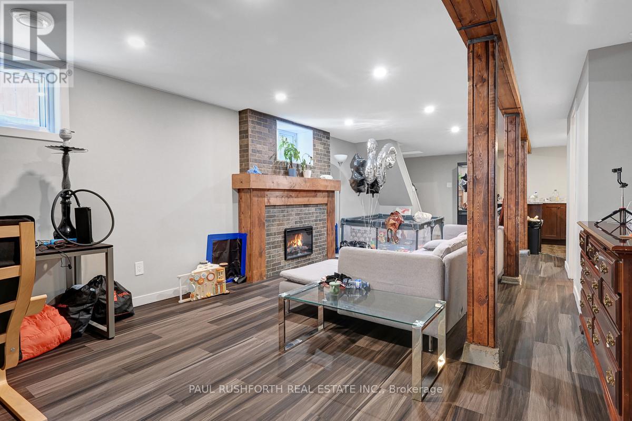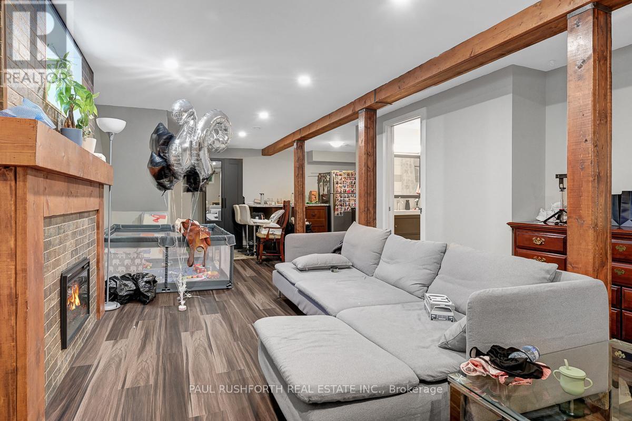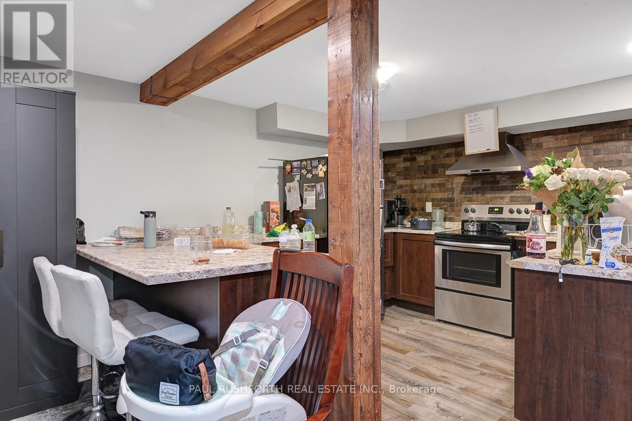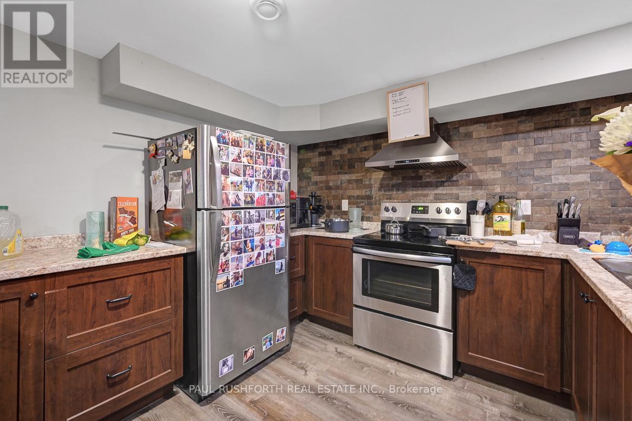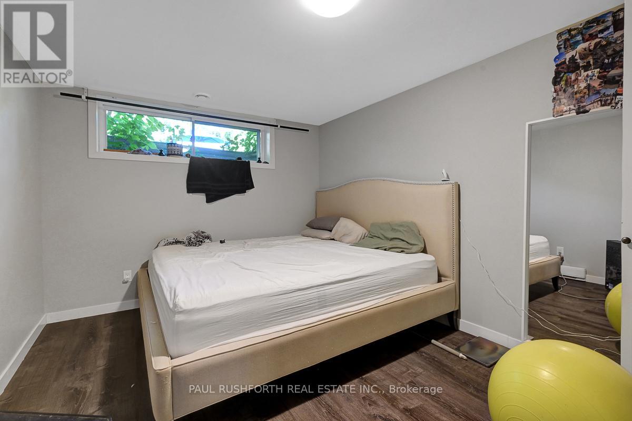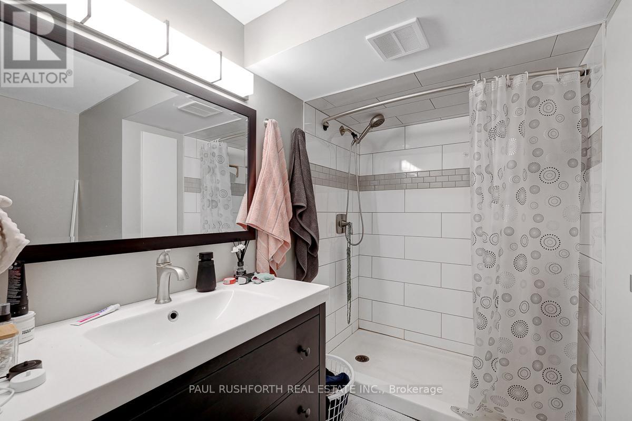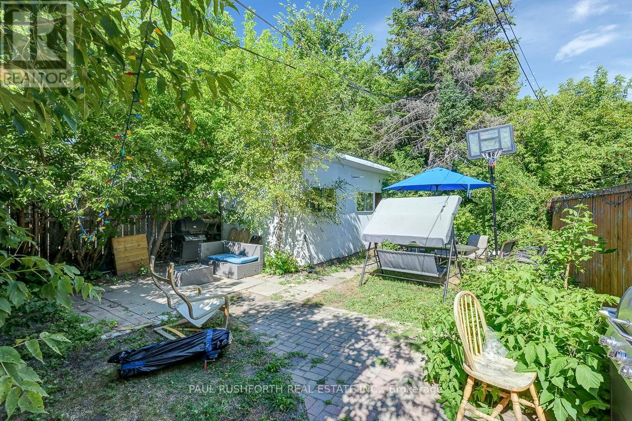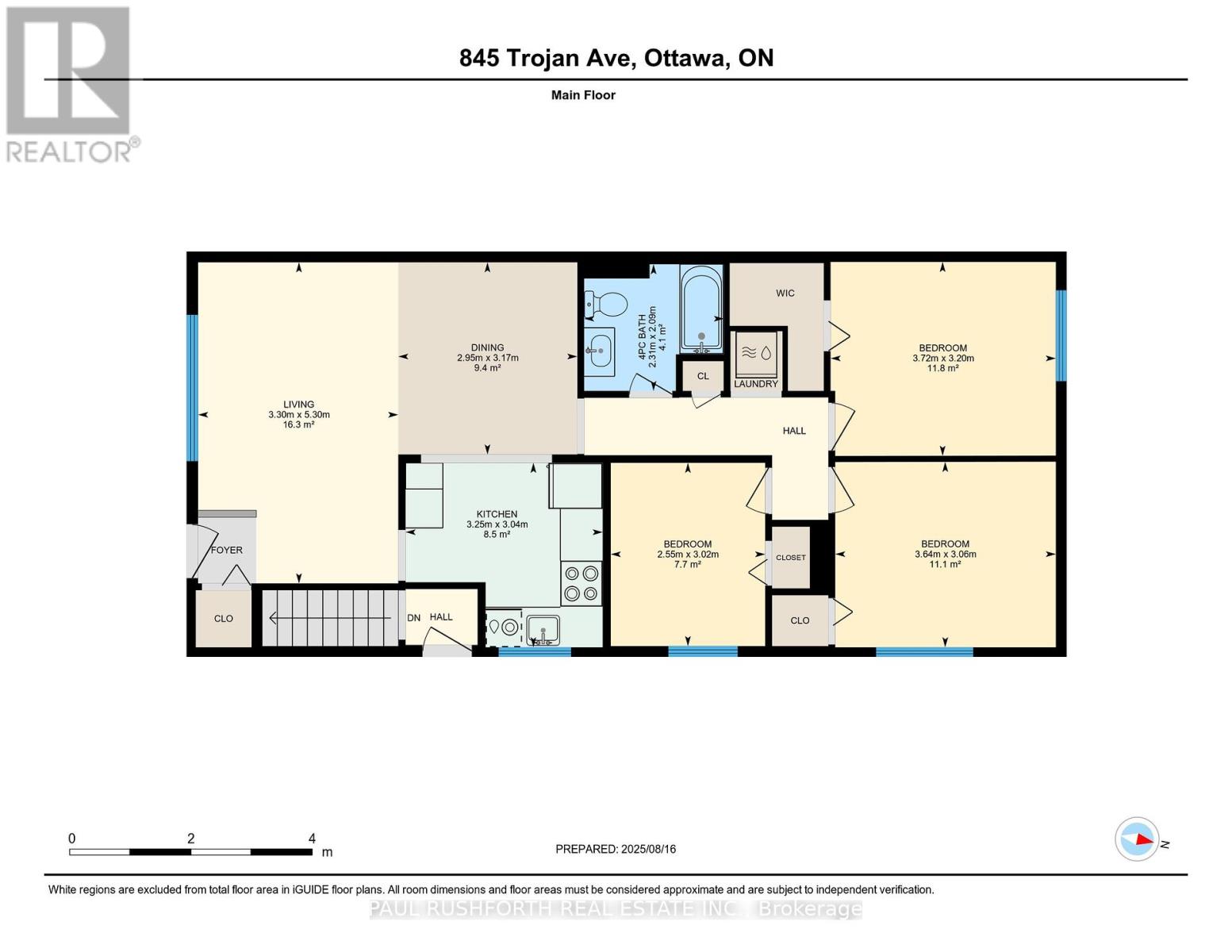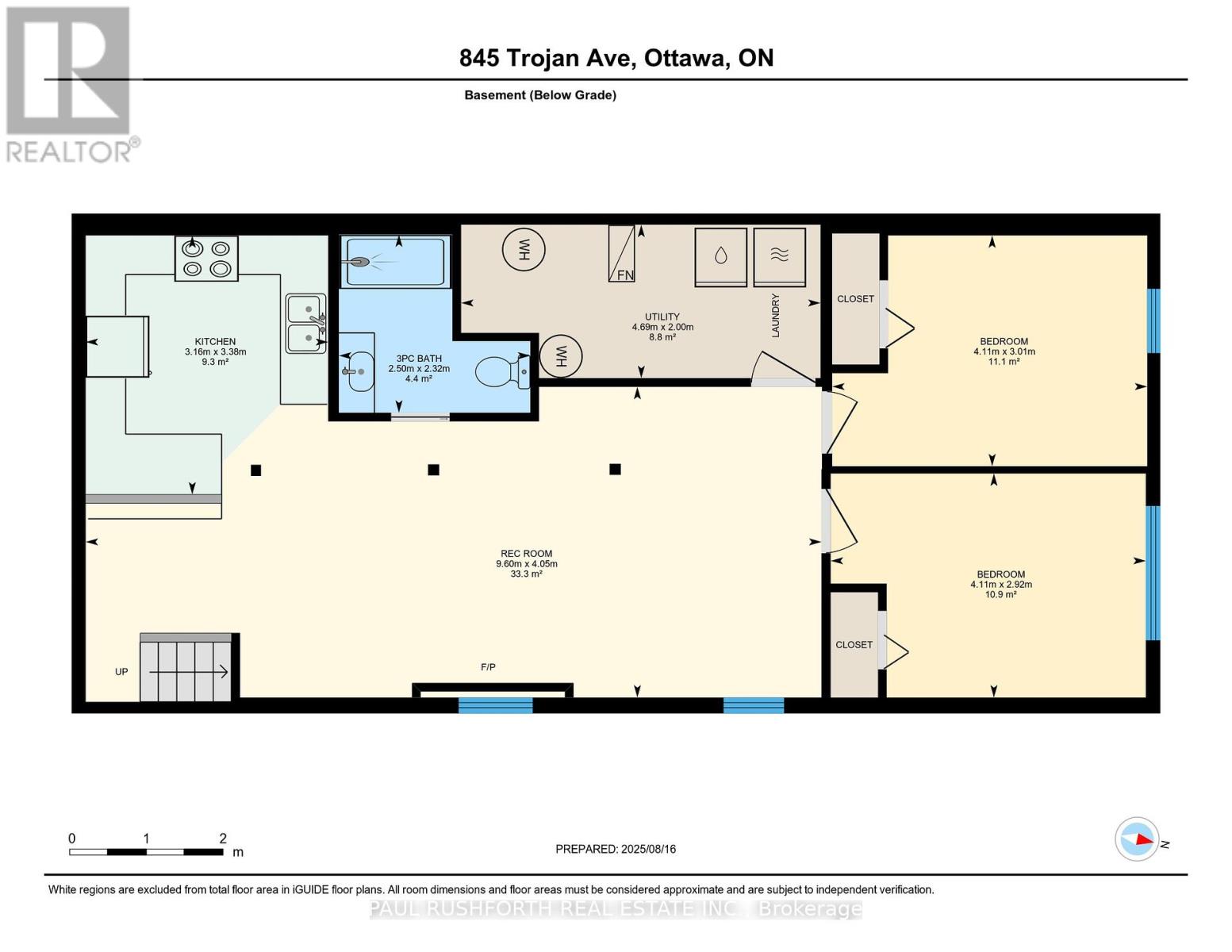5 Bedroom
2 Bathroom
700 - 1,100 ft2
Bungalow
Fireplace
Central Air Conditioning
Forced Air
$649,900
Beautifully Maintained Bungalow with Income-Generating In-Law Suite in the Heart of the City! Welcome to this charming and thoughtfully updated bungalow, perfectly situated in one of the city's most convenient and central locations. This property has been carefully maintained over the years and offers both comfort and functionality, making it an excellent choice for homeowners and investors alike. The main level features a bright and inviting layout with spacious principal rooms, updated finishes, and a warm, welcoming atmosphere. Large windows allow for plenty of natural light, while the well-appointed kitchen and comfortable living spaces provide the perfect setting for family living and entertaining. The fully finished lower level offers a self-contained in-law suite with its own entrance, providing privacy and flexibility for multi-generational living or rental income. Currently tenanted with reliable occupants paying strong market rents, this property presents an incredible investment opportunity with immediate returns. Set in the heart of the city, the home is just minutes from shopping, restaurants, schools, public transit, and parks, ensuring unbeatable convenience. Whether you are looking to expand your real estate portfolio, secure a mortgage helper, or find a move-in ready home with income potential, this bungalow is sure to impress. Don't miss your chance to own this rare combination of location, updates, and investment opportunity. 24 hr irrevocable on all offers, as per 244. (id:53341)
Property Details
|
MLS® Number
|
X12367925 |
|
Property Type
|
Single Family |
|
Neigbourhood
|
Rideau-Rockcliffe |
|
Community Name
|
3504 - Castle Heights/Rideau High |
|
Features
|
In-law Suite |
|
Parking Space Total
|
3 |
Building
|
Bathroom Total
|
2 |
|
Bedrooms Above Ground
|
3 |
|
Bedrooms Below Ground
|
2 |
|
Bedrooms Total
|
5 |
|
Amenities
|
Fireplace(s) |
|
Architectural Style
|
Bungalow |
|
Basement Development
|
Finished |
|
Basement Features
|
Separate Entrance |
|
Basement Type
|
N/a (finished) |
|
Construction Style Attachment
|
Semi-detached |
|
Cooling Type
|
Central Air Conditioning |
|
Exterior Finish
|
Brick, Vinyl Siding |
|
Fireplace Present
|
Yes |
|
Foundation Type
|
Poured Concrete |
|
Heating Fuel
|
Natural Gas |
|
Heating Type
|
Forced Air |
|
Stories Total
|
1 |
|
Size Interior
|
700 - 1,100 Ft2 |
|
Type
|
House |
|
Utility Water
|
Municipal Water |
Parking
Land
|
Acreage
|
No |
|
Sewer
|
Sanitary Sewer |
|
Size Depth
|
127 Ft |
|
Size Frontage
|
30 Ft |
|
Size Irregular
|
30 X 127 Ft |
|
Size Total Text
|
30 X 127 Ft |
Rooms
| Level |
Type |
Length |
Width |
Dimensions |
|
Basement |
Kitchen |
3.38 m |
3.16 m |
3.38 m x 3.16 m |
|
Basement |
Recreational, Games Room |
4.05 m |
9.6 m |
4.05 m x 9.6 m |
|
Basement |
Utility Room |
2 m |
4.69 m |
2 m x 4.69 m |
|
Basement |
Bathroom |
2.32 m |
2.5 m |
2.32 m x 2.5 m |
|
Basement |
Bedroom 4 |
3.01 m |
4.11 m |
3.01 m x 4.11 m |
|
Basement |
Bedroom 5 |
2.92 m |
4.11 m |
2.92 m x 4.11 m |
|
Main Level |
Bathroom |
2.09 m |
2.31 m |
2.09 m x 2.31 m |
|
Main Level |
Bedroom |
3.02 m |
2.55 m |
3.02 m x 2.55 m |
|
Main Level |
Bedroom 2 |
3.06 m |
3.64 m |
3.06 m x 3.64 m |
|
Main Level |
Bedroom 3 |
3.17 m |
2.95 m |
3.17 m x 2.95 m |
|
Main Level |
Dining Room |
3.17 m |
2.95 m |
3.17 m x 2.95 m |
|
Main Level |
Kitchen |
3.04 m |
3.25 m |
3.04 m x 3.25 m |
|
Main Level |
Living Room |
5.3 m |
3.3 m |
5.3 m x 3.3 m |


