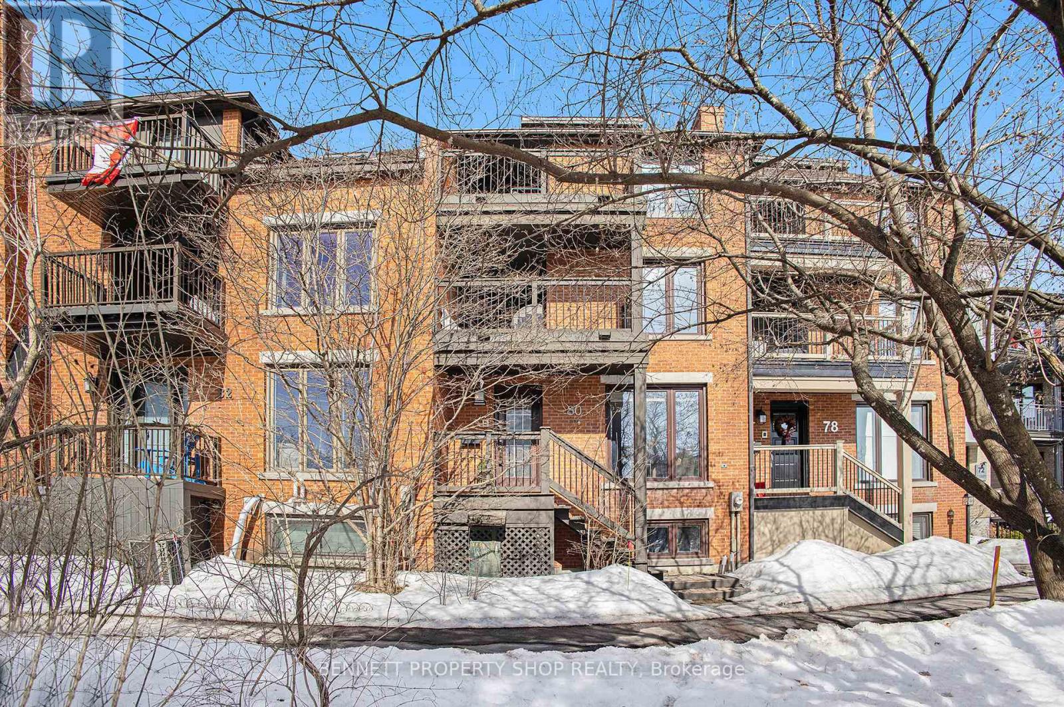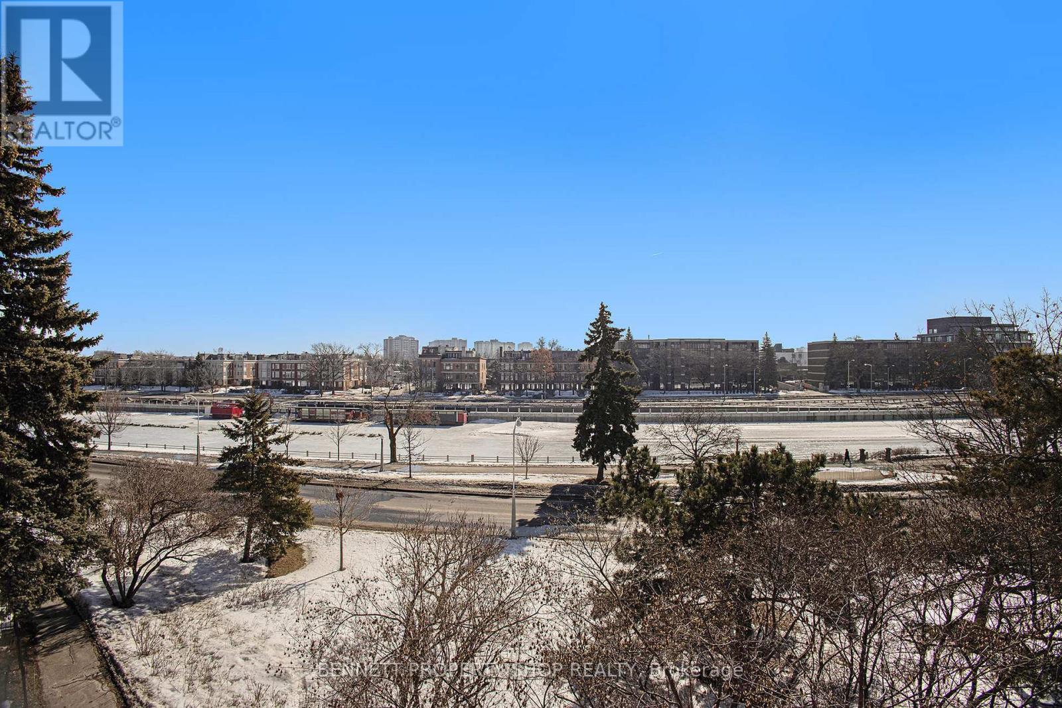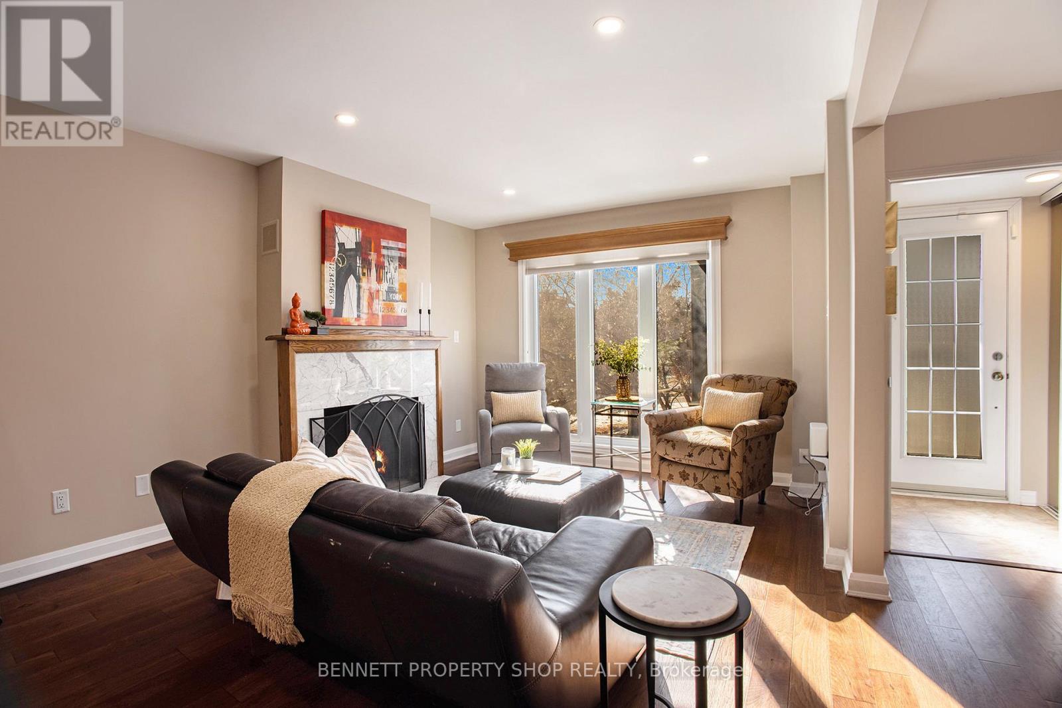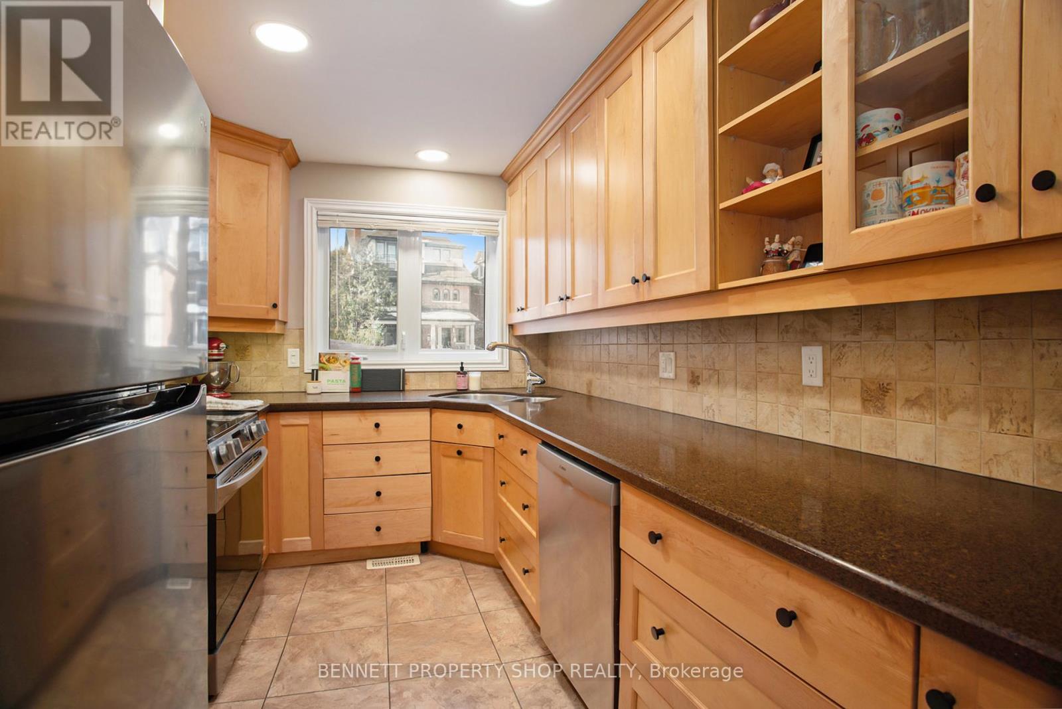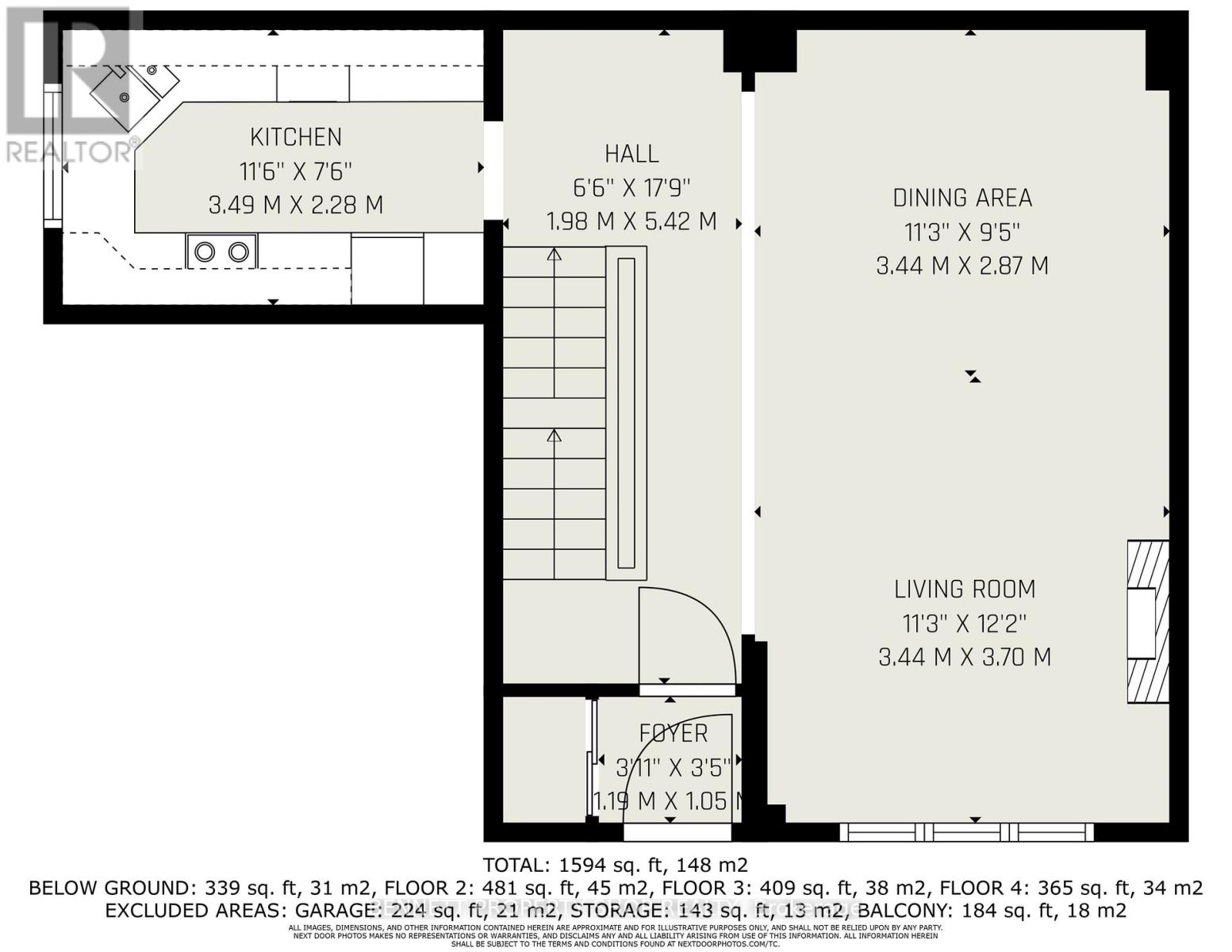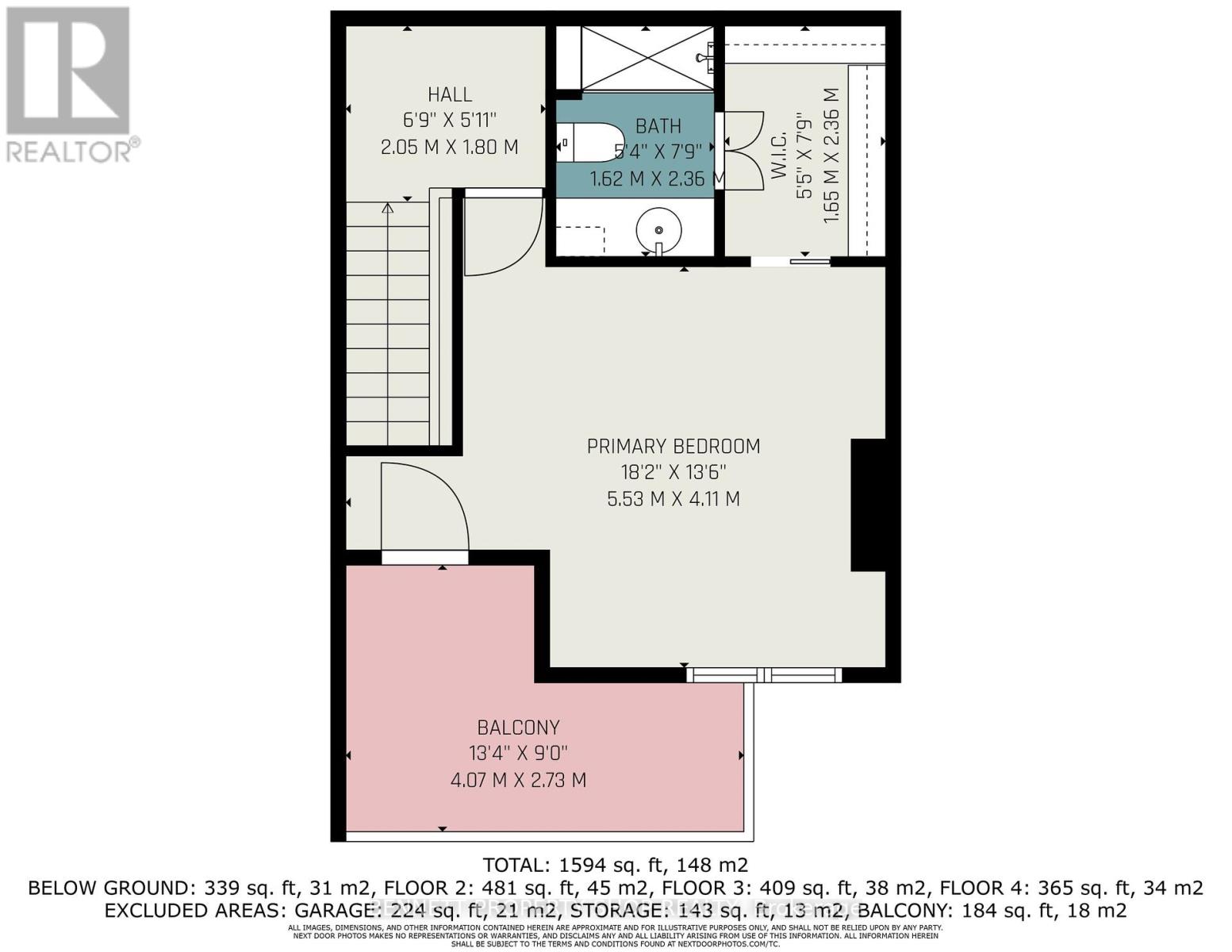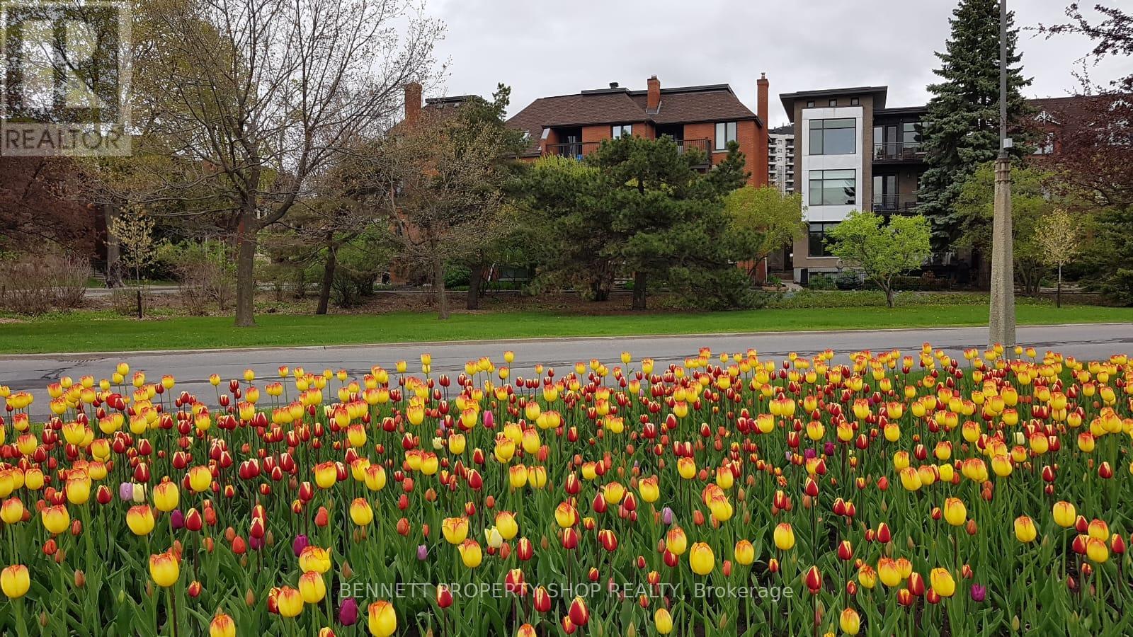2 Bedroom
3 Bathroom
1,400 - 1,599 ft2
Fireplace
Central Air Conditioning
Forced Air
Waterfront
$1,174,000
Welcome to your serene waterfront city retreat in a spectacular 10 minute neighbourhood! This fabulous freehold townhome perfectly blends modern living with a great location & features tranquil Rideau Canal views! This 2-bedroom, 3-bath home offers an open concept layout with loads of natural light & space. The lower level has a large mudroom, a family room, a powder room, laundry, and storage for bikes & outdoor gear. The main level has a generous living, dining & kitchen area that is perfect to entertain in. The next level features a large bedroom with a full bath, study, and a deck. The upper level private principal suite has a walk-in closet, another full bath, and includes a deck with canal views! An exceptional space for reading & your morning coffee. With a walk score of 11 out of 10, this location is outstanding for those seeking easy access to the best restaurants, shopping, running, or biking on the Canal while relishing the quiet charm of the area. Discover all the amenities that this special home & location have to offer! (id:53341)
Open House
This property has open houses!
Starts at:
2:00 pm
Ends at:
4:00 pm
Property Details
|
MLS® Number
|
X12029910 |
|
Property Type
|
Single Family |
|
Community Name
|
4104 - Ottawa Centre/Golden Triangle |
|
Amenities Near By
|
Park, Public Transit, Schools |
|
Easement
|
Unknown, None |
|
Features
|
Waterway |
|
Parking Space Total
|
2 |
|
Structure
|
Deck |
|
View Type
|
View Of Water, Direct Water View |
|
Water Front Type
|
Waterfront |
Building
|
Bathroom Total
|
3 |
|
Bedrooms Above Ground
|
2 |
|
Bedrooms Total
|
2 |
|
Amenities
|
Fireplace(s) |
|
Appliances
|
Garage Door Opener Remote(s), Water Heater, Dishwasher, Dryer, Garage Door Opener, Stove, Washer, Refrigerator |
|
Basement Development
|
Finished |
|
Basement Type
|
Full (finished) |
|
Construction Style Attachment
|
Attached |
|
Cooling Type
|
Central Air Conditioning |
|
Exterior Finish
|
Brick Facing |
|
Fireplace Present
|
Yes |
|
Fireplace Total
|
2 |
|
Foundation Type
|
Poured Concrete |
|
Half Bath Total
|
1 |
|
Heating Fuel
|
Natural Gas |
|
Heating Type
|
Forced Air |
|
Stories Total
|
3 |
|
Size Interior
|
1,400 - 1,599 Ft2 |
|
Type
|
Row / Townhouse |
|
Utility Water
|
Municipal Water |
Parking
|
Attached Garage
|
|
|
Garage
|
|
|
Inside Entry
|
|
Land
|
Access Type
|
Year-round Access |
|
Acreage
|
No |
|
Land Amenities
|
Park, Public Transit, Schools |
|
Sewer
|
Sanitary Sewer |
|
Size Depth
|
27 Ft ,4 In |
|
Size Frontage
|
19 Ft ,4 In |
|
Size Irregular
|
19.4 X 27.4 Ft |
|
Size Total Text
|
19.4 X 27.4 Ft |
Rooms
| Level |
Type |
Length |
Width |
Dimensions |
|
Second Level |
Primary Bedroom |
5.53 m |
4.11 m |
5.53 m x 4.11 m |
|
Second Level |
Bathroom |
1.62 m |
2.36 m |
1.62 m x 2.36 m |
|
Third Level |
Bedroom 2 |
3.44 m |
3.08 m |
3.44 m x 3.08 m |
|
Third Level |
Study |
3.44 m |
3.39 m |
3.44 m x 3.39 m |
|
Third Level |
Bathroom |
1.7 m |
2.28 m |
1.7 m x 2.28 m |
|
Lower Level |
Bathroom |
1.57 m |
1.96 m |
1.57 m x 1.96 m |
|
Lower Level |
Other |
5.46 m |
3.55 m |
5.46 m x 3.55 m |
|
Lower Level |
Family Room |
5.53 m |
4.51 m |
5.53 m x 4.51 m |
|
Ground Level |
Foyer |
1.19 m |
1.05 m |
1.19 m x 1.05 m |
|
Ground Level |
Living Room |
3.44 m |
3.7 m |
3.44 m x 3.7 m |
|
Ground Level |
Dining Room |
3.44 m |
2.87 m |
3.44 m x 2.87 m |
|
Ground Level |
Kitchen |
3.49 m |
2.28 m |
3.49 m x 2.28 m |

