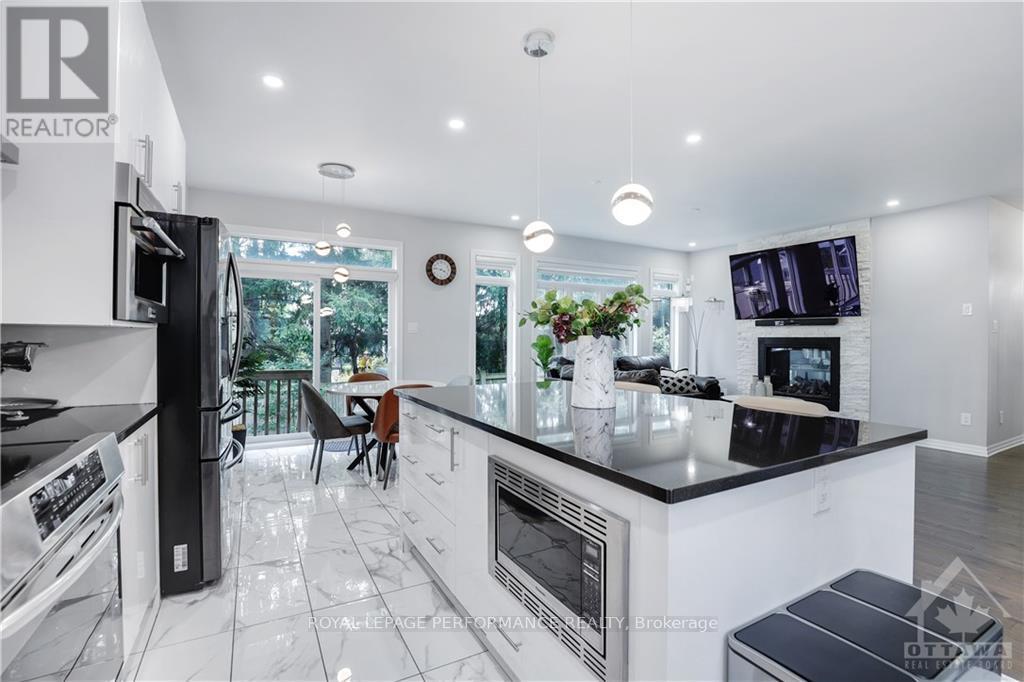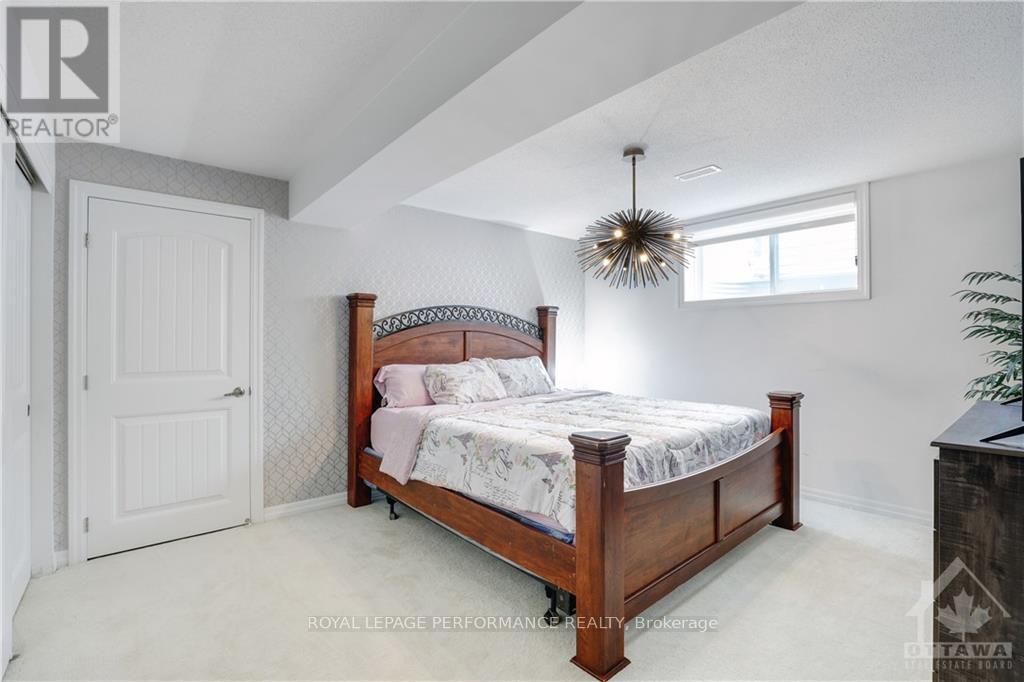6 Bedroom
5 Bathroom
Fireplace
Central Air Conditioning, Air Exchanger
Forced Air
$1,250,000
Flooring: Carpet Over Hardwood, Welcome to this stunning, expansive home in Findlay Creek, where luxury and comfort blend seamlessly. The main floor features high ceilings, a grand entrance, and gleaming hardwood floors. A versatile office/bedroom with double windows flows into the dining area, with patio side access. The chef’s kitchen dazzles with white cabinetry, S&S appliances, a large island, a full pantry wall, and a sunlit breakfast nook extending to the patio. The cozy family room, bathed in natural light, is anchored by a 2-sided gas fireplace, adjoining a second office that easily converts to a bedroom, library, or gym. On the upper floor centred around a beautiful hardwood staircase, find 4 spacious bedrooms, each with its own walk-in closet. The primary suite offers a spa-like ensuite, while another bedroom features its own ensuite. Two additional bedrooms share a Jack&Jill bathroom. The fully finished basement adds a rec room, spacious bedroom, full bath, and ample storage. MUST SEE!, Flooring: Hardwood, Flooring: Laminate (id:53341)
Property Details
|
MLS® Number
|
X9519747 |
|
Property Type
|
Single Family |
|
Neigbourhood
|
Findlay Creek |
|
Community Name
|
2501 - Leitrim |
|
Amenities Near By
|
Public Transit |
|
Community Features
|
School Bus |
|
Parking Space Total
|
6 |
Building
|
Bathroom Total
|
5 |
|
Bedrooms Above Ground
|
5 |
|
Bedrooms Below Ground
|
1 |
|
Bedrooms Total
|
6 |
|
Amenities
|
Fireplace(s) |
|
Appliances
|
Dishwasher, Dryer, Hood Fan, Microwave, Refrigerator, Stove, Washer |
|
Basement Development
|
Finished |
|
Basement Type
|
Full (finished) |
|
Construction Style Attachment
|
Detached |
|
Cooling Type
|
Central Air Conditioning, Air Exchanger |
|
Exterior Finish
|
Brick, Vinyl Siding |
|
Fireplace Present
|
Yes |
|
Fireplace Total
|
1 |
|
Foundation Type
|
Concrete |
|
Heating Fuel
|
Natural Gas |
|
Heating Type
|
Forced Air |
|
Stories Total
|
2 |
|
Type
|
House |
|
Utility Water
|
Municipal Water |
Parking
Land
|
Acreage
|
No |
|
Fence Type
|
Fenced Yard |
|
Land Amenities
|
Public Transit |
|
Sewer
|
Sanitary Sewer |
|
Size Depth
|
98 Ft ,6 In |
|
Size Frontage
|
45 Ft ,2 In |
|
Size Irregular
|
45.23 X 98.51 Ft ; 0 |
|
Size Total Text
|
45.23 X 98.51 Ft ; 0 |
|
Zoning Description
|
Residential |
Rooms
| Level |
Type |
Length |
Width |
Dimensions |
|
Second Level |
Bedroom |
3.98 m |
3.81 m |
3.98 m x 3.81 m |
|
Second Level |
Bathroom |
|
|
Measurements not available |
|
Second Level |
Primary Bedroom |
4.92 m |
4.41 m |
4.92 m x 4.41 m |
|
Second Level |
Bedroom |
3.98 m |
3.98 m |
3.98 m x 3.98 m |
|
Second Level |
Bedroom |
3.81 m |
3.55 m |
3.81 m x 3.55 m |
|
Basement |
Recreational, Games Room |
10.92 m |
6.29 m |
10.92 m x 6.29 m |
|
Basement |
Bedroom |
3.7 m |
3.07 m |
3.7 m x 3.07 m |
|
Basement |
Recreational, Games Room |
|
|
Measurements not available |
|
Basement |
Bedroom |
3.7 m |
3.07 m |
3.7 m x 3.07 m |
|
Basement |
Bathroom |
|
|
Measurements not available |
|
Main Level |
Laundry Room |
|
|
Measurements not available |
|
Main Level |
Great Room |
5.1 m |
4.52 m |
5.1 m x 4.52 m |
|
Main Level |
Foyer |
|
|
Measurements not available |
|
Main Level |
Dining Room |
5.02 m |
4.11 m |
5.02 m x 4.11 m |
|
Main Level |
Kitchen |
3.96 m |
3.32 m |
3.96 m x 3.32 m |
|
Main Level |
Dining Room |
3.32 m |
2.92 m |
3.32 m x 2.92 m |
|
Main Level |
Office |
4.21 m |
3.17 m |
4.21 m x 3.17 m |
|
Main Level |
Living Room |
3.78 m |
3.12 m |
3.78 m x 3.12 m |


































