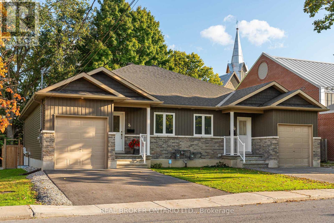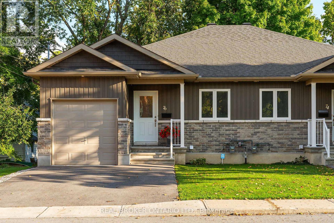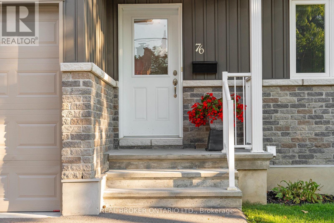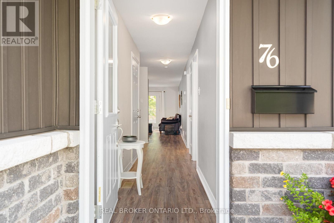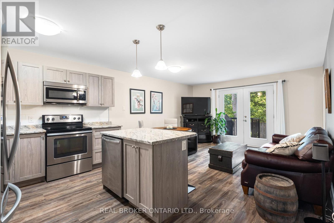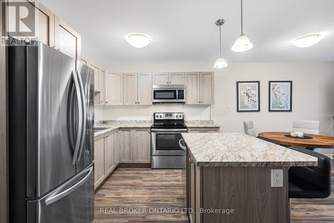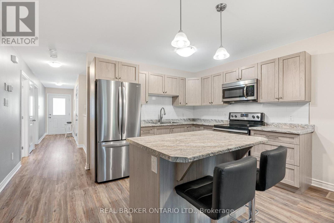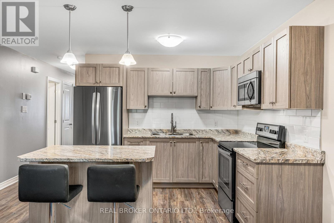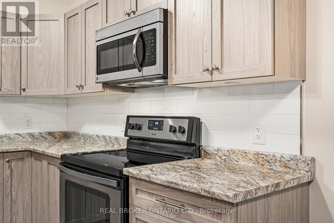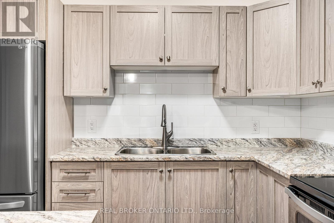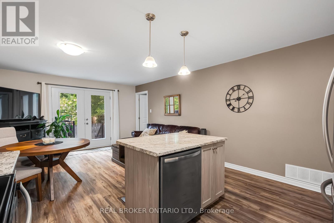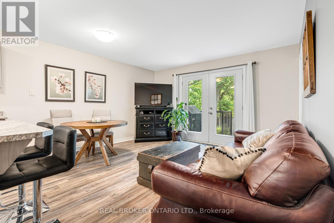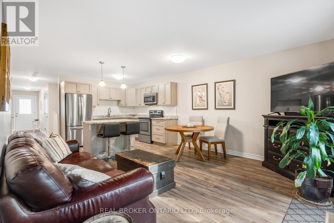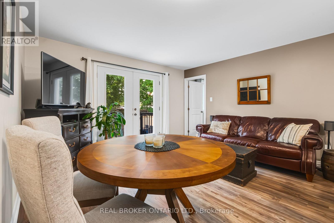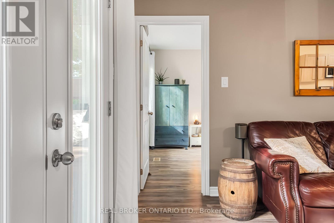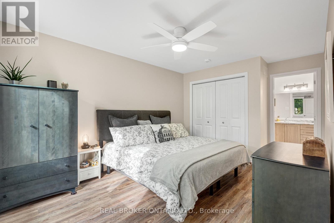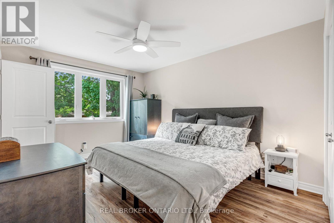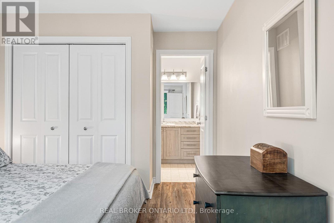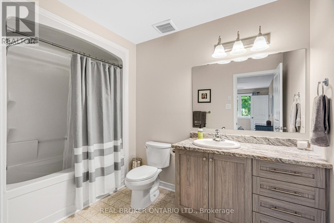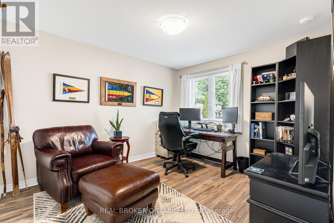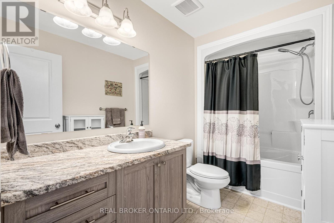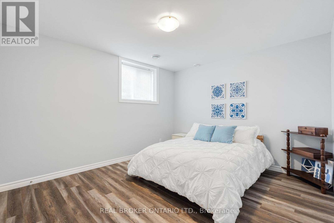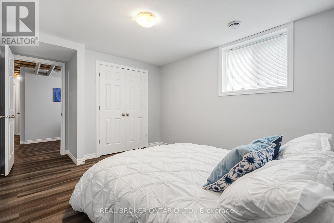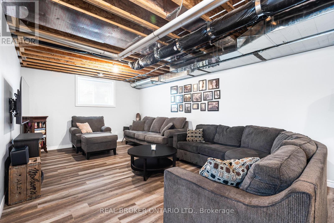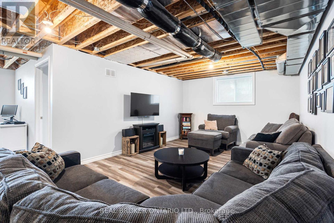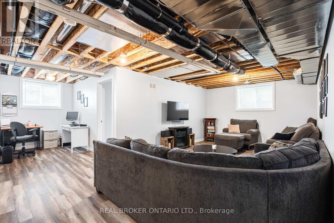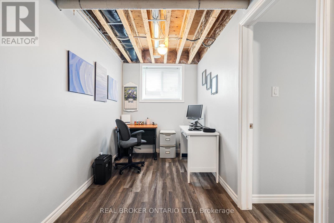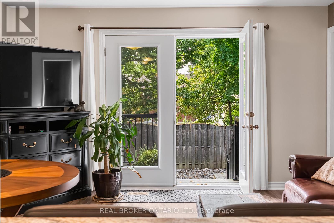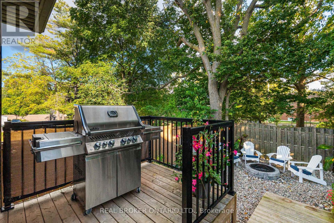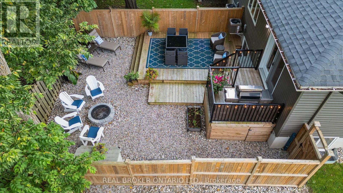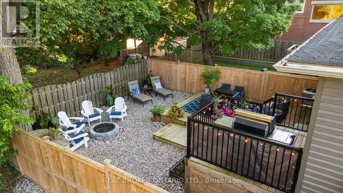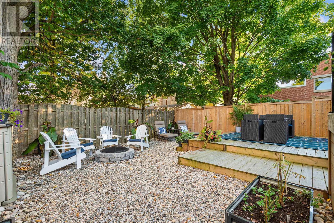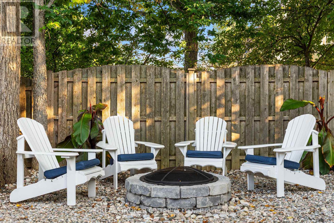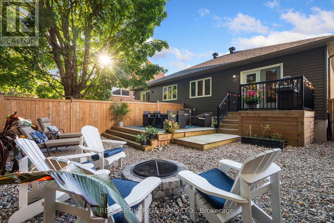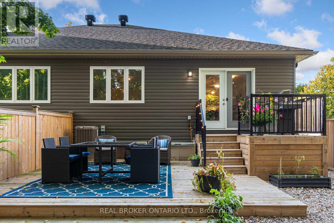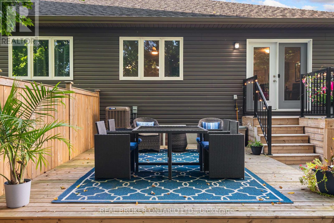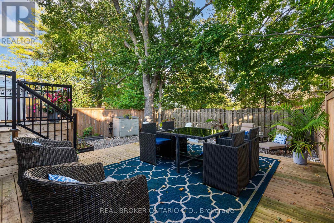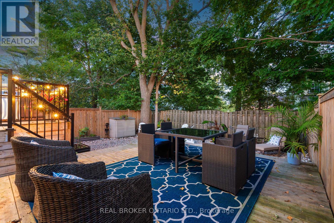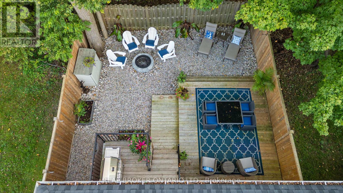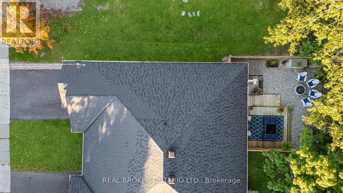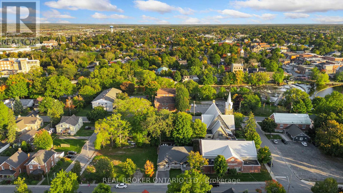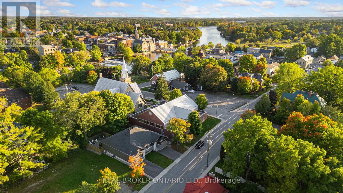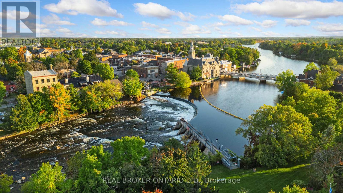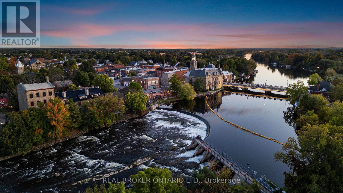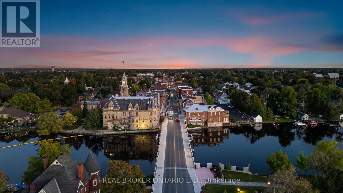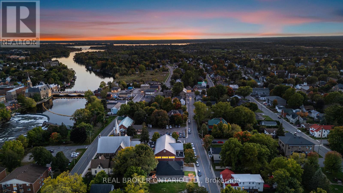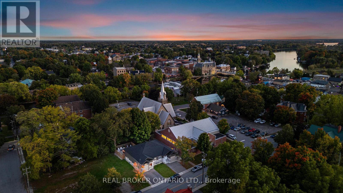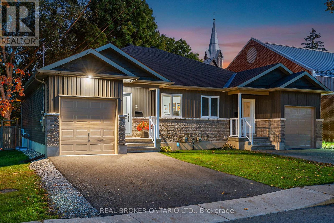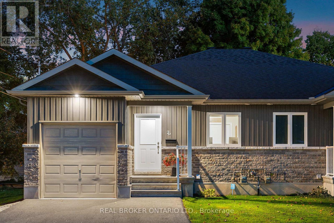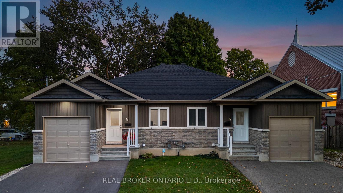3 Bedroom
2 Bathroom
700 - 1,100 ft2
Bungalow
Central Air Conditioning
Forced Air
$589,900
Welcome to this semi-detached bungalow built in 2018, offering a modern open-concept design and thoughtful features throughout. The main floor is finished with easy-to-maintain vinyl flooring, creating a seamless flow from the bright living room to the kitchen, which boasts a stylish eat-in island, classic shaker cabinets, and a timeless subway tile backsplash. The primary bedroom includes a full ensuite bath, while the second bedroom filled with natural light is perfect for family, guests, or a home office. The finished lower level provides an additional bedroom, spacious rec room and a versatile nook, ideal for a study or hobby space. Step outside through the large patio door to enjoy a fully fenced, low-maintenance yard with a deck and outdoor dining area. Nestled in a family-friendly neighbourhood surrounded by mature trees, you're just a short walk to the Mississippi River, local parks, and the OVRT trail system. Conveniently located near Carleton Places historic main street, this home offers easy access to award-winning restaurants, cozy coffee shops, and charming boutiques. (id:53341)
Open House
This property has open houses!
Starts at:
12:00 pm
Ends at:
2:00 pm
Property Details
|
MLS® Number
|
X12373177 |
|
Property Type
|
Single Family |
|
Community Name
|
909 - Carleton Place |
|
Parking Space Total
|
3 |
Building
|
Bathroom Total
|
2 |
|
Bedrooms Above Ground
|
2 |
|
Bedrooms Below Ground
|
1 |
|
Bedrooms Total
|
3 |
|
Appliances
|
Dishwasher, Dryer, Hood Fan, Microwave, Stove, Water Heater, Washer, Refrigerator |
|
Architectural Style
|
Bungalow |
|
Basement Development
|
Finished |
|
Basement Type
|
N/a (finished) |
|
Construction Style Attachment
|
Semi-detached |
|
Cooling Type
|
Central Air Conditioning |
|
Exterior Finish
|
Vinyl Siding, Stone |
|
Foundation Type
|
Poured Concrete |
|
Heating Fuel
|
Natural Gas |
|
Heating Type
|
Forced Air |
|
Stories Total
|
1 |
|
Size Interior
|
700 - 1,100 Ft2 |
|
Type
|
House |
|
Utility Water
|
Municipal Water |
Parking
Land
|
Acreage
|
No |
|
Sewer
|
Sanitary Sewer |
|
Size Depth
|
104 Ft ,7 In |
|
Size Frontage
|
29 Ft ,9 In |
|
Size Irregular
|
29.8 X 104.6 Ft |
|
Size Total Text
|
29.8 X 104.6 Ft |
Rooms
| Level |
Type |
Length |
Width |
Dimensions |
|
Lower Level |
Bedroom |
4.572 m |
3.6 m |
4.572 m x 3.6 m |
|
Lower Level |
Laundry Room |
4.0843 m |
4.0843 m |
4.0843 m x 4.0843 m |
|
Lower Level |
Living Room |
8.8727 m |
3.9624 m |
8.8727 m x 3.9624 m |
|
Main Level |
Primary Bedroom |
4.77 m |
3.14 m |
4.77 m x 3.14 m |
|
Main Level |
Bedroom |
3.83 m |
3.22 m |
3.83 m x 3.22 m |
|
Main Level |
Kitchen |
4.26 m |
2.69 m |
4.26 m x 2.69 m |
|
Main Level |
Living Room |
3.65 m |
3.65 m |
3.65 m x 3.65 m |

