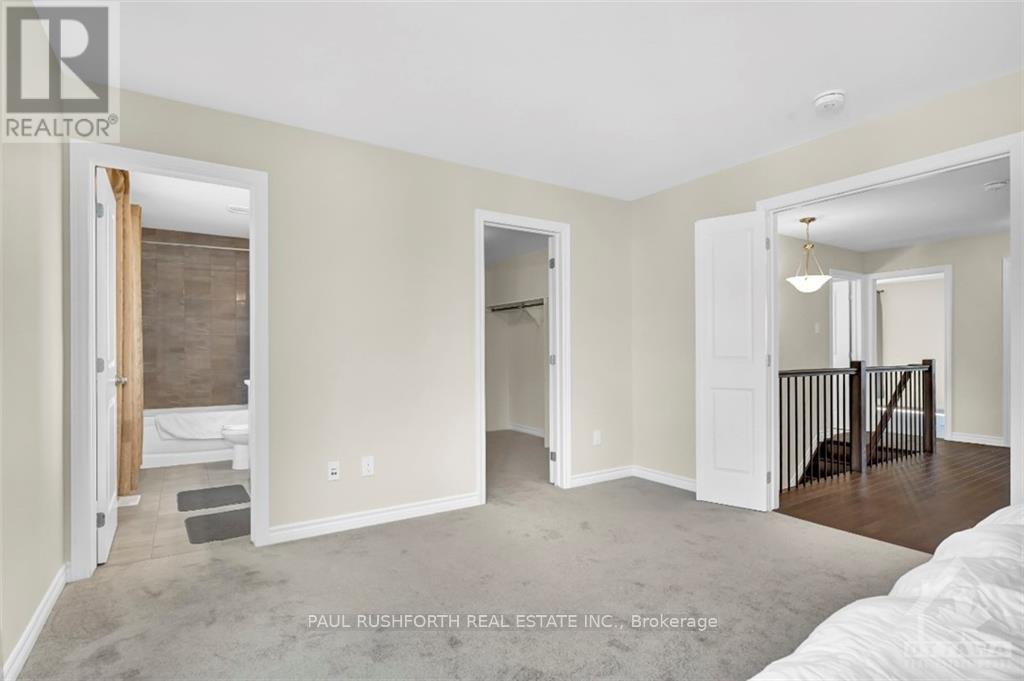4 Bedroom
3 Bathroom
Fireplace
Central Air Conditioning
Forced Air
$735,000
Introducing this gorgeous Valecraft Hartin model in the thriving community of Embrun! This stunning 4-bedroom, 3-bath modern detached home is designed for comfort and style. Step inside to a spacious great room with a cozy gas fireplace, seamlessly connecting to an open-concept kitchen and dining area, perfect for hosting. The main floor showcases engineered hardwood flooring and large windows that fill the space with natural light. The modern kitchen features a central island ideal for gatherings, and plenty cupboard and counter space. A convenient mudroom with laundry and a 2-piece bath complete the main level. Upstairs, the bright and roomy primary suite boasts a large walk-in closet and a luxurious 4-piece ensuite. Three additional well-sized bedrooms and a second 4-piece bath offer ample space for family and guests. The unfinished basement provides endless possibilities for customization to suit your needs. This home is a must-see! Flooring: Carpet Wall To Wall, Tile, Hardwood. 24hr irrev on all offers. (id:53341)
Property Details
|
MLS® Number
|
X9523980 |
|
Property Type
|
Single Family |
|
Neigbourhood
|
Place St Thomas |
|
Community Name
|
602 - Embrun |
|
Amenities Near By
|
Park |
|
Parking Space Total
|
4 |
Building
|
Bathroom Total
|
3 |
|
Bedrooms Above Ground
|
4 |
|
Bedrooms Total
|
4 |
|
Amenities
|
Fireplace(s) |
|
Appliances
|
Dishwasher, Dryer, Refrigerator, Stove, Washer |
|
Basement Development
|
Unfinished |
|
Basement Type
|
Full (unfinished) |
|
Construction Style Attachment
|
Detached |
|
Cooling Type
|
Central Air Conditioning |
|
Exterior Finish
|
Brick |
|
Fireplace Present
|
Yes |
|
Fireplace Total
|
1 |
|
Foundation Type
|
Concrete |
|
Half Bath Total
|
1 |
|
Heating Fuel
|
Natural Gas |
|
Heating Type
|
Forced Air |
|
Stories Total
|
2 |
|
Type
|
House |
|
Utility Water
|
Municipal Water |
Parking
Land
|
Acreage
|
No |
|
Land Amenities
|
Park |
|
Sewer
|
Sanitary Sewer |
|
Size Depth
|
103 Ft ,2 In |
|
Size Frontage
|
44 Ft ,11 In |
|
Size Irregular
|
44.96 X 103.24 Ft ; 0 |
|
Size Total Text
|
44.96 X 103.24 Ft ; 0 |
|
Zoning Description
|
Residential |
Rooms
| Level |
Type |
Length |
Width |
Dimensions |
|
Second Level |
Bedroom |
4.72 m |
3.83 m |
4.72 m x 3.83 m |
|
Second Level |
Primary Bedroom |
4.92 m |
3.81 m |
4.92 m x 3.81 m |
|
Second Level |
Other |
3.35 m |
2.74 m |
3.35 m x 2.74 m |
|
Second Level |
Bathroom |
2.23 m |
2.41 m |
2.23 m x 2.41 m |
|
Second Level |
Bathroom |
3.35 m |
1.52 m |
3.35 m x 1.52 m |
|
Second Level |
Bedroom |
3.35 m |
3.73 m |
3.35 m x 3.73 m |
|
Second Level |
Bedroom |
3.55 m |
3.35 m |
3.55 m x 3.35 m |
|
Main Level |
Eating Area |
3.73 m |
2.56 m |
3.73 m x 2.56 m |
|
Main Level |
Dining Room |
3.3 m |
4.34 m |
3.3 m x 4.34 m |
|
Main Level |
Kitchen |
3.73 m |
3.88 m |
3.73 m x 3.88 m |
|
Main Level |
Laundry Room |
1.9 m |
2.05 m |
1.9 m x 2.05 m |
|
Main Level |
Living Room |
4.62 m |
4.26 m |
4.62 m x 4.26 m |





























