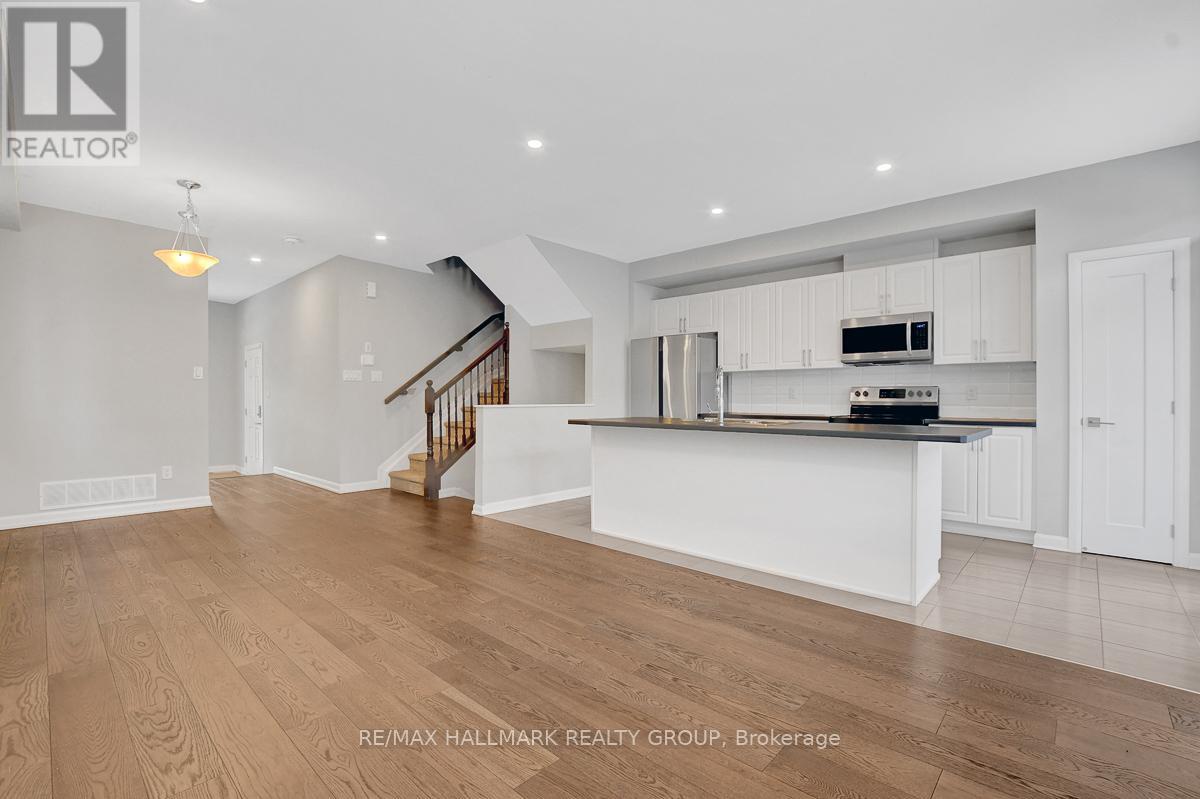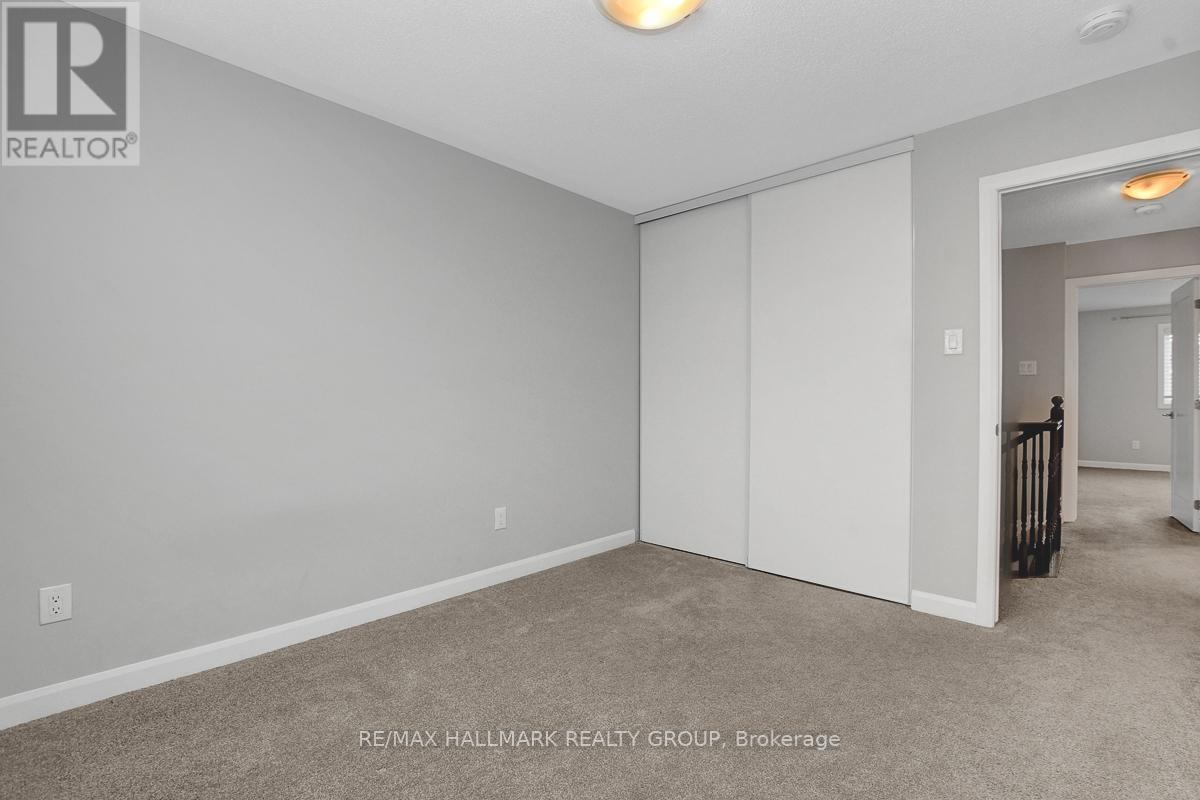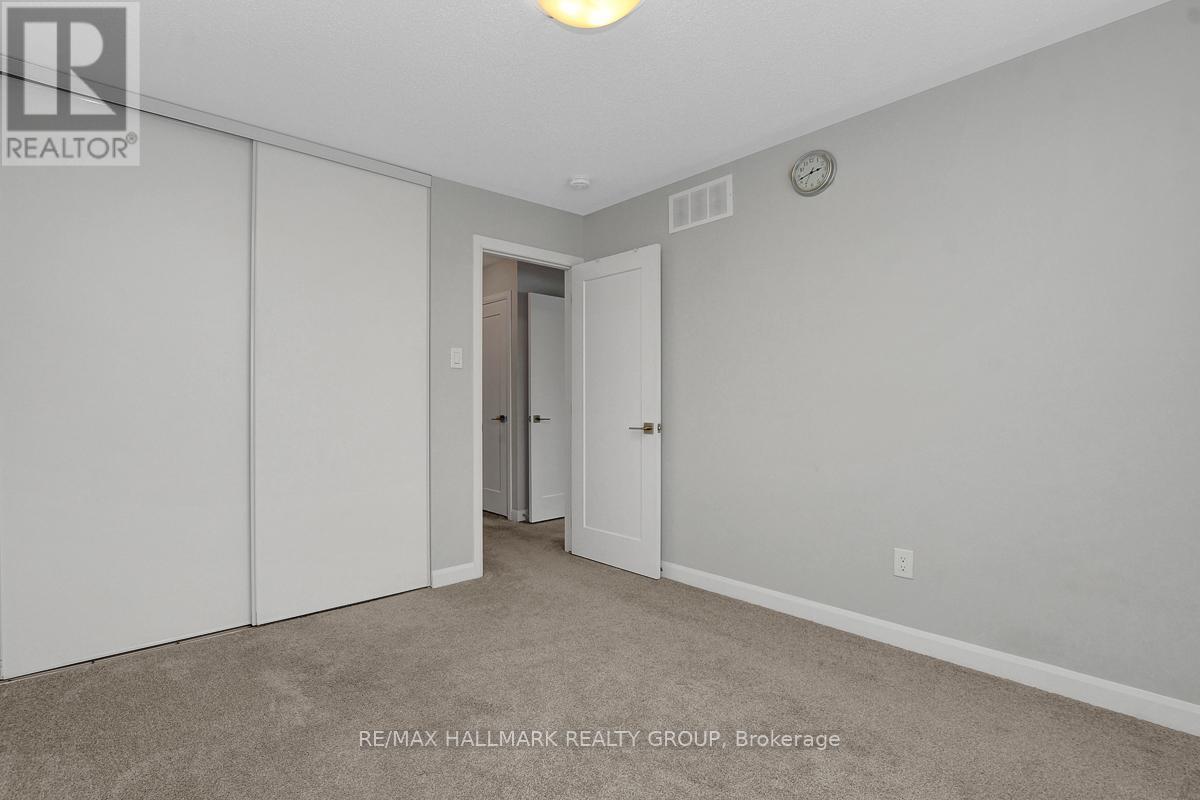3 Bedroom
3 Bathroom
Central Air Conditioning
Forced Air
$685,000
Beautiful Executive End Unit Townhome Nestled on a Quiet Street in Avalon West surrounded by Schools, Shopping steps away from Parks! Open Concept Main Floor with 9' Smooth Ceilings, pot lights, freshly painted, brand new quality hardwood flooring on main level, modern finishes throughout and large/extra windows makes house brighter/welcoming.. Stylish Chef's Kitchen with a centre Island, SS Appliances and breakfast bar overlooking the Sun-filled Living/Dining Area. Upper Level features a large master bedroom with a walk-in closet and a 3-Pc ensuite, two generously-sized bedrooms with a full main bath. Brand new carpet throughout second floor. Fully Finished lower level with a new laminate floor is perfect for family entertainment and fitness. Plenty of Storage. Fenced backyard provides a great space for Summer BBQs! (id:53341)
Property Details
|
MLS® Number
|
X11908038 |
|
Property Type
|
Single Family |
|
Neigbourhood
|
Avalon |
|
Community Name
|
1117 - Avalon West |
|
Parking Space Total
|
2 |
Building
|
Bathroom Total
|
3 |
|
Bedrooms Above Ground
|
3 |
|
Bedrooms Total
|
3 |
|
Appliances
|
Water Heater, Dishwasher, Dryer, Hood Fan, Refrigerator, Stove, Washer |
|
Basement Development
|
Finished |
|
Basement Type
|
N/a (finished) |
|
Construction Style Attachment
|
Attached |
|
Cooling Type
|
Central Air Conditioning |
|
Exterior Finish
|
Vinyl Siding, Brick |
|
Foundation Type
|
Concrete |
|
Heating Fuel
|
Natural Gas |
|
Heating Type
|
Forced Air |
|
Stories Total
|
2 |
|
Type
|
Row / Townhouse |
|
Utility Water
|
Municipal Water |
Parking
|
Attached Garage
|
|
|
Inside Entry
|
|
Land
|
Acreage
|
No |
|
Sewer
|
Sanitary Sewer |
|
Size Depth
|
95 Ft ,1 In |
|
Size Frontage
|
26 Ft |
|
Size Irregular
|
26.05 X 95.14 Ft |
|
Size Total Text
|
26.05 X 95.14 Ft |











































