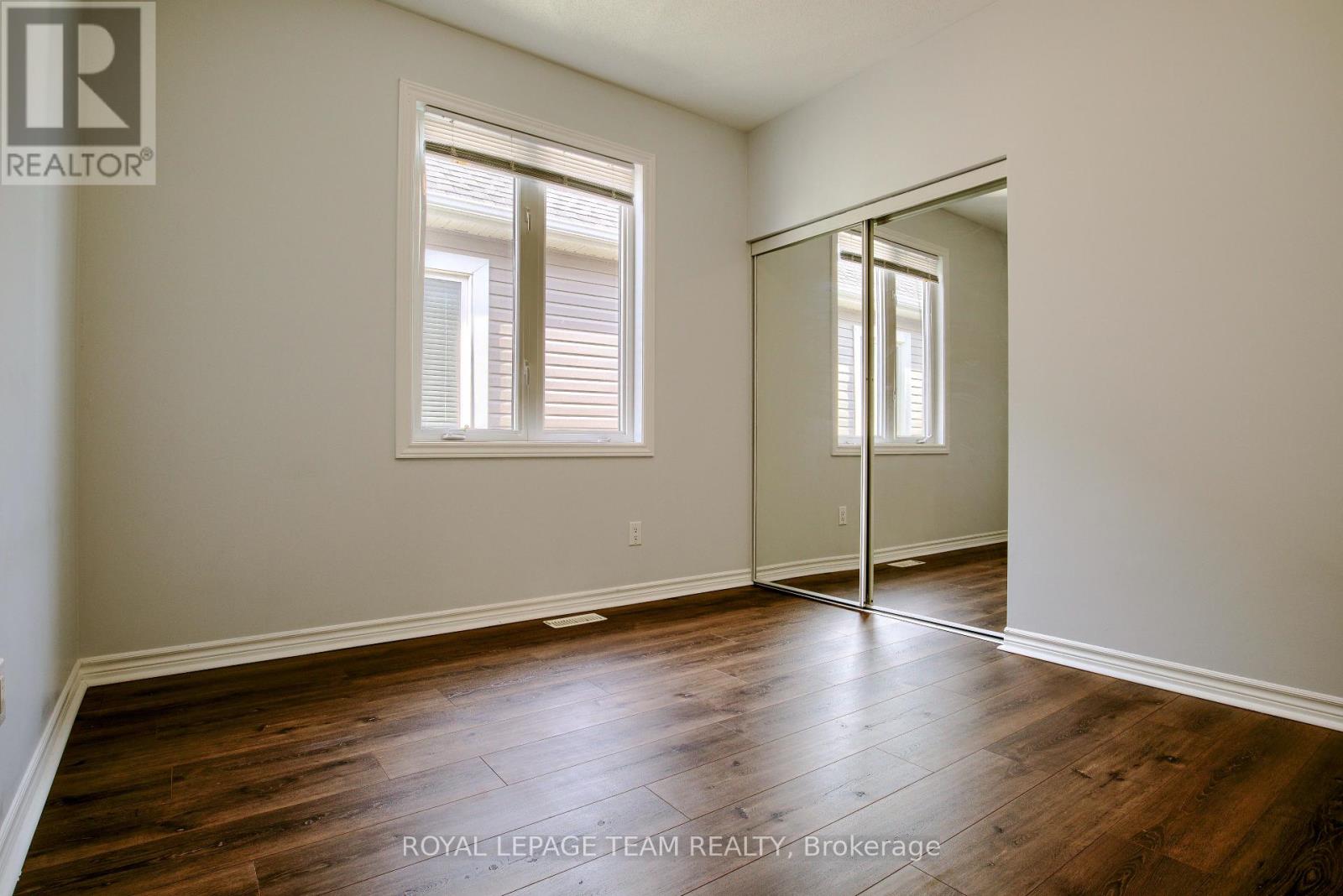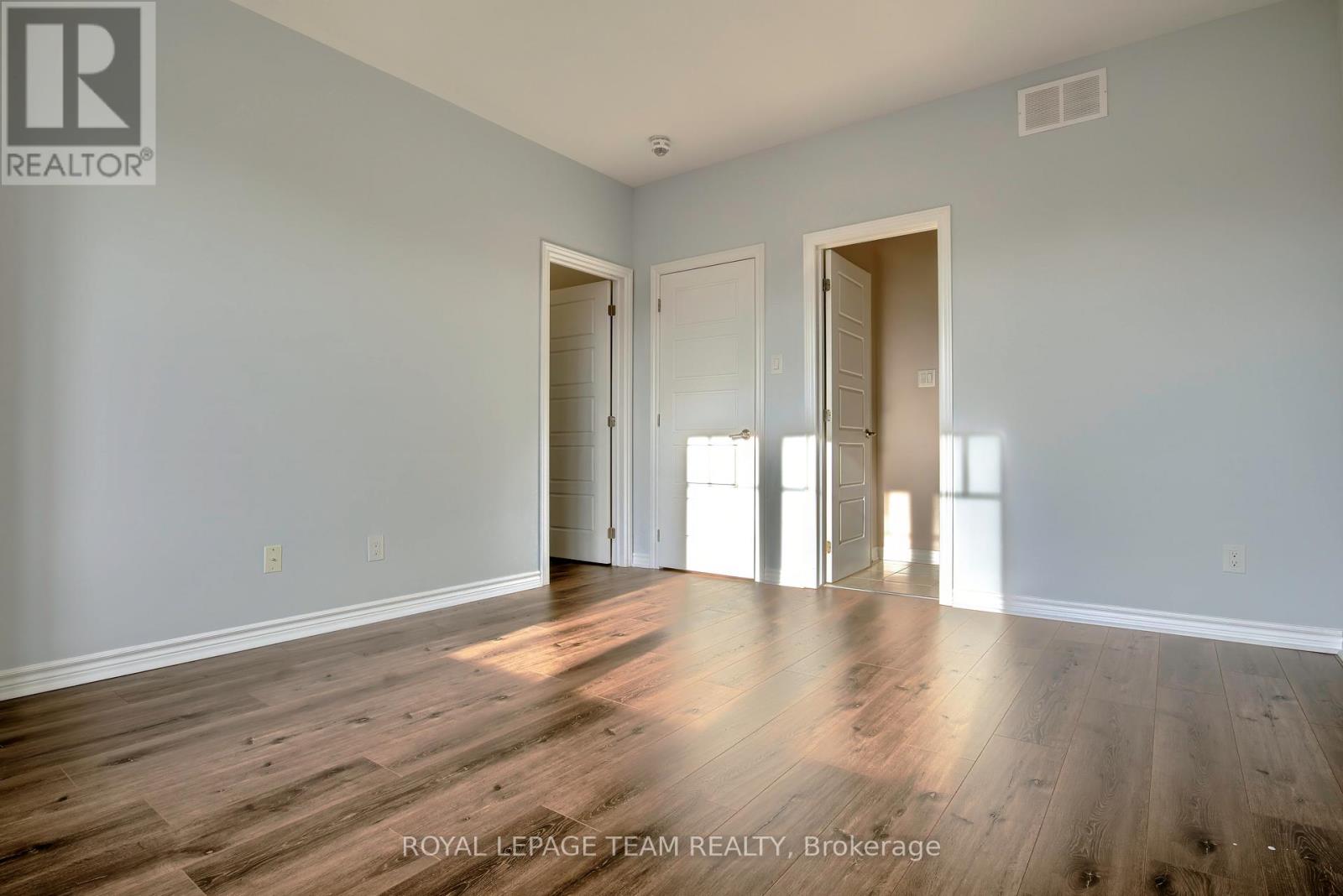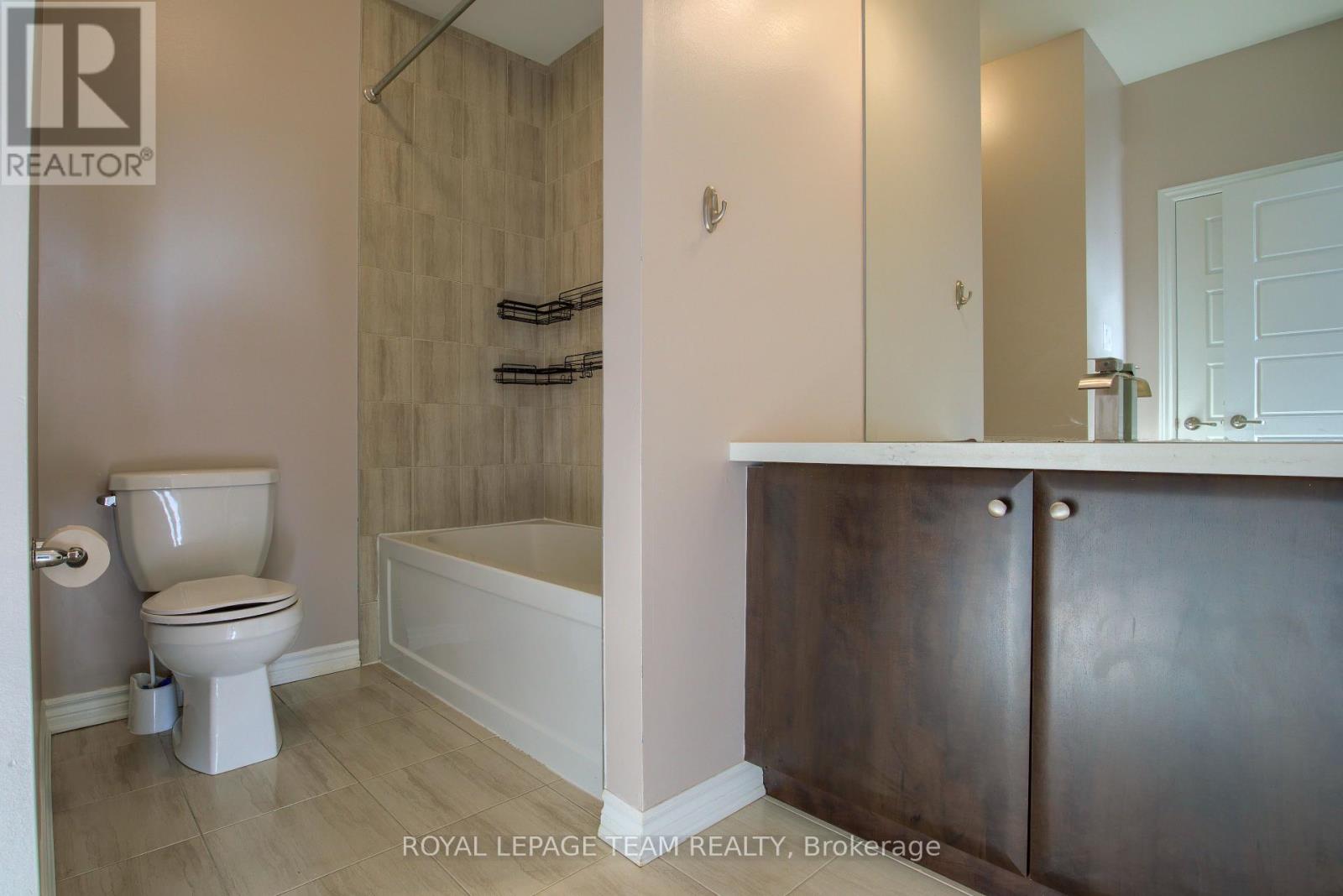4 Bedroom
3 Bathroom
2,500 - 3,000 ft2
Fireplace
Central Air Conditioning
Forced Air
$839,000
Welcome to the beautiful neighborhood of Halfmoon Bay! This Sycamore model by Mattamy has 4 bedrooms and 2.5 bathrooms designed for both comfort and style and a n impressive amount of upgrades. Step into the main level, where 9-foot ceilings create a bright, open atmosphere. The great room invites you to its gas fireplace, while the dining area leads to a modern kitchen featuring stainless steel appliances, quartz countertops, an island with seating, and a walk-in pantry. The adjacent breakfast nook opens to a fully fenced backyard, perfect for outdoor enjoyment. Upstairs, the primary suite offers a private retreat with a spa-like 5-piece En-suite and a spacious walk-in closet. Three additional bedrooms provide plenty of room, with two of them featuring walk-in closets. A shared bathroom with a contemporary design ensures convenience for busy mornings. The laundry room is ideally located on the second floor, adding an extra layer of practicality to this thoughtfully designed home. Don't miss this opportunity! (id:53341)
Property Details
|
MLS® Number
|
X11887821 |
|
Property Type
|
Single Family |
|
Neigbourhood
|
Barrhaven West |
|
Community Name
|
7711 - Barrhaven - Half Moon Bay |
|
Parking Space Total
|
4 |
Building
|
Bathroom Total
|
3 |
|
Bedrooms Above Ground
|
4 |
|
Bedrooms Total
|
4 |
|
Appliances
|
Garage Door Opener Remote(s) |
|
Basement Development
|
Unfinished |
|
Basement Type
|
N/a (unfinished) |
|
Construction Style Attachment
|
Detached |
|
Cooling Type
|
Central Air Conditioning |
|
Exterior Finish
|
Brick, Vinyl Siding |
|
Fireplace Present
|
Yes |
|
Flooring Type
|
Hardwood |
|
Foundation Type
|
Poured Concrete |
|
Half Bath Total
|
1 |
|
Heating Fuel
|
Natural Gas |
|
Heating Type
|
Forced Air |
|
Stories Total
|
2 |
|
Size Interior
|
2,500 - 3,000 Ft2 |
|
Type
|
House |
|
Utility Water
|
Municipal Water |
Parking
Land
|
Acreage
|
No |
|
Sewer
|
Sanitary Sewer |
|
Size Depth
|
88 Ft ,7 In |
|
Size Frontage
|
36 Ft ,1 In |
|
Size Irregular
|
36.1 X 88.6 Ft |
|
Size Total Text
|
36.1 X 88.6 Ft |
Rooms
| Level |
Type |
Length |
Width |
Dimensions |
|
Main Level |
Great Room |
4.877 m |
3.962 m |
4.877 m x 3.962 m |
|
Main Level |
Dining Room |
4.877 m |
3.302 m |
4.877 m x 3.302 m |
|
Main Level |
Kitchen |
3.2 m |
4.877 m |
3.2 m x 4.877 m |
|
Upper Level |
Bedroom |
4.877 m |
3.835 m |
4.877 m x 3.835 m |
|
Upper Level |
Bedroom 2 |
3.658 m |
2.997 m |
3.658 m x 2.997 m |
|
Upper Level |
Bedroom 4 |
3.353 m |
3.05 m |
3.353 m x 3.05 m |
































