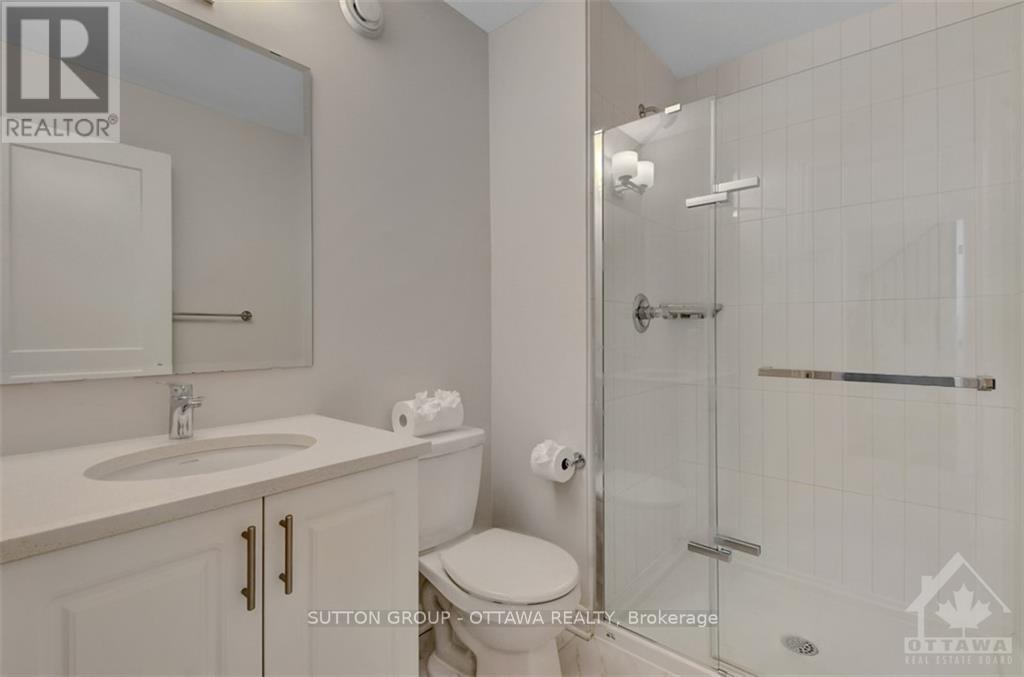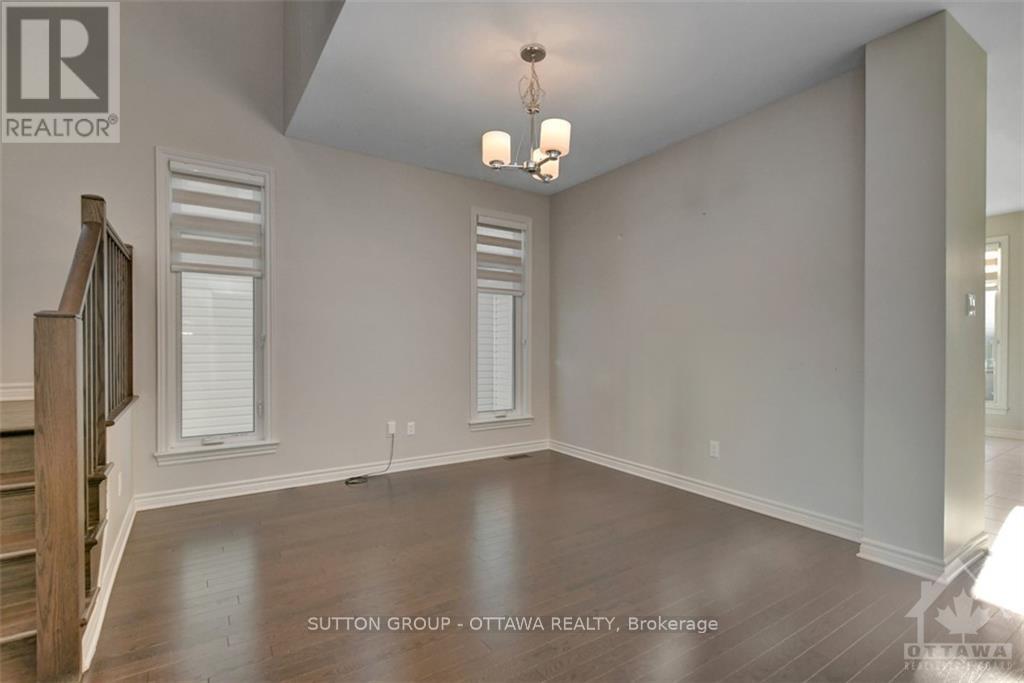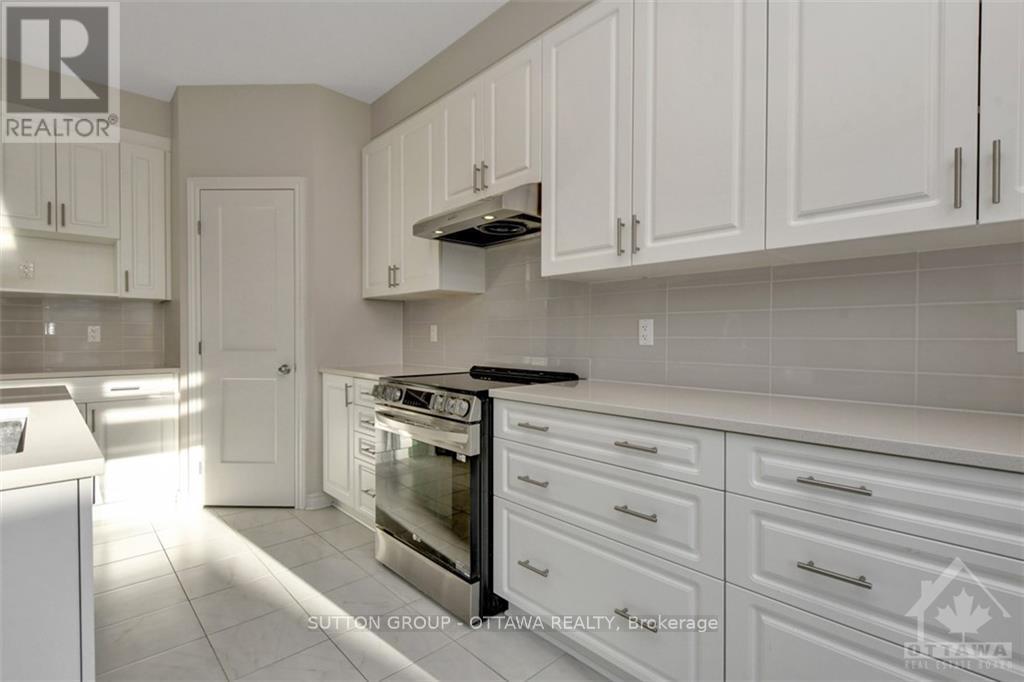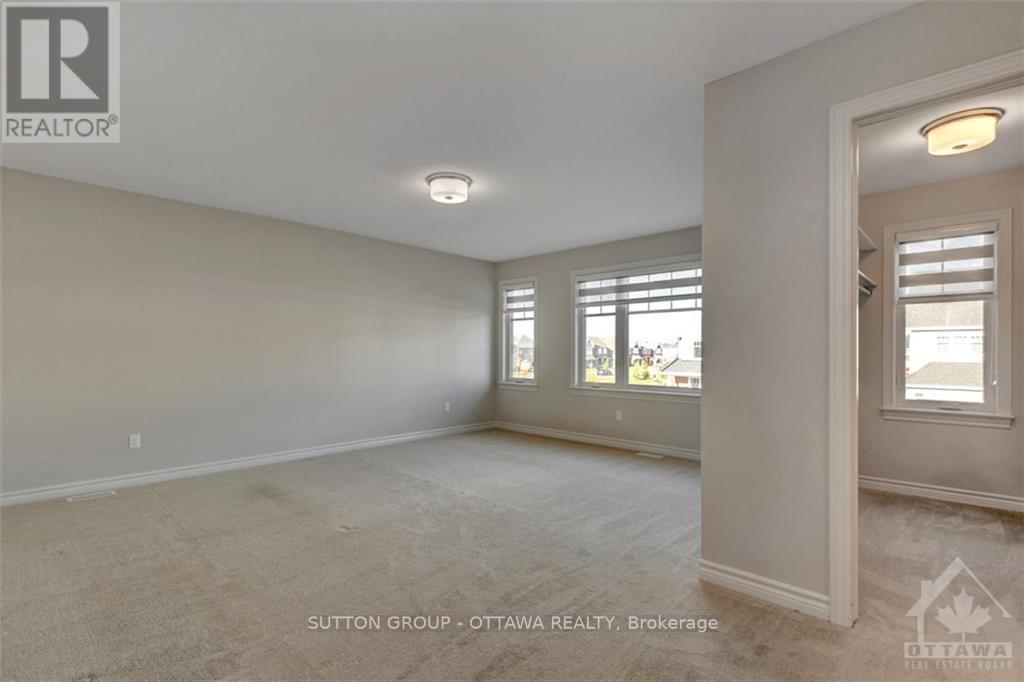4 Bedroom
4 Bathroom
Fireplace
Central Air Conditioning, Air Exchanger
Forced Air
$949,900
Almost new(2022), gently used 4 bedrm/4 full bathrm, 2 storey with flexible/functional floor plan that could serve as multi-gen or single family, meticulous and spotless, east/west direction offering plenty of natural light throughout the day. Exceptional foyer/hallway closet + walk-in coat rm for additional storage/inside garage access/mudrm with closet/ large main floor den(possibly an accessible bedrm for elderly or disabled person)/ full bathrm/ flex space for dining or family rm/ generous California-style kitchen with pantry+breakfast bar+eat-in area+backyard access/ well-lit living rm +fireplace+TV wall mount. Upper lvl offering palatial primary/windowed walk-in/5-piece ensuite/ featuring additional bedrm with 4-pc ensuite/ 2 more bedrms linked with full bathrm/ laundry rm with sink+ cabinetry + easy-fold height on washer + dryer units/ double wide, deep linen closet. Lower lvl with two egress windows/ bathrm rough-in, crazy amounts of storage or artisanal studio space or bedrm, Flooring: Hardwood, Flooring: Carpet W/W & Mixed, Flooring: Ceramic (id:53341)
Property Details
|
MLS® Number
|
X9522814 |
|
Property Type
|
Single Family |
|
Neigbourhood
|
LEITRIM |
|
Community Name
|
2605 - Blossom Park/Kemp Park/Findlay Creek |
|
Amenities Near By
|
Public Transit |
|
Parking Space Total
|
4 |
Building
|
Bathroom Total
|
4 |
|
Bedrooms Above Ground
|
4 |
|
Bedrooms Total
|
4 |
|
Amenities
|
Fireplace(s) |
|
Appliances
|
Dishwasher, Dryer, Hood Fan, Refrigerator, Stove, Washer |
|
Basement Development
|
Unfinished |
|
Basement Type
|
Full (unfinished) |
|
Construction Style Attachment
|
Detached |
|
Cooling Type
|
Central Air Conditioning, Air Exchanger |
|
Exterior Finish
|
Brick |
|
Fireplace Present
|
Yes |
|
Fireplace Total
|
1 |
|
Foundation Type
|
Concrete |
|
Heating Fuel
|
Natural Gas |
|
Heating Type
|
Forced Air |
|
Stories Total
|
2 |
|
Type
|
House |
|
Utility Water
|
Municipal Water |
Parking
Land
|
Acreage
|
No |
|
Land Amenities
|
Public Transit |
|
Sewer
|
Sanitary Sewer |
|
Size Depth
|
98 Ft ,5 In |
|
Size Frontage
|
37 Ft ,11 In |
|
Size Irregular
|
37.99 X 98.43 Ft ; 0 |
|
Size Total Text
|
37.99 X 98.43 Ft ; 0 |
|
Zoning Description
|
Residential |
Rooms
| Level |
Type |
Length |
Width |
Dimensions |
|
Second Level |
Bedroom |
3.6 m |
3.58 m |
3.6 m x 3.58 m |
|
Second Level |
Laundry Room |
2.46 m |
1.75 m |
2.46 m x 1.75 m |
|
Second Level |
Primary Bedroom |
5.15 m |
4.03 m |
5.15 m x 4.03 m |
|
Second Level |
Bathroom |
3.25 m |
3.07 m |
3.25 m x 3.07 m |
|
Second Level |
Bedroom |
4.11 m |
3.27 m |
4.11 m x 3.27 m |
|
Second Level |
Bedroom |
3.96 m |
3.35 m |
3.96 m x 3.35 m |
|
Lower Level |
Other |
10.03 m |
8.22 m |
10.03 m x 8.22 m |
|
Main Level |
Kitchen |
4.92 m |
4.72 m |
4.92 m x 4.72 m |
|
Main Level |
Living Room |
5.46 m |
3.6 m |
5.46 m x 3.6 m |
|
Main Level |
Dining Room |
3.47 m |
2.99 m |
3.47 m x 2.99 m |
|
Main Level |
Den |
3.75 m |
3.02 m |
3.75 m x 3.02 m |
|
Main Level |
Mud Room |
3.3 m |
2.48 m |
3.3 m x 2.48 m |






































