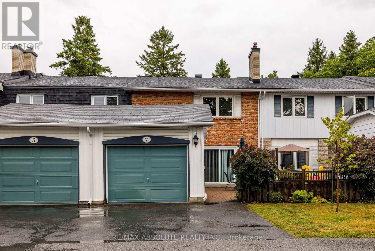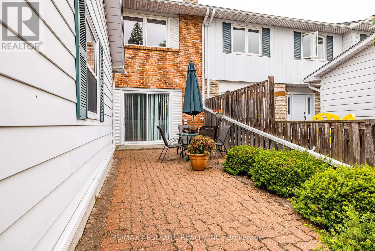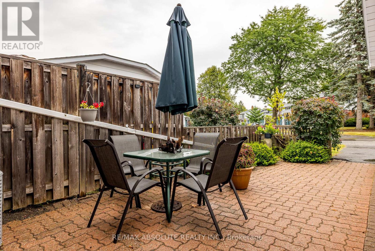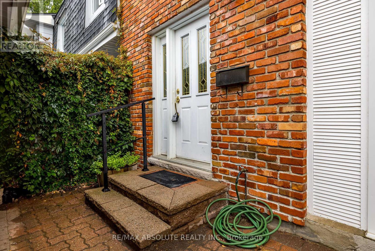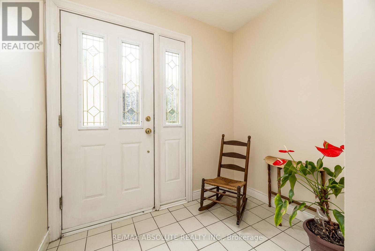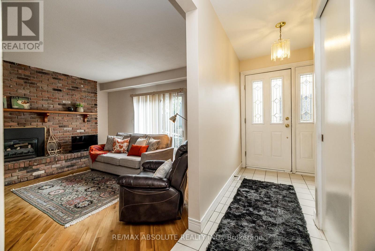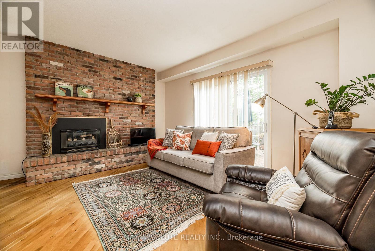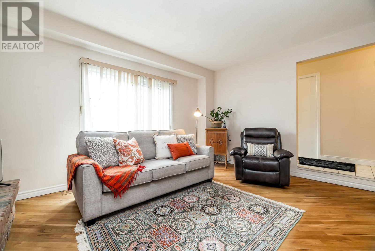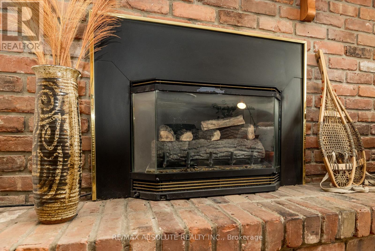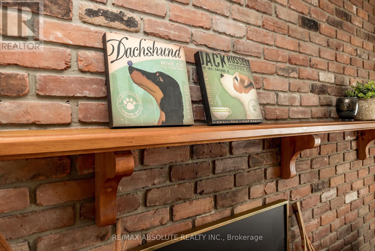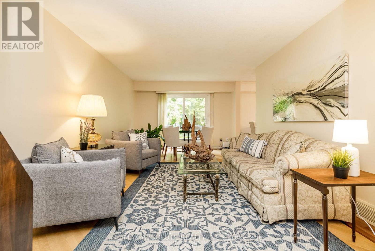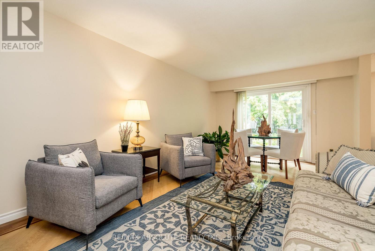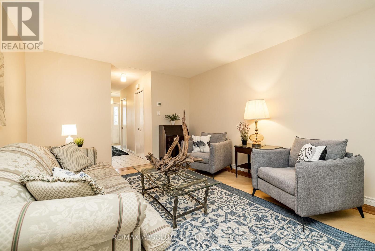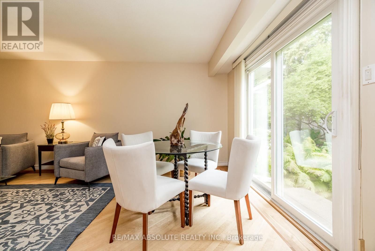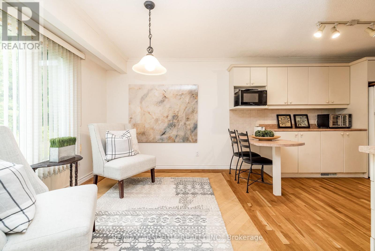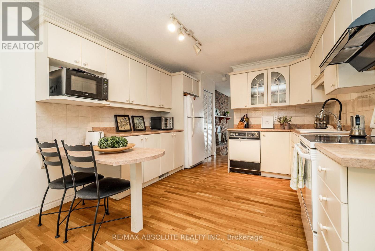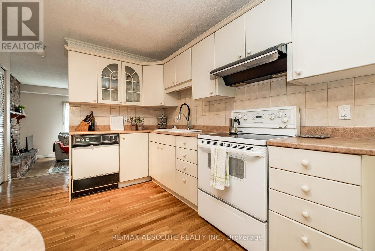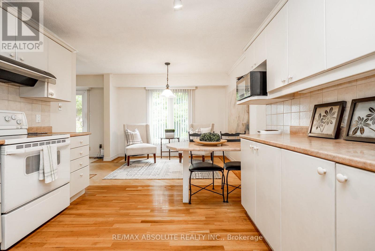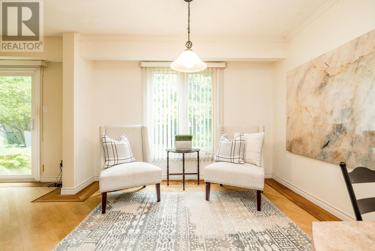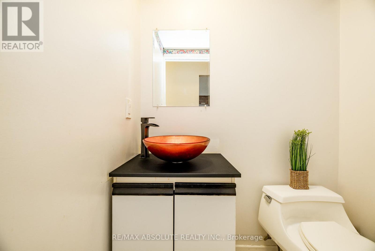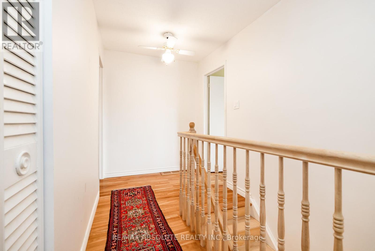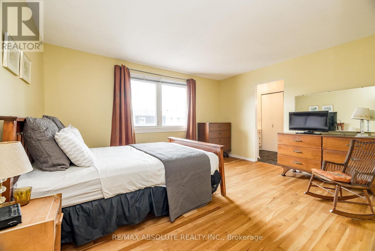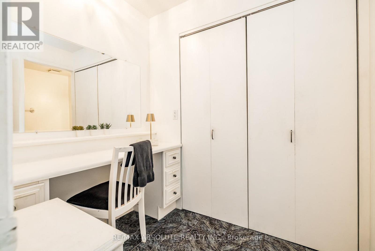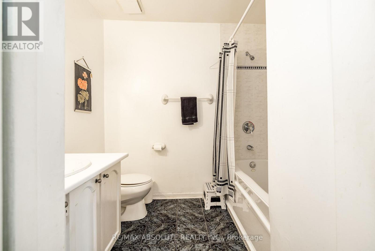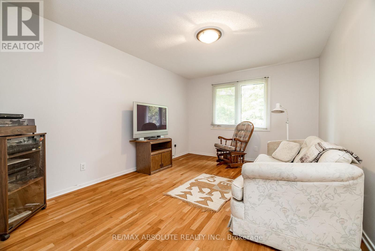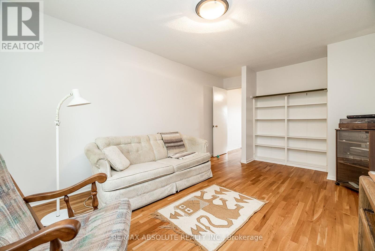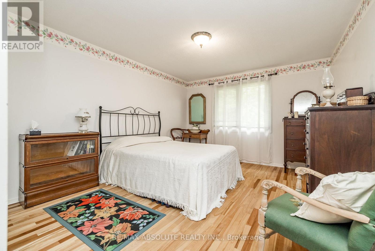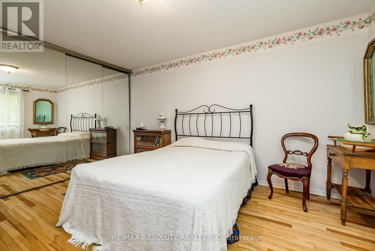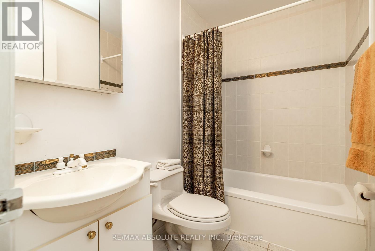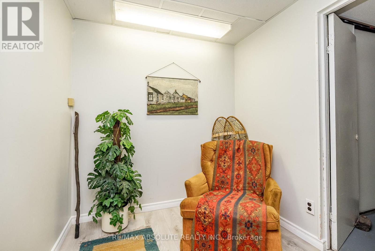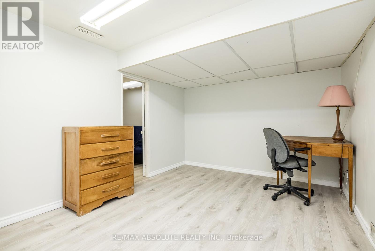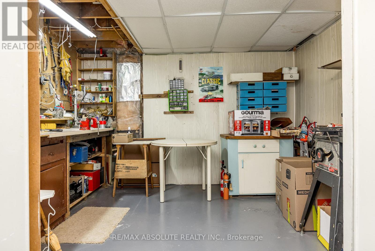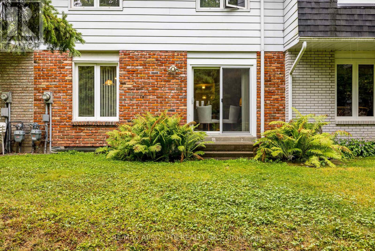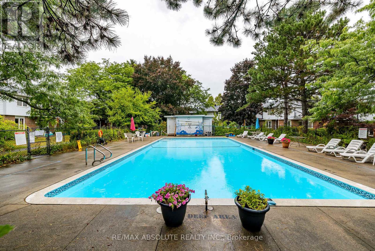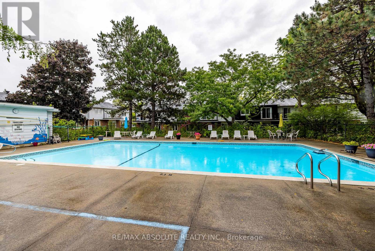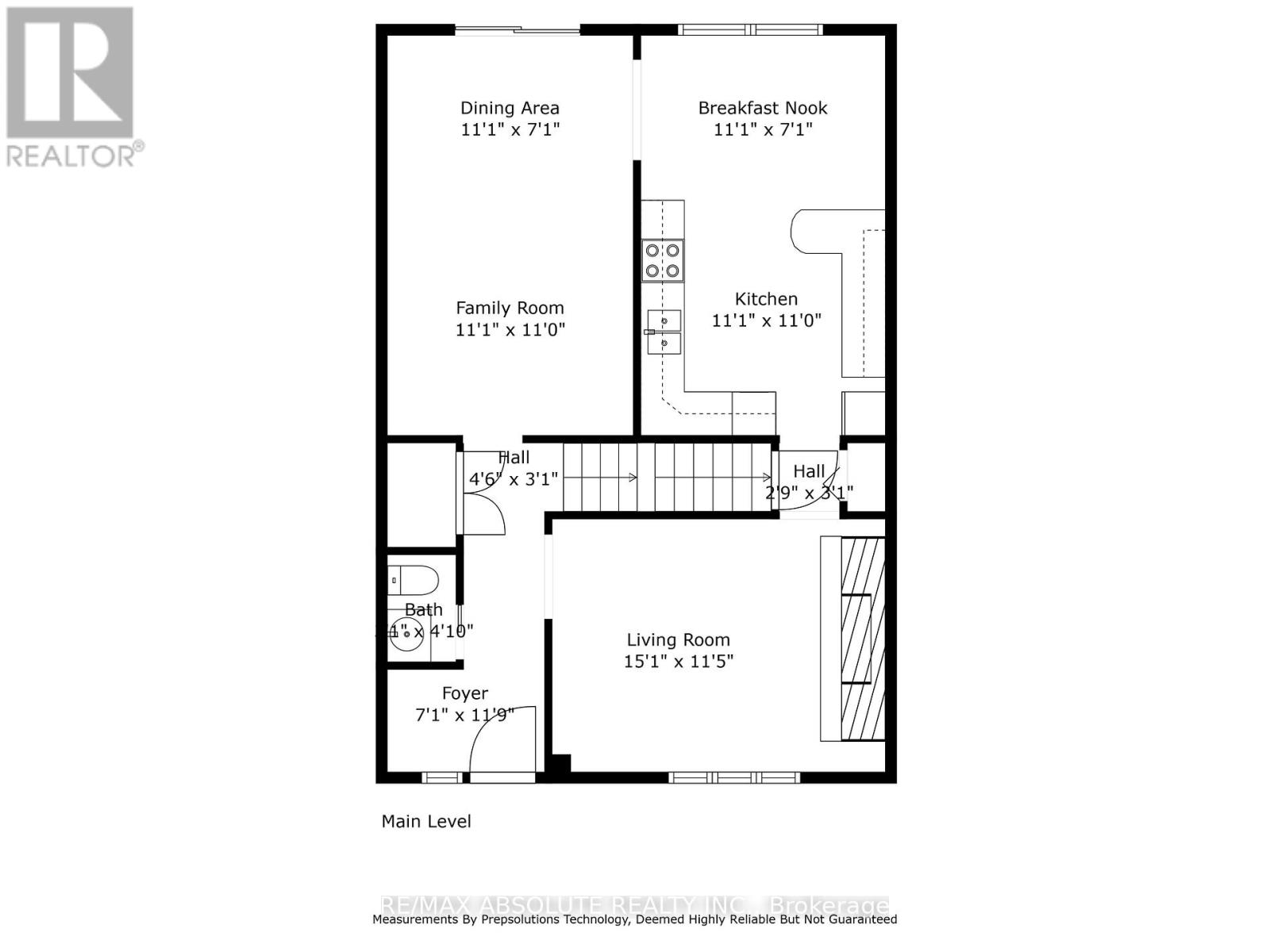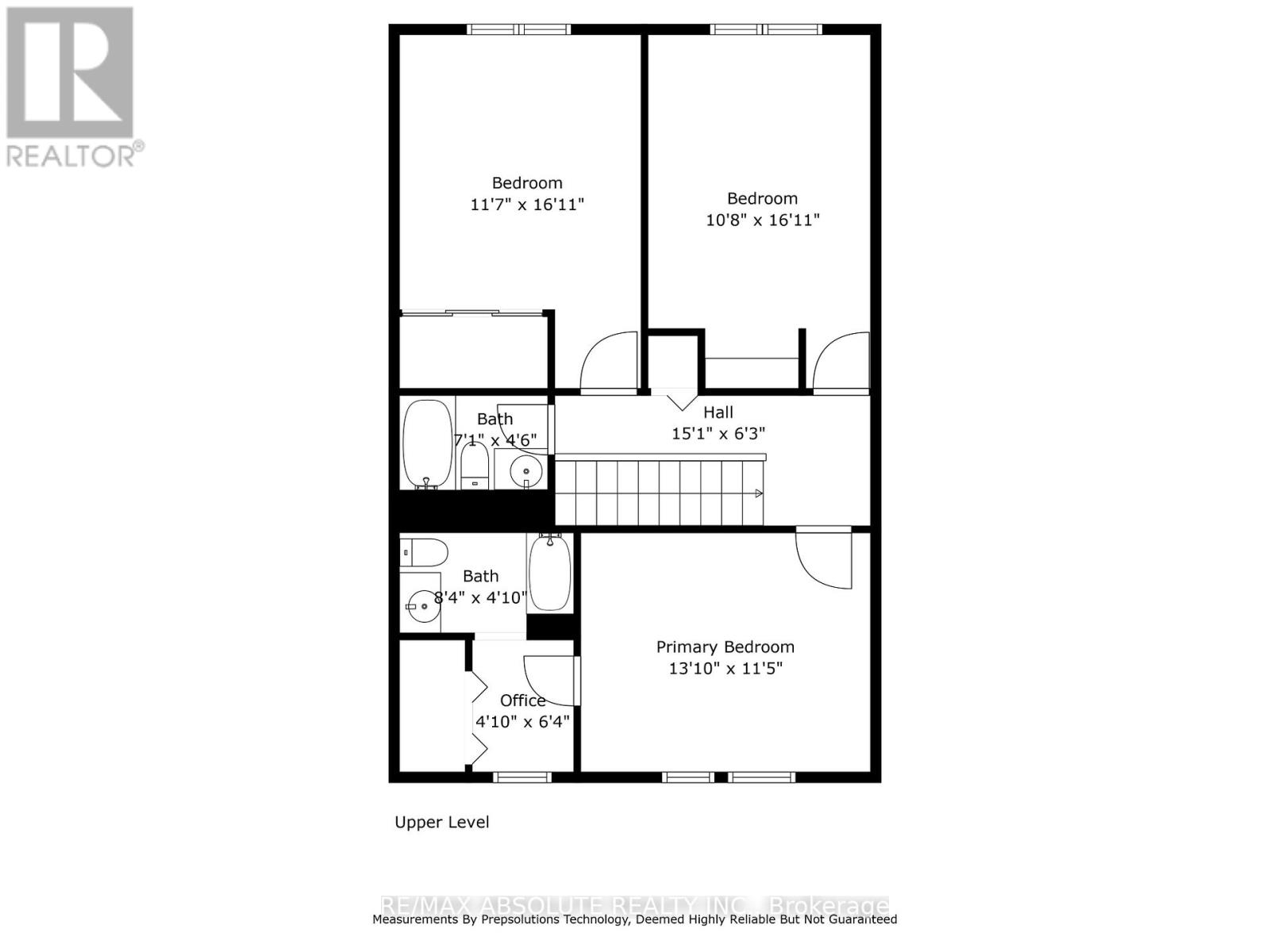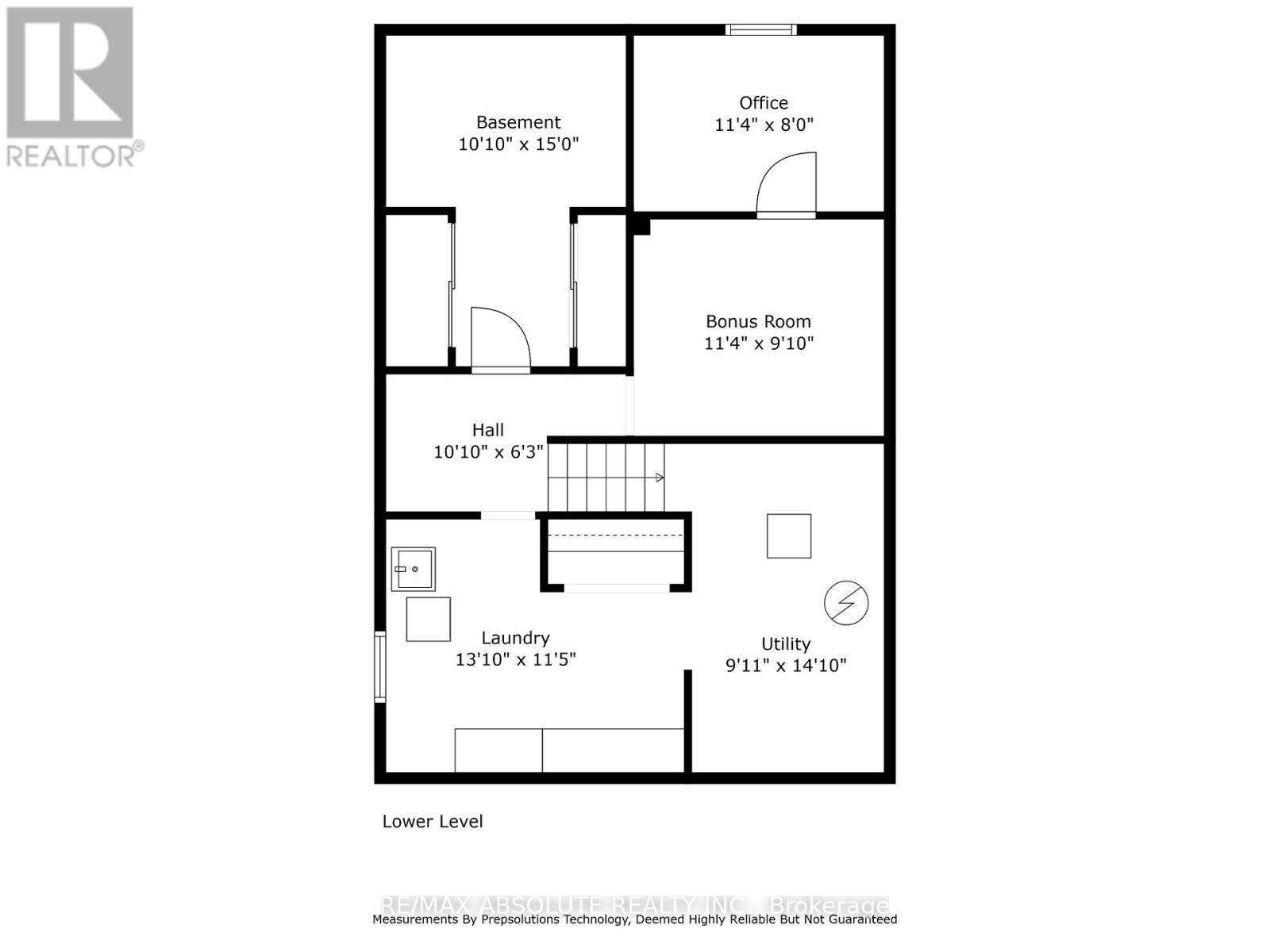7 Ramsgate Private E Ottawa, Ontario K1V 8M4
$524,900Maintenance, Insurance, Parking, Common Area Maintenance
$657.80 Monthly
Maintenance, Insurance, Parking, Common Area Maintenance
$657.80 MonthlyLOCATION!!! 3 bed, 3 bath townhome in beach-y Mooney's Bay! Bird's Eye Birch HARDWOOD FLOORING with Cherry inlay throughout, including stairs. Main floor family room with gas fireplace, kitchen with eat-in area and PANTRY, large living room/dining room which leads out to an enchanting 'green' space. FRONT HALL WALK-IN CLOSET!!! 3 formidable bedrooms - primary with ensuite and dressing area with make-up vanity. South facing courtyard, perfect for BBQ's, sunbathing and family dinners! Finished basement with workshop, laundry area, office and guest bed. Newer roof and windows (condo corp) and a BEAUTIFUL outdoor pool, with lifeguard! Condo fees include: monthly events such as outdoor movie nights, pumpkin carving, winterlude, Easter egg hunt, BBQ pool parties and more. Walk to the O-TRAIN and Mooney's Bay Beach!!! Walk to shops, eateries and amenities with more to come! (id:53341)
Open House
This property has open houses!
2:00 pm
Ends at:4:00 pm
Property Details
| MLS® Number | X12373144 |
| Property Type | Single Family |
| Neigbourhood | River |
| Community Name | 4604 - Mooneys Bay/Riverside Park |
| Community Features | Pet Restrictions |
| Features | Level |
| Parking Space Total | 3 |
| Pool Type | Outdoor Pool |
| Structure | Patio(s) |
Building
| Bathroom Total | 3 |
| Bedrooms Above Ground | 3 |
| Bedrooms Total | 3 |
| Age | 31 To 50 Years |
| Amenities | Fireplace(s) |
| Appliances | Garage Door Opener Remote(s), Water Meter, Dishwasher, Stove, Washer, Refrigerator |
| Basement Type | Full |
| Cooling Type | Central Air Conditioning |
| Exterior Finish | Brick, Vinyl Siding |
| Fireplace Present | Yes |
| Fireplace Total | 1 |
| Foundation Type | Concrete |
| Half Bath Total | 1 |
| Heating Fuel | Natural Gas |
| Heating Type | Forced Air |
| Stories Total | 2 |
| Size Interior | 1,400 - 1,599 Ft2 |
| Type | Row / Townhouse |
Parking
| Detached Garage | |
| Garage |
Land
| Acreage | No |
Rooms
| Level | Type | Length | Width | Dimensions |
|---|---|---|---|---|
| Second Level | Bedroom | 3.251 m | 4.877 m | 3.251 m x 4.877 m |
| Second Level | Bedroom 2 | 3.531 m | 4.877 m | 3.531 m x 4.877 m |
| Second Level | Primary Bedroom | 4.216 m | 3.48 m | 4.216 m x 3.48 m |
| Basement | Office | 3.454 m | 2.997 m | 3.454 m x 2.997 m |
| Basement | Laundry Room | 4.216 m | 3.48 m | 4.216 m x 3.48 m |
| Basement | Workshop | 3.302 m | 4.572 m | 3.302 m x 4.572 m |
| Ground Level | Living Room | 3.353 m | 3.353 m | 3.353 m x 3.353 m |
| Ground Level | Family Room | 4.572 m | 4.699 m | 4.572 m x 4.699 m |
| Ground Level | Kitchen | 3.353 m | 3.353 m | 3.353 m x 3.353 m |
| Ground Level | Dining Room | 3.353 m | 2.134 m | 3.353 m x 2.134 m |
Contact Us
Contact us for more information

