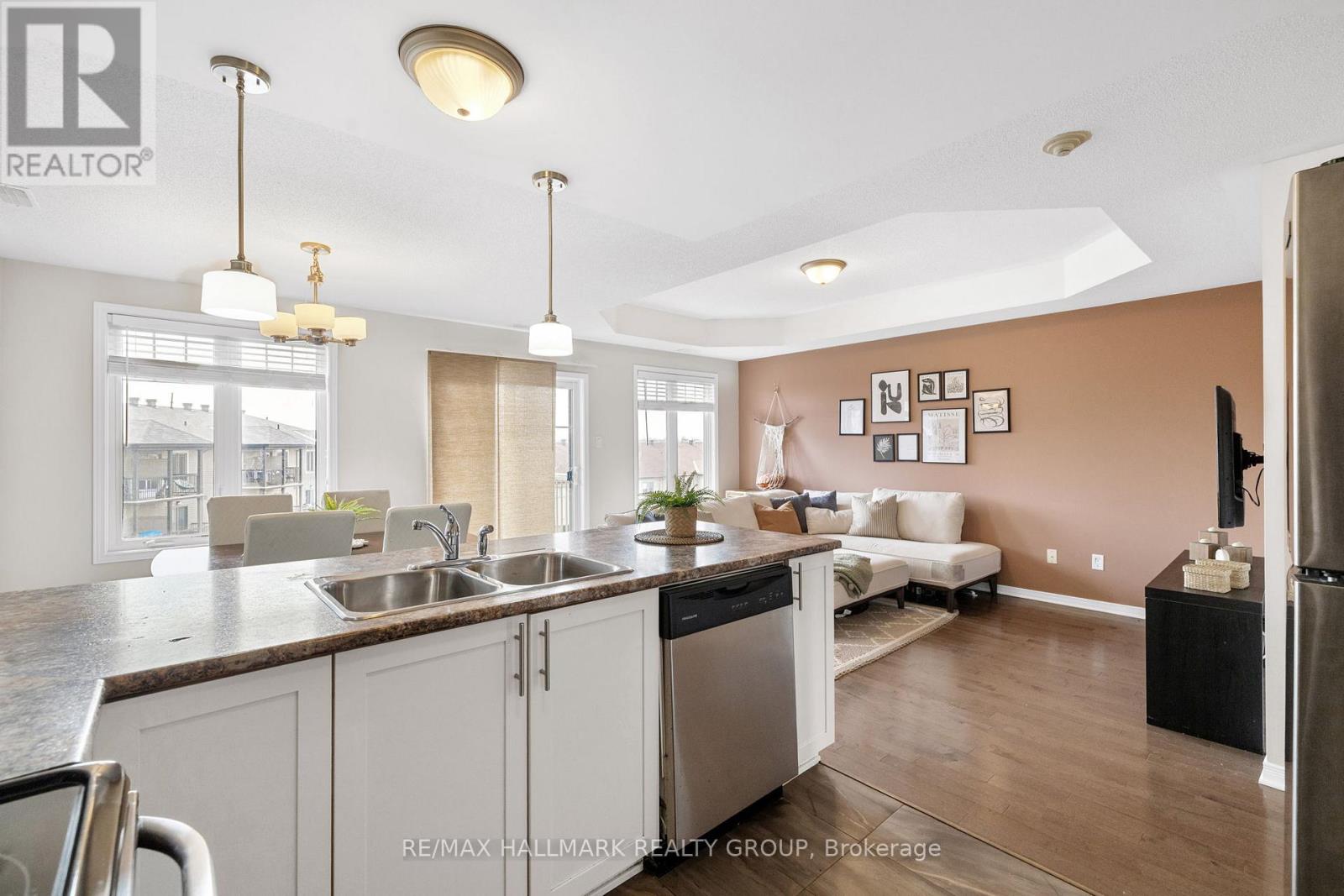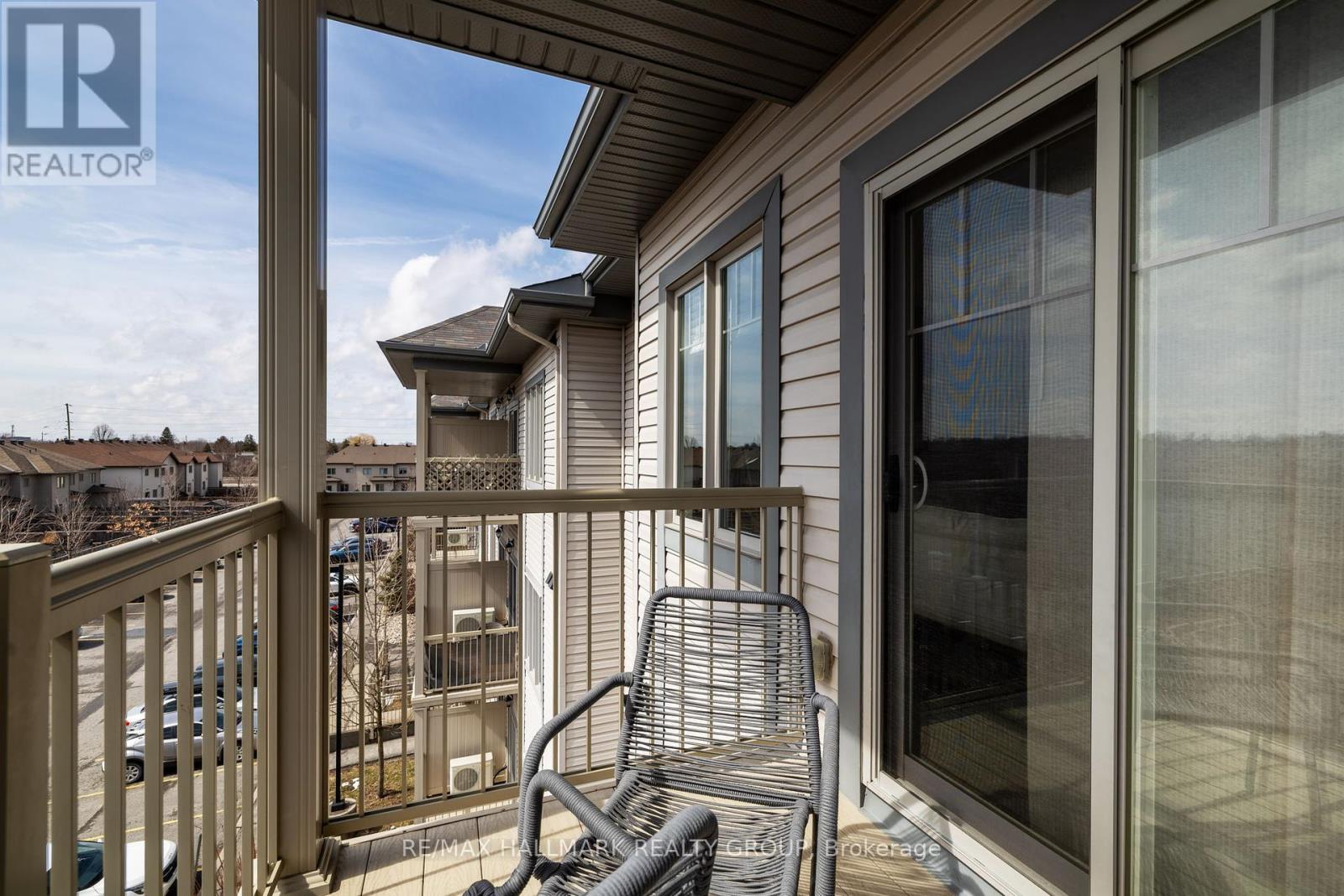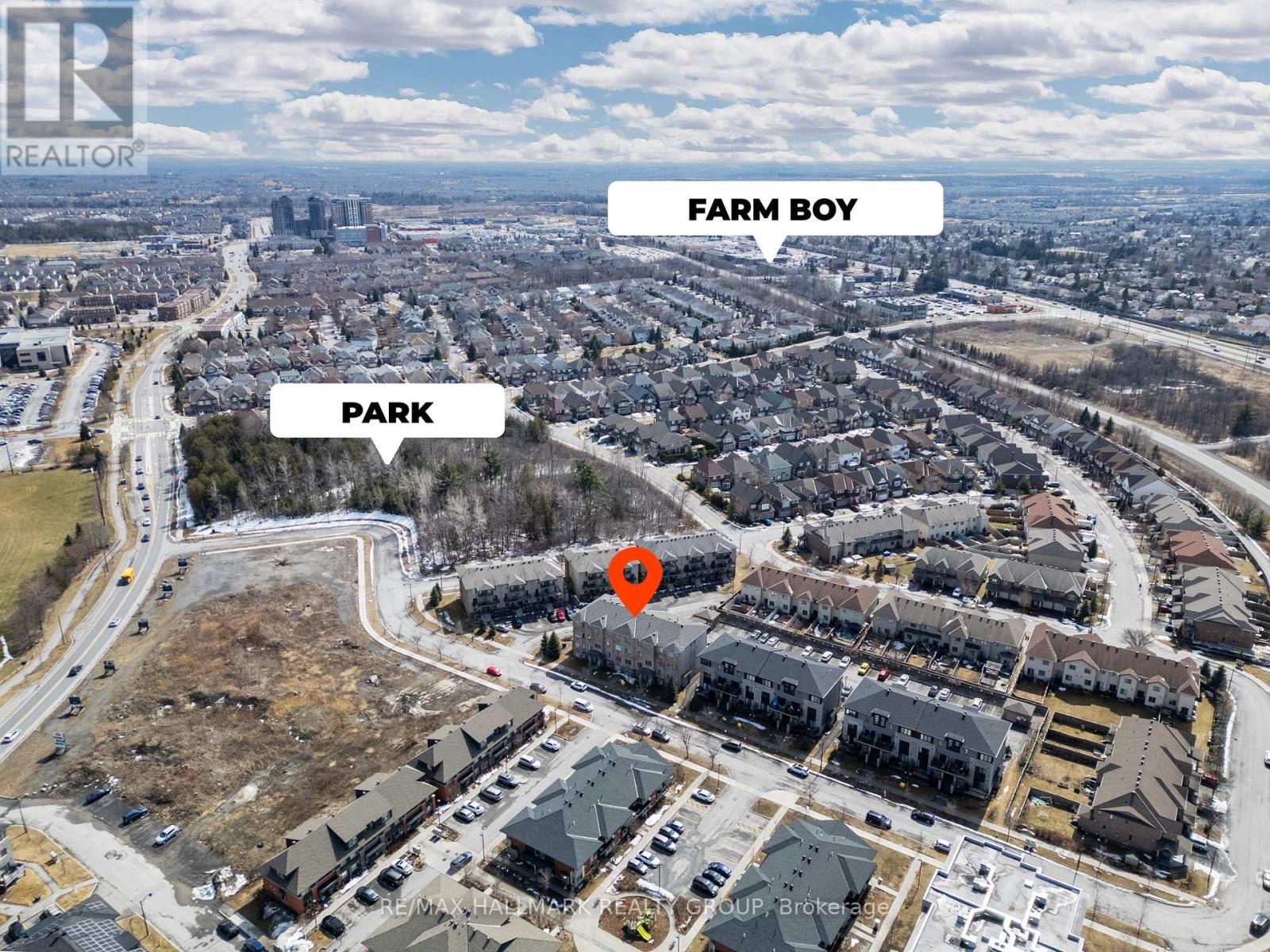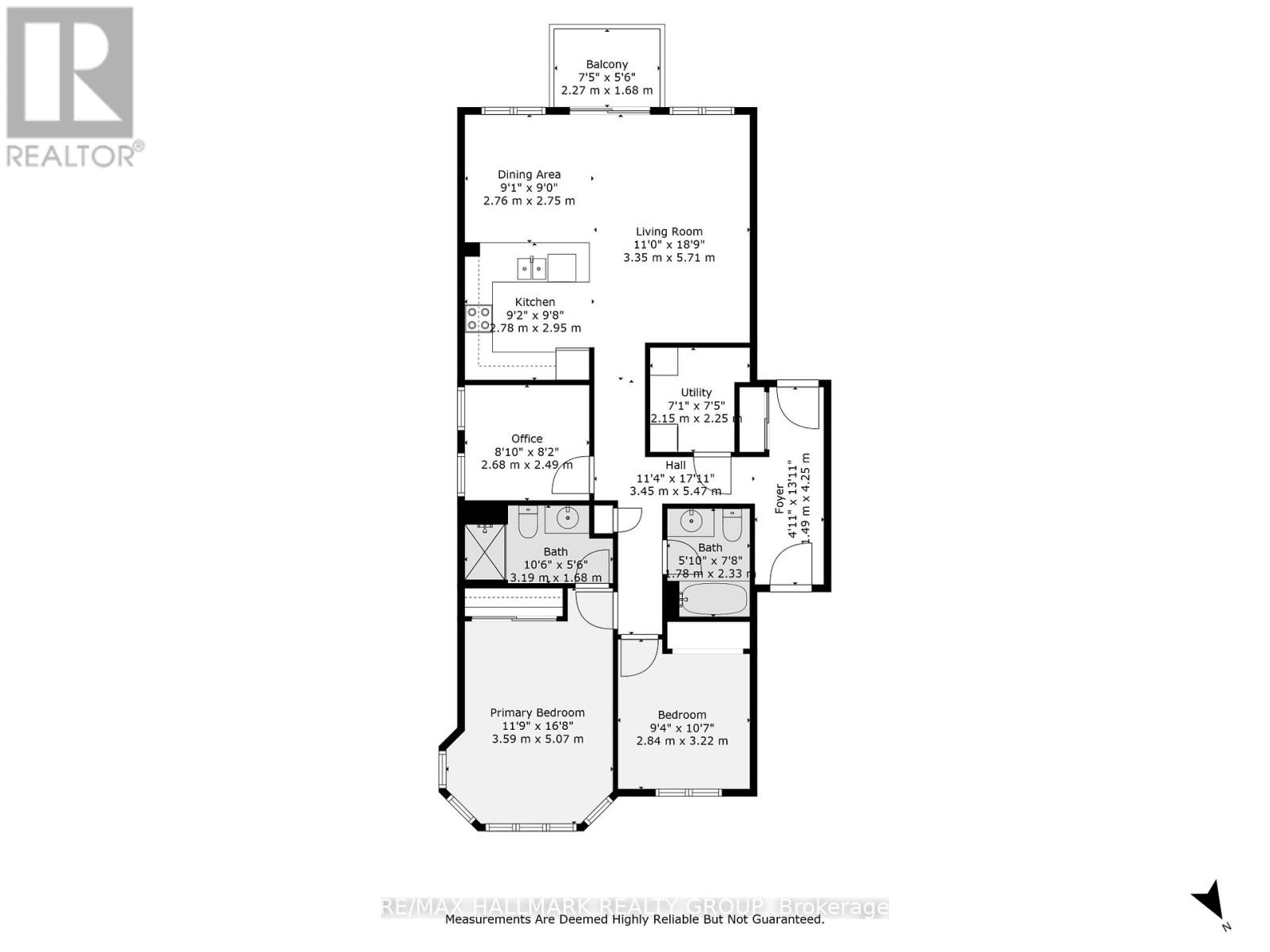2 Bedroom
2 Bathroom
1,000 - 1,199 ft2
Central Air Conditioning
Forced Air
$447,000Maintenance, Insurance
$311.77 Monthly
Welcome to this bright and spacious top-floor corner unit in the heart of Longfields! This beautifully maintained 2-bedroom + den, 2-bath condo offers an open-concept layout bathed in natural light from oversized windows, creating a warm and inviting atmosphere the moment you step inside. Enjoy the privacy and peace of top-floor living with no neighbours above and once you're home, all your living space is on one convenient level. The modern neutral palette, hardwood floors, and stylish finishes create a warm and inviting atmosphere. The kitchen boasts stainless steel appliances and a generous peninsula with a double sink, overlooking the dining area - perfect for entertaining! The living room features an elegant coffered ceiling and patio doors leading to your private 8'11" x 8' deck, ideal for morning coffee or winding down while enjoying the sunset. Wake up with the sunrise, in your primary bedroom which impresses with a charming turret-style design and a 3-piece ensuite, while the spacious second bedroom and convenient utility/storage room with in-unit laundry complete this incredible home. Located in the vibrant Longfields neighbourhood, this condo is steps from top-rated schools, parks, bike paths, groceries, restaurants, and the nearby transit station, offering seamless access to everything you need. Whether you're a first-time buyer, investor, or down-sizer, this low-maintenance lifestyle retreat is not to be missed. Book your showing today! (id:53341)
Property Details
|
MLS® Number
|
X12062194 |
|
Property Type
|
Single Family |
|
Neigbourhood
|
Barrhaven East |
|
Community Name
|
7706 - Barrhaven - Longfields |
|
Community Features
|
Pet Restrictions |
|
Features
|
Balcony, In Suite Laundry |
|
Parking Space Total
|
1 |
Building
|
Bathroom Total
|
2 |
|
Bedrooms Above Ground
|
2 |
|
Bedrooms Total
|
2 |
|
Appliances
|
Dishwasher, Dryer, Hood Fan, Microwave, Stove, Washer, Refrigerator |
|
Cooling Type
|
Central Air Conditioning |
|
Exterior Finish
|
Brick |
|
Heating Fuel
|
Natural Gas |
|
Heating Type
|
Forced Air |
|
Size Interior
|
1,000 - 1,199 Ft2 |
|
Type
|
Apartment |
Parking
Land
|
Acreage
|
No |
|
Zoning Description
|
R4a[1639] |
Rooms
| Level |
Type |
Length |
Width |
Dimensions |
|
Main Level |
Foyer |
1.49 m |
4.25 m |
1.49 m x 4.25 m |
|
Main Level |
Kitchen |
2.78 m |
2.95 m |
2.78 m x 2.95 m |
|
Main Level |
Living Room |
3.35 m |
5.71 m |
3.35 m x 5.71 m |
|
Main Level |
Dining Room |
2.76 m |
2.75 m |
2.76 m x 2.75 m |
|
Main Level |
Office |
2.68 m |
2.49 m |
2.68 m x 2.49 m |
|
Main Level |
Primary Bedroom |
3.59 m |
5.07 m |
3.59 m x 5.07 m |
|
Main Level |
Bathroom |
|
1.68 m |
Measurements not available x 1.68 m |
|
Main Level |
Bedroom 2 |
2.84 m |
3.22 m |
2.84 m x 3.22 m |
|
Main Level |
Bathroom |
1.78 m |
2.33 m |
1.78 m x 2.33 m |

















































