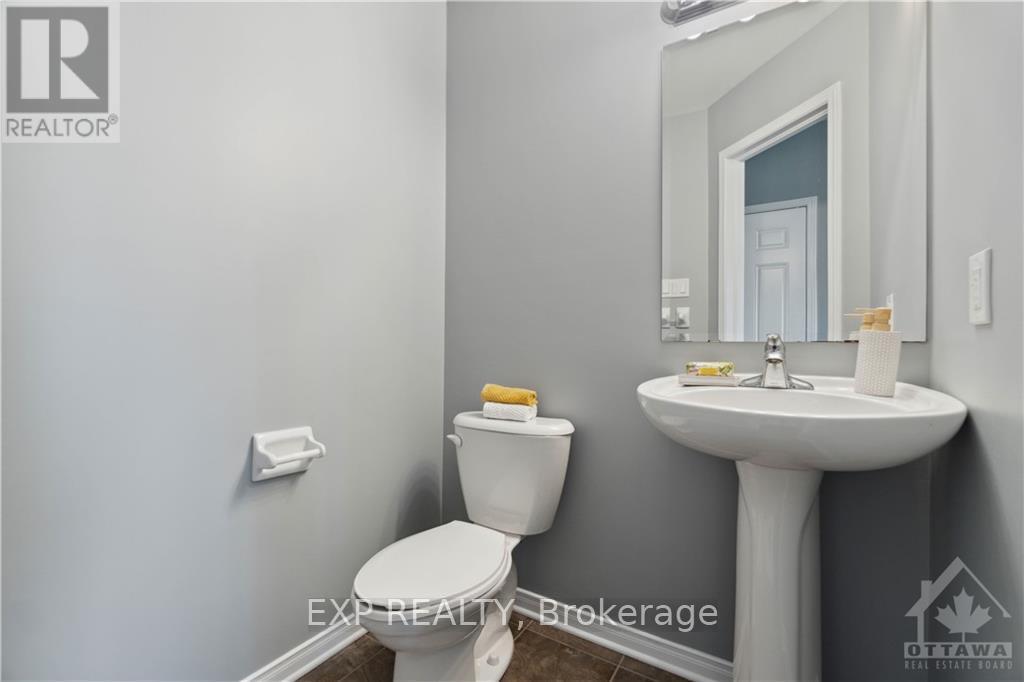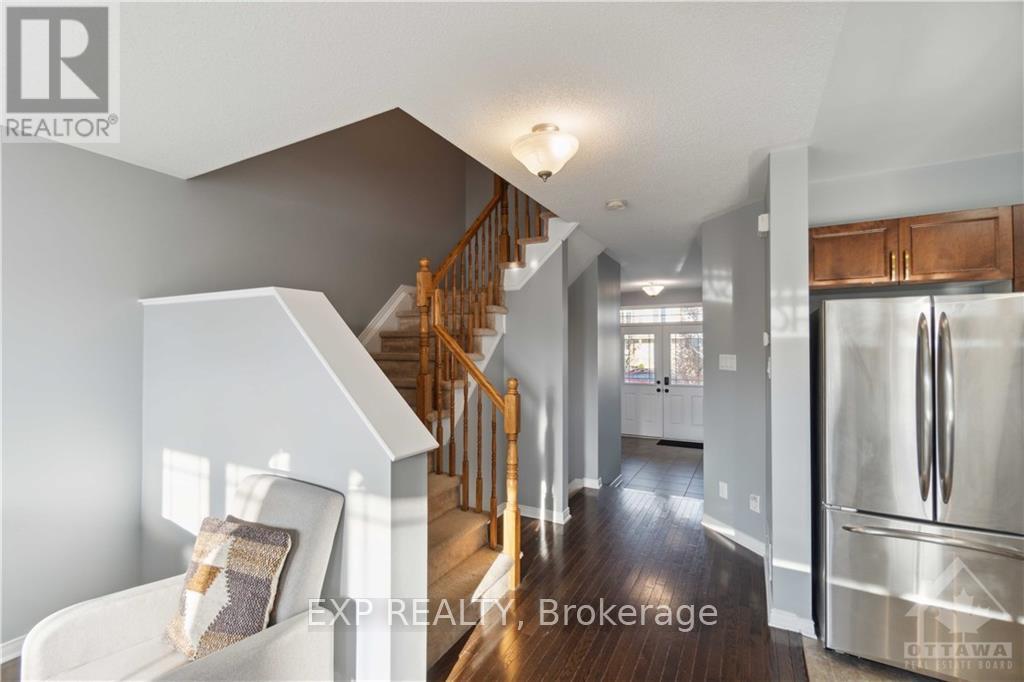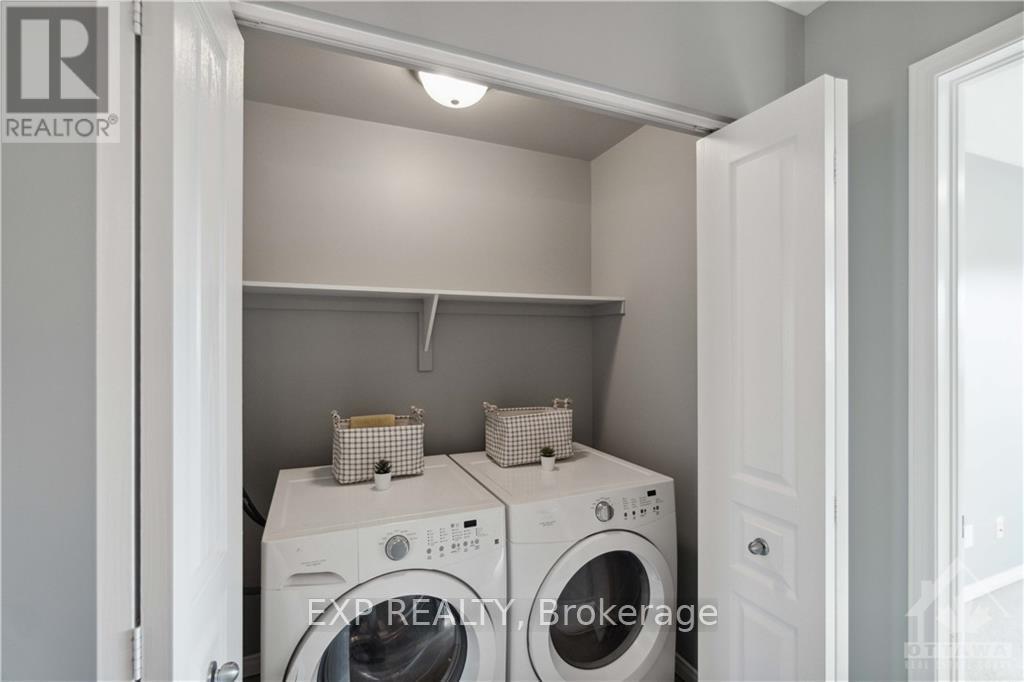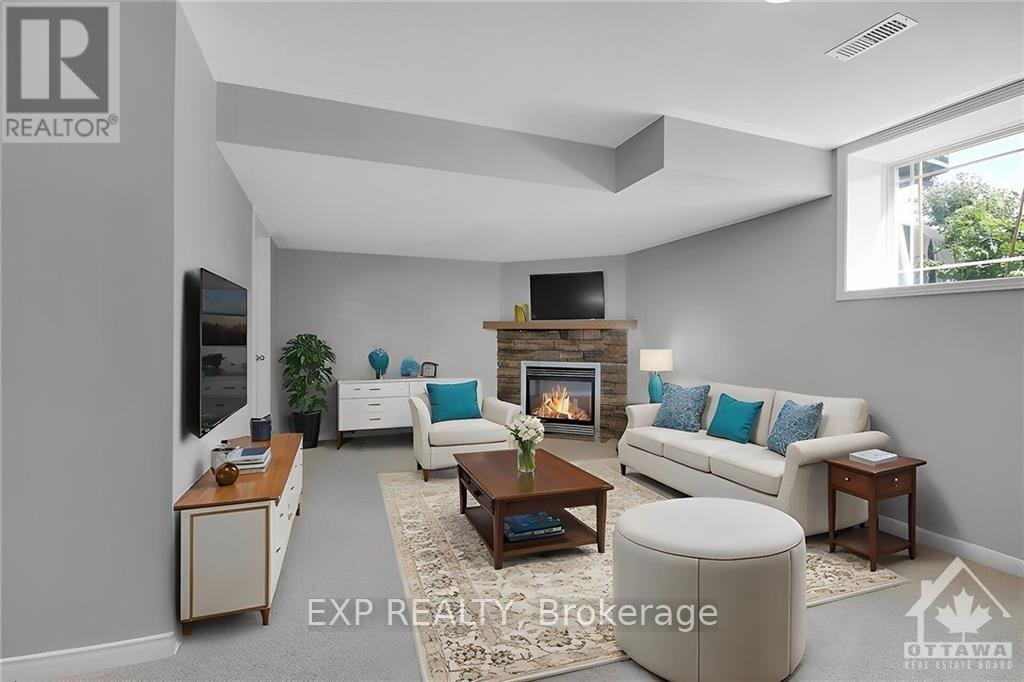3 Bedroom
Central Air Conditioning
Forced Air
$624,900
Flooring: Tile, Welcome to this beautifully updated townhome in the sought-after community with no back neighbour! This home combines style and convenience with an open-concept layout, 2nd-floor laundry, and a freshly painted interior. The kitchen is enhanced by new quartz countertops, updated fridge, new faucets, refaced cabinets, and a breakfast bar. Modern lighting upgrades throughout, while the living and dining areas feature hardwood flooring. The second level offers three spacious bedrooms, including a primary with an ensuite featuring upgraded quartz vanity countertops and new faucets, along with a relaxing soaker tub. Enjoy cozy evenings in the finished basement, with a gas fireplace, stone surround, and a look out window. A fully fenced private backyard with no rear neighbours, perfect for relaxation.Situated close to all essential amenities—shopping, parks, transportation, and recreation. 2024 Upgrades: Paint, Cabinet Reface, Fridge, Quartz Countertops, Faucets, Light Fixtures, Smart lock, Flooring: Hardwood, Flooring: Carpet W/W & Mixed (id:53341)
Property Details
|
MLS® Number
|
X10419427 |
|
Property Type
|
Single Family |
|
Neigbourhood
|
Emerald Meadows |
|
Community Name
|
9010 - Kanata - Emerald Meadows/Trailwest |
|
Amenities Near By
|
Public Transit, Park |
|
Parking Space Total
|
3 |
Building
|
Bedrooms Above Ground
|
3 |
|
Bedrooms Total
|
3 |
|
Appliances
|
Dishwasher, Dryer, Microwave, Stove, Washer |
|
Basement Development
|
Finished |
|
Basement Type
|
Full (finished) |
|
Construction Style Attachment
|
Attached |
|
Cooling Type
|
Central Air Conditioning |
|
Exterior Finish
|
Brick |
|
Foundation Type
|
Concrete |
|
Heating Fuel
|
Natural Gas |
|
Heating Type
|
Forced Air |
|
Stories Total
|
2 |
|
Type
|
Row / Townhouse |
|
Utility Water
|
Municipal Water |
Parking
Land
|
Acreage
|
No |
|
Land Amenities
|
Public Transit, Park |
|
Sewer
|
Sanitary Sewer |
|
Size Depth
|
114 Ft |
|
Size Frontage
|
20 Ft ,11 In |
|
Size Irregular
|
20.98 X 114 Ft ; 0 |
|
Size Total Text
|
20.98 X 114 Ft ; 0 |
|
Zoning Description
|
Residential |
Rooms
| Level |
Type |
Length |
Width |
Dimensions |
|
Second Level |
Primary Bedroom |
4.41 m |
3.5 m |
4.41 m x 3.5 m |
|
Second Level |
Bedroom |
3.53 m |
3.04 m |
3.53 m x 3.04 m |
|
Second Level |
Bedroom |
3.04 m |
3.04 m |
3.04 m x 3.04 m |
|
Second Level |
Bathroom |
|
|
Measurements not available |
|
Second Level |
Bathroom |
|
|
Measurements not available |
|
Basement |
Family Room |
5.89 m |
3.65 m |
5.89 m x 3.65 m |
|
Main Level |
Living Room |
4.77 m |
3.35 m |
4.77 m x 3.35 m |
|
Main Level |
Dining Room |
2.84 m |
2.74 m |
2.84 m x 2.74 m |
|
Main Level |
Kitchen |
3.5 m |
2.84 m |
3.5 m x 2.84 m |
|
Main Level |
Bathroom |
|
|
Measurements not available |


































