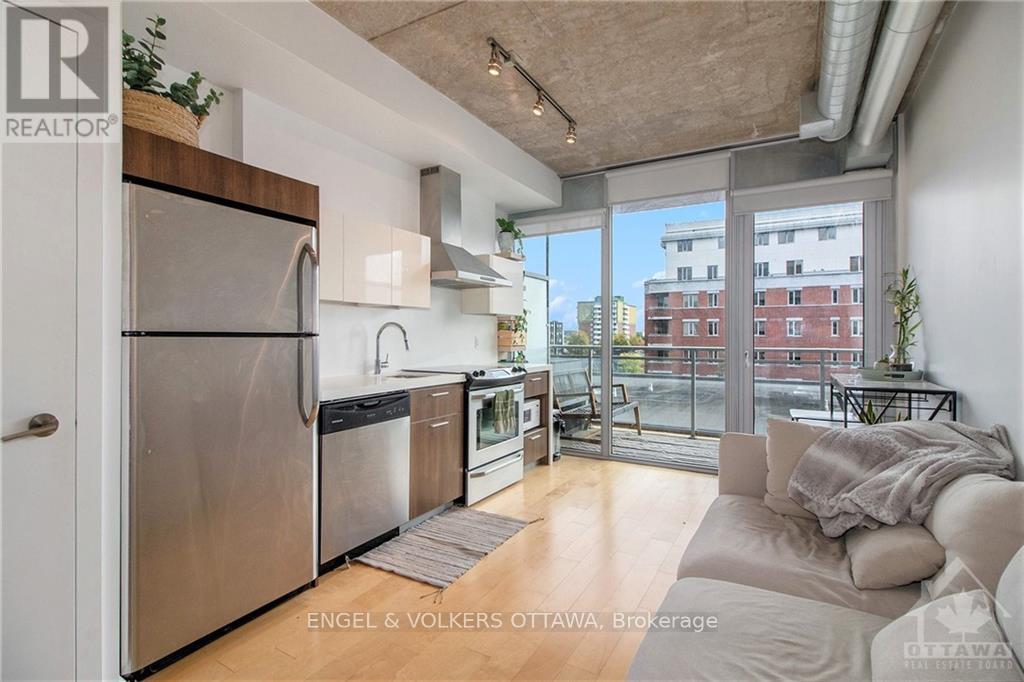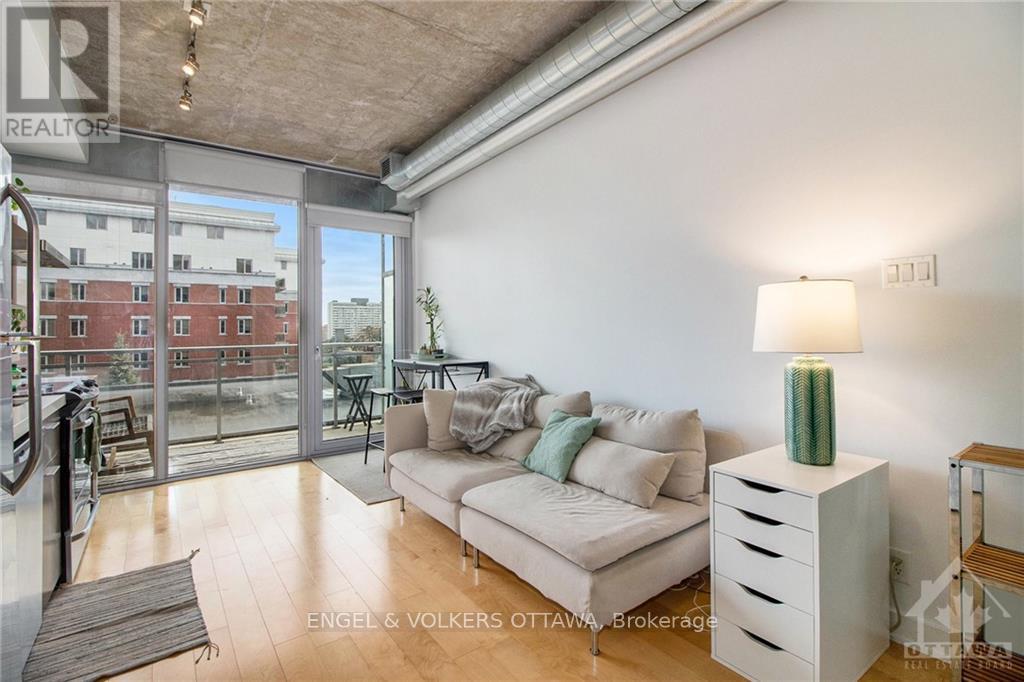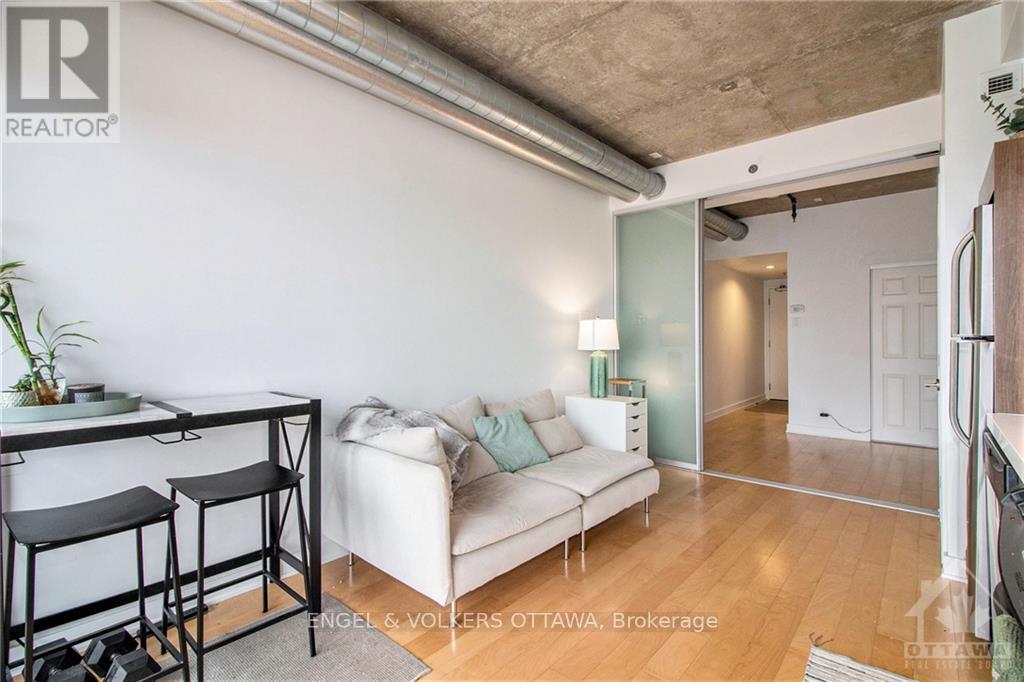1 Bathroom
Outdoor Pool
Central Air Conditioning
Heat Pump
$315,000Maintenance, Insurance
$297 Monthly
Flooring: Hardwood, Flooring: Ceramic, Discover your ideal urban retreat in this stylish studio now available at The Hideaway. This unit features a convenient office nook, perfect for those who work remotely or need a dedicated workspace. As you enter, you'll be greeted by sleek hardwood floors and an open-concept layout that maximizes space and light. The impressive high ceilings showcase chic exposed concrete, giving the condo an industrial yet inviting vibe. Trendy two-tone kitchen cabinets and stainless steel appliances that will inspire your inner chef. The spacious bedroom area offers sliding doors for added privacy and a convenient Murphy bed. Step outside onto your private sixth-floor balcony or 2 communal outdoor patios, swimming pool, 2 gyms, 12 person theatre & a large rec room. Entry to the building can be by key fob, app or face recognition! You’ll find yourself just steps away from the vibrant shops on Bank Street & an array of delicious restaurants on Elgin. Murphy bed included (id:53341)
Property Details
|
MLS® Number
|
X10419245 |
|
Property Type
|
Single Family |
|
Neigbourhood
|
Ottawa Center |
|
Community Name
|
4103 - Ottawa Centre |
|
Amenities Near By
|
Public Transit, Park |
|
Community Features
|
Pet Restrictions, Community Centre |
|
Pool Type
|
Outdoor Pool |
Building
|
Bathroom Total
|
1 |
|
Amenities
|
Exercise Centre, Recreation Centre |
|
Appliances
|
Dishwasher, Dryer, Hood Fan, Refrigerator, Stove, Washer |
|
Cooling Type
|
Central Air Conditioning |
|
Exterior Finish
|
Brick |
|
Foundation Type
|
Concrete |
|
Heating Fuel
|
Natural Gas |
|
Heating Type
|
Heat Pump |
|
Type
|
Apartment |
|
Utility Water
|
Municipal Water |
Land
|
Acreage
|
No |
|
Land Amenities
|
Public Transit, Park |
|
Zoning Description
|
Tm (1833) S267 |
Rooms
| Level |
Type |
Length |
Width |
Dimensions |
|
Main Level |
Foyer |
3.25 m |
1.6 m |
3.25 m x 1.6 m |
|
Main Level |
Primary Bedroom |
3.22 m |
2.56 m |
3.22 m x 2.56 m |
|
Main Level |
Kitchen |
4.47 m |
1.44 m |
4.47 m x 1.44 m |
|
Main Level |
Living Room |
4.49 m |
1.77 m |
4.49 m x 1.77 m |
|
Main Level |
Other |
3.2 m |
1.39 m |
3.2 m x 1.39 m |






























