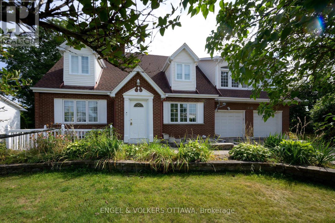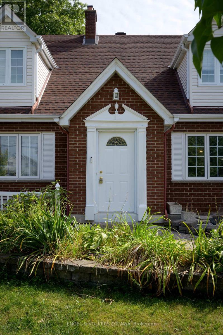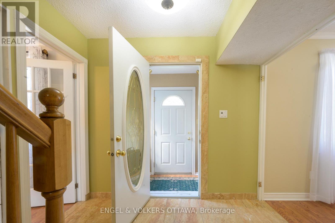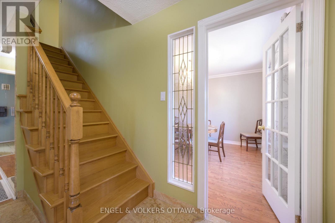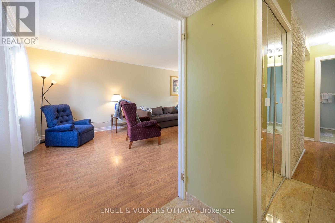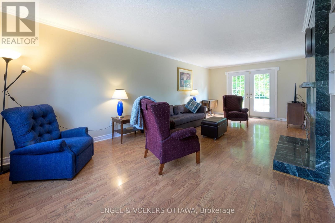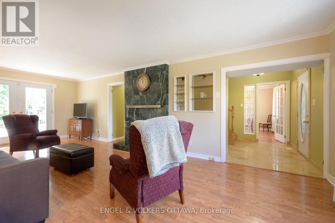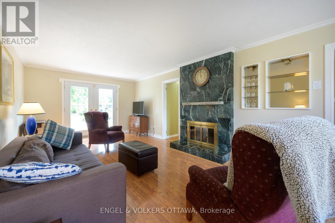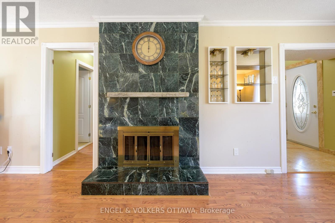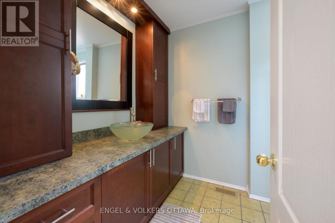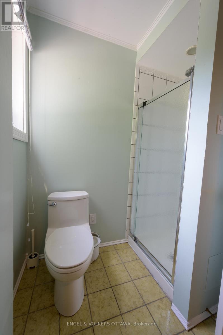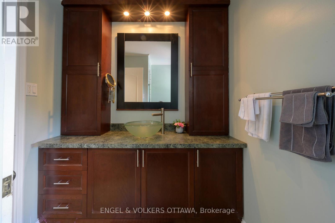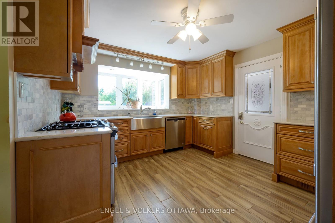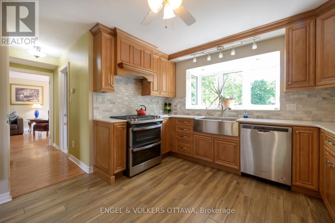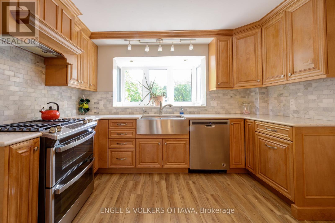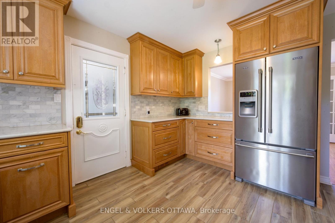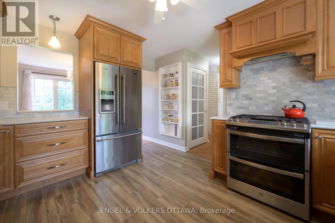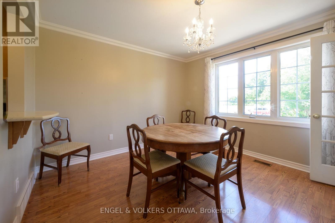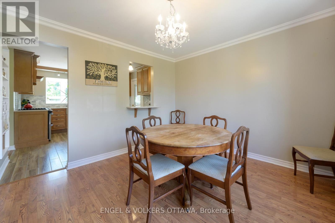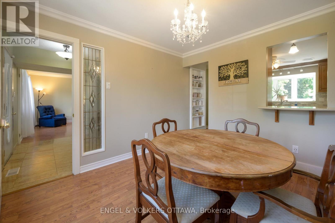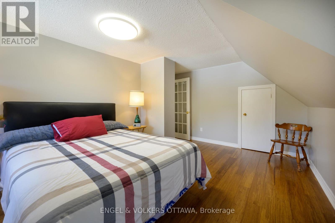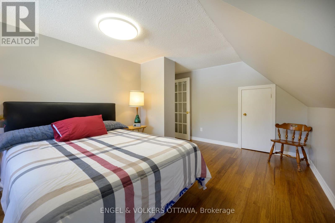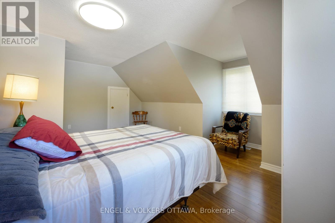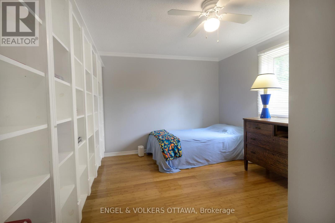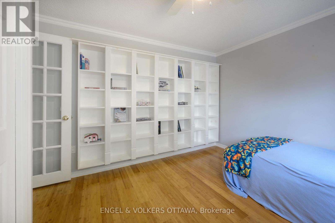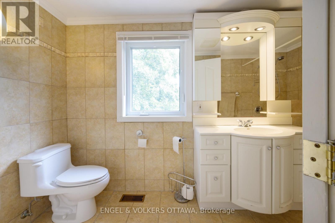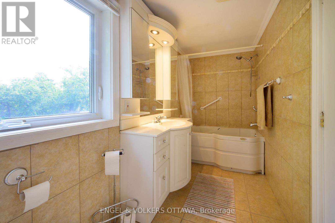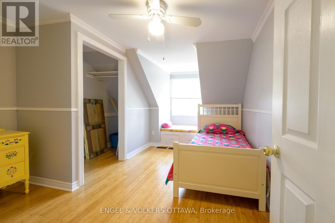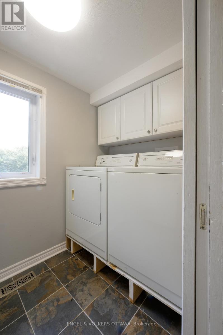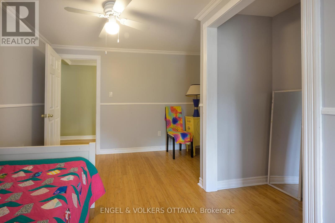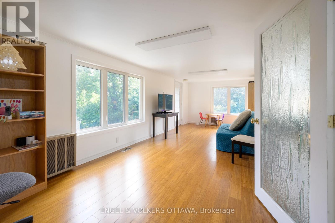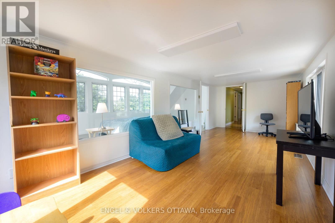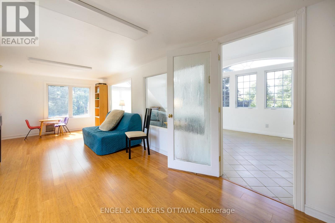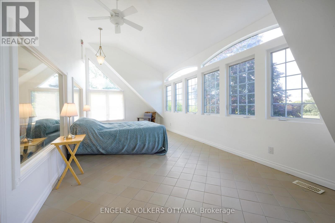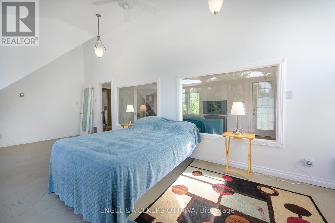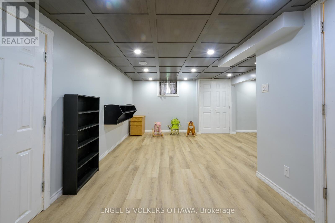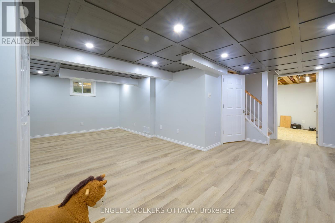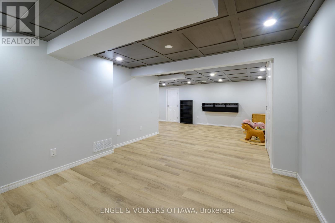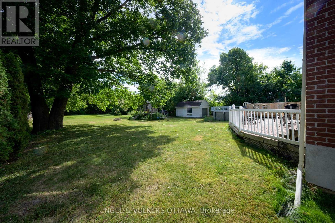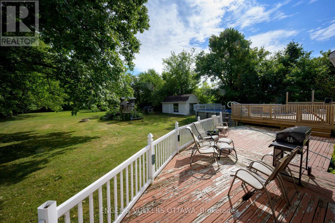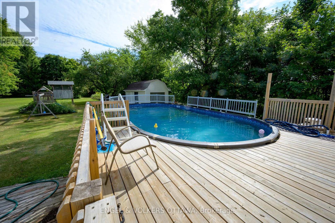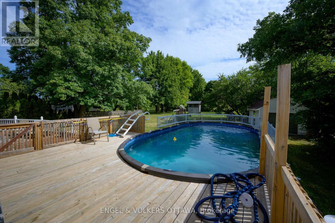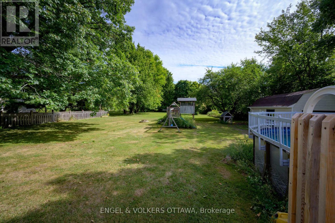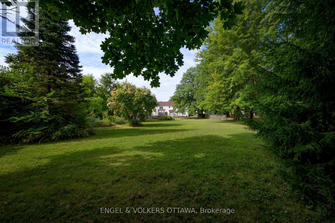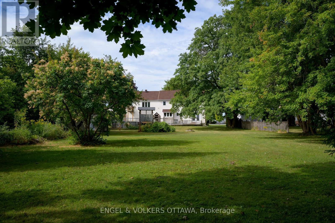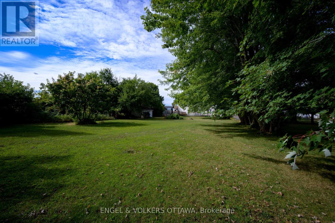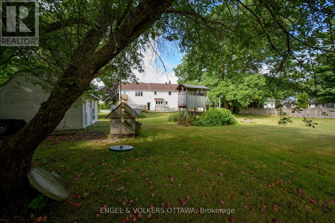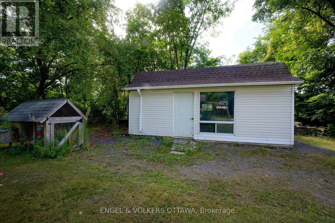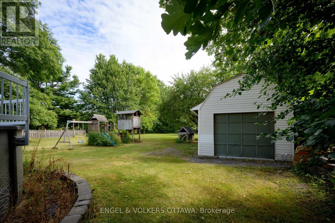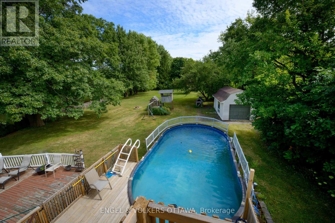4 Bedroom
2 Bathroom
2,000 - 2,500 ft2
Fireplace
Above Ground Pool
Central Air Conditioning
Forced Air
$799,900
Room to breathe on this semi-rural 1-acre property, perfectly located just a short drive from Richmond, Kanata, and Barrhaven. The highlight is the incredible backyard expansive, private, and designed for both relaxation and play. A sparkling pool with a brand-new deck (2021) creates the perfect setting for summer gatherings, while the wide-open green space offers endless possibilities for kids, pets, and outdoor living and even comes with your own apple tree! Inside, the home is just as inviting. Four well-proportioned bedrooms include a primary suite with a versatile flex room ideal for a home office, nursery, gym, or personal retreat. The main level features a bright, updated kitchen (2021 renovation) and a spacious living room with a cozy wood-burning fireplace. A fully finished basement (2019) adds even more space for family and entertaining, while the renovated laundry room with a new window (2021) combines style and practicality. Peace of mind comes with important updates already done: new roof (2020), new AC (2020), and thoughtful improvements throughout. This property is the perfect balance of comfort, versatility, and outdoor enjoyment, your own private retreat just minutes from the city. (id:53341)
Property Details
|
MLS® Number
|
X12384647 |
|
Property Type
|
Single Family |
|
Neigbourhood
|
Nepean |
|
Community Name
|
7901 - South of Fallowfield Road |
|
Equipment Type
|
Propane Tank |
|
Features
|
Wooded Area, Carpet Free |
|
Parking Space Total
|
8 |
|
Pool Type
|
Above Ground Pool |
|
Rental Equipment Type
|
Propane Tank |
|
Structure
|
Deck, Outbuilding |
Building
|
Bathroom Total
|
2 |
|
Bedrooms Above Ground
|
4 |
|
Bedrooms Total
|
4 |
|
Age
|
51 To 99 Years |
|
Amenities
|
Fireplace(s) |
|
Appliances
|
Water Heater - Tankless, Dishwasher, Dryer, Stove, Washer, Refrigerator |
|
Basement Type
|
Full |
|
Construction Style Attachment
|
Detached |
|
Cooling Type
|
Central Air Conditioning |
|
Exterior Finish
|
Brick, Vinyl Siding |
|
Fireplace Present
|
Yes |
|
Fireplace Total
|
1 |
|
Foundation Type
|
Poured Concrete |
|
Heating Fuel
|
Propane |
|
Heating Type
|
Forced Air |
|
Stories Total
|
2 |
|
Size Interior
|
2,000 - 2,500 Ft2 |
|
Type
|
House |
|
Utility Water
|
Drilled Well |
Parking
|
Attached Garage
|
|
|
Garage
|
|
|
Inside Entry
|
|
Land
|
Acreage
|
No |
|
Sewer
|
Septic System |
|
Size Irregular
|
100 X 433 Acre |
|
Size Total Text
|
100 X 433 Acre |
|
Zoning Description
|
Ag3 |
Rooms
| Level |
Type |
Length |
Width |
Dimensions |
|
Second Level |
Bathroom |
3.8 m |
1.5 m |
3.8 m x 1.5 m |
|
Second Level |
Laundry Room |
2.2 m |
1.8 m |
2.2 m x 1.8 m |
|
Second Level |
Primary Bedroom |
7.4 m |
3.44 m |
7.4 m x 3.44 m |
|
Second Level |
Sitting Room |
6.7 m |
2.8 m |
6.7 m x 2.8 m |
|
Second Level |
Bedroom 2 |
3.47 m |
3.43 m |
3.47 m x 3.43 m |
|
Second Level |
Bedroom 3 |
4.7 m |
3.43 m |
4.7 m x 3.43 m |
|
Second Level |
Bedroom 4 |
3.4 m |
3.01 m |
3.4 m x 3.01 m |
|
Lower Level |
Great Room |
7.7 m |
3.3 m |
7.7 m x 3.3 m |
|
Lower Level |
Workshop |
3.5 m |
3.1 m |
3.5 m x 3.1 m |
|
Lower Level |
Utility Room |
6.5 m |
4 m |
6.5 m x 4 m |
|
Main Level |
Kitchen |
3.62 m |
4.3 m |
3.62 m x 4.3 m |
|
Main Level |
Living Room |
7.8 m |
3.5 m |
7.8 m x 3.5 m |
|
Main Level |
Dining Room |
3.65 m |
3.08 m |
3.65 m x 3.08 m |
|
Main Level |
Bathroom |
2.6 m |
1.92 m |
2.6 m x 1.92 m |
|
Main Level |
Foyer |
2.5 m |
2.47 m |
2.5 m x 2.47 m |

