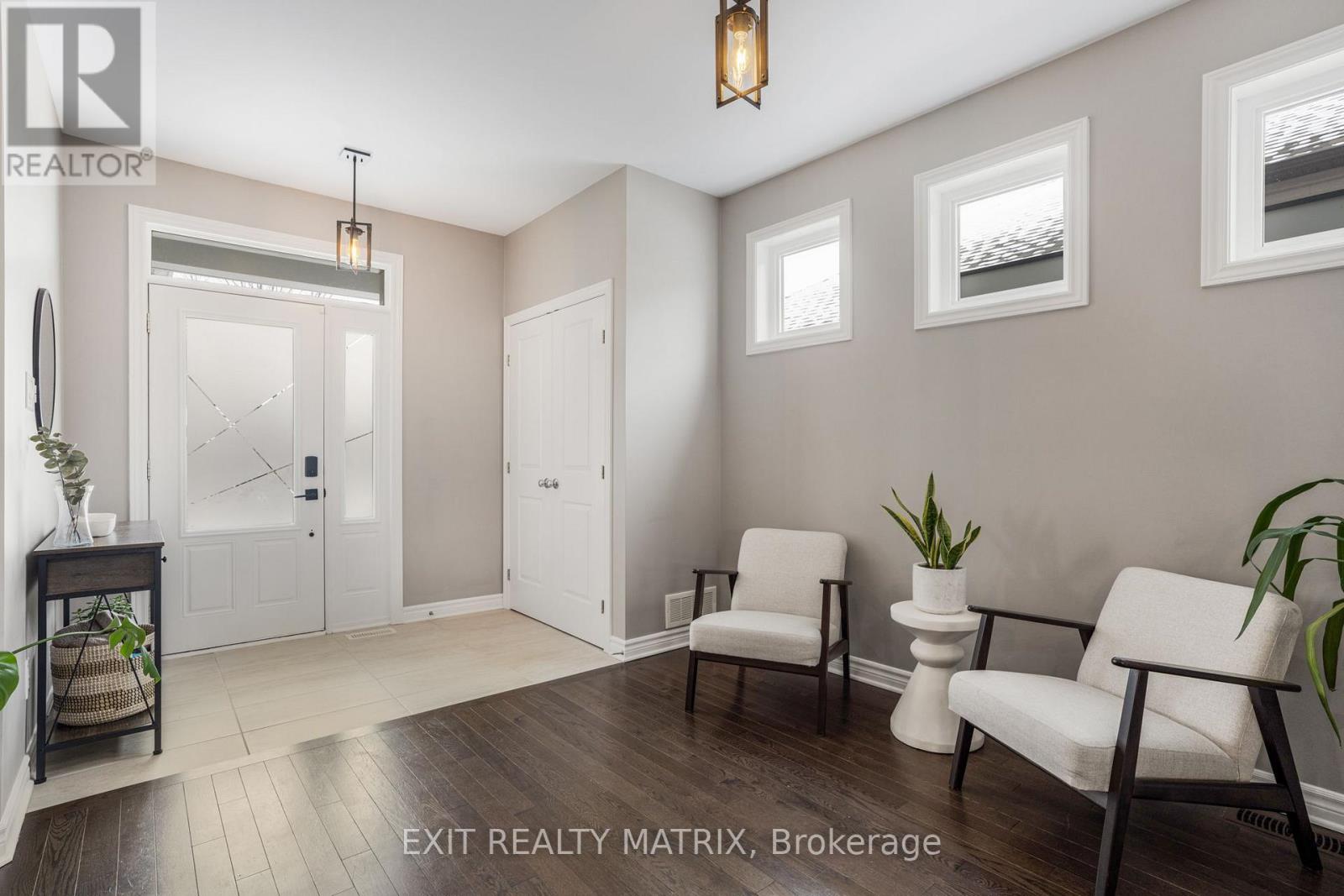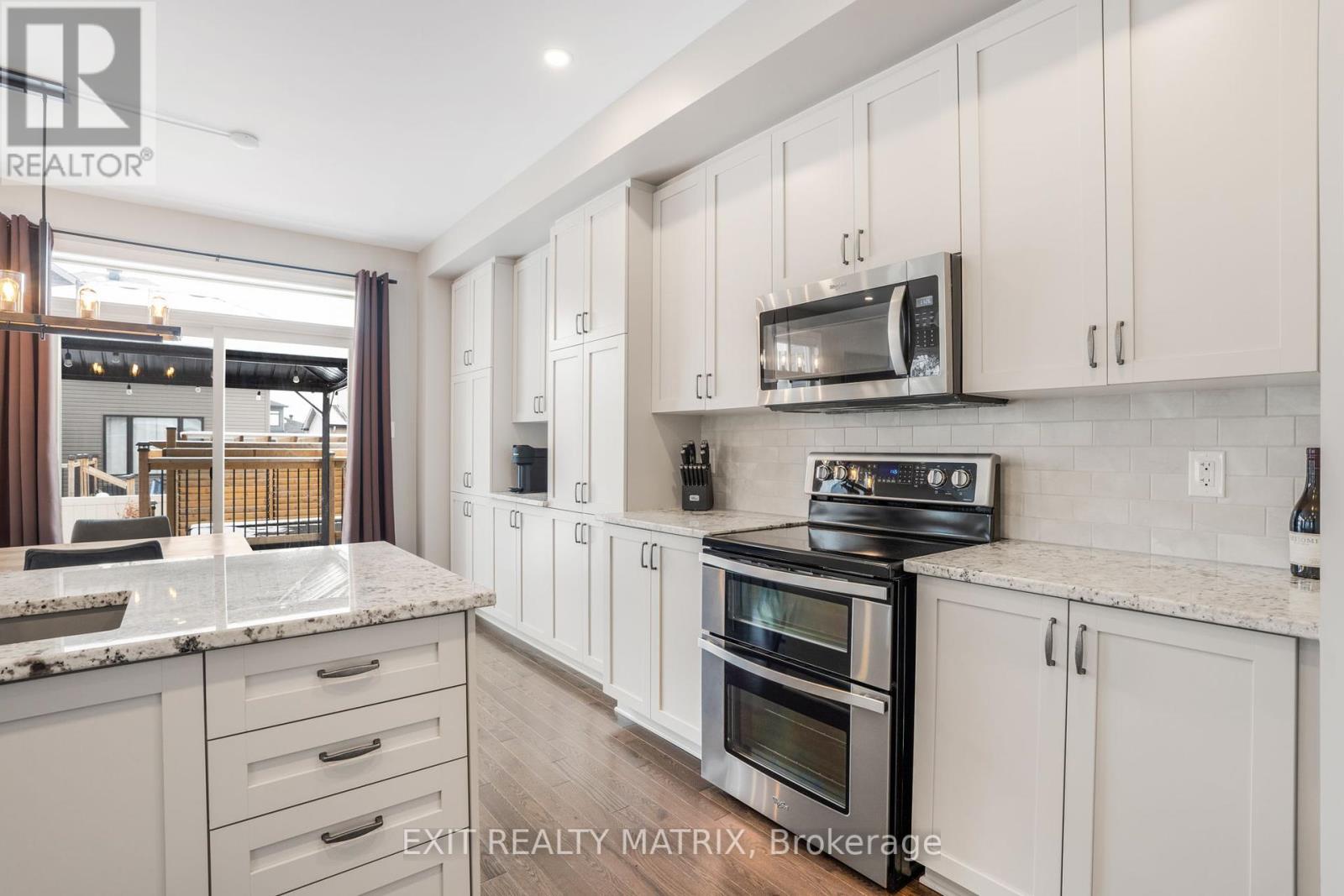3 Bedroom
3 Bathroom
2,000 - 2,500 ft2
Fireplace
Above Ground Pool
Central Air Conditioning, Air Exchanger
Forced Air
Landscaped
$769,900
OPEN HOUSE Sunday Jan 12, 2-4pm. UPGRADED TOP-TO-BOTTOM VALECRAFT SINGLE FAMILY HOME IN EMBRUN! This quality-built home is nestled in a new neighborhood, offering the charm of country living with all the conveniences of nearby amenities. The spacious open dining room, featuring gleaming hardwood floors, flows seamlessly into the open-concept living room and kitchen. The living space is enhanced with pot lights, upgraded light fixtures, and a cozy gas fireplace. The gourmet kitchen is a chefs dream, boasting granite countertops, upgraded cabinetry, a large island with a breakfast bar, and a walk-in pantry. Upstairs, you'll find three generously sized bedrooms, including a luxurious primary suite complete with a walk-in closet and a spa-like 4-piece ensuite. The ensuite includes double sinks and a modern, oversized stand-alone shower. The fully finished basement offers a comfortable family room with an electric fireplace perfect for movie nights and relaxing together. It also includes a versatile den, ideal for a home gym or office space. Step outside to your landscaped backyard oasis, complete with an above-ground pool, a hot tub under a pergola with privacy walls, beautiful shrubs, and a large deck ideal for entertaining. (id:53341)
Open House
This property has open houses!
Starts at:
2:00 pm
Ends at:
4:00 pm
Property Details
|
MLS® Number
|
X11913019 |
|
Property Type
|
Single Family |
|
Community Name
|
602 - Embrun |
|
Amenities Near By
|
Park, Schools |
|
Community Features
|
Community Centre, School Bus |
|
Parking Space Total
|
6 |
|
Pool Type
|
Above Ground Pool |
|
Structure
|
Deck, Shed |
Building
|
Bathroom Total
|
3 |
|
Bedrooms Above Ground
|
3 |
|
Bedrooms Total
|
3 |
|
Amenities
|
Fireplace(s) |
|
Appliances
|
Hot Tub, Garage Door Opener Remote(s), Blinds, Dishwasher, Dryer, Garage Door Opener, Hood Fan, Microwave, Refrigerator, Storage Shed, Stove, Washer |
|
Basement Development
|
Finished |
|
Basement Type
|
Full (finished) |
|
Construction Style Attachment
|
Detached |
|
Cooling Type
|
Central Air Conditioning, Air Exchanger |
|
Exterior Finish
|
Brick, Vinyl Siding |
|
Fireplace Present
|
Yes |
|
Fireplace Total
|
2 |
|
Foundation Type
|
Poured Concrete |
|
Half Bath Total
|
1 |
|
Heating Fuel
|
Natural Gas |
|
Heating Type
|
Forced Air |
|
Stories Total
|
2 |
|
Size Interior
|
2,000 - 2,500 Ft2 |
|
Type
|
House |
|
Utility Water
|
Municipal Water |
Parking
Land
|
Acreage
|
No |
|
Fence Type
|
Fenced Yard |
|
Land Amenities
|
Park, Schools |
|
Landscape Features
|
Landscaped |
|
Sewer
|
Sanitary Sewer |
|
Size Depth
|
103 Ft ,4 In |
|
Size Frontage
|
45 Ft ,6 In |
|
Size Irregular
|
45.5 X 103.4 Ft |
|
Size Total Text
|
45.5 X 103.4 Ft|under 1/2 Acre |
Rooms
| Level |
Type |
Length |
Width |
Dimensions |
|
Second Level |
Primary Bedroom |
5.04 m |
4.2 m |
5.04 m x 4.2 m |
|
Second Level |
Bathroom |
3.92 m |
1.61 m |
3.92 m x 1.61 m |
|
Second Level |
Bedroom 2 |
4.11 m |
3.92 m |
4.11 m x 3.92 m |
|
Second Level |
Bedroom 3 |
3.46 m |
3.04 m |
3.46 m x 3.04 m |
|
Lower Level |
Office |
4.68 m |
4.2 m |
4.68 m x 4.2 m |
|
Lower Level |
Recreational, Games Room |
8.31 m |
3.84 m |
8.31 m x 3.84 m |
|
Main Level |
Foyer |
6.35 m |
4.69 m |
6.35 m x 4.69 m |
|
Main Level |
Den |
2.17 m |
0.89 m |
2.17 m x 0.89 m |
|
Main Level |
Living Room |
6.59 m |
4.34 m |
6.59 m x 4.34 m |
|
Main Level |
Dining Room |
3.97 m |
2.57 m |
3.97 m x 2.57 m |
|
Main Level |
Kitchen |
3.97 m |
3.6 m |
3.97 m x 3.6 m |
|
Main Level |
Laundry Room |
2.01 m |
1.89 m |
2.01 m x 1.89 m |












































