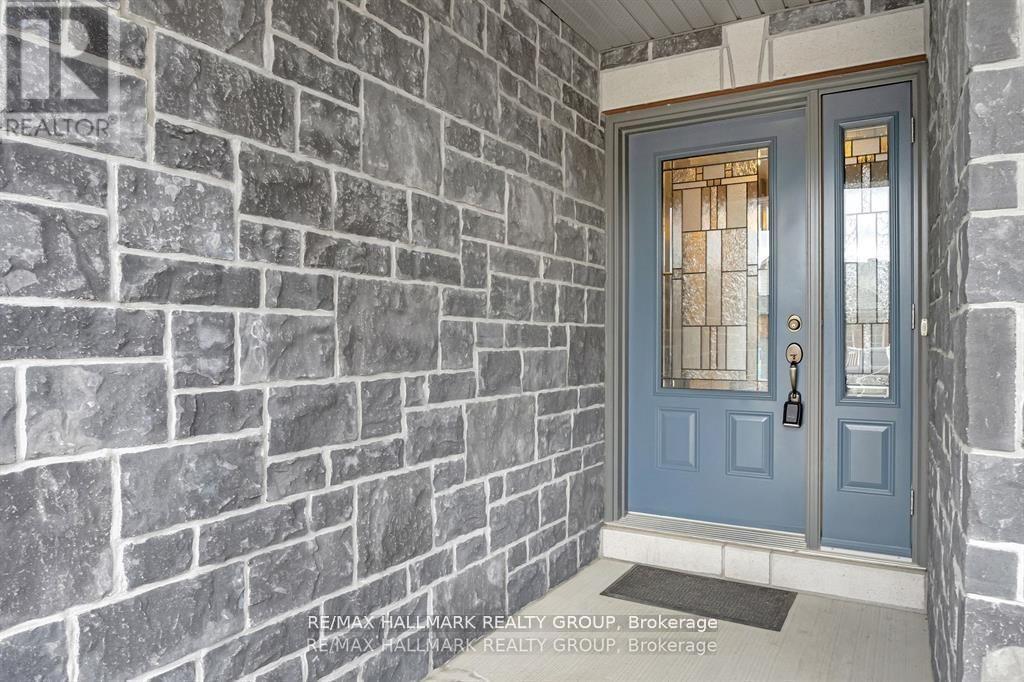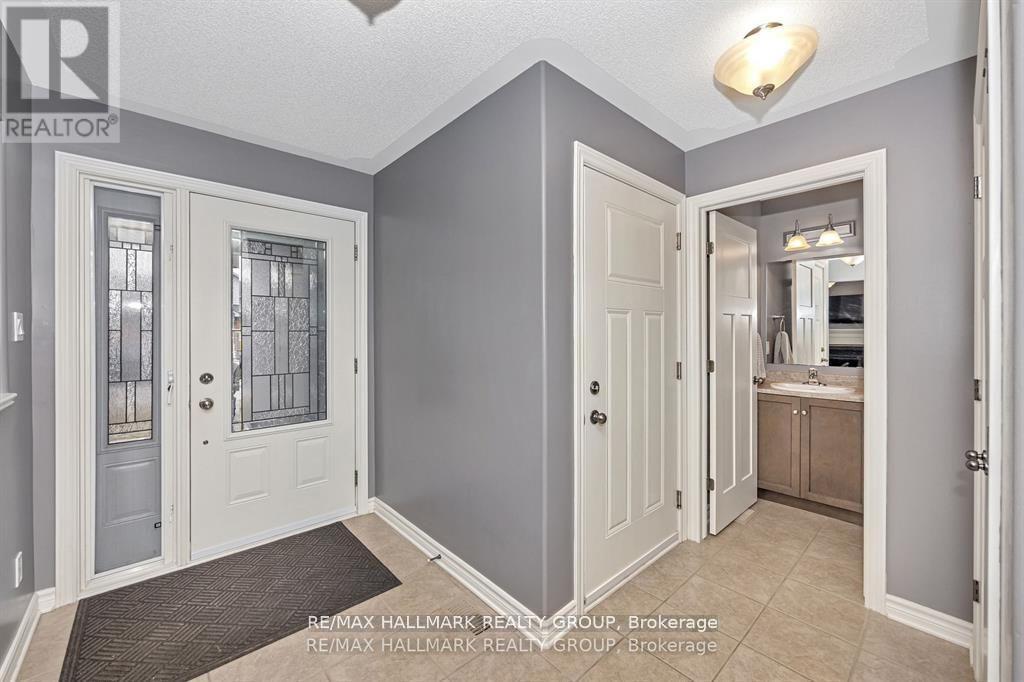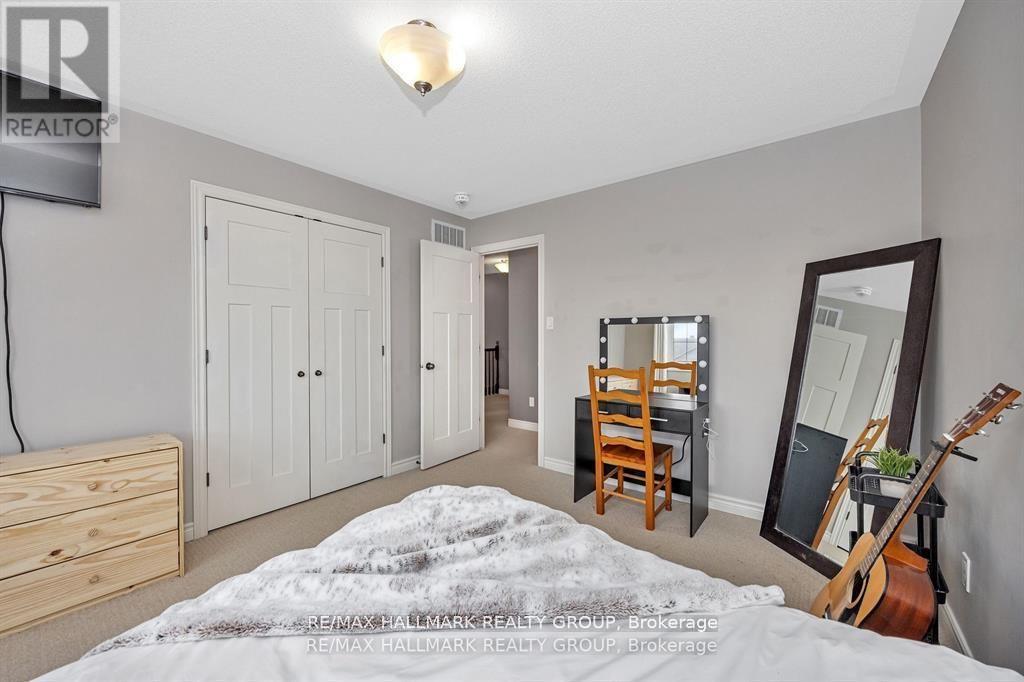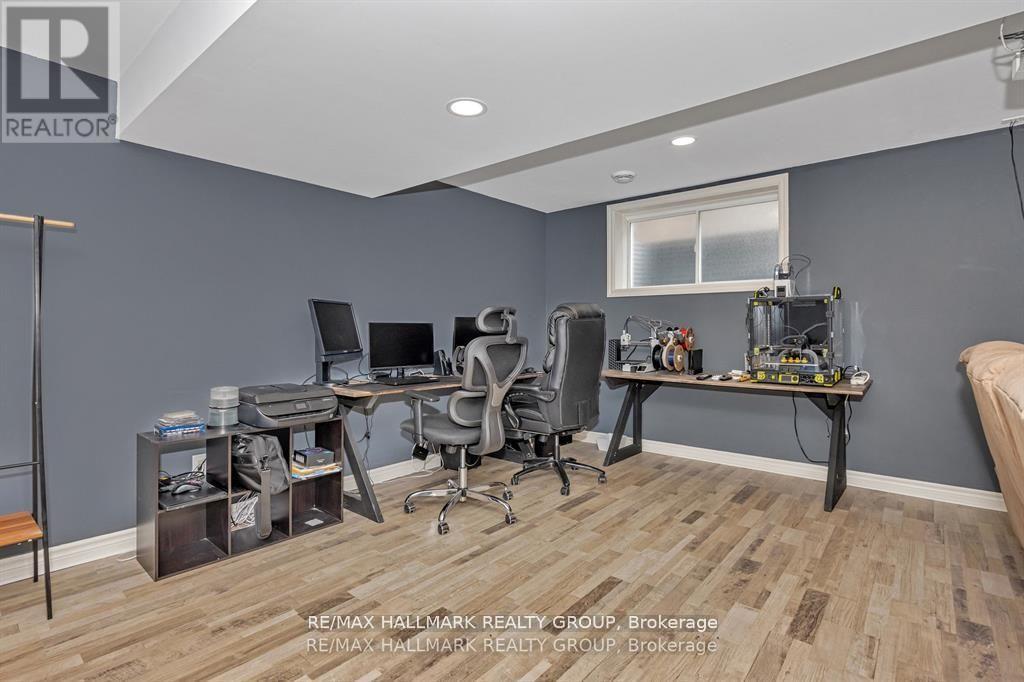3 Bedroom
3 Bathroom
1,500 - 2,000 ft2
Fireplace
Central Air Conditioning
Forced Air
$824,900
Welcome to this stunningly maintained. Executive, Detached home in popular Almonte, featuring exceptional curb appeal and a FULLY INSULATED DOUBLE CAR garage with epoxy flooring. This stunner features 3 spacious bedrooms and 3 bathrooms making it the perfect home for families or anyone seeking comfort and style in a coveted neighbourhood. Step inside to find a bright and airy living room with a cozy gas fireplace - offering the perfect space to unwind or relax. The upgraded kitchen provides stainless steel appliances and gorgeous shaker-style cabinetry. The kitchen is open to an inviting family room - the ideal space for entertaining. Upstairs, you will find 3 generous-sized bedrooms including a primary suite with a private 5pc ensuite that includes a double vanity and whirlpool tub. The fully finished basement offers smart lighting and adds versatile flex space for a rec room, home office, or gym with extra-large windows that allow plenty of natural light. Step outside to an oversized and fully-fenced backyard that has been impeccably landscaped with gorgeous interlock - ideal for summer gatherings or quiet evenings. The award-winning craftsmanship of Neil Corp ensures quality in every corner of this wonderfully upgraded home. Features include: new water softener & reverse osmosis. Owned HOT WATER TANK!!! (id:53341)
Open House
This property has open houses!
Starts at:
10:00 am
Ends at:
12:00 pm
Property Details
|
MLS® Number
|
X12156063 |
|
Property Type
|
Single Family |
|
Community Name
|
912 - Mississippi Mills (Ramsay) Twp |
|
Features
|
Flat Site, Dry |
|
Parking Space Total
|
6 |
Building
|
Bathroom Total
|
3 |
|
Bedrooms Above Ground
|
3 |
|
Bedrooms Total
|
3 |
|
Amenities
|
Fireplace(s) |
|
Appliances
|
Garage Door Opener Remote(s), Dishwasher, Dryer, Stove, Washer, Refrigerator |
|
Basement Development
|
Finished |
|
Basement Type
|
Full (finished) |
|
Construction Style Attachment
|
Detached |
|
Cooling Type
|
Central Air Conditioning |
|
Exterior Finish
|
Stone, Vinyl Siding |
|
Fireplace Present
|
Yes |
|
Fireplace Total
|
1 |
|
Foundation Type
|
Poured Concrete |
|
Half Bath Total
|
1 |
|
Heating Fuel
|
Natural Gas |
|
Heating Type
|
Forced Air |
|
Stories Total
|
2 |
|
Size Interior
|
1,500 - 2,000 Ft2 |
|
Type
|
House |
|
Utility Water
|
Municipal Water |
Parking
Land
|
Acreage
|
No |
|
Sewer
|
Sanitary Sewer |
|
Size Depth
|
32.01 M |
|
Size Frontage
|
15.74 M |
|
Size Irregular
|
15.7 X 32 M |
|
Size Total Text
|
15.7 X 32 M |
Rooms
| Level |
Type |
Length |
Width |
Dimensions |
|
Second Level |
Bathroom |
2.4 m |
2.73 m |
2.4 m x 2.73 m |
|
Second Level |
Bedroom |
3.65 m |
4.69 m |
3.65 m x 4.69 m |
|
Second Level |
Bathroom |
3.38 m |
5.1 m |
3.38 m x 5.1 m |
|
Second Level |
Bedroom 2 |
4.05 m |
3.07 m |
4.05 m x 3.07 m |
|
Second Level |
Bedroom 3 |
3.5 m |
3.05 m |
3.5 m x 3.05 m |
|
Basement |
Exercise Room |
3.2 m |
4.1 m |
3.2 m x 4.1 m |
|
Basement |
Family Room |
3.35 m |
4.9 m |
3.35 m x 4.9 m |
|
Basement |
Office |
3.2 m |
3.3 m |
3.2 m x 3.3 m |
|
Main Level |
Foyer |
2.85 m |
3.05 m |
2.85 m x 3.05 m |
|
Main Level |
Living Room |
3.36 m |
5.04 m |
3.36 m x 5.04 m |
|
Main Level |
Kitchen |
3.02 m |
3.43 m |
3.02 m x 3.43 m |
|
Main Level |
Eating Area |
2.67 m |
3.43 m |
2.67 m x 3.43 m |
|
Main Level |
Dining Room |
4.32 m |
3.5 m |
4.32 m x 3.5 m |
Utilities
|
Cable
|
Installed |
|
Sewer
|
Installed |











































