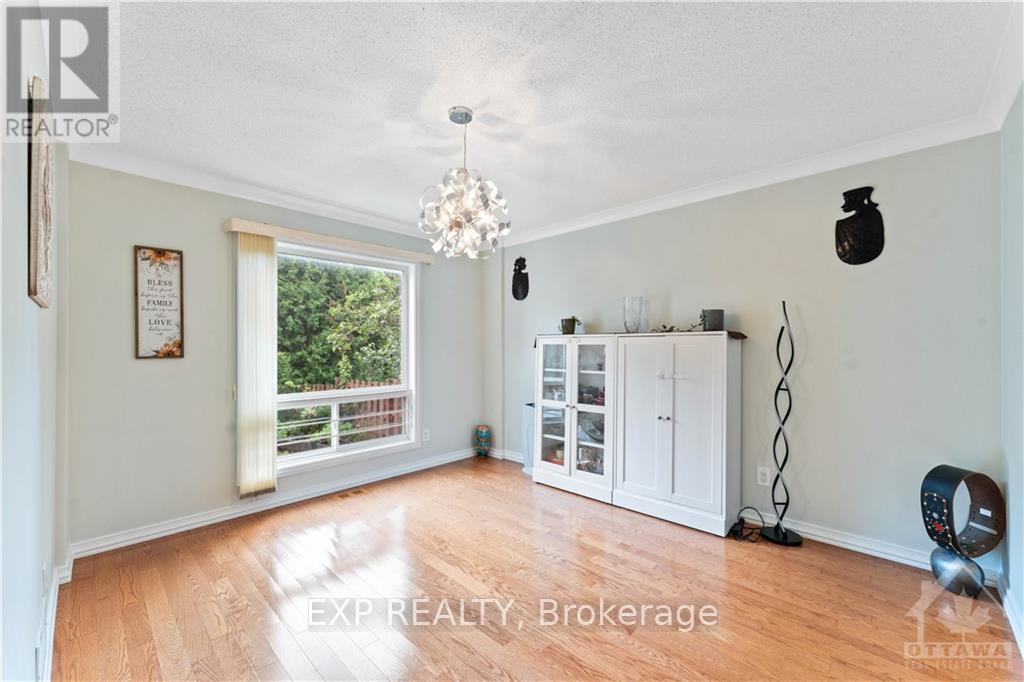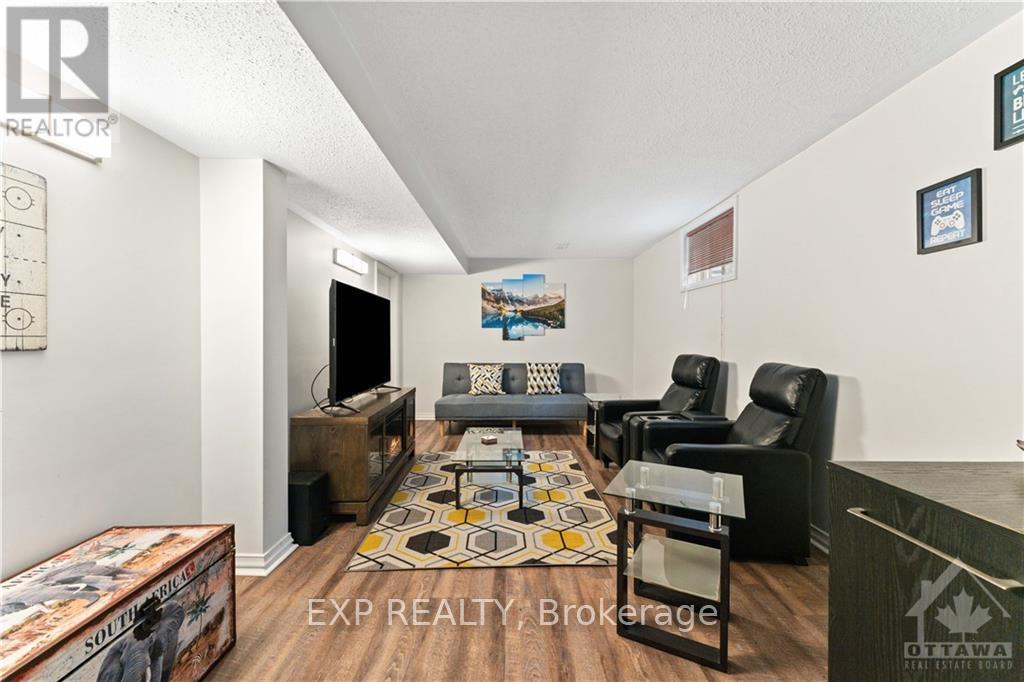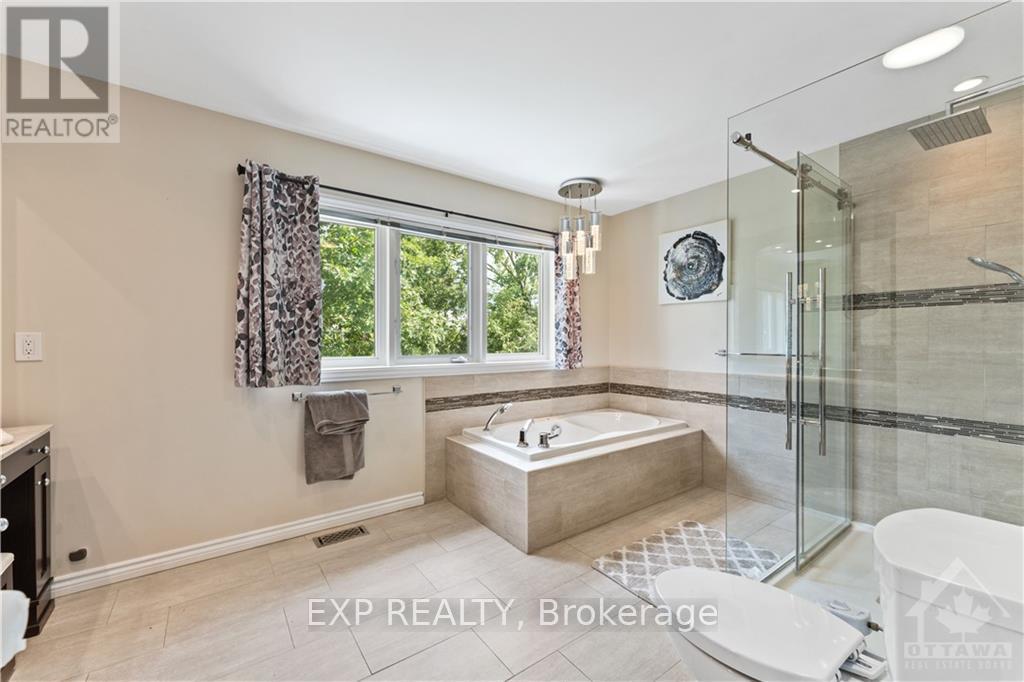5 Bedroom
3 Bathroom
Central Air Conditioning
Forced Air
$999,990
Flooring: Tile, This beautifully presented home offers 4 large bedrms+1 bedrms/den w hardwood floors& brand new lighting throughout (2022) and new roof top (2023).Property situated on an amazingly wide &incredibly private lot w/mature trees& lush gardens. Inviting ceramic tiled front entrance, convenient main floor office plus elegantly appointed living/dining room w hardwood floors,crown mouldings french doors, great for entertaining !Magnificent show stopper kitchen w stunning Quartz countertops, brand new stainless appliances& sun filled breakfast area loaded w/large window & access to rear deck overlooking amazingly serene& very tranquil backyard setting w/large gazebo ,storage shed,covered bbq area&hot tub to relax ! 2nd level offers 4 large bedrms including private master bedroom w/ huge stunning ensuite and newly renovated main washroom. Partially finished basement and extra storage .Large front and back yard and ample parking makes this home unique and a one-of-a kind property. 150k+ upgrades., Flooring: Hardwood, Flooring: Carpet W/W & Mixed (id:53341)
Property Details
|
MLS® Number
|
X9522921 |
|
Property Type
|
Single Family |
|
Neigbourhood
|
Stittsville |
|
Community Name
|
8203 - Stittsville (South) |
|
Parking Space Total
|
8 |
Building
|
Bathroom Total
|
3 |
|
Bedrooms Above Ground
|
5 |
|
Bedrooms Total
|
5 |
|
Appliances
|
Hot Tub, Dishwasher, Dryer, Hood Fan, Refrigerator, Stove, Washer |
|
Basement Development
|
Partially Finished |
|
Basement Type
|
Full (partially Finished) |
|
Construction Style Attachment
|
Detached |
|
Cooling Type
|
Central Air Conditioning |
|
Exterior Finish
|
Brick |
|
Foundation Type
|
Concrete |
|
Heating Fuel
|
Natural Gas |
|
Heating Type
|
Forced Air |
|
Stories Total
|
2 |
|
Type
|
House |
|
Utility Water
|
Municipal Water |
Parking
Land
|
Acreage
|
No |
|
Sewer
|
Sanitary Sewer |
|
Size Depth
|
102 Ft ,10 In |
|
Size Frontage
|
65 Ft ,7 In |
|
Size Irregular
|
65.62 X 102.85 Ft ; 0 |
|
Size Total Text
|
65.62 X 102.85 Ft ; 0 |
|
Zoning Description
|
Residential |
Rooms
| Level |
Type |
Length |
Width |
Dimensions |
|
Second Level |
Bedroom |
3.98 m |
3.07 m |
3.98 m x 3.07 m |
|
Second Level |
Bedroom |
3.68 m |
3.37 m |
3.68 m x 3.37 m |
|
Second Level |
Bedroom |
3.81 m |
2.81 m |
3.81 m x 2.81 m |
|
Second Level |
Bathroom |
|
|
Measurements not available |
|
Second Level |
Bathroom |
4.29 m |
2.76 m |
4.29 m x 2.76 m |
|
Second Level |
Primary Bedroom |
4.59 m |
3.68 m |
4.59 m x 3.68 m |
|
Basement |
Recreational, Games Room |
9.04 m |
3.37 m |
9.04 m x 3.37 m |
|
Basement |
Other |
10.99 m |
7.34 m |
10.99 m x 7.34 m |
|
Basement |
Laundry Room |
|
|
Measurements not available |
|
Main Level |
Living Room |
5.08 m |
3.37 m |
5.08 m x 3.37 m |
|
Main Level |
Dining Room |
3.98 m |
3.37 m |
3.98 m x 3.37 m |
|
Main Level |
Kitchen |
4.11 m |
3.37 m |
4.11 m x 3.37 m |
|
Main Level |
Dining Room |
4.29 m |
2.76 m |
4.29 m x 2.76 m |
|
Main Level |
Family Room |
5.81 m |
3.68 m |
5.81 m x 3.68 m |
|
Main Level |
Den |
3.86 m |
3.07 m |
3.86 m x 3.07 m |
|
Main Level |
Bathroom |
|
|
Measurements not available |



























