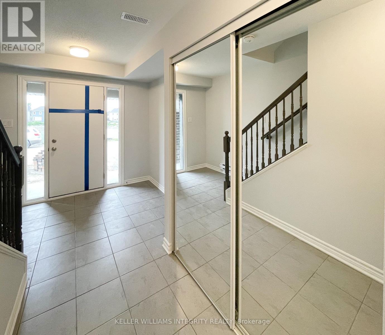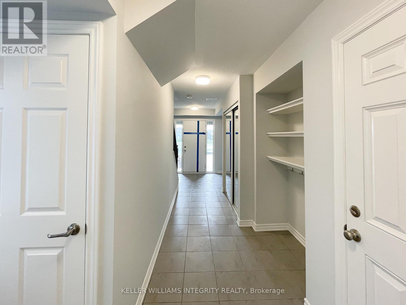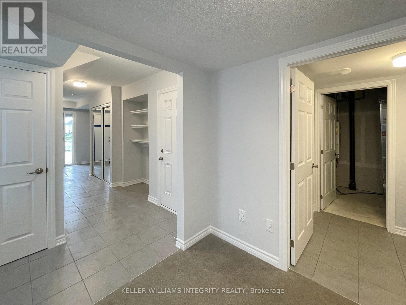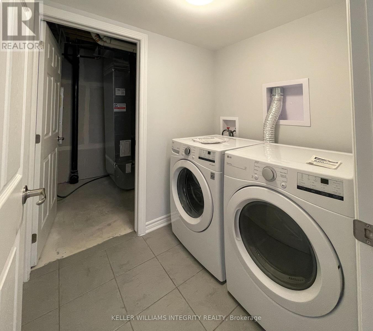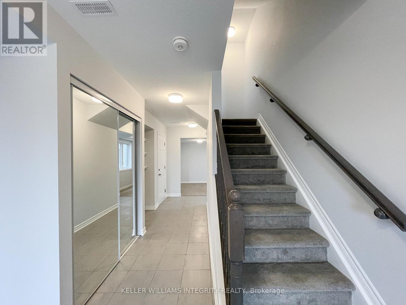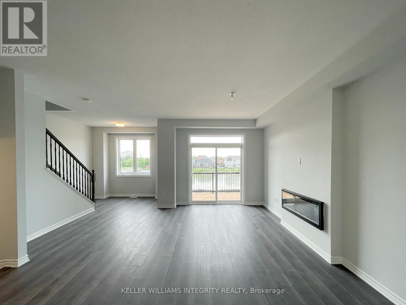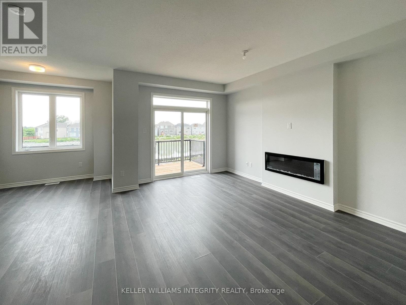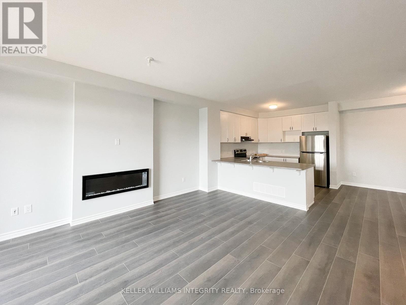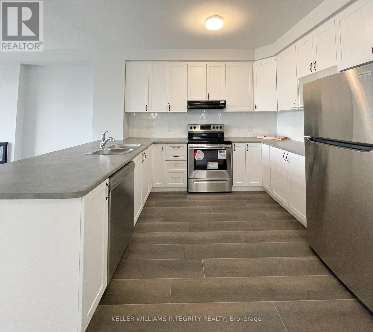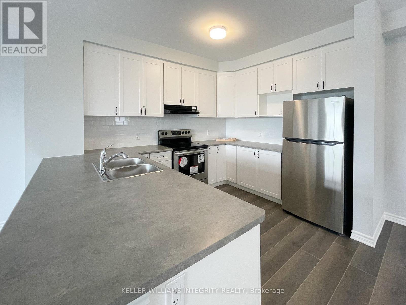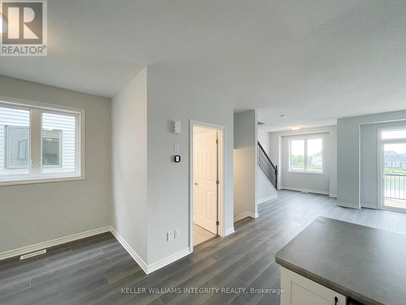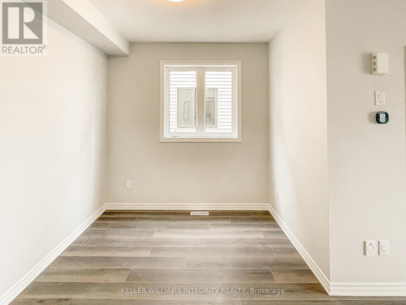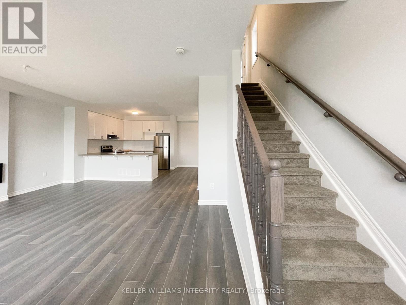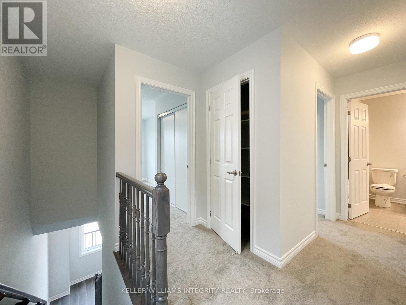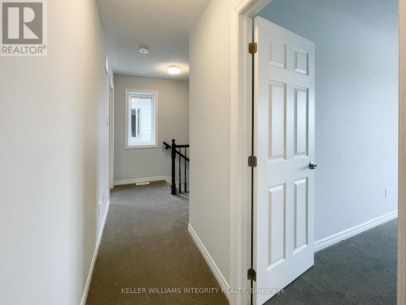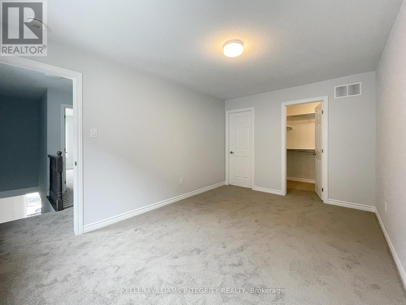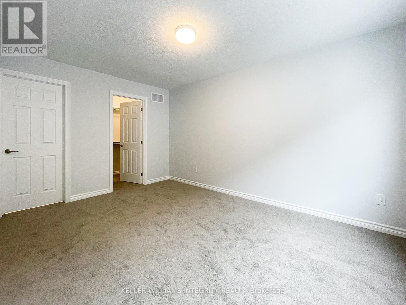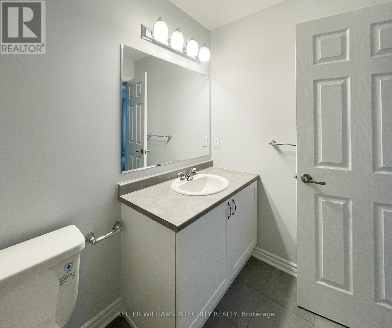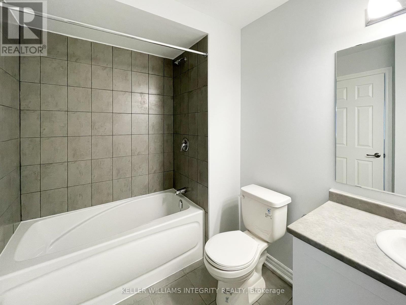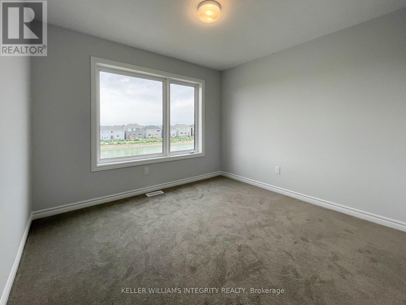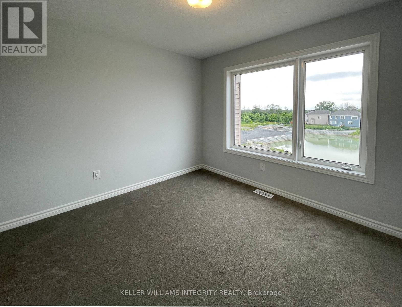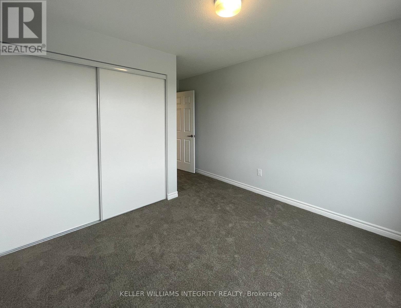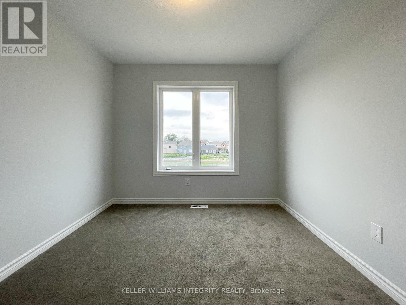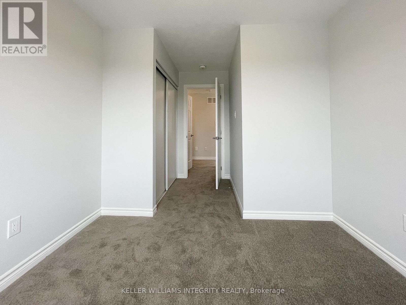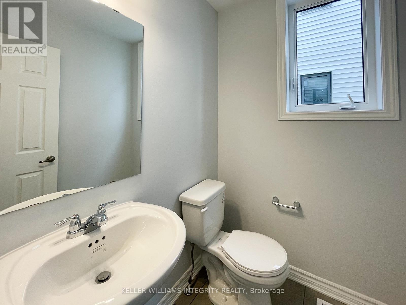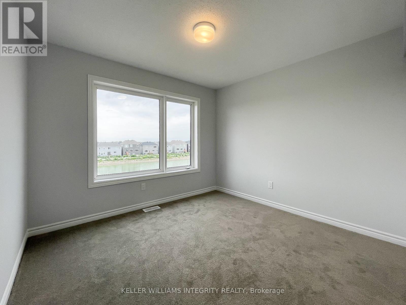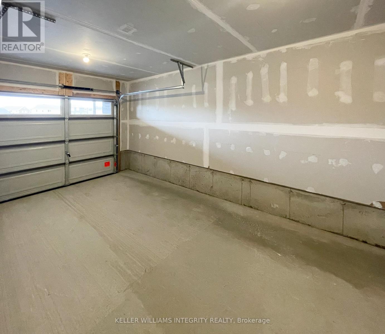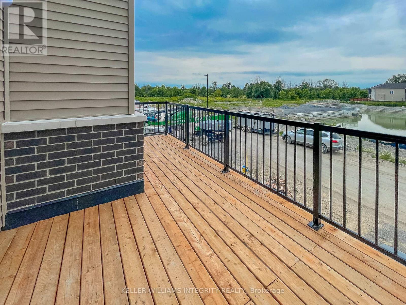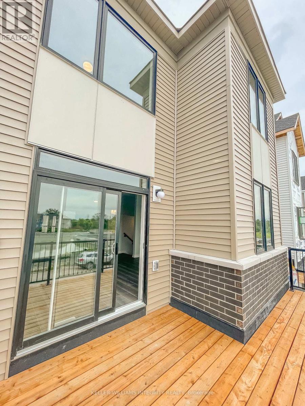3 Bedroom
2 Bathroom
1,100 - 1,500 ft2
Fireplace
Central Air Conditioning, Ventilation System
Forced Air
$589,000
Discover the charm of this stunning 3-bedroom, 1.5-bathroom Sandstone End model by Mattamy Homes, now available in the highly sought-after Promenade community in the heart of Barrhaven! Designed for modern living, this bright and airy home boasts an open-concept layout flooded with natural light. Step onto the inviting front porch and into a spacious foyer, which leads to a versatile main-floor space ideal for a home office or laundry area. Upstairs, the second level showcases a beautifully lit living area, featuring a stylish kitchen with sleek laminate countertops, a generous dining space, and a sun-drenched great room. Sliding patio doors open to a private balcony with breathtaking views of the Jock River, the perfect spot for your morning coffee or evening relaxation.The upper level offers a tranquil primary suite retreat, complete with a walk-in closet and a private en-suite bathroom. This vibrant community provides easy access to all the necessary amenities on your daily basis, parks, playgrounds, and scenic nature trails, allowing you to embrace the outdoors. Plus, with Walmart, Home Depot, top-rated schools, and everyday conveniences just minutes away, life here is effortless.Don't miss this incredible opportunityschedule your viewing today! JUMA fee: $179.25/ month. (id:53341)
Property Details
|
MLS® Number
|
X12031531 |
|
Property Type
|
Single Family |
|
Neigbourhood
|
Barrhaven West |
|
Community Name
|
7704 - Barrhaven - Heritage Park |
|
Amenities Near By
|
Public Transit, Park |
|
Equipment Type
|
Water Heater - Electric |
|
Parking Space Total
|
2 |
|
Rental Equipment Type
|
Water Heater - Electric |
Building
|
Bathroom Total
|
2 |
|
Bedrooms Above Ground
|
3 |
|
Bedrooms Total
|
3 |
|
Age
|
0 To 5 Years |
|
Amenities
|
Fireplace(s) |
|
Appliances
|
Dishwasher, Dryer, Hood Fan, Stove, Washer, Refrigerator |
|
Construction Style Attachment
|
Attached |
|
Cooling Type
|
Central Air Conditioning, Ventilation System |
|
Exterior Finish
|
Brick |
|
Fireplace Present
|
Yes |
|
Fireplace Total
|
1 |
|
Foundation Type
|
Concrete |
|
Half Bath Total
|
1 |
|
Heating Fuel
|
Electric |
|
Heating Type
|
Forced Air |
|
Stories Total
|
3 |
|
Size Interior
|
1,100 - 1,500 Ft2 |
|
Type
|
Row / Townhouse |
|
Utility Water
|
Municipal Water |
Parking
Land
|
Acreage
|
No |
|
Land Amenities
|
Public Transit, Park |
|
Sewer
|
Sanitary Sewer |
|
Size Depth
|
49 Ft ,8 In |
|
Size Frontage
|
26 Ft ,7 In |
|
Size Irregular
|
26.6 X 49.7 Ft |
|
Size Total Text
|
26.6 X 49.7 Ft |
Rooms
| Level |
Type |
Length |
Width |
Dimensions |
|
Second Level |
Great Room |
5.1 m |
4.9 m |
5.1 m x 4.9 m |
|
Second Level |
Dining Room |
3.25 m |
2.64 m |
3.25 m x 2.64 m |
|
Second Level |
Kitchen |
2.76 m |
3.65 m |
2.76 m x 3.65 m |
|
Third Level |
Primary Bedroom |
4.44 m |
3.04 m |
4.44 m x 3.04 m |
|
Third Level |
Bedroom 2 |
2.84 m |
2.69 m |
2.84 m x 2.69 m |
|
Third Level |
Bedroom 3 |
3.2 m |
2.97 m |
3.2 m x 2.97 m |
|
Third Level |
Bathroom |
2 m |
4 m |
2 m x 4 m |
|
Main Level |
Den |
2.97 m |
2.89 m |
2.97 m x 2.89 m |


