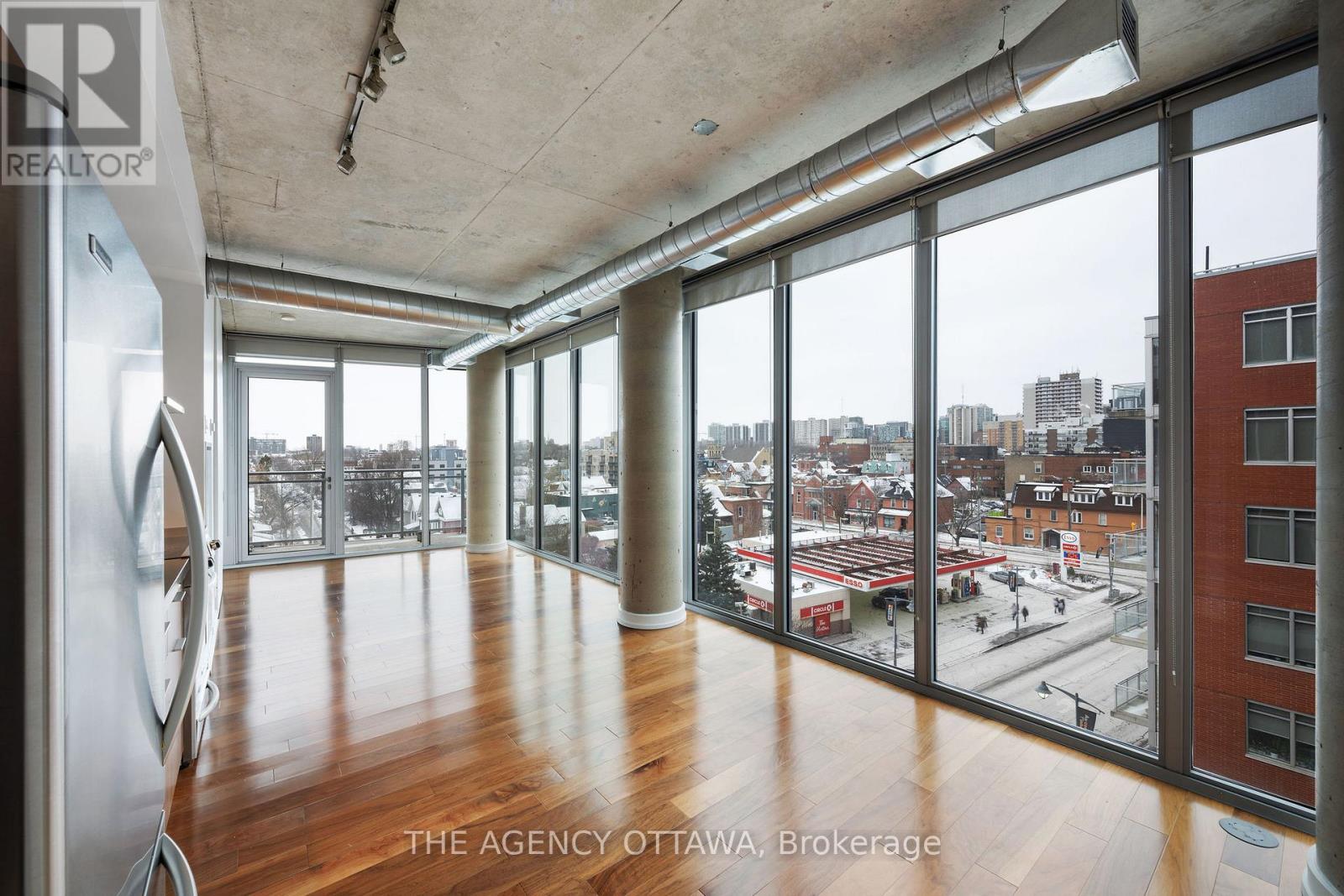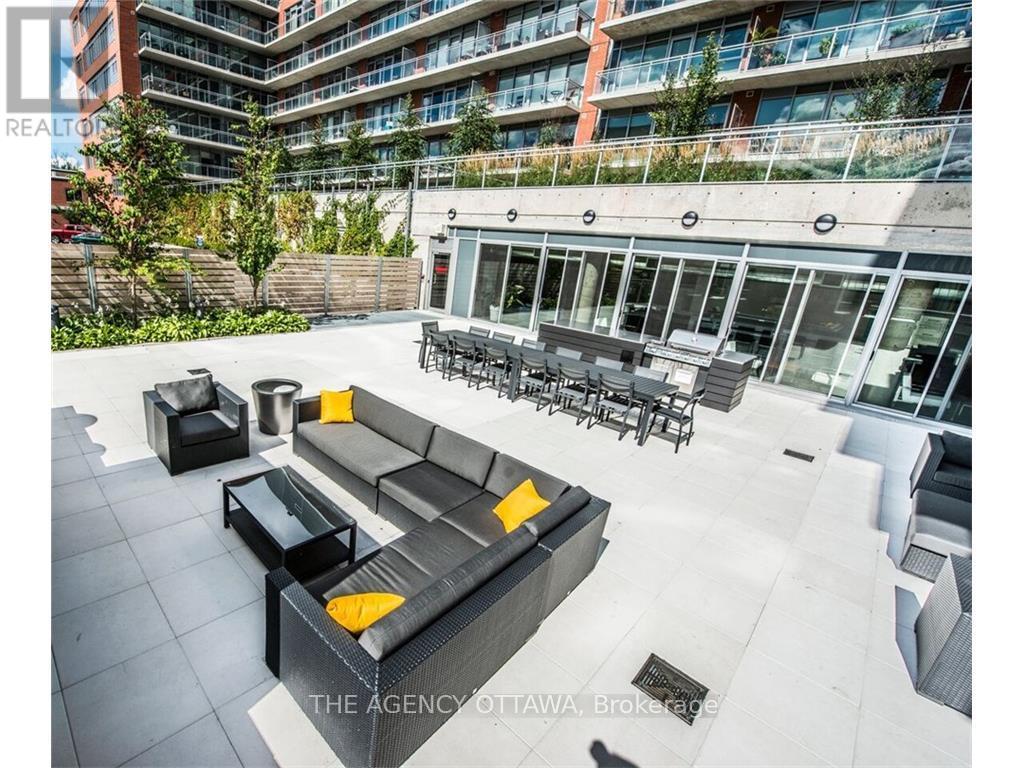609 - 360 Mcleod Street Ottawa, Ontario K2P 1A9
$449,900Maintenance, Heat, Common Area Maintenance, Parking, Water, Insurance
$650 Monthly
Maintenance, Heat, Common Area Maintenance, Parking, Water, Insurance
$650 MonthlyIf you are looking for a 1 bedroom condo that checks off EVERY box - this is it!! Welcome to unit 609 at Central 2 Condominiums. With a 99 walk score you will live with several amenities at your doorstep including Starbucks, Shoppers, LCBO, top restaurants and much more. Only a short walk to Elgin St or the Glebe. With only 6 floorpans like this in the building - this is a RARE find. This 672 sqft condo offers 45 feet of wall to wall, floor to ceiling windows with stunning Northwest views. Enjoy natural sunlight throughout the day, sunsets in the summer and gorgeous city lights at night. The open concept floor plan allows for versatility for living/dining and space for a work from home set up. Off the bedroom is a walk-in closet and a 3-piece cheater en-suite bathroom. With resort like amenities including an outdoor pool, patio with BBQs, fitness centre, theatre room and party room. 1 underground parking space and 1 storage locker included! Contact me to book your showing today, you wont want to miss this! **** EXTRAS **** Electricity, Internet (id:53341)
Property Details
| MLS® Number | X11914299 |
| Property Type | Single Family |
| Neigbourhood | Golden Triangle |
| Community Name | 4103 - Ottawa Centre |
| Community Features | Pet Restrictions |
| Features | Balcony, Carpet Free, In Suite Laundry |
| Parking Space Total | 1 |
| Pool Type | Outdoor Pool |
| View Type | City View |
Building
| Bathroom Total | 1 |
| Bedrooms Above Ground | 1 |
| Bedrooms Total | 1 |
| Amenities | Visitor Parking, Exercise Centre, Party Room, Storage - Locker |
| Appliances | Garage Door Opener Remote(s) |
| Cooling Type | Central Air Conditioning |
| Exterior Finish | Brick |
| Fireplace Present | Yes |
| Half Bath Total | 1 |
| Heating Type | Heat Pump |
| Size Interior | 600 - 699 Ft2 |
| Type | Apartment |
Parking
| Underground |
Land
| Acreage | No |
| Zoning Description | Residential |
Rooms
| Level | Type | Length | Width | Dimensions |
|---|---|---|---|---|
| Main Level | Living Room | 8.32 m | 3.17 m | 8.32 m x 3.17 m |
| Main Level | Bedroom | 2.98 m | 2.68 m | 2.98 m x 2.68 m |









































