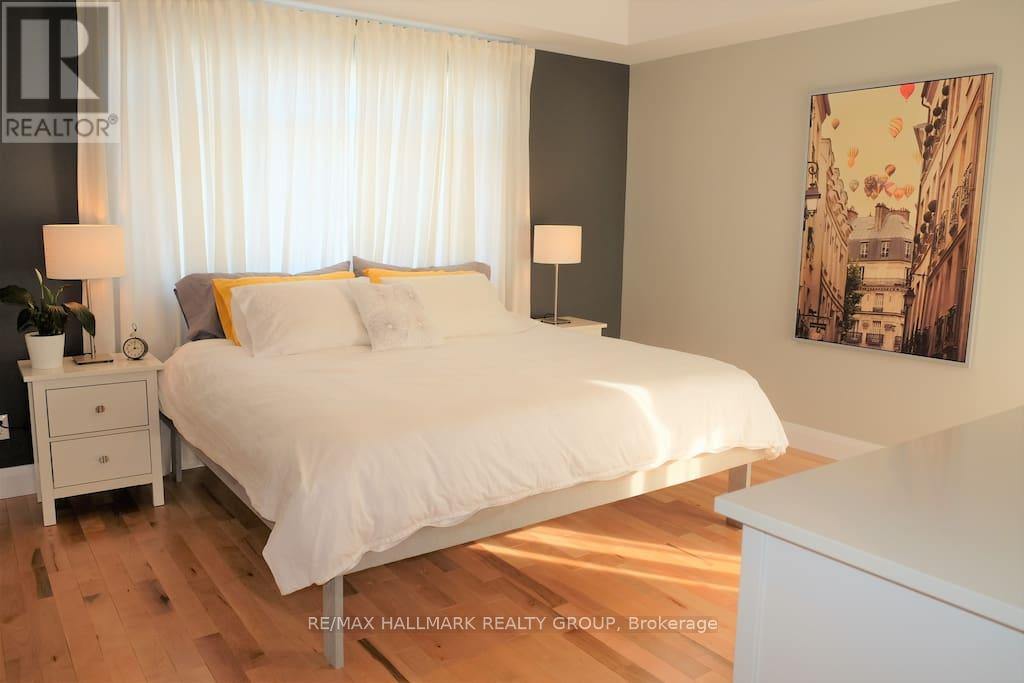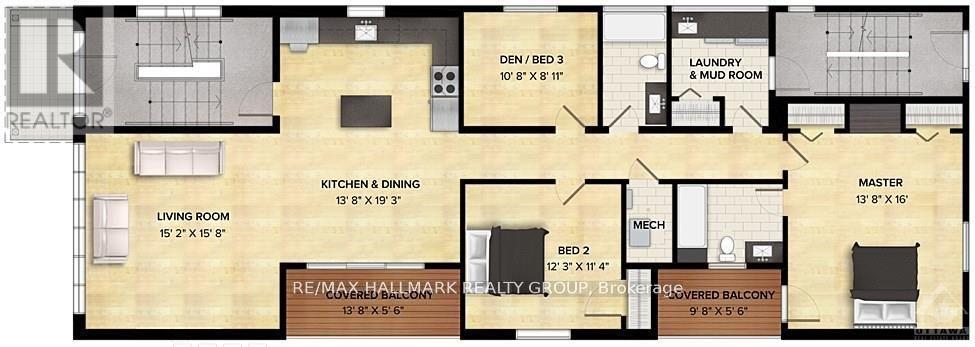9 Bedroom
8 Bathroom
Fireplace
Central Air Conditioning
Forced Air
$2,999,900
Modern Luxury triplex in the Heart of Beachwood Village by Blueprint Builds. This 3- 3 Bed 2 bath Units offers an expansive 1,425 square Feet with 9 foot ceilings. Separate Heat/Hydro and laundry for each unit & contemporary finishes accompany quartz counters, maple floors and S/S appliances. Top floor unit includes a rooftop patio with a hot tub and scenic views of Ottawa's skyline. Long term stable tenants the entire building comes with 2 surface parking spots & in-floor radiant heat basement. . Meticulously maintained with no deferred maintenance. Walking distance to shops, amenities and transit., Flooring: Hardwood, Flooring: Laminate (id:53341)
Property Details
|
MLS® Number
|
X11431621 |
|
Property Type
|
Single Family |
|
Neigbourhood
|
Rockcliffe Park |
|
Community Name
|
3302 - Lindenlea |
|
Features
|
Lane |
|
Parking Space Total
|
2 |
Building
|
Bathroom Total
|
8 |
|
Bedrooms Above Ground
|
9 |
|
Bedrooms Total
|
9 |
|
Appliances
|
Water Heater |
|
Basement Features
|
Separate Entrance |
|
Basement Type
|
Full |
|
Cooling Type
|
Central Air Conditioning |
|
Exterior Finish
|
Brick Facing, Brick |
|
Fireplace Present
|
Yes |
|
Fireplace Total
|
3 |
|
Foundation Type
|
Poured Concrete |
|
Heating Fuel
|
Natural Gas |
|
Heating Type
|
Forced Air |
|
Stories Total
|
3 |
|
Type
|
Triplex |
|
Utility Water
|
Municipal Water |
Land
|
Acreage
|
No |
|
Sewer
|
Sanitary Sewer |
|
Size Depth
|
100 Ft |
|
Size Frontage
|
40 Ft |
|
Size Irregular
|
40 X 100 Ft |
|
Size Total Text
|
40 X 100 Ft |
Rooms
| Level |
Type |
Length |
Width |
Dimensions |
|
Main Level |
Bedroom |
4.2 m |
4.8 m |
4.2 m x 4.8 m |
|
Main Level |
Bedroom 2 |
3.29 m |
2.47 m |
3.29 m x 2.47 m |
|
Main Level |
Bedroom |
3.74 m |
3.47 m |
3.74 m x 3.47 m |
|
Main Level |
Dining Room |
2.94 m |
2.1 m |
2.94 m x 2.1 m |
|
Main Level |
Kitchen |
2.94 m |
2.1 m |
2.94 m x 2.1 m |
|
Main Level |
Living Room |
4.63 m |
4.15 m |
4.63 m x 4.15 m |
























