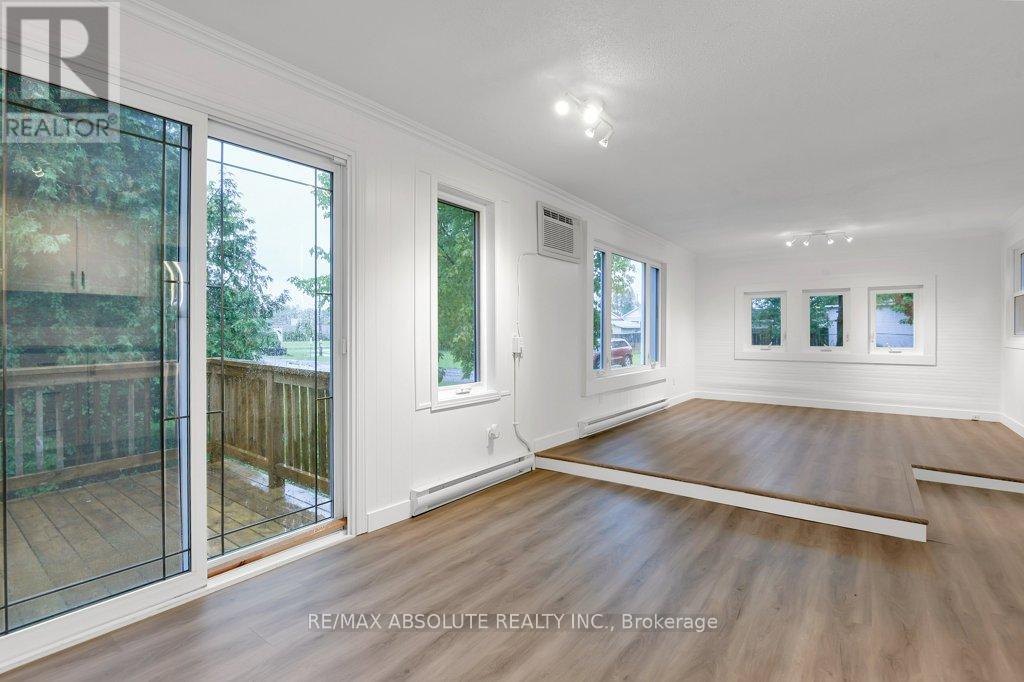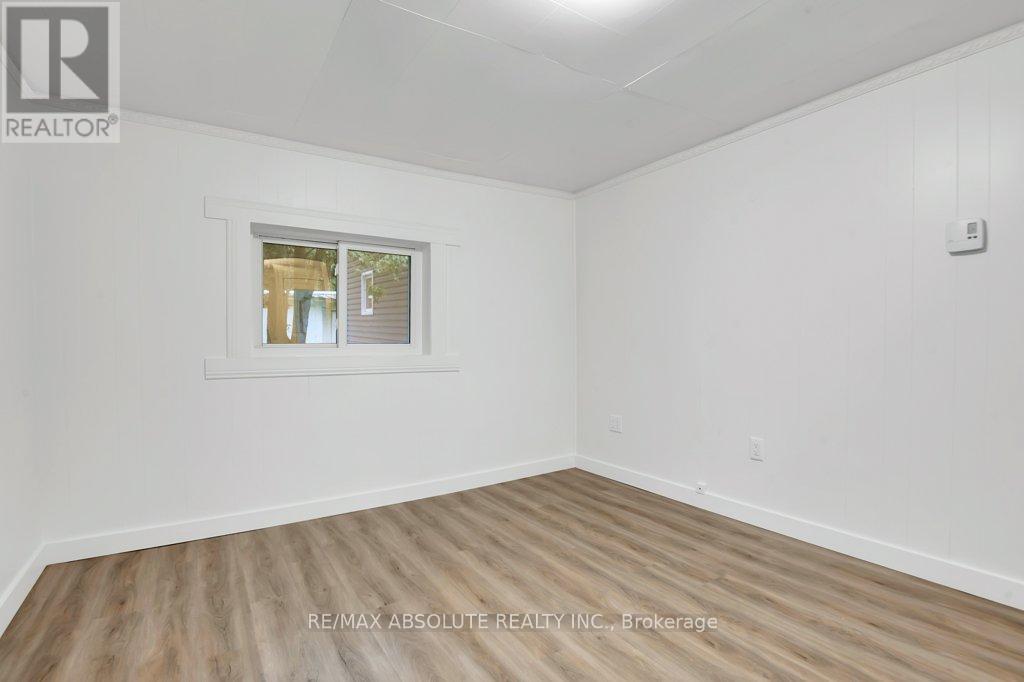2 Bedroom
1 Bathroom
Bungalow
Wall Unit
Baseboard Heaters
$279,900
Best Lot & Location in the Park! This beautifully renovated 2-bedroom, 1-bath home offers a maintenance-free lifestyle. Features include a brand-new kitchen, LVP flooring, updated baseboards, doors, trim, PVC windows, and siding. The home sits on a spacious, private, and treed 80 x 100 ft lot. The open-concept kitchen and living room are connected, with a patio door that leads to a new private deck. Additionally, there is a detached 16 x 10 sun/hobby room and a 10 x 8 shed with power, perfect for storage or a workshop. The Primary bedroom boasts a large walk-in closet. The laundry room is spacious enough to double as a small den or office. The full bathroom is conveniently located next to the laundry room, followed by the second bedroom. The home also offers ample storage throughout. With a maintenance-free metal roof, this home is both practical and stylish. The $338 per month fee includes property taxes, water, sewer, road maintenance, and snow removal. There is parking for up to four vehicles. This home is ideal for first-time buyers or those looking to downsize. Buyer approval from the Park is required. Includes 1 Class A voting share and 12,500 Class B shares. (id:53341)
Property Details
|
MLS® Number
|
X11998688 |
|
Property Type
|
Single Family |
|
Neigbourhood
|
Orléans |
|
Community Name
|
1103 - Fallingbrook/Ridgemount |
|
Amenities Near By
|
Park |
|
Features
|
Carpet Free |
|
Parking Space Total
|
2 |
|
Structure
|
Deck |
Building
|
Bathroom Total
|
1 |
|
Bedrooms Above Ground
|
2 |
|
Bedrooms Total
|
2 |
|
Age
|
51 To 99 Years |
|
Appliances
|
Water Heater, Dishwasher, Dryer, Storage Shed, Stove, Washer, Refrigerator |
|
Architectural Style
|
Bungalow |
|
Cooling Type
|
Wall Unit |
|
Heating Fuel
|
Electric |
|
Heating Type
|
Baseboard Heaters |
|
Stories Total
|
1 |
|
Type
|
Mobile Home |
|
Utility Water
|
Municipal Water |
Parking
Land
|
Acreage
|
No |
|
Land Amenities
|
Park |
|
Sewer
|
Sanitary Sewer |
|
Size Depth
|
100 Ft |
|
Size Frontage
|
80 Ft |
|
Size Irregular
|
80 X 100 Ft ; 0 |
|
Size Total Text
|
80 X 100 Ft ; 0 |
|
Zoning Description
|
Residential |
Rooms
| Level |
Type |
Length |
Width |
Dimensions |
|
Main Level |
Living Room |
4.57 m |
3.35 m |
4.57 m x 3.35 m |
|
Main Level |
Kitchen |
4.26 m |
3.4 m |
4.26 m x 3.4 m |
|
Main Level |
Primary Bedroom |
3.96 m |
3.35 m |
3.96 m x 3.35 m |
|
Main Level |
Bedroom |
3.47 m |
2.74 m |
3.47 m x 2.74 m |
|
Main Level |
Solarium |
4.14 m |
3.04 m |
4.14 m x 3.04 m |
|
Main Level |
Laundry Room |
2.74 m |
2.43 m |
2.74 m x 2.43 m |
|
Main Level |
Foyer |
2.74 m |
1.87 m |
2.74 m x 1.87 m |
|
Main Level |
Bathroom |
18.28 m |
3.65 m |
18.28 m x 3.65 m |
|
Main Level |
Other |
|
|
Measurements not available |
Utilities
|
Cable
|
Installed |
|
Sewer
|
Installed |





























