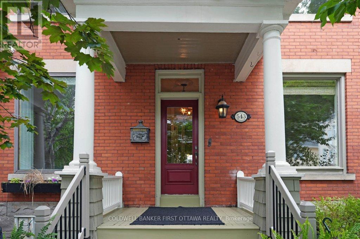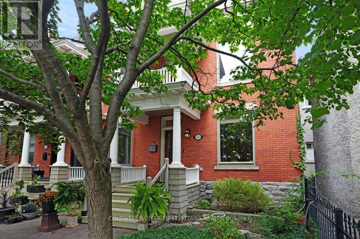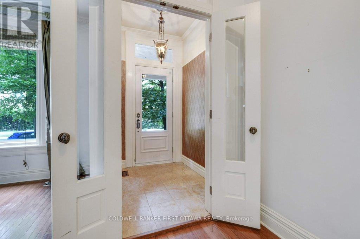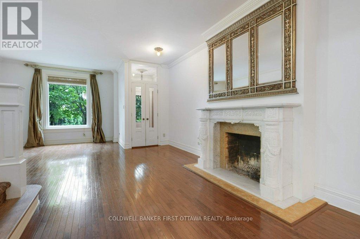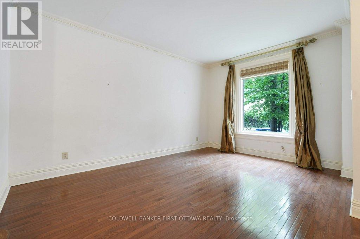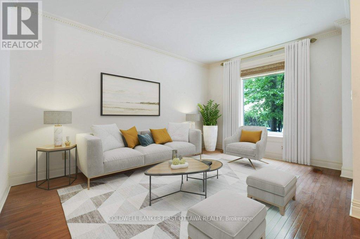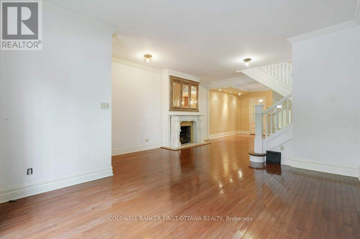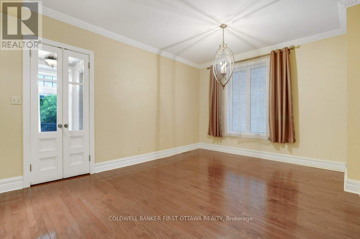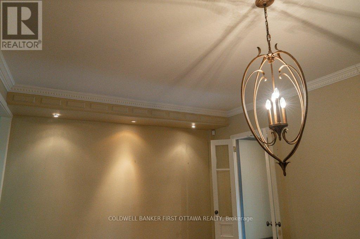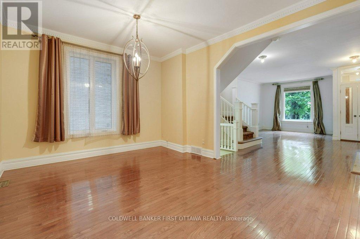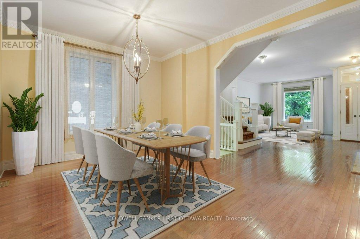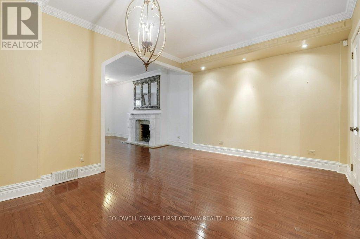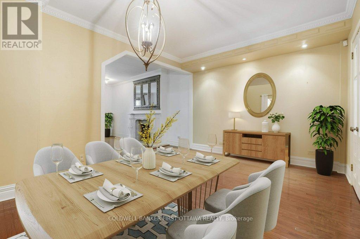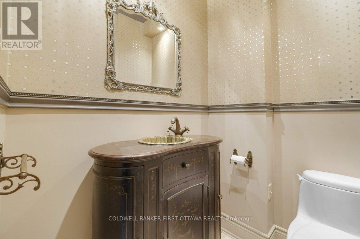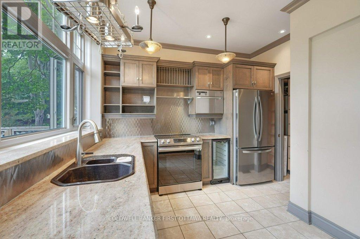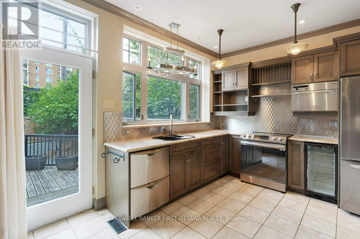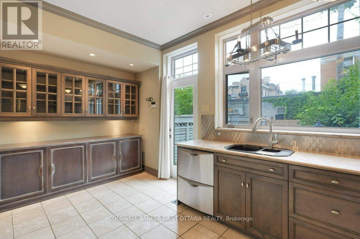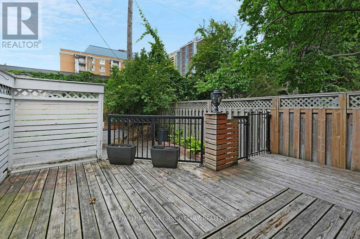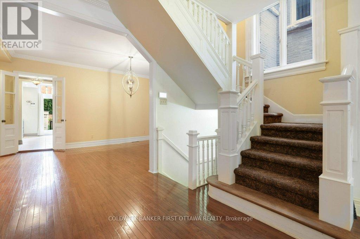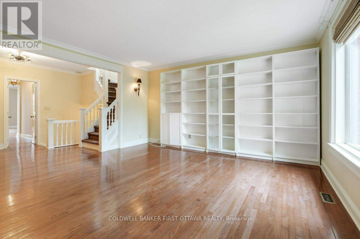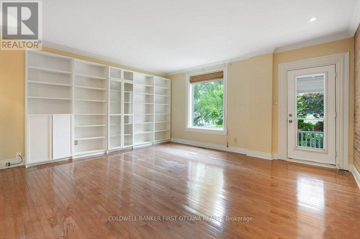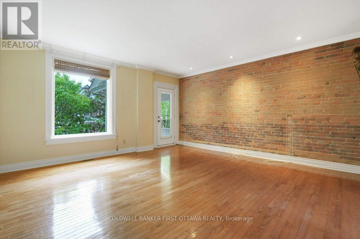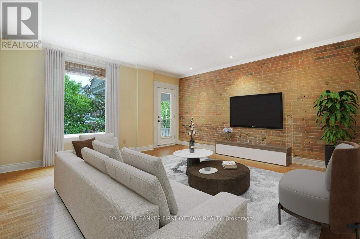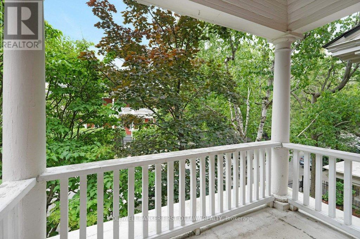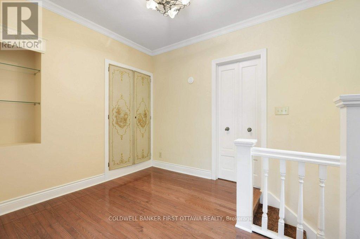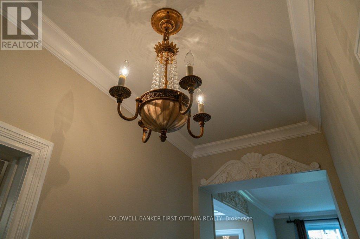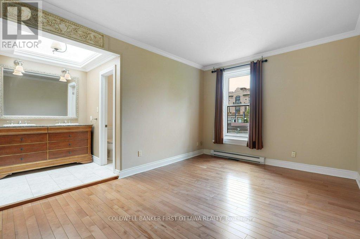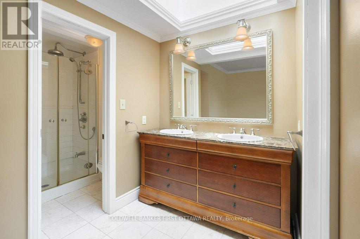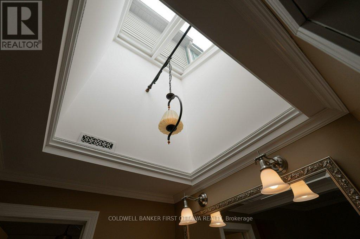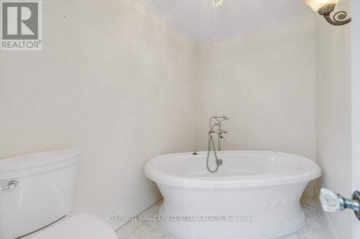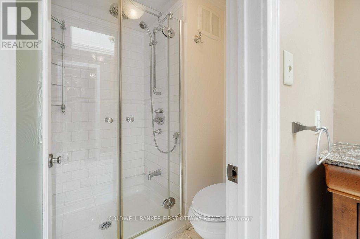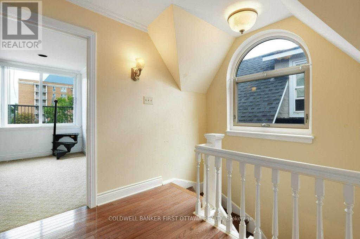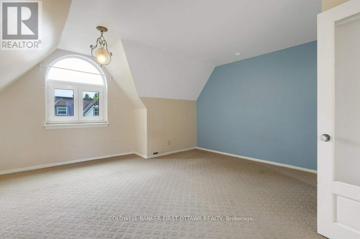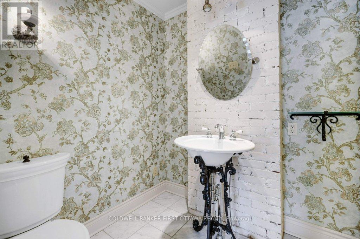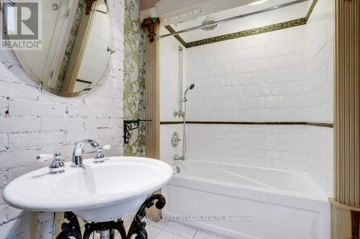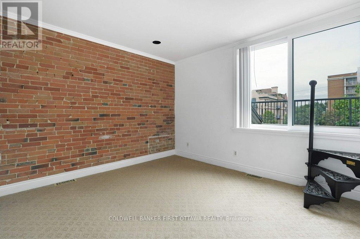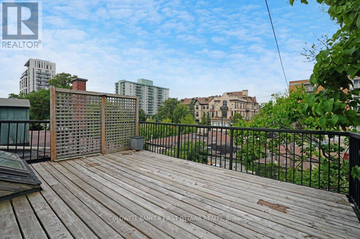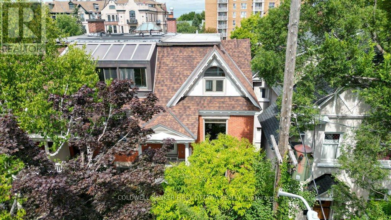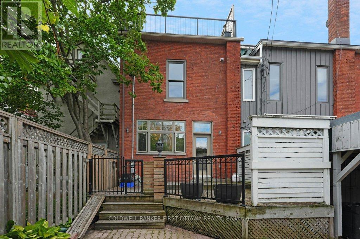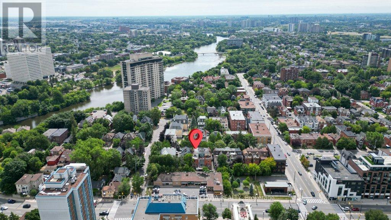3 Bedroom
3 Bathroom
2,500 - 3,000 ft2
Fireplace
Forced Air
$1,185,000
Fall in love with this large and elegant end-unit 3-bedroom, 3-bathroom rowhouse in the heart of Sandy Hill where the magic of old-world charm meets downtown ease. Nestled on a tree-lined street and lovingly maintained, this home welcomes you with main-floor soaring ceilings, hardwood floors, and vintage French doors and bathrooms and lighting details that make you want to stay and take it all in. The warm glow of a wood-burning fireplace, a formal dining room for memorable evenings, and a spacious updated sun filled kitchen opening to a private deck create an irresistible blend of comfort and character on the main floor. Upstairs, a cozy family room with an exposed red brick feature wall plus a wall full of books offers space to relax or work. The serene primary suite features a walk-in closet and a spa-like skylighted ensuite with 3 separate tub, shower and makeup vanity rooms. On the top floor, two more large bedrooms including one perfect as a sunlit office or creative studio with its own deck to offer charm which makes working from home feel like a luxury. Walk to the Rideau River paths, ByWard Market, uOttawa, cafés and bakeries, Parliament Hill, Global Affairs and Strathcona Park. This is more than a home, its part of the Sandy Hills story and a space with culture that draws you in and makes you want to discover every corner. Come see what makes it so special! Association fee for snow removal in laneway (i.e. Lane Way- Right of Way Agreement). Parking at rear plus on-street. 24 hour irrevocable on all offers Form 244. Washer and Dryer currently in the basement but are also set up for the primary bedroom. Please note that some images are virtually staged to help illustrate potential layouts. Please refer to the accompanying unstaged photos for the actual condition. (id:53341)
Property Details
|
MLS® Number
|
X12361870 |
|
Property Type
|
Single Family |
|
Neigbourhood
|
Sandy Hill |
|
Community Name
|
4003 - Sandy Hill |
|
Amenities Near By
|
Park, Public Transit |
|
Features
|
Irregular Lot Size, Flat Site, Dry |
|
Parking Space Total
|
1 |
Building
|
Bathroom Total
|
3 |
|
Bedrooms Above Ground
|
3 |
|
Bedrooms Total
|
3 |
|
Age
|
100+ Years |
|
Amenities
|
Fireplace(s) |
|
Appliances
|
Water Meter, Dishwasher, Dryer, Oven, Hood Fan, Stove, Washer, Wine Fridge, Refrigerator |
|
Basement Development
|
Unfinished |
|
Basement Type
|
Full (unfinished) |
|
Construction Style Attachment
|
Attached |
|
Exterior Finish
|
Brick |
|
Fireplace Present
|
Yes |
|
Fireplace Total
|
1 |
|
Flooring Type
|
Carpeted |
|
Foundation Type
|
Stone |
|
Half Bath Total
|
1 |
|
Heating Fuel
|
Natural Gas |
|
Heating Type
|
Forced Air |
|
Stories Total
|
3 |
|
Size Interior
|
2,500 - 3,000 Ft2 |
|
Type
|
Row / Townhouse |
|
Utility Water
|
Municipal Water |
Parking
Land
|
Acreage
|
No |
|
Land Amenities
|
Park, Public Transit |
|
Sewer
|
Sanitary Sewer |
|
Size Depth
|
74 Ft |
|
Size Frontage
|
19 Ft ,1 In |
|
Size Irregular
|
19.1 X 74 Ft |
|
Size Total Text
|
19.1 X 74 Ft |
|
Zoning Description
|
Residential |
Rooms
| Level |
Type |
Length |
Width |
Dimensions |
|
Second Level |
Family Room |
5.04 m |
4.84 m |
5.04 m x 4.84 m |
|
Second Level |
Primary Bedroom |
4.68 m |
3.2 m |
4.68 m x 3.2 m |
|
Third Level |
Bedroom 2 |
4.84 m |
4.33 m |
4.84 m x 4.33 m |
|
Third Level |
Bedroom 3 |
3.55 m |
3.54 m |
3.55 m x 3.54 m |
|
Third Level |
Bathroom |
2.73 m |
1.8 m |
2.73 m x 1.8 m |
|
Basement |
Recreational, Games Room |
4.89 m |
4.1 m |
4.89 m x 4.1 m |
|
Basement |
Utility Room |
2.25 m |
2.19 m |
2.25 m x 2.19 m |
|
Basement |
Utility Room |
10.22 m |
4.87 m |
10.22 m x 4.87 m |
|
Main Level |
Foyer |
1.5 m |
1.46 m |
1.5 m x 1.46 m |
|
Main Level |
Living Room |
7.55 m |
5.02 m |
7.55 m x 5.02 m |
|
Main Level |
Dining Room |
5 m |
3.73 m |
5 m x 3.73 m |
|
Main Level |
Bathroom |
1.64 m |
1.37 m |
1.64 m x 1.37 m |
|
Main Level |
Kitchen |
5 m |
3.25 m |
5 m x 3.25 m |
Utilities
|
Cable
|
Available |
|
Electricity
|
Installed |
|
Sewer
|
Installed |

