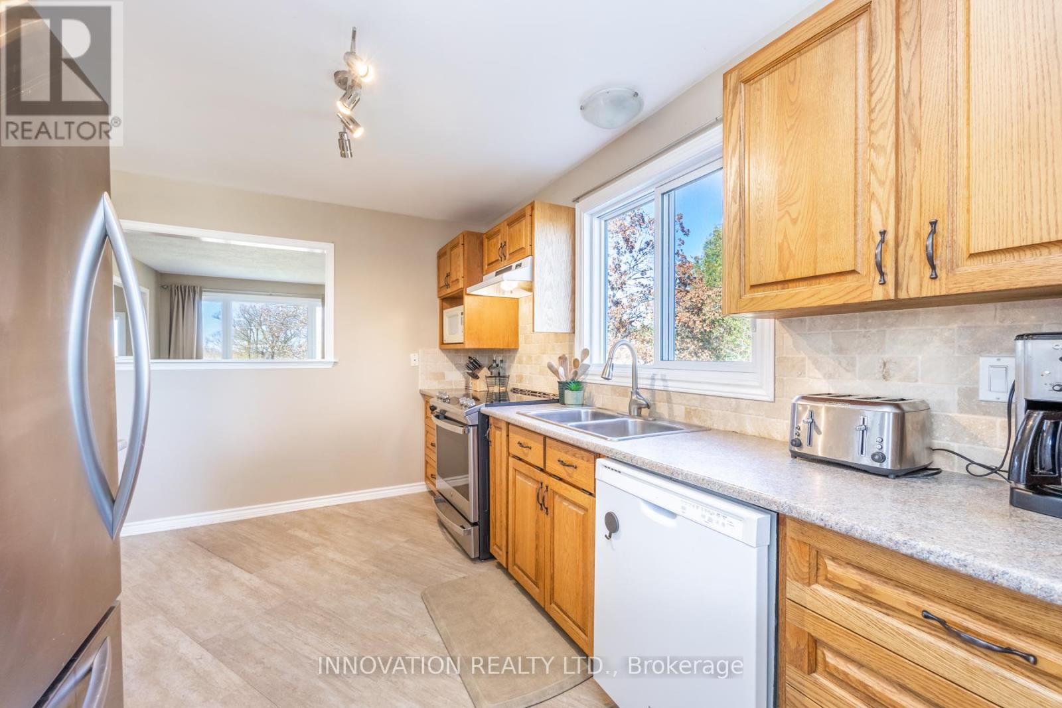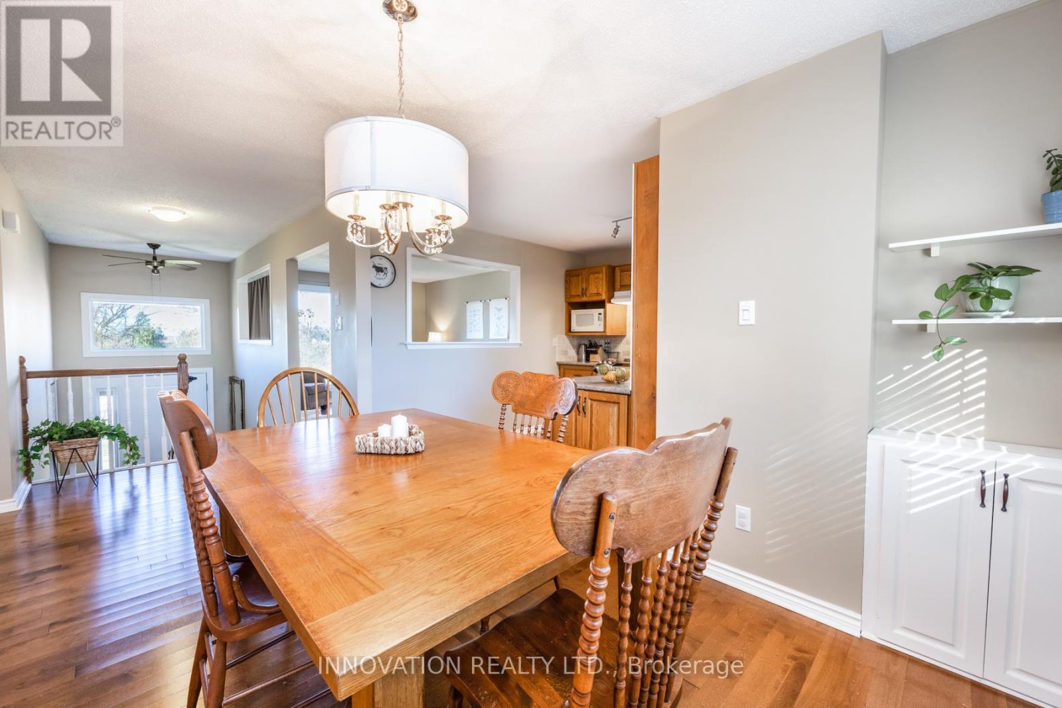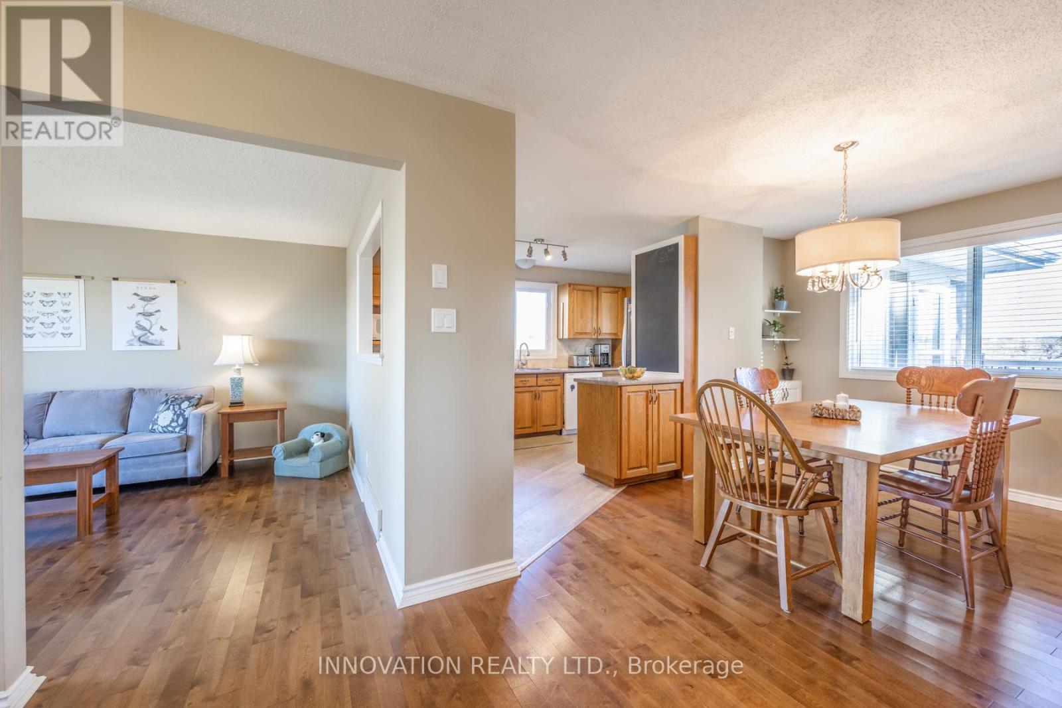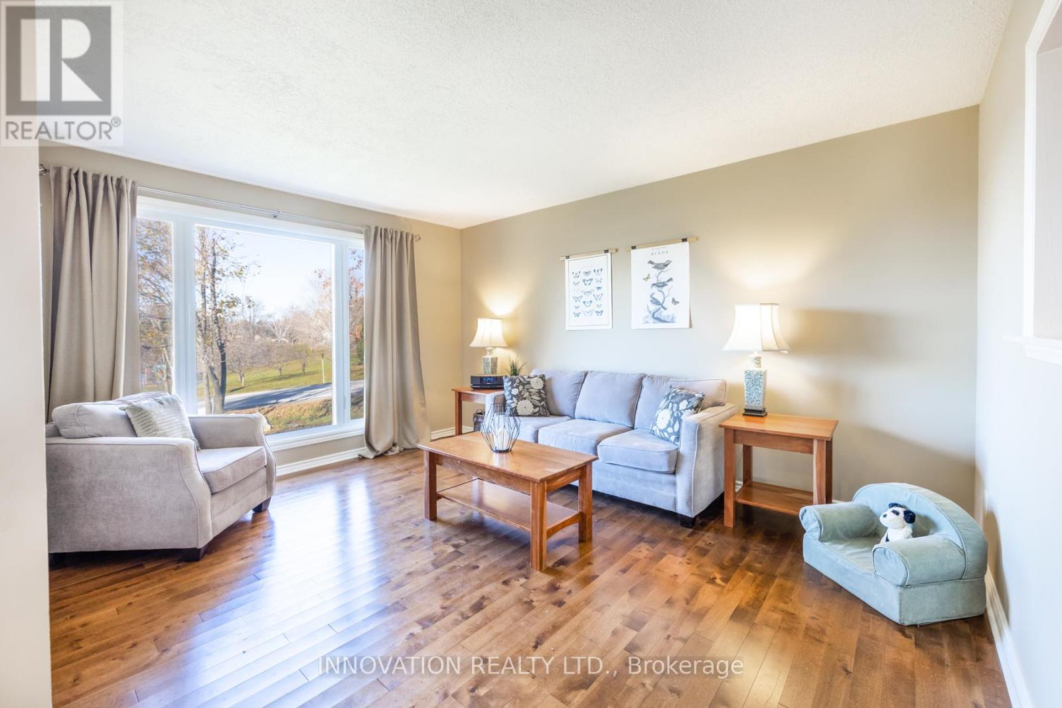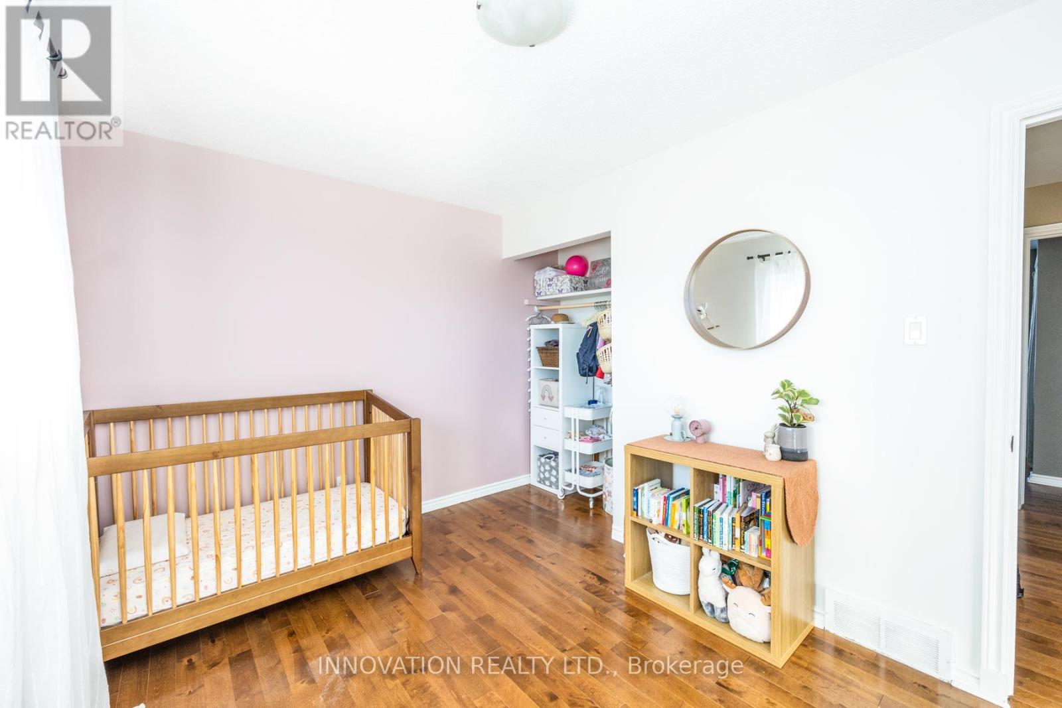3 Bedroom
2 Bathroom
Raised Bungalow
Fireplace
Central Air Conditioning
Forced Air
$675,000
Recreational enthusiasts...welcome home. This gem of a property is located in the highly desired village of Appleton, with immediate water access with a boat launch to the Mississippi River just across the road. This 3 bedroom, 2 bath home is filled with natural lighting, hardwood, luxury vinyl tile, porcelain tile, and laminate flooring. The main bath offers a stand-alone oval soaker tub with chrome finishes. Nestle up to the warmth from the lower-level wood stove after a day of recreational activities or gaze out the large front windows to fully appreciate the peaceful serenity that this property offers. Enjoy a round of golf at the nearby Mississippi Golf Course. The detached 2-car garage is heated with plenty of space for many types of vehicles or hobbyist ventures. Don't miss your opportunity to be part of this amazing community and well-maintained home. (id:53341)
Property Details
|
MLS® Number
|
X11917676 |
|
Property Type
|
Single Family |
|
Community Name
|
912 - Mississippi Mills (Ramsay) Twp |
|
Features
|
Irregular Lot Size, Sump Pump |
|
Parking Space Total
|
10 |
|
Structure
|
Deck, Patio(s), Porch |
|
View Type
|
River View, View Of Water, Direct Water View |
Building
|
Bathroom Total
|
2 |
|
Bedrooms Above Ground
|
2 |
|
Bedrooms Below Ground
|
1 |
|
Bedrooms Total
|
3 |
|
Amenities
|
Fireplace(s) |
|
Appliances
|
Water Heater, Water Softener, Dishwasher, Dryer, Refrigerator, Stove, Washer |
|
Architectural Style
|
Raised Bungalow |
|
Basement Development
|
Finished |
|
Basement Type
|
Full (finished) |
|
Construction Style Attachment
|
Detached |
|
Cooling Type
|
Central Air Conditioning |
|
Exterior Finish
|
Brick, Vinyl Siding |
|
Fireplace Present
|
Yes |
|
Fireplace Total
|
1 |
|
Flooring Type
|
Vinyl, Hardwood, Laminate |
|
Foundation Type
|
Block |
|
Heating Type
|
Forced Air |
|
Stories Total
|
1 |
|
Type
|
House |
Parking
Land
|
Access Type
|
Year-round Access |
|
Acreage
|
No |
|
Sewer
|
Septic System |
|
Size Frontage
|
306 Ft |
|
Size Irregular
|
306.08 Ft |
|
Size Total Text
|
306.08 Ft|1/2 - 1.99 Acres |
|
Surface Water
|
River/stream |
Rooms
| Level |
Type |
Length |
Width |
Dimensions |
|
Lower Level |
Bedroom 3 |
4.14 m |
3.17 m |
4.14 m x 3.17 m |
|
Lower Level |
Recreational, Games Room |
8.33 m |
3.15 m |
8.33 m x 3.15 m |
|
Lower Level |
Laundry Room |
2.36 m |
2.36 m |
2.36 m x 2.36 m |
|
Lower Level |
Utility Room |
2.82 m |
2.64 m |
2.82 m x 2.64 m |
|
Main Level |
Kitchen |
4.29 m |
2.77 m |
4.29 m x 2.77 m |
|
Main Level |
Living Room |
4.31 m |
3.35 m |
4.31 m x 3.35 m |
|
Main Level |
Dining Room |
3.83 m |
2.66 m |
3.83 m x 2.66 m |
|
Main Level |
Primary Bedroom |
3.33 m |
3.05 m |
3.33 m x 3.05 m |
|
Main Level |
Bedroom 2 |
3.83 m |
2.62 m |
3.83 m x 2.62 m |






