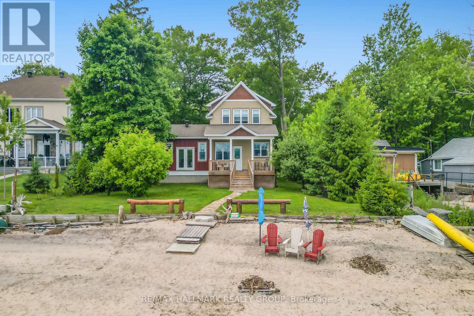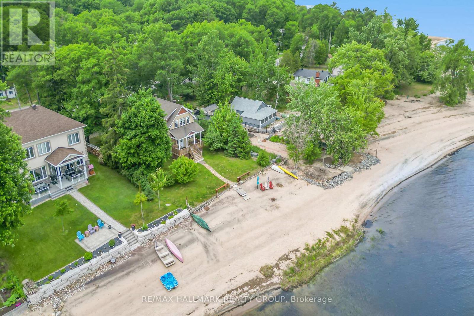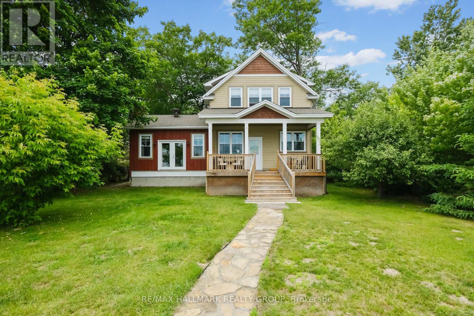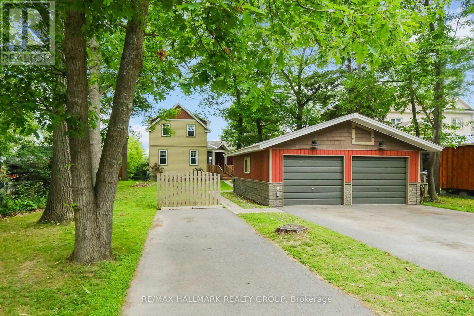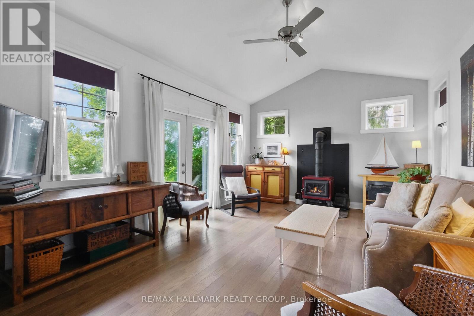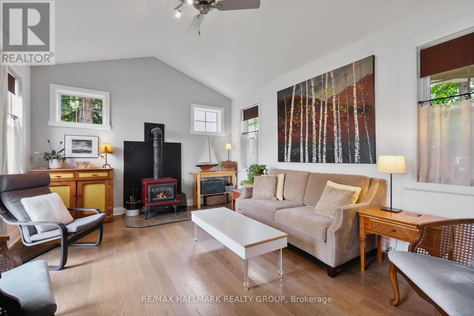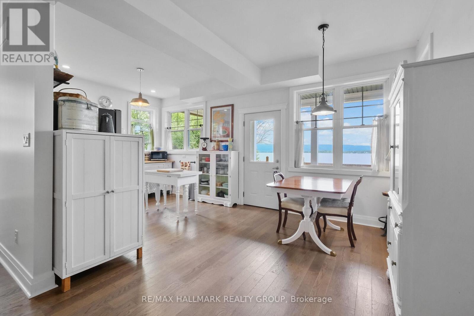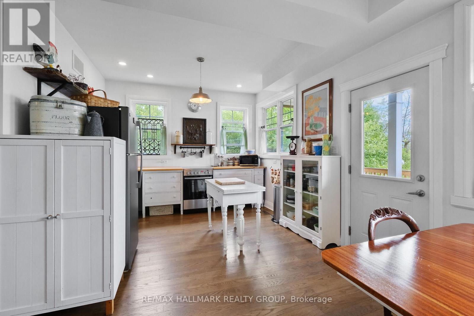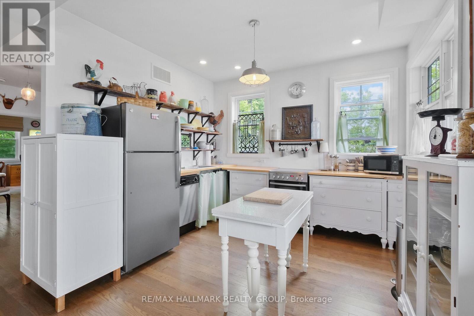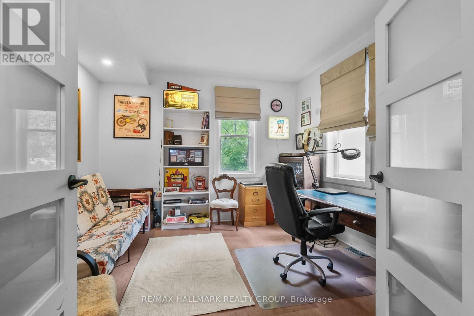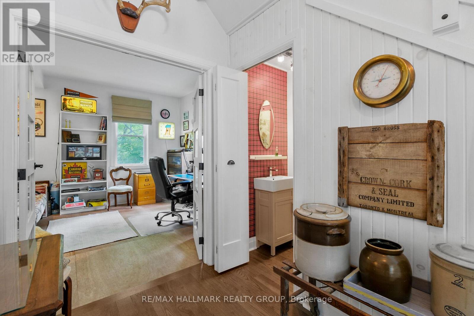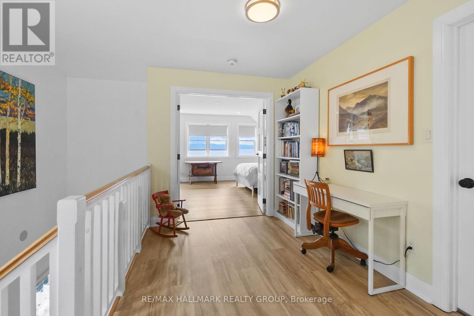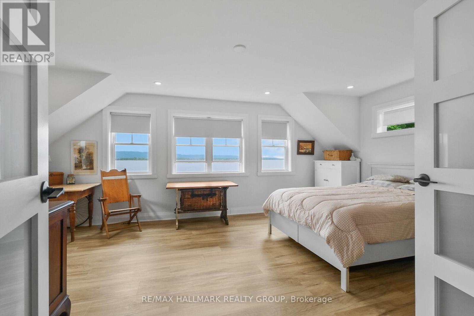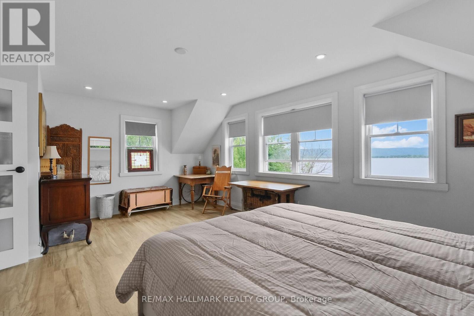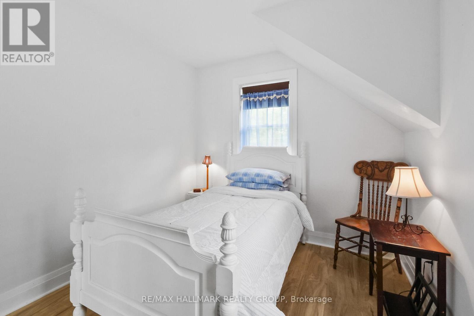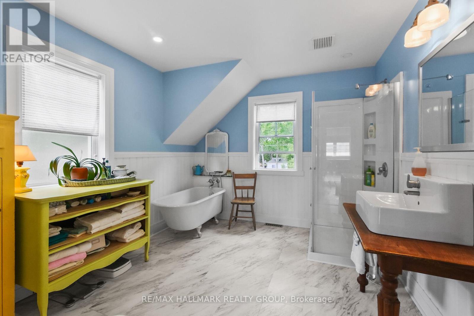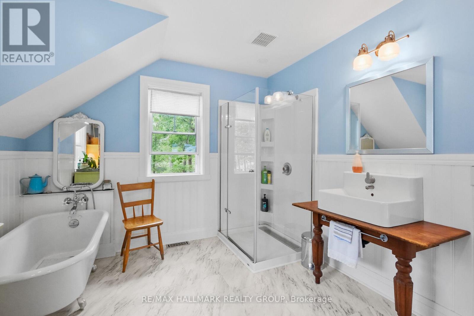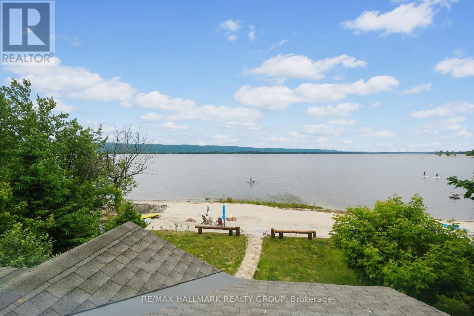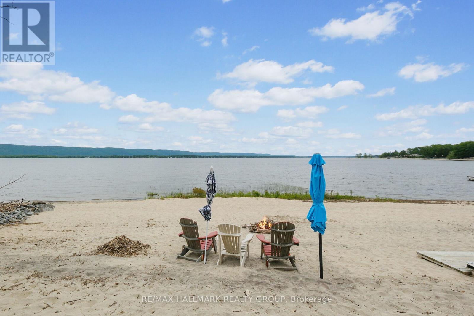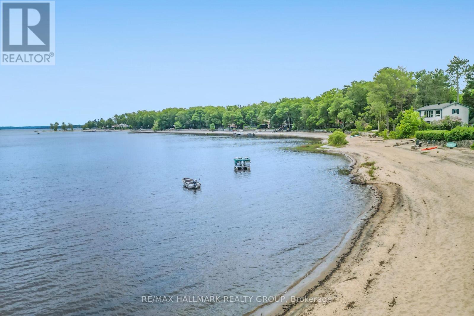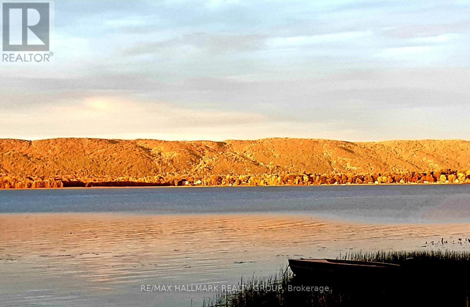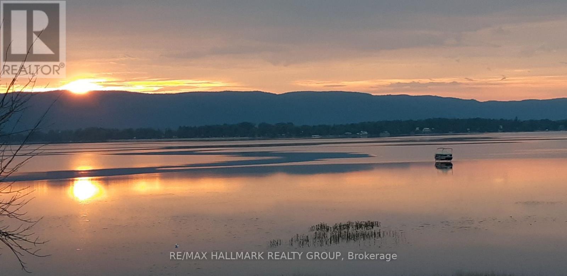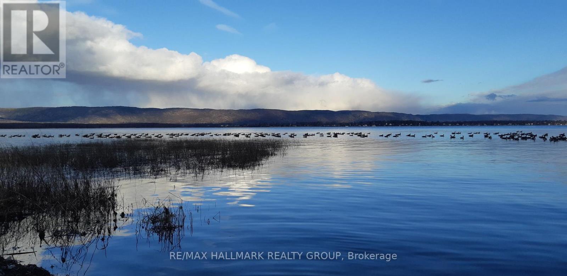3 Bedroom
2 Bathroom
1,500 - 2,000 ft2
Fireplace
Central Air Conditioning
Forced Air
Waterfront
Landscaped
$927,500
A rare opportunity to enjoy waterfront living in the welcoming community of Constance Bay just a scenic 20-minute drive from Ottawa. Built in 2016, this charming 3-bedroom, 2-bathroom home offers 70 feet of pristine shoreline along the Ottawa River, complete with a sandy beach perfect for swimming, paddling, or simply relaxing in the sun. From your private deck, you'll take in sweeping views that change beautifully with the seasons, making every day feel like a getaway. Step inside and be greeted by a spacious foyer that opens to a sun-filled, open-concept living space where walls of windows showcase the river beyond. The cottage-style kitchen exudes warmth with hardwood floors, stainless steel appliances, and a cozy breakfast nook with direct access to the deck ideal for gatherings or quiet evenings watching the sunset. The living room is anchored by a wood stove, adding character and inviting warmth. A versatile main floor bedroom, currently used as an office and flex space, plus a stylish 2-piece bathroom complete this level.Upstairs, a hardwood staircase leads to the serene primary suite, a second generously sized bedroom, and a 4-piece bathroom with a vintage clawfoot tub a perfect spot to unwind. Additional highlights include a double detached garage, generator plug-in, owned hot water tank, and an efficient Waterloo Biofilter septic system (2016). The home boasts impressively low utility costs, with natural gas averaging just $60/month thanks to the cozy wood stove. Home was not affected by 2017 & 2019 floods. (id:53341)
Property Details
|
MLS® Number
|
X12362749 |
|
Property Type
|
Single Family |
|
Neigbourhood
|
West Carleton-March |
|
Community Name
|
9301 - Constance Bay |
|
Easement
|
Unknown |
|
Features
|
Carpet Free |
|
Parking Space Total
|
6 |
|
Structure
|
Porch, Deck |
|
View Type
|
View Of Water, Direct Water View |
|
Water Front Type
|
Waterfront |
Building
|
Bathroom Total
|
2 |
|
Bedrooms Above Ground
|
3 |
|
Bedrooms Total
|
3 |
|
Appliances
|
Dishwasher, Stove, Refrigerator |
|
Basement Type
|
Crawl Space |
|
Construction Style Attachment
|
Detached |
|
Cooling Type
|
Central Air Conditioning |
|
Exterior Finish
|
Wood |
|
Fireplace Present
|
Yes |
|
Fireplace Total
|
1 |
|
Fireplace Type
|
Woodstove |
|
Foundation Type
|
Block |
|
Half Bath Total
|
1 |
|
Heating Fuel
|
Natural Gas |
|
Heating Type
|
Forced Air |
|
Stories Total
|
2 |
|
Size Interior
|
1,500 - 2,000 Ft2 |
|
Type
|
House |
Parking
Land
|
Access Type
|
Year-round Access, Private Docking |
|
Acreage
|
No |
|
Landscape Features
|
Landscaped |
|
Sewer
|
Septic System |
|
Size Depth
|
150 Ft |
|
Size Frontage
|
70 Ft |
|
Size Irregular
|
70 X 150 Ft |
|
Size Total Text
|
70 X 150 Ft |
Rooms
| Level |
Type |
Length |
Width |
Dimensions |
|
Second Level |
Primary Bedroom |
4.26 m |
5.8 m |
4.26 m x 5.8 m |
|
Second Level |
Bedroom 2 |
3.55 m |
2.64 m |
3.55 m x 2.64 m |
|
Second Level |
Bathroom |
3.55 m |
3.06 m |
3.55 m x 3.06 m |
|
Lower Level |
Other |
11.36 m |
5.8 m |
11.36 m x 5.8 m |
|
Main Level |
Foyer |
4.17 m |
2.85 m |
4.17 m x 2.85 m |
|
Main Level |
Kitchen |
3.4 m |
2.93 m |
3.4 m x 2.93 m |
|
Main Level |
Eating Area |
3.39 m |
2.85 m |
3.39 m x 2.85 m |
|
Main Level |
Living Room |
4.01 m |
5.23 m |
4.01 m x 5.23 m |
|
Main Level |
Bedroom |
3.66 m |
3.57 m |
3.66 m x 3.57 m |
|
Main Level |
Bathroom |
1.99 m |
0.99 m |
1.99 m x 0.99 m |

