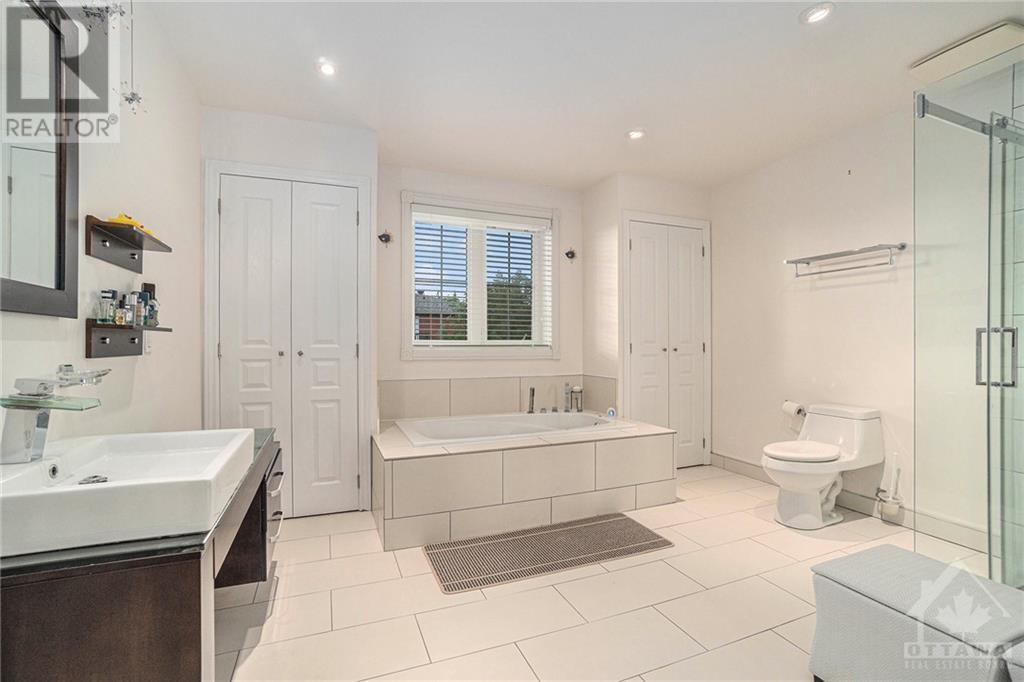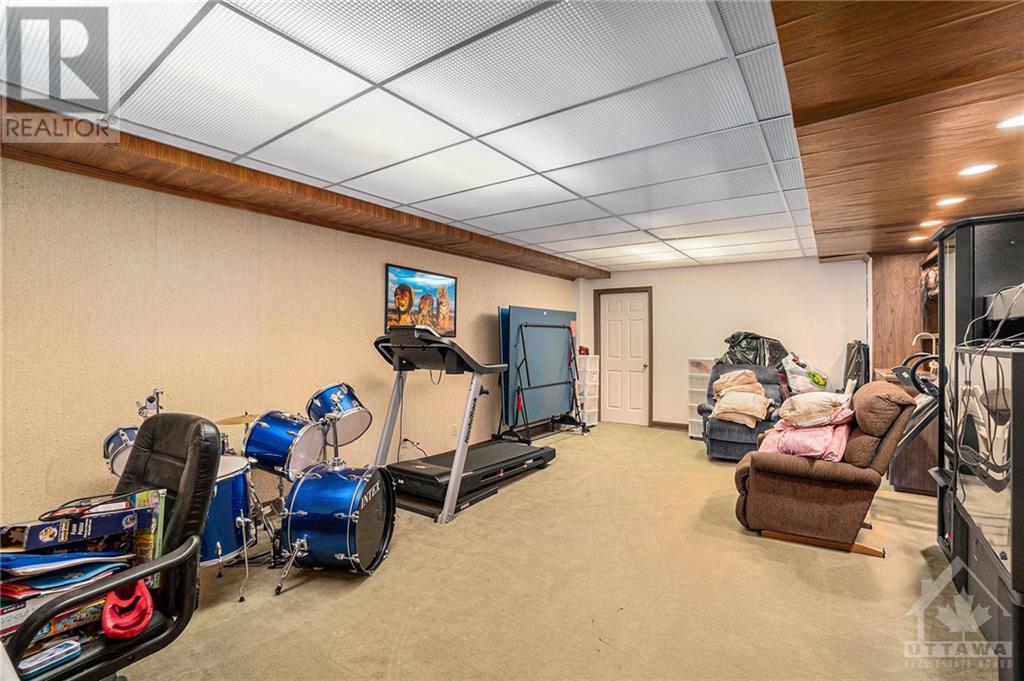4 Bedroom
4 Bathroom
Fireplace
Indoor Pool
Central Air Conditioning
Forced Air
$1,099,900
This luxurious home is what's missing in your lavish lifestyle. Italian custom built home on family friendly quiet cul de sac is 5 min drive to highway, shopping mall, schools, restaurants, banks & more. Stunning 4 Bed, 4 Bath Home with in law suite can easily be converted into legal basement apartment. Enjoy the indoor pool & hot tub all year long! You will love the gorgeous kitchen overlooking the backyard, pool & family room, formal sitting room & dining room, modern finishes, hardwood, marble & tile floors, stainless steel appliances, 2 gas fireplaces & so much more. Upstairs, 3 Grand bedrooms, 5 piece ensuite & walk in closet, and 2nd spacious 4 piece bath. Basement is home to 2 spacious rec rooms, an office, 4th bedroom & full bathroom. Main floor laundry, Intercom in every room for easy communication and a second secluded kitchen to cook heavy dishes and keep your main kitchen sparkling. Solid home with much thicker foundation walls, solar panels on roof, low electricity bill. (id:53341)
Property Details
|
MLS® Number
|
1403515 |
|
Property Type
|
Single Family |
|
Neigbourhood
|
Castle Heights |
|
AmenitiesNearBy
|
Public Transit, Shopping |
|
CommunityFeatures
|
Family Oriented |
|
Features
|
Cul-de-sac, Park Setting, Automatic Garage Door Opener |
|
ParkingSpaceTotal
|
8 |
|
PoolType
|
Indoor Pool |
|
RoadType
|
Paved Road, No Thru Road |
Building
|
BathroomTotal
|
4 |
|
BedroomsAboveGround
|
3 |
|
BedroomsBelowGround
|
1 |
|
BedroomsTotal
|
4 |
|
Appliances
|
Refrigerator, Oven - Built-in, Cooktop, Dishwasher, Dryer, Intercom, Microwave, Stove, Washer |
|
BasementDevelopment
|
Finished |
|
BasementType
|
Full (finished) |
|
ConstructedDate
|
1985 |
|
ConstructionStyleAttachment
|
Detached |
|
CoolingType
|
Central Air Conditioning |
|
ExteriorFinish
|
Brick |
|
FireProtection
|
Smoke Detectors |
|
FireplacePresent
|
Yes |
|
FireplaceTotal
|
2 |
|
Fixture
|
Ceiling Fans |
|
FlooringType
|
Hardwood, Marble, Tile |
|
FoundationType
|
Poured Concrete |
|
HalfBathTotal
|
1 |
|
HeatingFuel
|
Natural Gas |
|
HeatingType
|
Forced Air |
|
StoriesTotal
|
2 |
|
Type
|
House |
|
UtilityWater
|
Municipal Water |
Parking
Land
|
Acreage
|
No |
|
FenceType
|
Fenced Yard |
|
LandAmenities
|
Public Transit, Shopping |
|
Sewer
|
Municipal Sewage System |
|
SizeDepth
|
100 Ft |
|
SizeFrontage
|
79 Ft ,6 In |
|
SizeIrregular
|
79.5 Ft X 100 Ft (irregular Lot) |
|
SizeTotalText
|
79.5 Ft X 100 Ft (irregular Lot) |
|
ZoningDescription
|
Residential |
Rooms
| Level |
Type |
Length |
Width |
Dimensions |
|
Second Level |
Primary Bedroom |
|
|
20'4" x 18'11" |
|
Second Level |
Bedroom |
|
|
19'5" x 12'5" |
|
Second Level |
Bedroom |
|
|
12'8" x 12'0" |
|
Second Level |
Eating Area |
|
|
15'0" x 11'5" |
|
Second Level |
5pc Ensuite Bath |
|
|
14'4" x 12'1" |
|
Second Level |
4pc Bathroom |
|
|
Measurements not available |
|
Second Level |
Other |
|
|
Measurements not available |
|
Second Level |
4pc Bathroom |
|
|
Measurements not available |
|
Basement |
Den |
|
|
23'1" x 17'0" |
|
Basement |
Living Room |
|
|
19'0" x 12'8" |
|
Basement |
Bedroom |
|
|
11'9" x 10'2" |
|
Basement |
Office |
|
|
Measurements not available |
|
Main Level |
Living Room |
|
|
20'0" x 11'0" |
|
Main Level |
Dining Room |
|
|
15'1" x 10'8" |
|
Main Level |
Family Room |
|
|
17'2" x 11'9" |
|
Main Level |
Kitchen |
|
|
18'0" x 13'4" |































