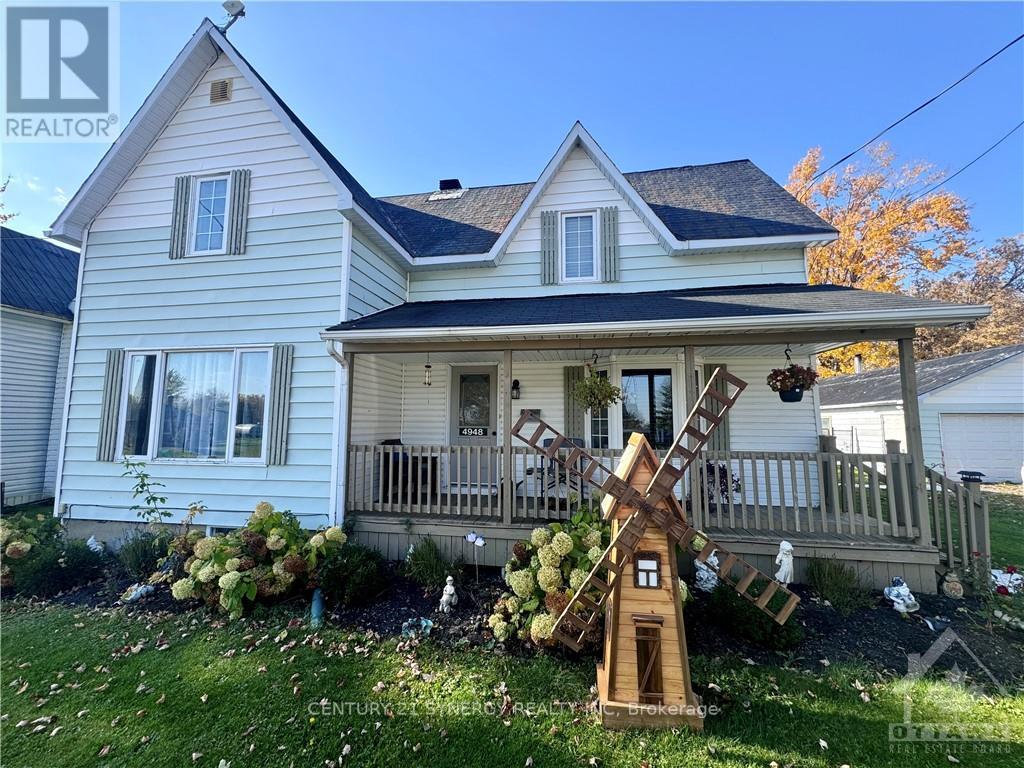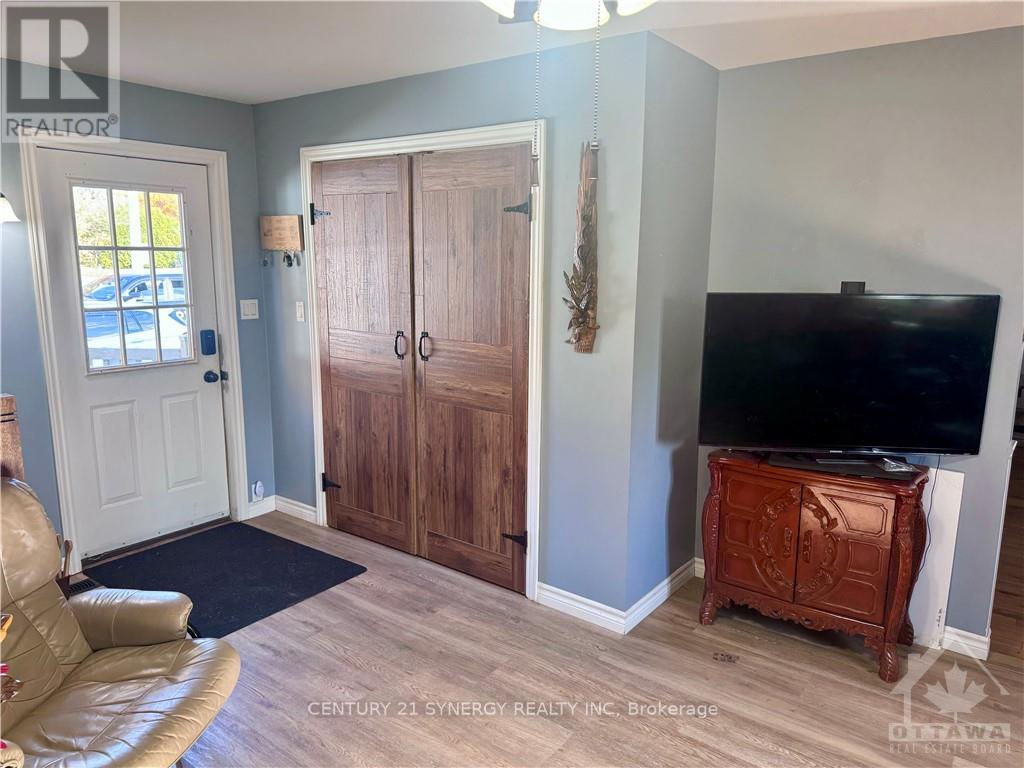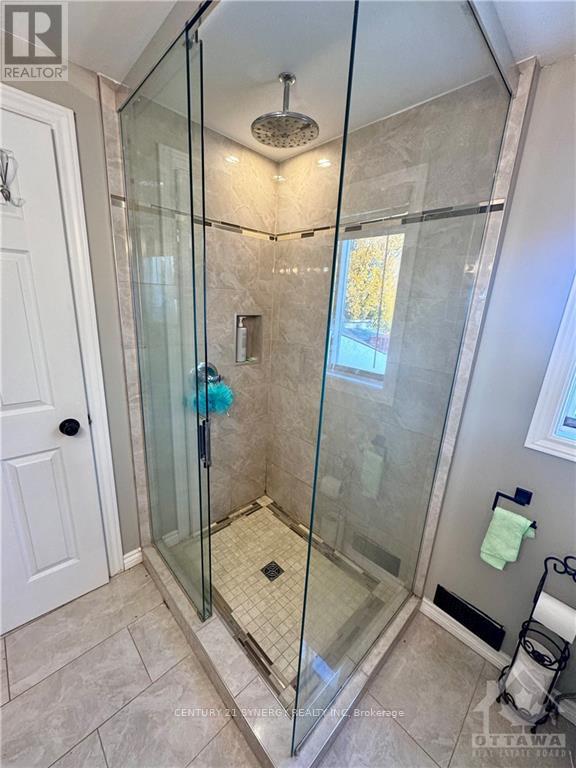3 Bedroom
2 Bathroom
Central Air Conditioning
Heat Pump
$429,000
Flooring: Tile, Welcome to this charming 3-bedroom home situated on a spacious lot, offering both comfort and versatility. The second level features three generously sized bedrooms and a newly renovated bathroom with modern finishes, perfect for family living. The main floor boasts an ideal layout, including a 2pc bathroom, large eat-in kitchen, perfect for entertaining, and a cozy living room. The separate family room, complete with French doors, opens to a delightful 3-season room, offering additional living space to enjoy the outdoors year-round. For those who enjoy hobbies or need extra storage, the basement features storage space, laundry & a workshop. The massive 2-car garage includes its own workshop area also with a wood stove, ideal for year-round projects. The large lot is beautifully complemented by additional storage sheds, making it perfect for all your outdoor needs. This home is the perfect blend of space, functionality, and charm. Septic is 13 years old, New Furnace and Heat Pump., Flooring: Hardwood, Flooring: Laminate (id:53341)
Property Details
|
MLS® Number
|
X9523571 |
|
Property Type
|
Single Family |
|
Neigbourhood
|
Lunenburg |
|
Community Name
|
715 - South Stormont (Osnabruck) Twp |
|
Amenities Near By
|
Park |
|
Features
|
Level |
|
Parking Space Total
|
6 |
|
Structure
|
Deck |
Building
|
Bathroom Total
|
2 |
|
Bedrooms Above Ground
|
3 |
|
Bedrooms Total
|
3 |
|
Appliances
|
Water Heater, Dishwasher, Dryer, Refrigerator, Stove, Washer |
|
Basement Type
|
Full |
|
Construction Style Attachment
|
Detached |
|
Cooling Type
|
Central Air Conditioning |
|
Foundation Type
|
Concrete, Stone |
|
Half Bath Total
|
1 |
|
Heating Fuel
|
Electric |
|
Heating Type
|
Heat Pump |
|
Stories Total
|
2 |
|
Type
|
House |
Parking
Land
|
Acreage
|
No |
|
Fence Type
|
Fenced Yard |
|
Land Amenities
|
Park |
|
Sewer
|
Septic System |
|
Size Depth
|
162 Ft ,8 In |
|
Size Frontage
|
94 Ft ,10 In |
|
Size Irregular
|
94.9 X 162.7 Ft ; 0 |
|
Size Total Text
|
94.9 X 162.7 Ft ; 0 |
|
Zoning Description
|
Residential |
Rooms
| Level |
Type |
Length |
Width |
Dimensions |
|
Second Level |
Bathroom |
3.86 m |
2.15 m |
3.86 m x 2.15 m |
|
Second Level |
Bedroom |
3.98 m |
3.14 m |
3.98 m x 3.14 m |
|
Second Level |
Bedroom |
3.83 m |
2.36 m |
3.83 m x 2.36 m |
|
Second Level |
Bedroom |
2.97 m |
2.97 m |
2.97 m x 2.97 m |
|
Basement |
Workshop |
5.94 m |
4.34 m |
5.94 m x 4.34 m |
|
Main Level |
Kitchen |
5.33 m |
4.62 m |
5.33 m x 4.62 m |
|
Main Level |
Family Room |
6.27 m |
4.62 m |
6.27 m x 4.62 m |
|
Main Level |
Living Room |
7.03 m |
3.88 m |
7.03 m x 3.88 m |
|
Main Level |
Bathroom |
2 m |
0.99 m |
2 m x 0.99 m |
|
Main Level |
Sunroom |
4.67 m |
2.97 m |
4.67 m x 2.97 m |


































