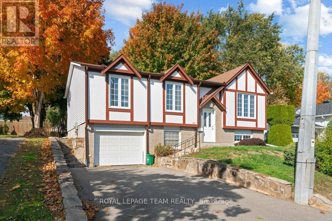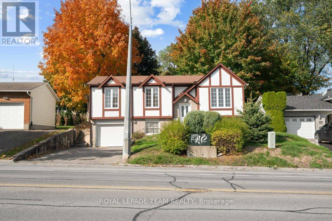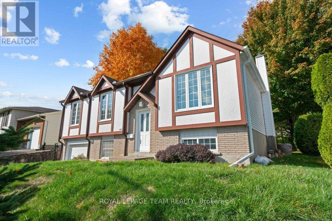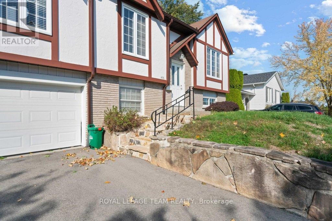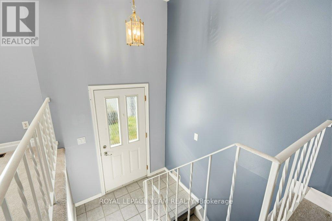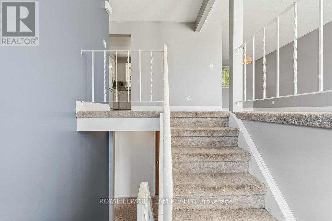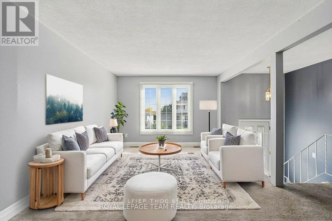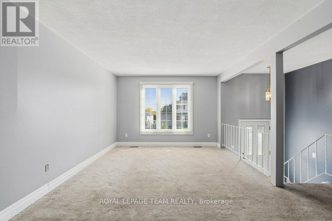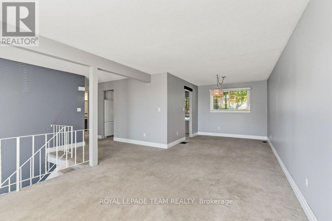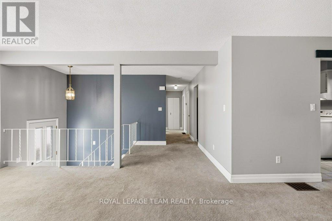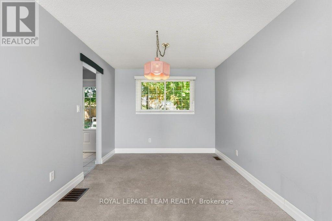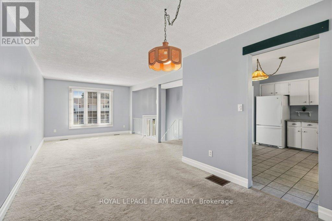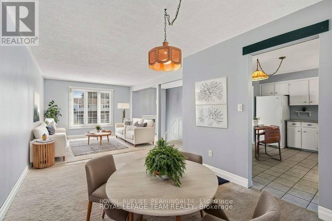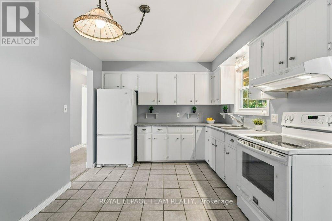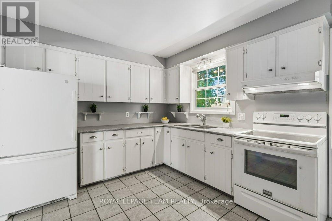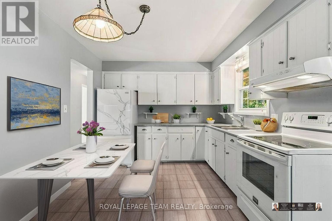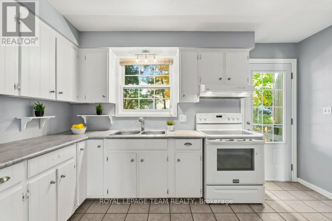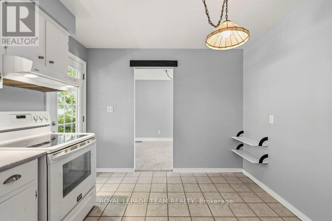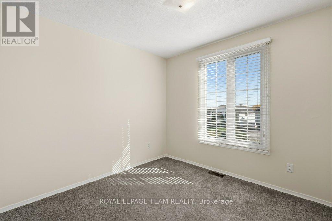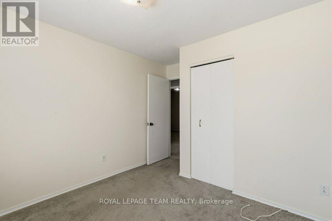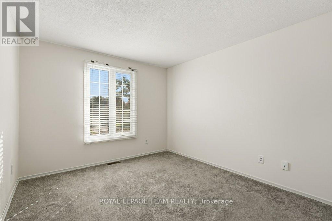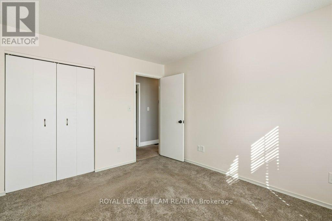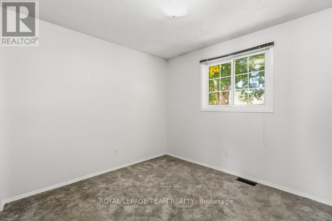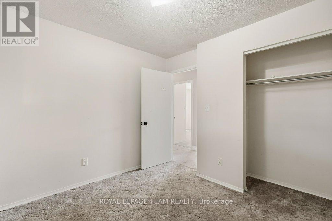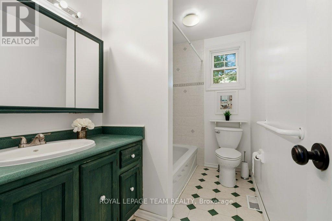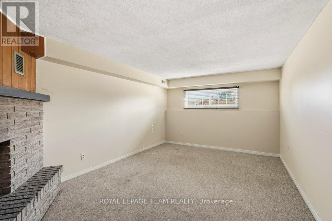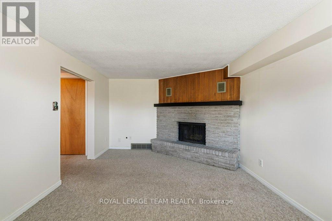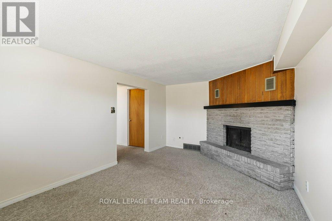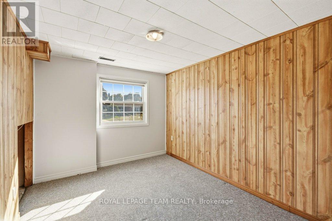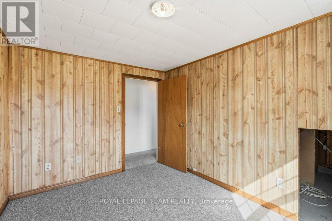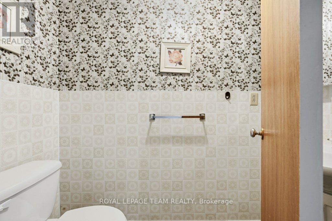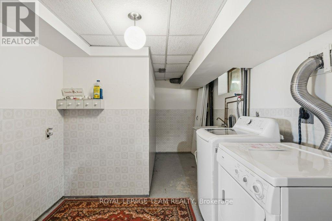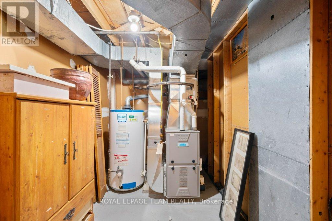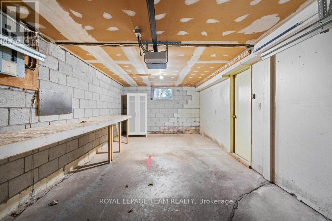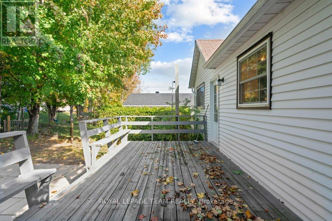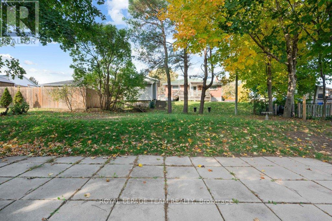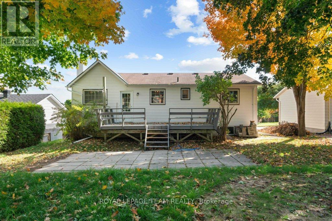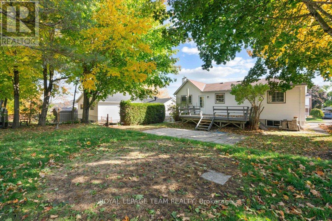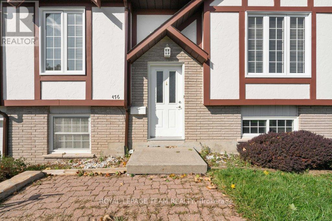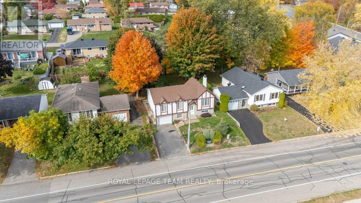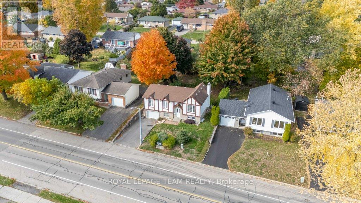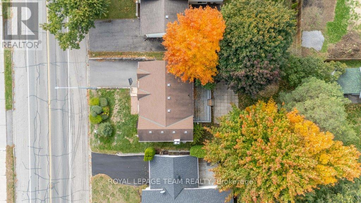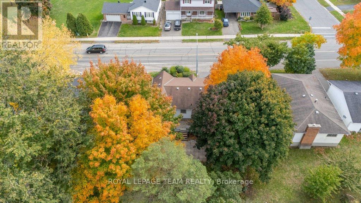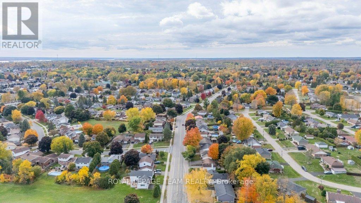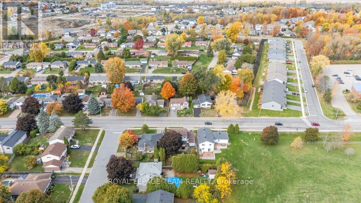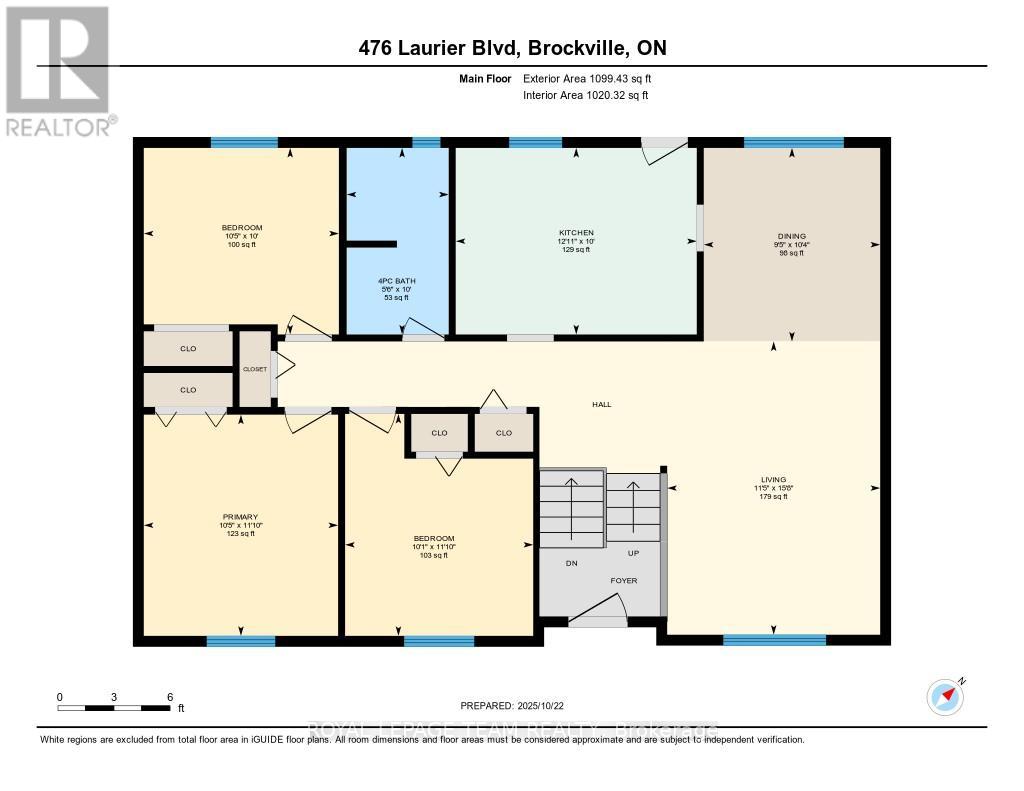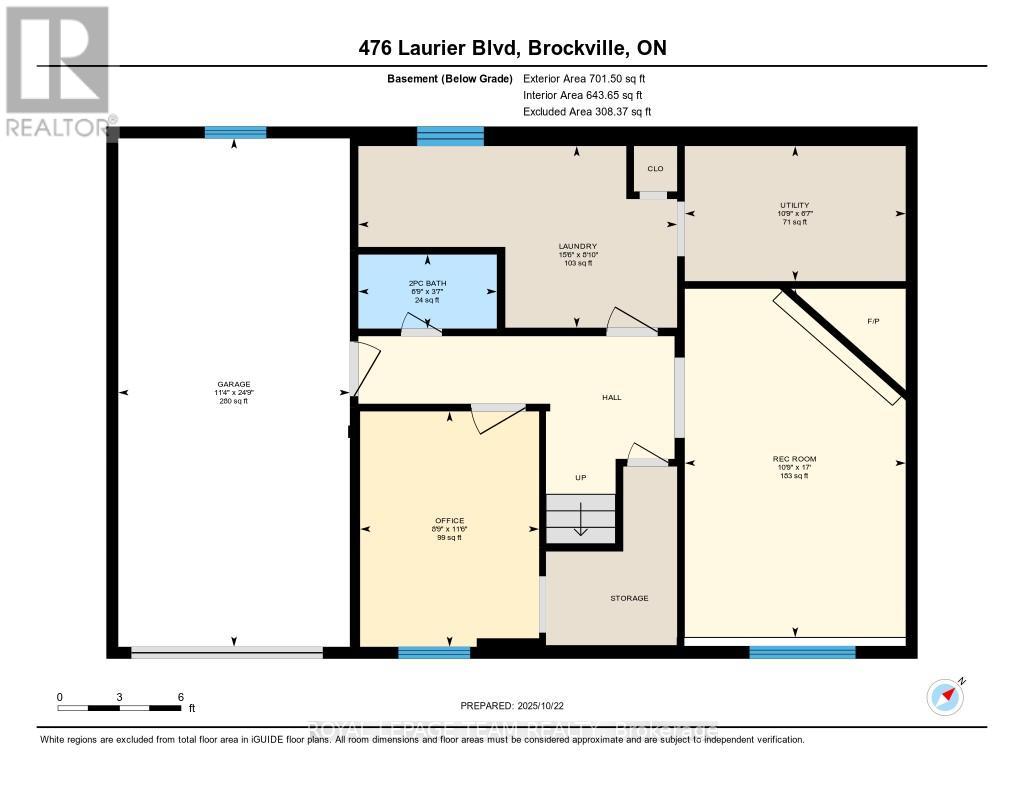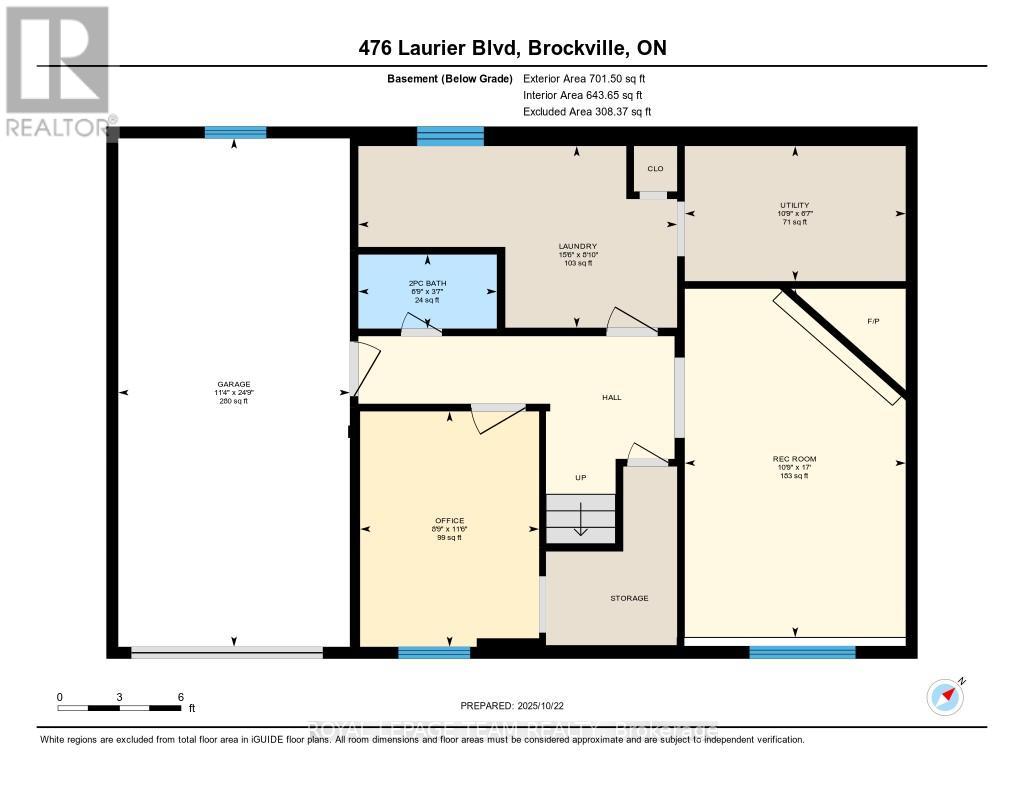4 Bedroom
2 Bathroom
700 - 1,100 ft2
Raised Bungalow
Fireplace
Central Air Conditioning
Forced Air
$439,000
Welcome to this charming hi-ranch bungalow in Brockville's North end, featuring an attached single-car garage with convenient inside access. The open-concept living and formal dining areas create a bright and inviting space, perfect for both relaxing and entertaining. The eat-in kitchen offers plenty of cupboard and counter space, plus direct access to the backyard and large entertainment-sized deck - ideal for family gatherings or summer BBQs. The main level includes three spacious bedrooms and a four-piece bath, completing this functional layout. The lower level offers a cozy family room with a wood-burning fireplace (as is), a fourth bedroom or office, laundry facilities, a utility room, and a convenient powder room. Centrally located near shopping, recreation, and excellent schools, this home offers comfort, convenience, and great potential for your personal touch! *some photos are virtually staged (id:53341)
Open House
This property has open houses!
Starts at:
2:00 pm
Ends at:
4:00 pm
Property Details
|
MLS® Number
|
X12502776 |
|
Property Type
|
Single Family |
|
Neigbourhood
|
Flanders Heights |
|
Community Name
|
810 - Brockville |
|
Amenities Near By
|
Park, Schools, Hospital |
|
Community Features
|
School Bus |
|
Equipment Type
|
Water Heater |
|
Parking Space Total
|
3 |
|
Rental Equipment Type
|
Water Heater |
Building
|
Bathroom Total
|
2 |
|
Bedrooms Above Ground
|
3 |
|
Bedrooms Below Ground
|
1 |
|
Bedrooms Total
|
4 |
|
Age
|
31 To 50 Years |
|
Amenities
|
Fireplace(s) |
|
Appliances
|
Dryer, Hood Fan, Stove, Washer, Window Coverings, Refrigerator |
|
Architectural Style
|
Raised Bungalow |
|
Basement Type
|
Full |
|
Construction Style Attachment
|
Detached |
|
Cooling Type
|
Central Air Conditioning |
|
Exterior Finish
|
Brick, Vinyl Siding |
|
Fireplace Present
|
Yes |
|
Fireplace Total
|
1 |
|
Foundation Type
|
Block |
|
Half Bath Total
|
1 |
|
Heating Fuel
|
Natural Gas |
|
Heating Type
|
Forced Air |
|
Stories Total
|
1 |
|
Size Interior
|
700 - 1,100 Ft2 |
|
Type
|
House |
|
Utility Water
|
Municipal Water |
Parking
Land
|
Acreage
|
No |
|
Land Amenities
|
Park, Schools, Hospital |
|
Sewer
|
Sanitary Sewer |
|
Size Depth
|
110 Ft |
|
Size Frontage
|
55 Ft |
|
Size Irregular
|
55 X 110 Ft |
|
Size Total Text
|
55 X 110 Ft |
|
Zoning Description
|
Residential |
Rooms
| Level |
Type |
Length |
Width |
Dimensions |
|
Basement |
Laundry Room |
2.7 m |
4.74 m |
2.7 m x 4.74 m |
|
Basement |
Bathroom |
1.1 m |
2.06 m |
1.1 m x 2.06 m |
|
Basement |
Recreational, Games Room |
5.18 m |
3.28 m |
5.18 m x 3.28 m |
|
Basement |
Bedroom 4 |
3.5 m |
2.66 m |
3.5 m x 2.66 m |
|
Basement |
Utility Room |
2.01 m |
3.28 m |
2.01 m x 3.28 m |
|
Main Level |
Living Room |
4.78 m |
3.47 m |
4.78 m x 3.47 m |
|
Main Level |
Kitchen |
3.04 m |
3.93 m |
3.04 m x 3.93 m |
|
Main Level |
Dining Room |
3.16 m |
2.88 m |
3.16 m x 2.88 m |
|
Main Level |
Bathroom |
3.04 m |
1.66 m |
3.04 m x 1.66 m |
|
Main Level |
Primary Bedroom |
3.61 m |
3.17 m |
3.61 m x 3.17 m |
|
Main Level |
Bedroom 2 |
3.04 m |
3.18 m |
3.04 m x 3.18 m |
|
Main Level |
Bedroom 3 |
3.62 m |
3.07 m |
3.62 m x 3.07 m |


