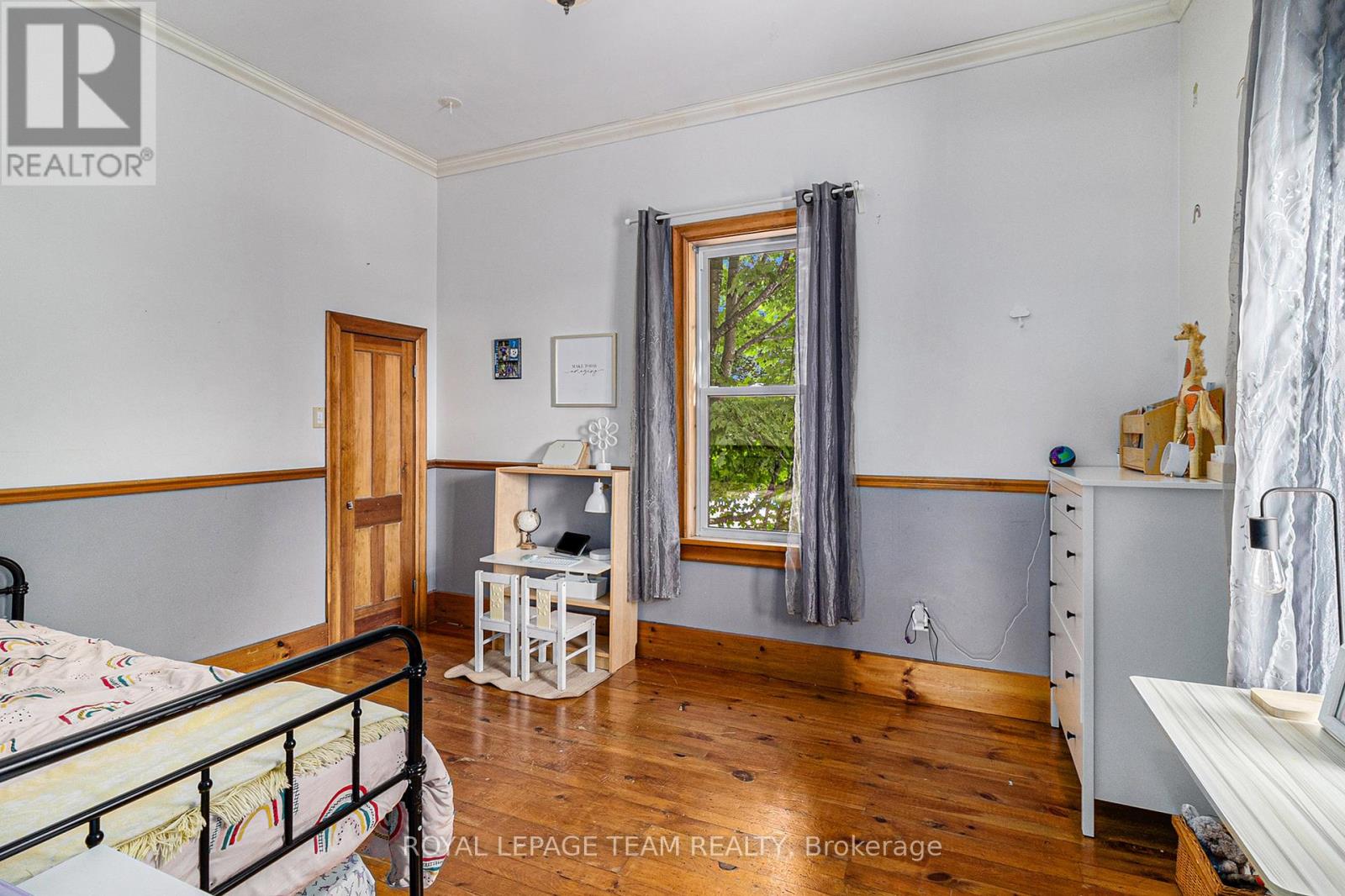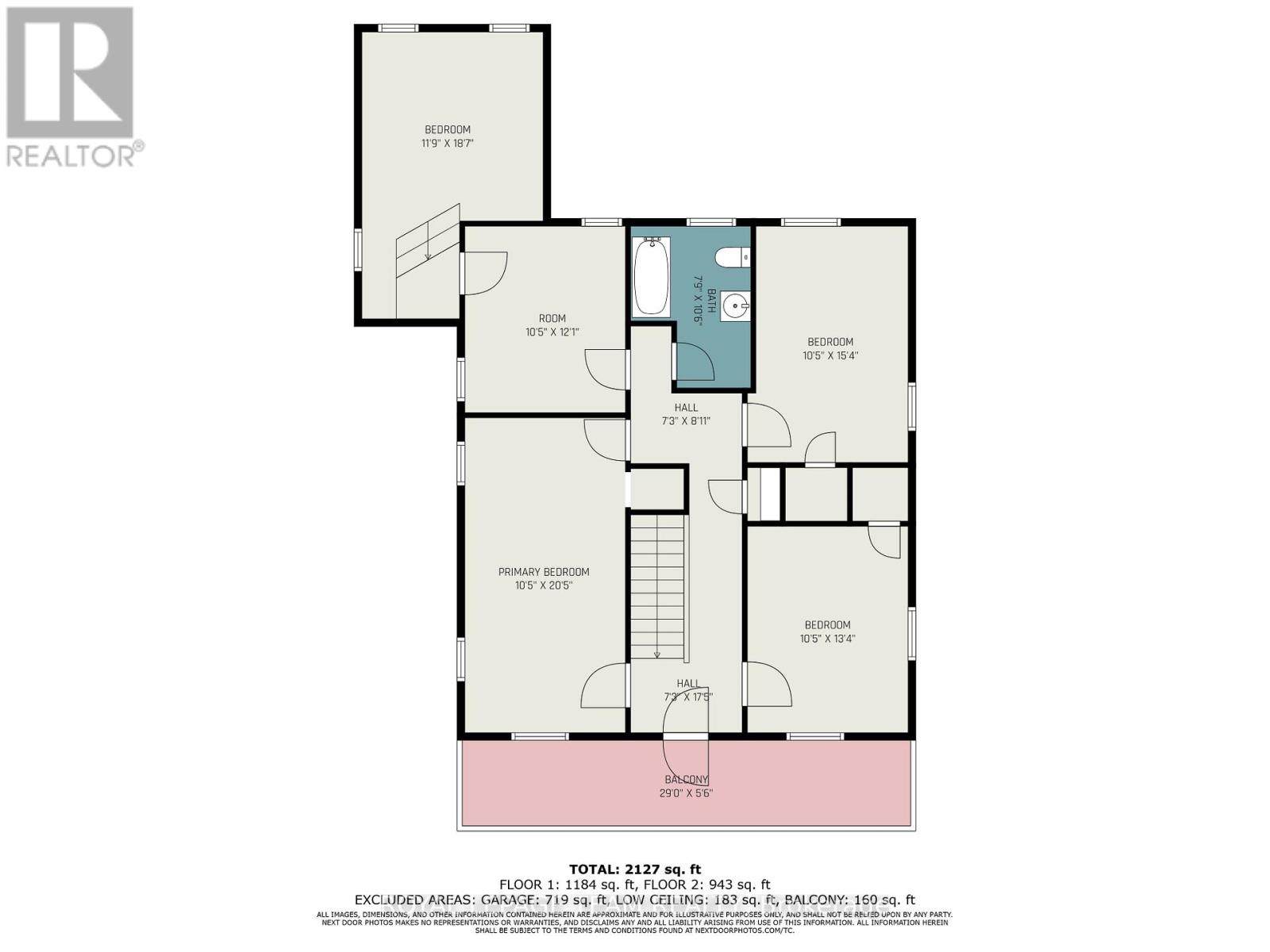4 Bedroom
2 Bathroom
Fireplace
Above Ground Pool
Window Air Conditioner
Forced Air
$585,000
Simply stunning and spacious 4 bedroom 2 full bath century home! Come and see the upgraded kitchen with tin ceilings, granite countertops and built-in appliances. The main level offers a separate dining room, two living rooms, one of which has a natural gas fireplace, and a full (huge) main bathroom with laundry. Head up the 2-sided staircase to find all 4 bedrooms upstairs, a walk-through closet, and another full bathroom. The charm and character follows you throughout the home with hardwood flooring, transom windows, pocket doors and the second-level balcony. The attached garage offers two parking spaces and tons of storage in the loft on the second level. Enjoy a fully fenced back yard with a stamped concrete patio and an above ground pool (which requires a new liner). Located in a quiet neighbourhood in Winchester, just walking distance to the elementary school, hospital or all the shopping available in town! Still communting? Ottawa south is only 30 min away!, Flooring: Softwood, Flooring: Hardwood **** EXTRAS **** Also included: Dishwasher, Central Vacuum, Curtains, Piano (id:53341)
Property Details
|
MLS® Number
|
X11912654 |
|
Property Type
|
Single Family |
|
Community Name
|
706 - Winchester |
|
Amenities Near By
|
Park |
|
Parking Space Total
|
5 |
|
Pool Type
|
Above Ground Pool |
|
Structure
|
Deck |
Building
|
Bathroom Total
|
2 |
|
Bedrooms Above Ground
|
4 |
|
Bedrooms Total
|
4 |
|
Amenities
|
Fireplace(s) |
|
Appliances
|
Water Treatment, Cooktop, Dryer, Hood Fan, Oven, Refrigerator, Washer |
|
Basement Development
|
Unfinished |
|
Basement Type
|
Full (unfinished) |
|
Construction Style Attachment
|
Detached |
|
Cooling Type
|
Window Air Conditioner |
|
Exterior Finish
|
Aluminum Siding |
|
Fireplace Present
|
Yes |
|
Fireplace Total
|
1 |
|
Foundation Type
|
Block, Stone |
|
Heating Fuel
|
Natural Gas |
|
Heating Type
|
Forced Air |
|
Stories Total
|
2 |
|
Type
|
House |
|
Utility Water
|
Municipal Water |
Parking
Land
|
Acreage
|
No |
|
Fence Type
|
Fenced Yard |
|
Land Amenities
|
Park |
|
Sewer
|
Sanitary Sewer |
|
Size Depth
|
119 Ft |
|
Size Frontage
|
94 Ft ,1 In |
|
Size Irregular
|
94.1 X 119 Ft ; 0 |
|
Size Total Text
|
94.1 X 119 Ft ; 0 |
|
Zoning Description
|
Residential (r2) |
Rooms
| Level |
Type |
Length |
Width |
Dimensions |
|
Second Level |
Bathroom |
2.36 m |
3.2 m |
2.36 m x 3.2 m |
|
Second Level |
Bedroom |
3.58 m |
5.66 m |
3.58 m x 5.66 m |
|
Second Level |
Other |
3.17 m |
3.68 m |
3.17 m x 3.68 m |
|
Second Level |
Primary Bedroom |
3.17 m |
6.22 m |
3.17 m x 6.22 m |
|
Second Level |
Bedroom |
3.17 m |
4.06 m |
3.17 m x 4.06 m |
|
Second Level |
Bedroom |
3.17 m |
4.67 m |
3.17 m x 4.67 m |
|
Main Level |
Kitchen |
5.56 m |
5.1 m |
5.56 m x 5.1 m |
|
Main Level |
Living Room |
3.17 m |
4.19 m |
3.17 m x 4.19 m |
|
Main Level |
Dining Room |
3.17 m |
4.77 m |
3.17 m x 4.77 m |
|
Main Level |
Foyer |
2.2 m |
4.19 m |
2.2 m x 4.19 m |
|
Main Level |
Pantry |
1.93 m |
1.82 m |
1.93 m x 1.82 m |
|
Main Level |
Family Room |
4.03 m |
4.59 m |
4.03 m x 4.59 m |





































