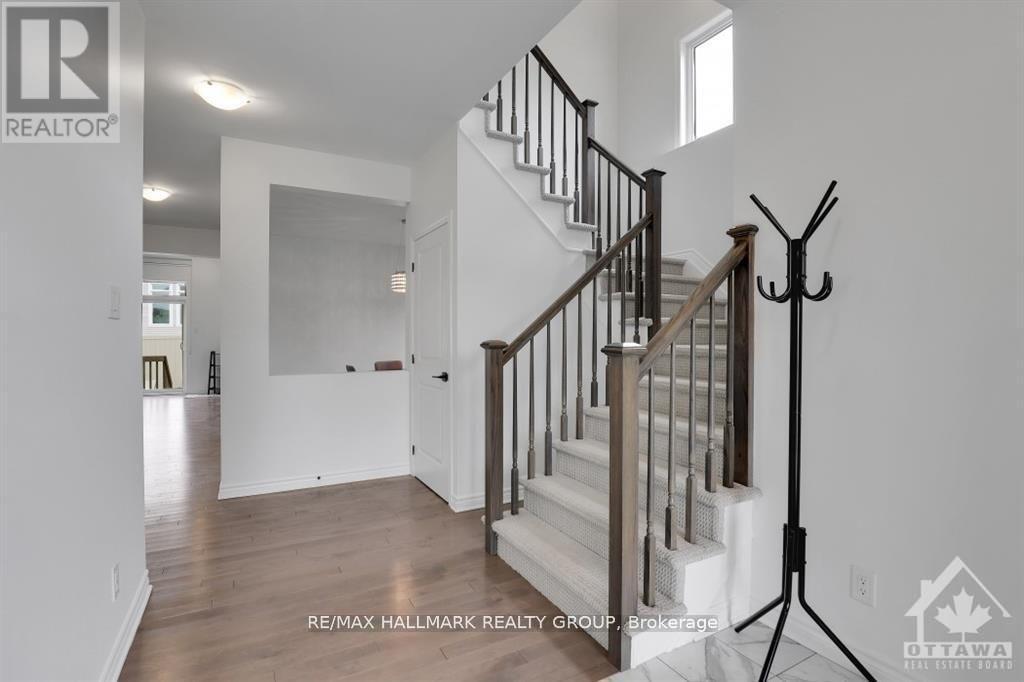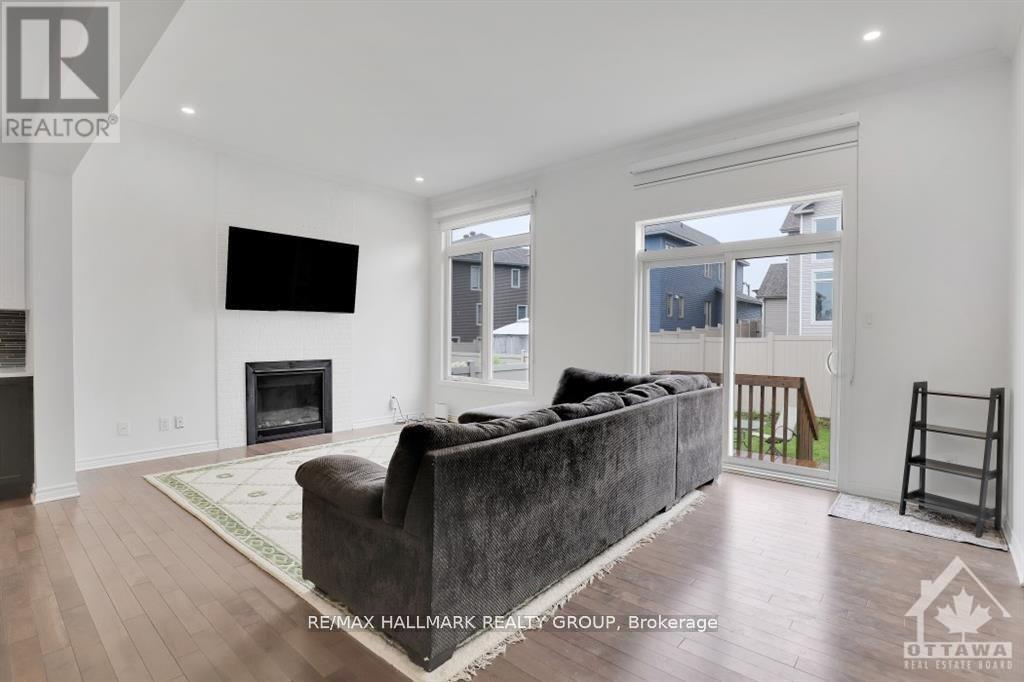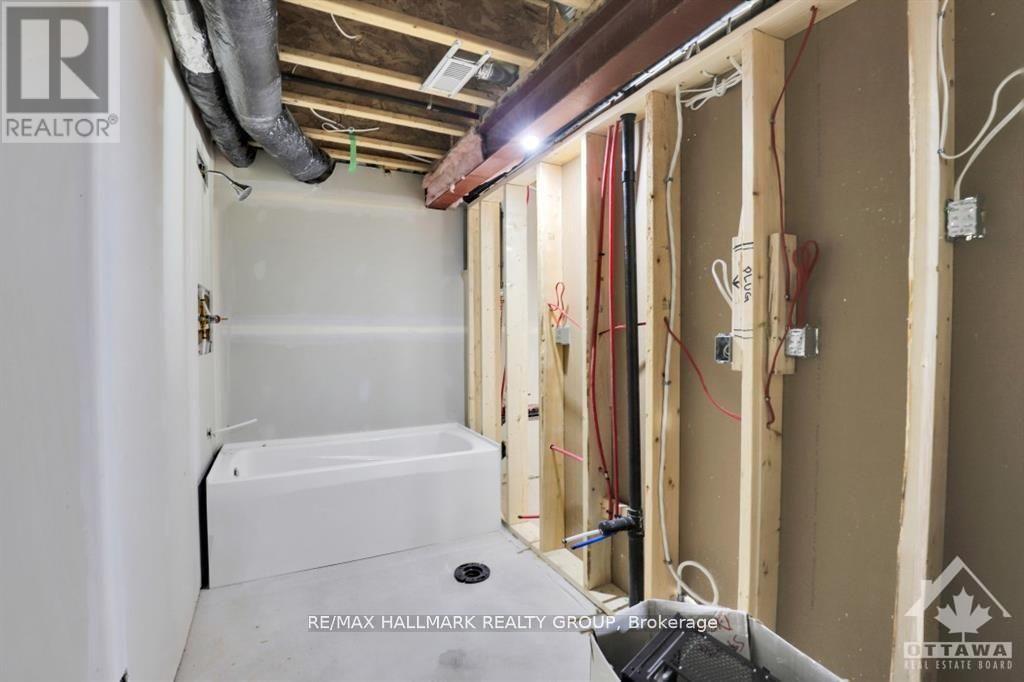4 Bedroom
4 Bathroom
Fireplace
Central Air Conditioning, Air Exchanger
Forced Air
$899,900
EQ HOMES STUNNER with 2 ENSUITES (perfect for guests or in-laws) this NEARLY NEW 'Palmero"" model offers OVER 2500 SQ FT of living space, exquisite finishes throughout (quartz counter tops, hardwood, smooth ceilings, designer window treatments & lighting fixtures) & OVERSIZED windows that flood the home in natural light. Picture perfect curb appeal, large front porch leading into a bright foyer w/walk-in coat closet. Main floor boasts 10 ft. ceilings, hardwood floors, an open-concept floor plan that encourages entertaining. Designer gourmet kitchen w/ large island overlooks the great room w/ FP & access to the fully fenced backyard. Main floor office/ flex space. Spacious mudroom w/ built-in bench leads to double car garage. 4 generous bedrooms (all with walk-in closets), 3.5 spa-like bathrooms & basement is drywalled and has a rough-in for full bathroom (infrastructure done to complete in-law/ rental suite). Nestled in Findlay Creek...STEPS TO schools, parks & MINS TO shopping & LRT station. Call today for a private viewing. No Offers until 4:00 P:M January 19,2025 as per form 244 (id:53341)
Property Details
|
MLS® Number
|
X11909528 |
|
Property Type
|
Single Family |
|
Neigbourhood
|
Riverside South-Findlay Creek |
|
Community Name
|
2605 - Blossom Park/Kemp Park/Findlay Creek |
|
Amenities Near By
|
Public Transit |
|
Parking Space Total
|
6 |
Building
|
Bathroom Total
|
4 |
|
Bedrooms Above Ground
|
4 |
|
Bedrooms Total
|
4 |
|
Amenities
|
Fireplace(s) |
|
Appliances
|
Dishwasher, Dryer, Hood Fan, Refrigerator, Stove, Washer |
|
Basement Development
|
Partially Finished |
|
Basement Type
|
N/a (partially Finished) |
|
Construction Style Attachment
|
Detached |
|
Cooling Type
|
Central Air Conditioning, Air Exchanger |
|
Exterior Finish
|
Brick |
|
Fireplace Present
|
Yes |
|
Fireplace Total
|
1 |
|
Flooring Type
|
Hardwood |
|
Foundation Type
|
Poured Concrete |
|
Half Bath Total
|
1 |
|
Heating Fuel
|
Natural Gas |
|
Heating Type
|
Forced Air |
|
Stories Total
|
2 |
|
Type
|
House |
|
Utility Water
|
Municipal Water |
Parking
|
Attached Garage
|
|
|
Inside Entry
|
|
Land
|
Acreage
|
No |
|
Fence Type
|
Fenced Yard |
|
Land Amenities
|
Public Transit |
|
Sewer
|
Sanitary Sewer |
|
Size Depth
|
104 Ft ,11 In |
|
Size Frontage
|
44 Ft ,3 In |
|
Size Irregular
|
44.29 X 104.99 Ft |
|
Size Total Text
|
44.29 X 104.99 Ft |
Rooms
| Level |
Type |
Length |
Width |
Dimensions |
|
Second Level |
Bathroom |
|
|
Measurements not available |
|
Second Level |
Laundry Room |
|
|
Measurements not available |
|
Second Level |
Primary Bedroom |
4.87 m |
3.7 m |
4.87 m x 3.7 m |
|
Second Level |
Bedroom |
4.11 m |
2.66 m |
4.11 m x 2.66 m |
|
Second Level |
Bedroom |
4.11 m |
2.66 m |
4.11 m x 2.66 m |
|
Ground Level |
Foyer |
|
|
Measurements not available |
|
Ground Level |
Office |
3.96 m |
3.65 m |
3.96 m x 3.65 m |
|
Ground Level |
Great Room |
5.94 m |
3.96 m |
5.94 m x 3.96 m |
|
Ground Level |
Kitchen |
5.94 m |
3.65 m |
5.94 m x 3.65 m |
|
Ground Level |
Dining Room |
3.65 m |
3.65 m |
3.65 m x 3.65 m |
|
Ground Level |
Mud Room |
|
|
Measurements not available |
|
Ground Level |
Bathroom |
|
|
Measurements not available |
Utilities

































