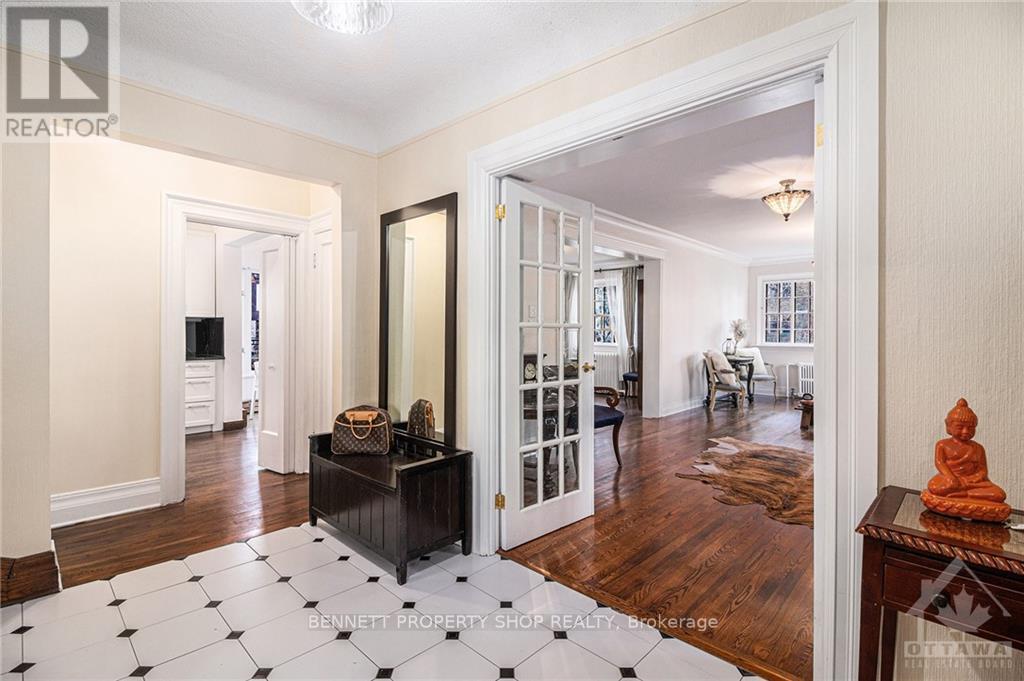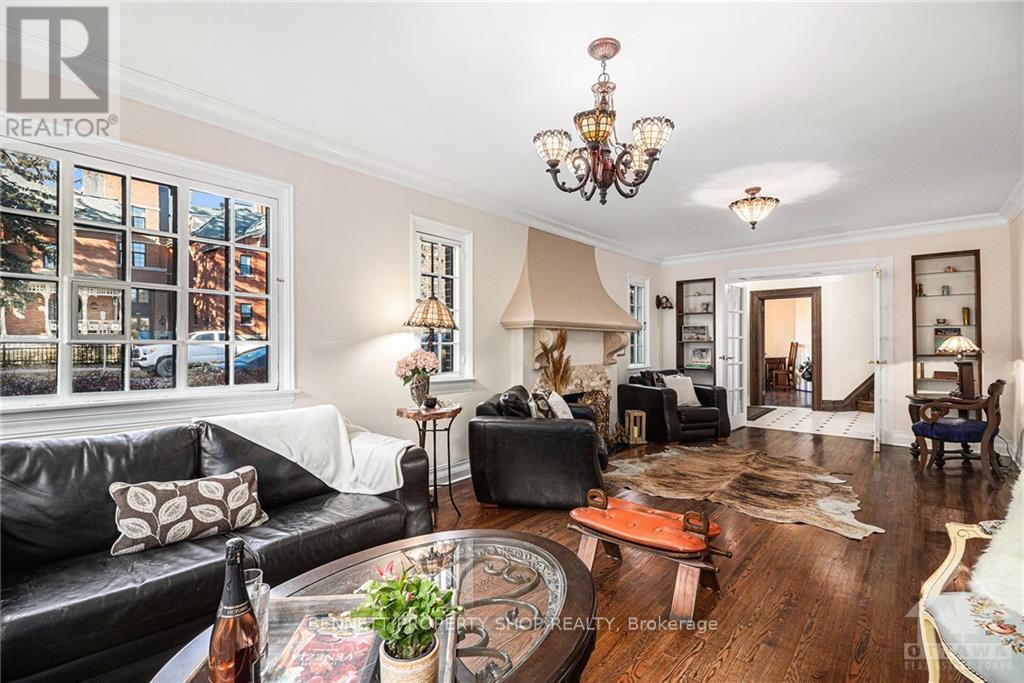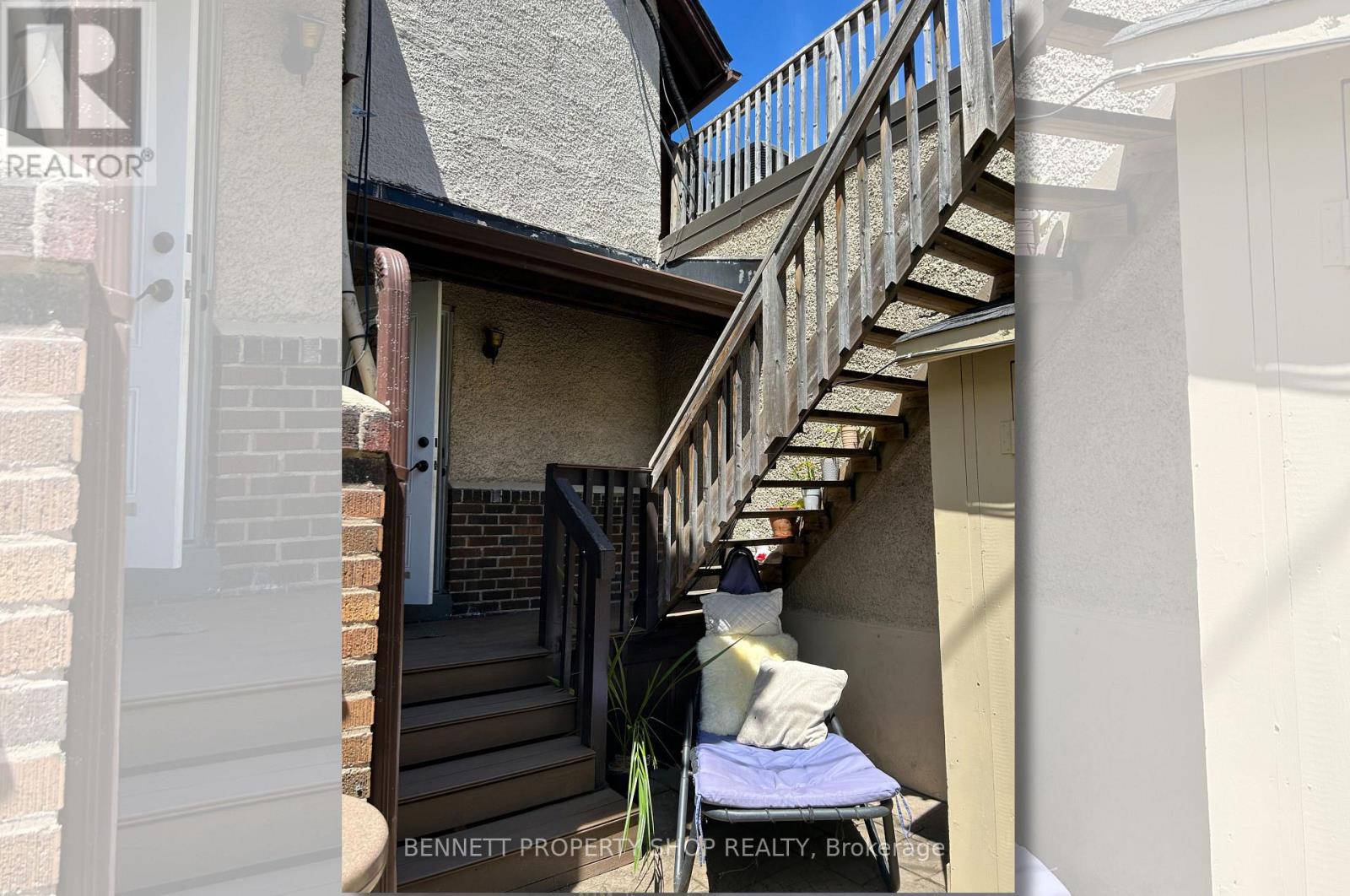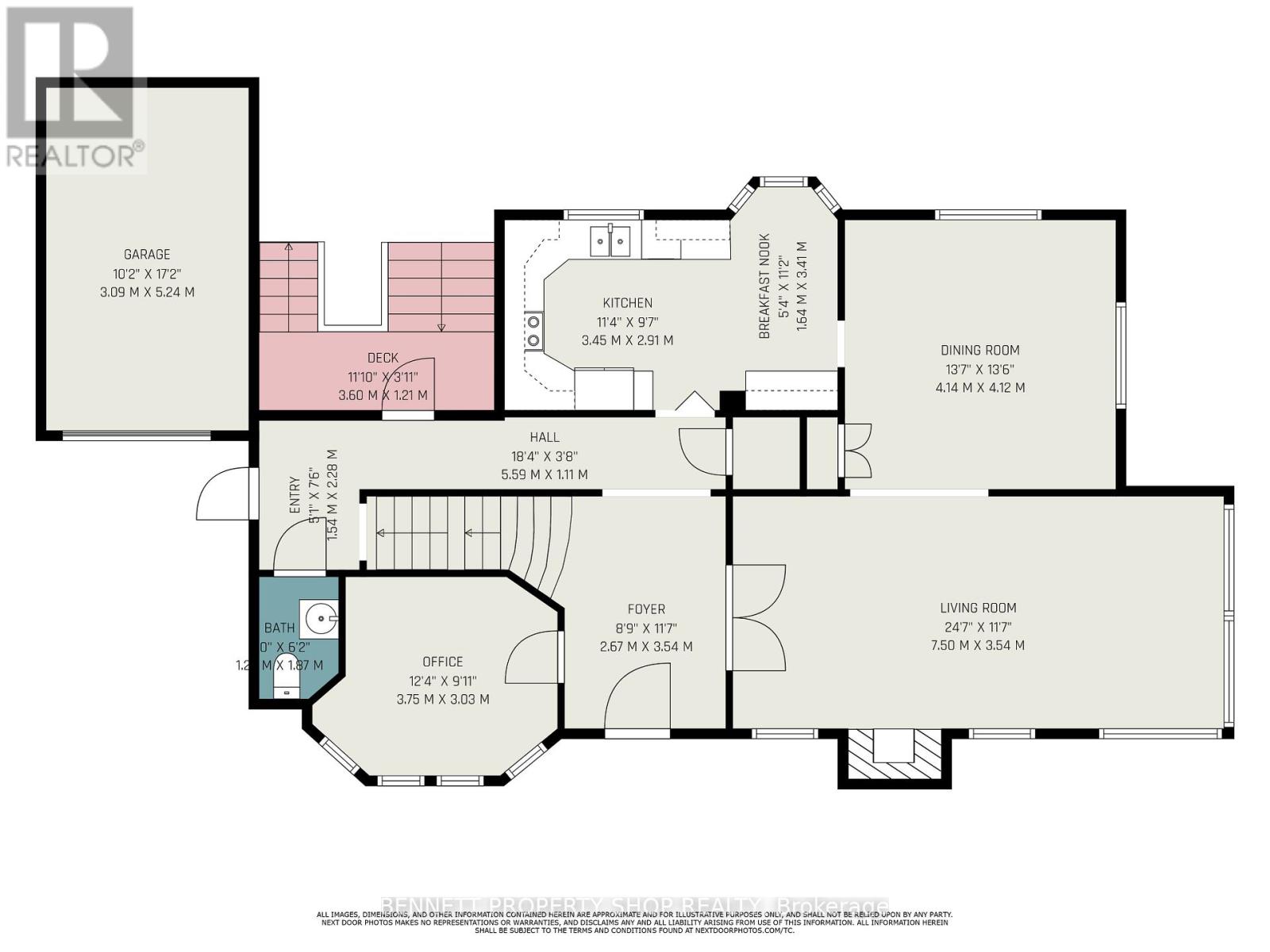5 Bedroom
5 Bathroom
Fireplace
Central Air Conditioning, Air Exchanger
Radiant Heat
$1,399,900
Exquisite luxury meets timeless charm in this 5 bedroom, 5 bath historical masterpiece! Nestled in one of Ottawa's most sought after neighborhoods & surrounded by embassies, this home is an architectural gem. As you enter, you're greeted by a grand foyer, a soaring hardwood staircase, generous sized formal & informal living spaces & walls of windows that echo the grace of a bygone era. The upper family levels are a sanctuary in themselves. Spa like baths, hardwood floors & vintage charm. The grounds are breathtaking & are filled with lush gardens on an expansive corner lot. Flexible home office on main level can be converted to future bedroom #6! Within walking distance to Strathcona Park & the Rideau River your time with nature awaits. This home has had many jobs. A family home, a political home filled with dignitaries when Ed Broadbent resided here & a successful Bed & Breakfast filled with travelers from around the world. This historical estate offers a rare opportunity to own a piece of history. (id:53341)
Property Details
|
MLS® Number
|
X10431879 |
|
Property Type
|
Single Family |
|
Neigbourhood
|
Sandy Hill |
|
Community Name
|
4004 - Sandy Hill |
|
Amenities Near By
|
Public Transit, Park |
|
Parking Space Total
|
5 |
|
Structure
|
Deck |
Building
|
Bathroom Total
|
5 |
|
Bedrooms Above Ground
|
5 |
|
Bedrooms Total
|
5 |
|
Amenities
|
Fireplace(s) |
|
Appliances
|
Dishwasher, Dryer, Hood Fan, Microwave, Refrigerator, Stove, Washer |
|
Basement Development
|
Partially Finished |
|
Basement Type
|
Full (partially Finished) |
|
Construction Style Attachment
|
Detached |
|
Cooling Type
|
Central Air Conditioning, Air Exchanger |
|
Exterior Finish
|
Brick, Stucco |
|
Fireplace Present
|
Yes |
|
Fireplace Total
|
1 |
|
Foundation Type
|
Concrete |
|
Half Bath Total
|
1 |
|
Heating Fuel
|
Natural Gas |
|
Heating Type
|
Radiant Heat |
|
Stories Total
|
3 |
|
Type
|
House |
|
Utility Water
|
Municipal Water |
Parking
Land
|
Acreage
|
No |
|
Land Amenities
|
Public Transit, Park |
|
Sewer
|
Sanitary Sewer |
|
Size Depth
|
49 Ft ,11 In |
|
Size Frontage
|
79 Ft ,10 In |
|
Size Irregular
|
79.9 X 49.94 Ft ; 0 |
|
Size Total Text
|
79.9 X 49.94 Ft ; 0 |
|
Zoning Description
|
R4ua(1307) |
Rooms
| Level |
Type |
Length |
Width |
Dimensions |
|
Second Level |
Bedroom |
3.88 m |
3.27 m |
3.88 m x 3.27 m |
|
Second Level |
Primary Bedroom |
5.35 m |
3.55 m |
5.35 m x 3.55 m |
|
Second Level |
Bedroom |
3.86 m |
4.11 m |
3.86 m x 4.11 m |
|
Third Level |
Bedroom |
2.84 m |
4.26 m |
2.84 m x 4.26 m |
|
Third Level |
Bedroom |
3.35 m |
2.56 m |
3.35 m x 2.56 m |
|
Lower Level |
Laundry Room |
2.51 m |
4.11 m |
2.51 m x 4.11 m |
|
Lower Level |
Kitchen |
3.4 m |
3.55 m |
3.4 m x 3.55 m |
|
Main Level |
Living Room |
7.49 m |
3.53 m |
7.49 m x 3.53 m |
|
Main Level |
Dining Room |
4.14 m |
4.11 m |
4.14 m x 4.11 m |
|
Main Level |
Kitchen |
3.45 m |
2.92 m |
3.45 m x 2.92 m |









































