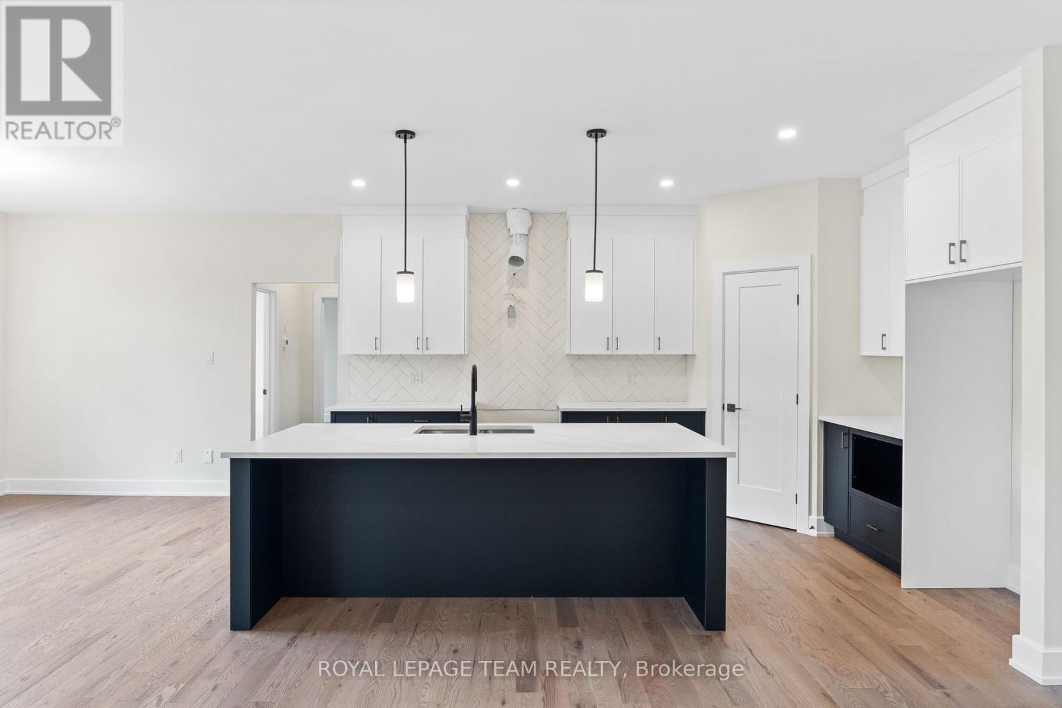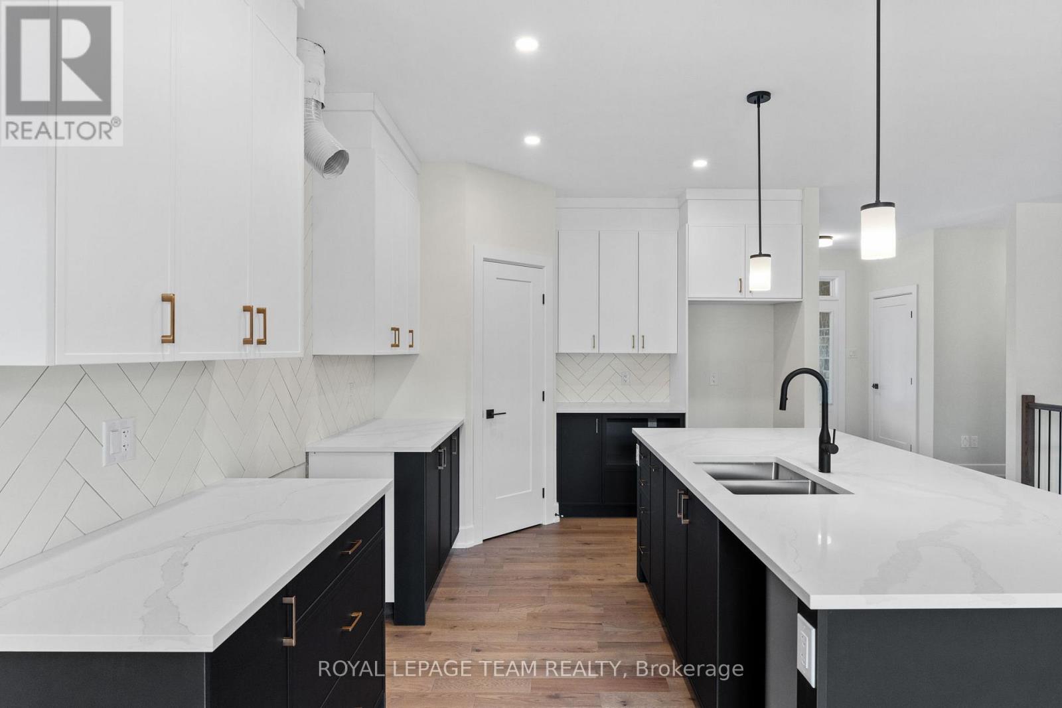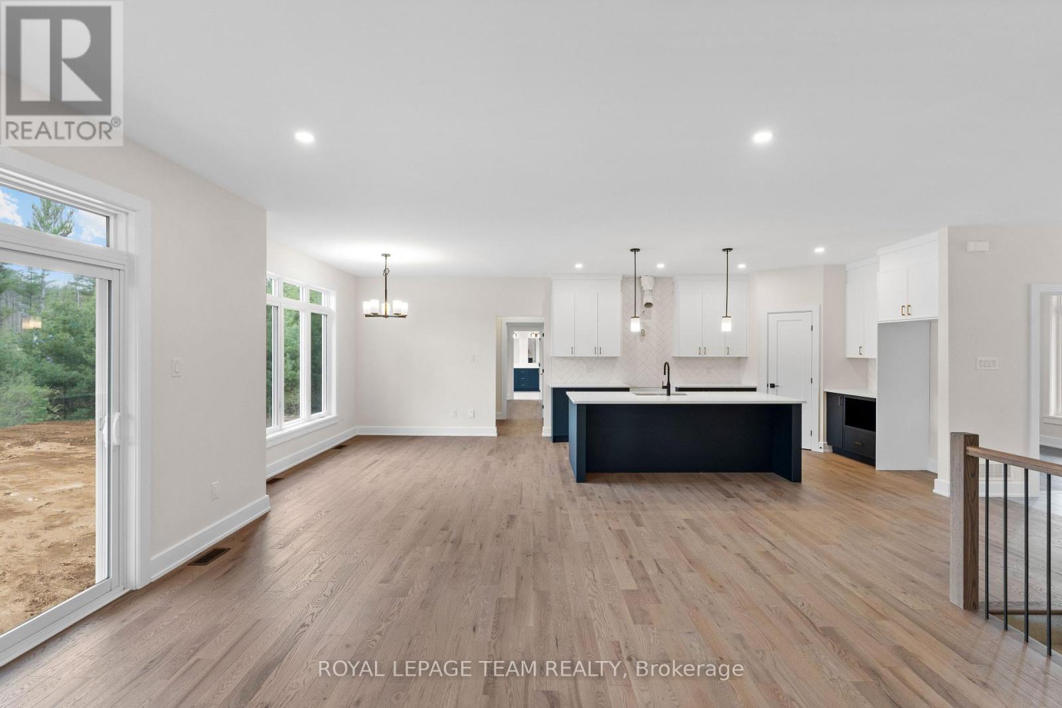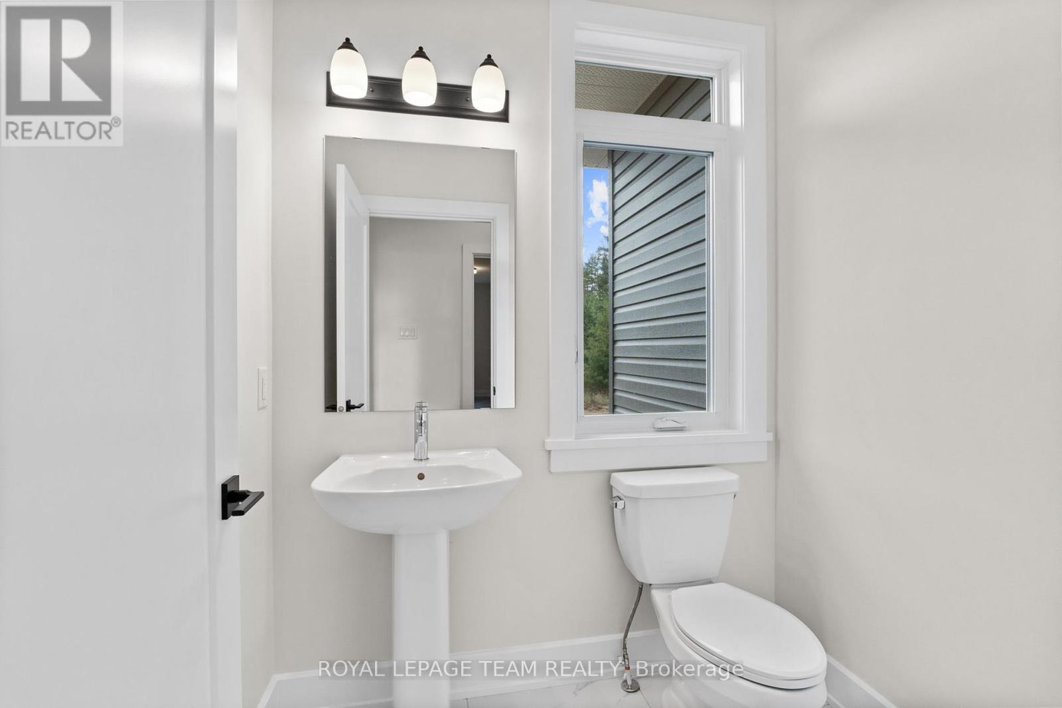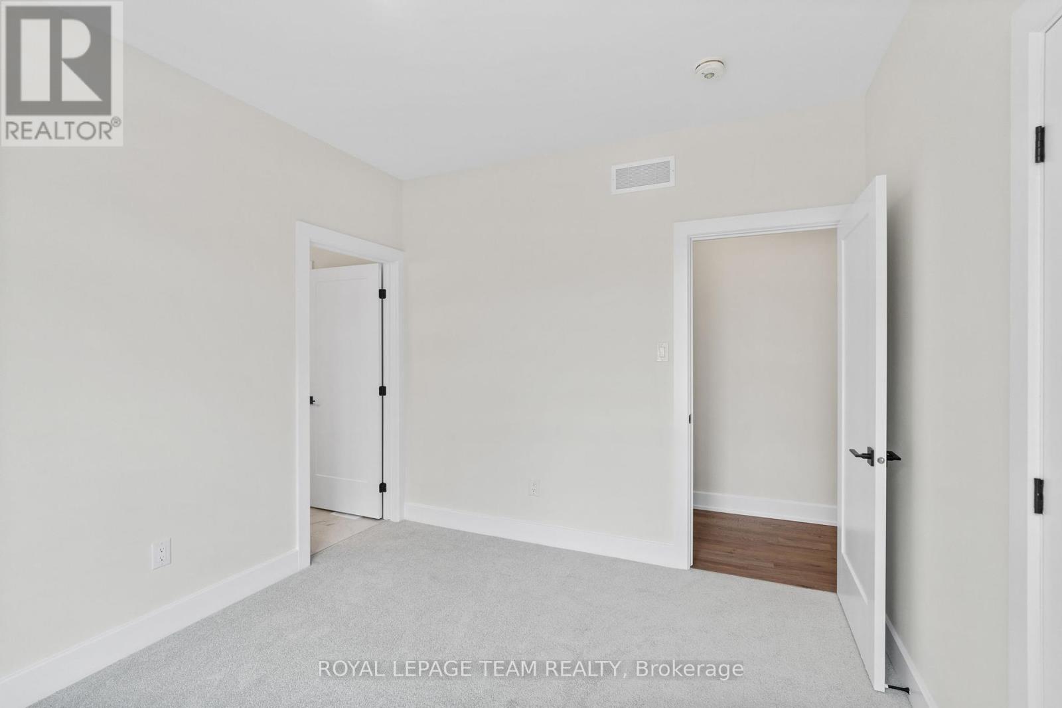3 Bedroom
3 Bathroom
Bungalow
Fireplace
Central Air Conditioning
Forced Air
$877,900
Located in South Point, Smiths Falls, only steps away from the Smiths Falls Golf & Country Club, and a quick drive to shopping and dining options. The 'Smith' model by Mackie Homes delivers approximately 1,995 sq ft of well-planned living space, with three bedrooms, three bathrooms, a dedicated home office, and a three-car attached garage.The open-concept layout is enhanced by natural light, offering a comfortable and functional design. The kitchen features ample storage, granite countertops, and a center island that is perfect for casual meals. Connected spaces include a dining room and a great room with a natural gas fireplace and access to the deck and backyard.The primary bedroom offers a walk-in closet and a 5-piece ensuite. Two additional bedrooms share a convenient Jack-and-Jill family bathroom, completing this inviting home. (id:53341)
Property Details
|
MLS® Number
|
X11906073 |
|
Property Type
|
Single Family |
|
Community Name
|
820 - Rideau Lakes (South Elmsley) Twp |
|
Amenities Near By
|
Park |
|
Features
|
Irregular Lot Size |
|
Parking Space Total
|
7 |
|
Structure
|
Deck |
Building
|
Bathroom Total
|
3 |
|
Bedrooms Above Ground
|
3 |
|
Bedrooms Total
|
3 |
|
Amenities
|
Fireplace(s) |
|
Architectural Style
|
Bungalow |
|
Basement Development
|
Unfinished |
|
Basement Type
|
Full (unfinished) |
|
Construction Style Attachment
|
Detached |
|
Cooling Type
|
Central Air Conditioning |
|
Exterior Finish
|
Stone, Vinyl Siding |
|
Fireplace Present
|
Yes |
|
Fireplace Total
|
1 |
|
Foundation Type
|
Concrete |
|
Half Bath Total
|
1 |
|
Heating Fuel
|
Natural Gas |
|
Heating Type
|
Forced Air |
|
Stories Total
|
1 |
|
Type
|
House |
Parking
|
Attached Garage
|
|
|
Inside Entry
|
|
Land
|
Acreage
|
No |
|
Land Amenities
|
Park |
|
Sewer
|
Septic System |
|
Size Depth
|
331 Ft ,10 In |
|
Size Frontage
|
155 Ft ,8 In |
|
Size Irregular
|
155.74 X 331.91 Ft ; Lot Size Irregular |
|
Size Total Text
|
155.74 X 331.91 Ft ; Lot Size Irregular|1/2 - 1.99 Acres |
|
Zoning Description
|
Residential |
Rooms
| Level |
Type |
Length |
Width |
Dimensions |
|
Main Level |
Foyer |
2.03 m |
3.12 m |
2.03 m x 3.12 m |
|
Main Level |
Office |
3.37 m |
2.94 m |
3.37 m x 2.94 m |
|
Main Level |
Kitchen |
3.37 m |
4.26 m |
3.37 m x 4.26 m |
|
Main Level |
Dining Room |
3.98 m |
3.65 m |
3.98 m x 3.65 m |
|
Main Level |
Great Room |
5.48 m |
4.87 m |
5.48 m x 4.87 m |
|
Main Level |
Mud Room |
2.13 m |
5.02 m |
2.13 m x 5.02 m |
|
Main Level |
Primary Bedroom |
3.98 m |
4.29 m |
3.98 m x 4.29 m |
|
Main Level |
Bedroom |
3.37 m |
3.14 m |
3.37 m x 3.14 m |
|
Main Level |
Bedroom |
3.37 m |
3.32 m |
3.37 m x 3.32 m |
Utilities
|
Natural Gas Available
|
Available |







