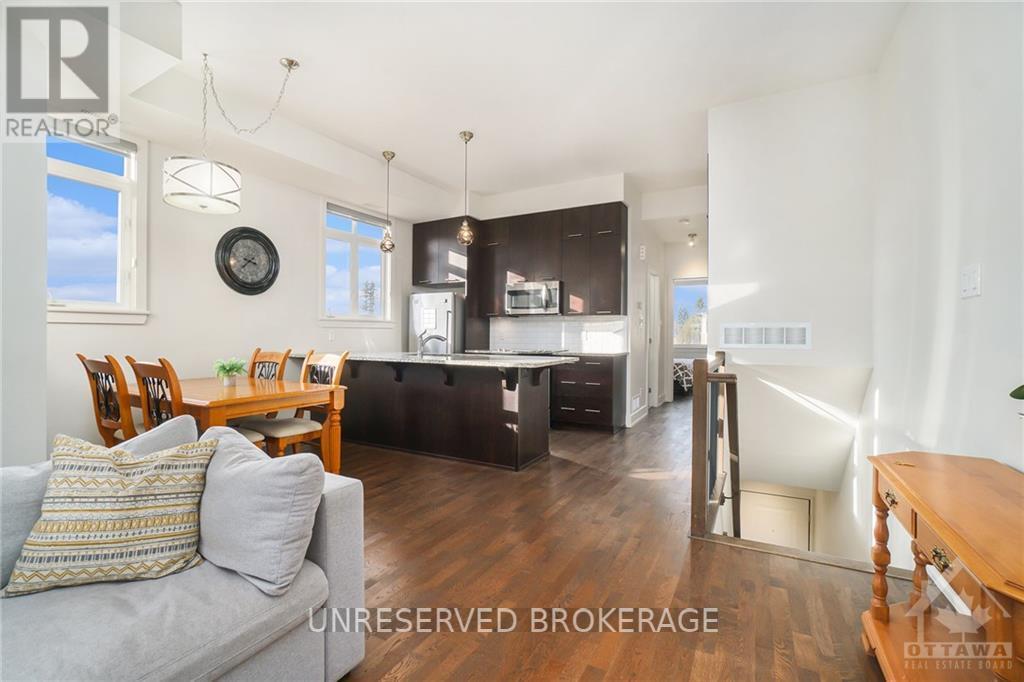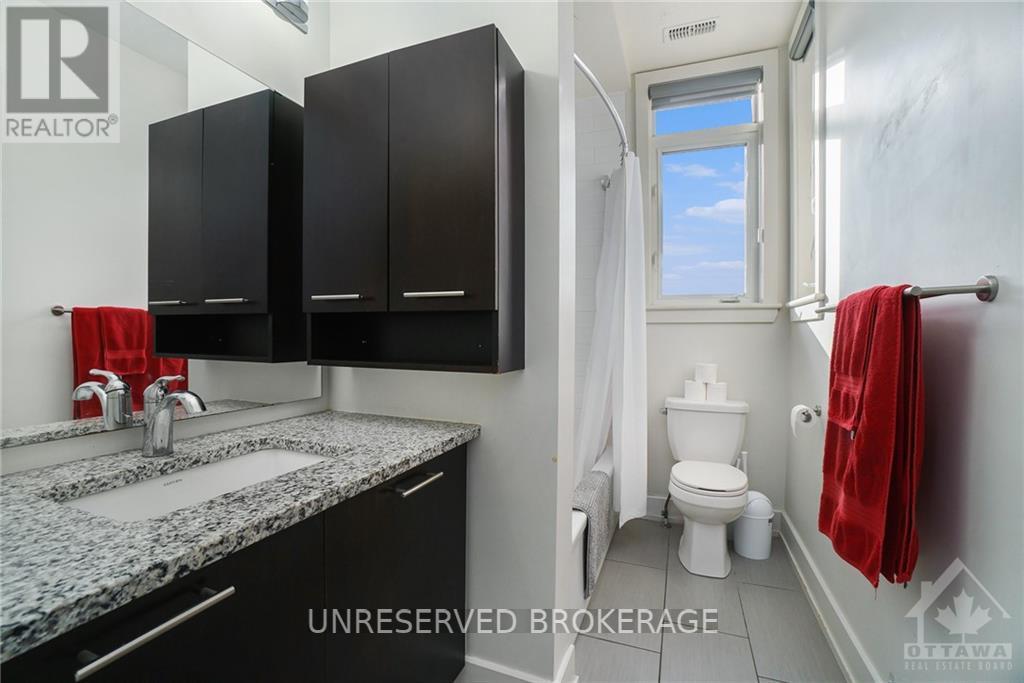1 Bedroom
1 Bathroom
600 - 699 ft2
Central Air Conditioning
Forced Air
$409,900Maintenance, Insurance
$281.22 Monthly
Flooring: Hardwood, Flooring: Ceramic, This beautifully designed 1-bedroom, 1-bathroom end-unit condo offers the perfect blend of style and convenience. With its open-concept layout and 10-foot ceilings, this home is bright and inviting, featuring elegant hardwood and tile flooring throughout. This unit has an upgraded kitchen with granite countertops, floor-to-ceiling cabinetry, an extended island, and a seamless flow into the spacious living and dining area—ideal for entertaining or relaxing at home. The bedroom is generously sized with ample closet space, the bathroom offers granite counters and in-unit laundry adds to the condo's convenience. Step outside to your private balcony, where you can enjoy views of mature trees and the added bonus of a gas hookup for your BBQ. Additional perks include a designated parking spot right at your doorstep, a storage locker, and plenty of visitor parking. Situated close to a variety of amenities, this condo offers both comfort and accessibility in a sought-after location. (id:53341)
Property Details
|
MLS® Number
|
X10434042 |
|
Property Type
|
Single Family |
|
Neigbourhood
|
Chapel Hill |
|
Community Name
|
2008 - Chapel Hill |
|
Amenities Near By
|
Public Transit, Park |
|
Community Features
|
Pet Restrictions |
|
Parking Space Total
|
1 |
Building
|
Bathroom Total
|
1 |
|
Bedrooms Above Ground
|
1 |
|
Bedrooms Total
|
1 |
|
Amenities
|
Visitor Parking, Storage - Locker |
|
Appliances
|
Dishwasher, Dryer, Microwave, Refrigerator, Stove, Washer |
|
Cooling Type
|
Central Air Conditioning |
|
Exterior Finish
|
Brick |
|
Foundation Type
|
Concrete |
|
Heating Fuel
|
Natural Gas |
|
Heating Type
|
Forced Air |
|
Size Interior
|
600 - 699 Ft2 |
|
Type
|
Apartment |
|
Utility Water
|
Municipal Water |
Land
|
Acreage
|
No |
|
Land Amenities
|
Public Transit, Park |
|
Zoning Description
|
Residential |
Rooms
| Level |
Type |
Length |
Width |
Dimensions |
|
Main Level |
Living Room |
5.61 m |
5.23 m |
5.61 m x 5.23 m |
|
Main Level |
Kitchen |
4.44 m |
5.23 m |
4.44 m x 5.23 m |
|
Main Level |
Laundry Room |
1.67 m |
1.11 m |
1.67 m x 1.11 m |
|
Main Level |
Bathroom |
1.67 m |
3.04 m |
1.67 m x 3.04 m |
|
Main Level |
Bedroom |
2.97 m |
3.55 m |
2.97 m x 3.55 m |



















