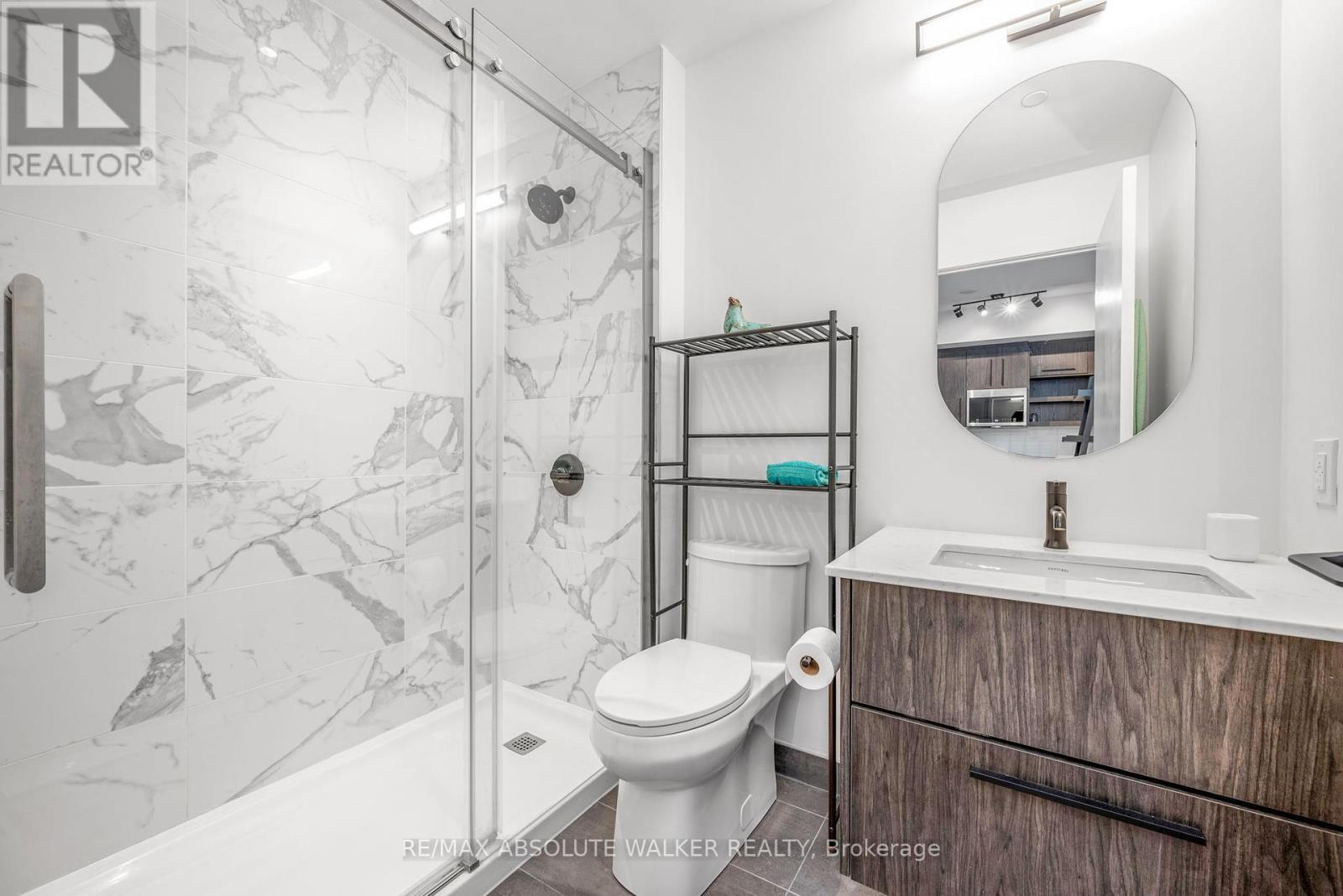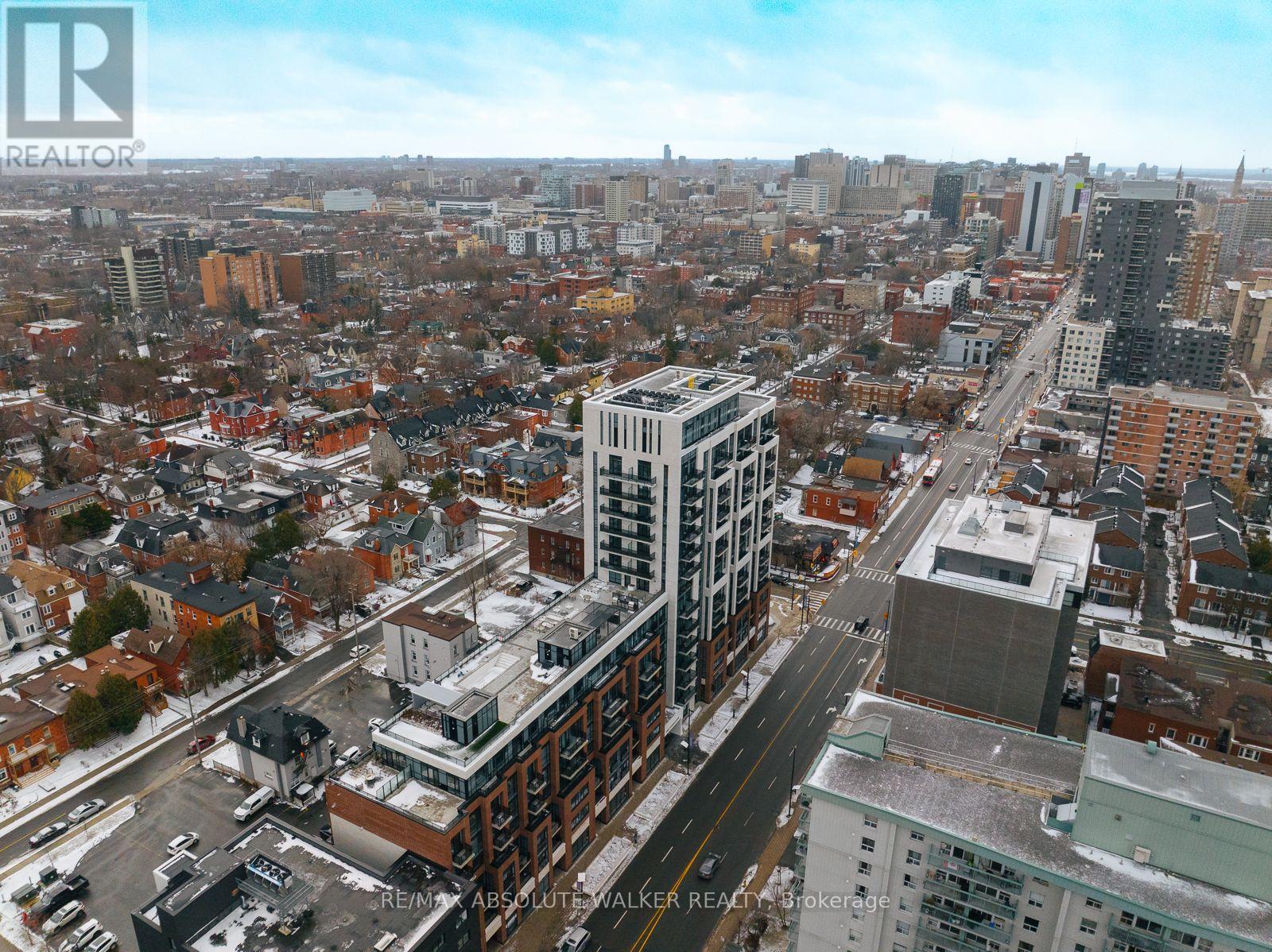1 Bedroom
1 Bathroom
Outdoor Pool
Central Air Conditioning
Forced Air
$379,900Maintenance, Heat, Insurance
$303.92 Monthly
Welcome to this beautifully appointed Richcraft suite in the heart of Ottawa's vibrant core, at The Charlotte. This luxurious 1-bedroom, 1-bathroom condo offers a blend of modern style and functionality, delivering the perfect urban retreat. The open-concept design with southern exposure bathes in natural light. A sleek kitchen features premium quartz countertops and European style stainless-steel appliances flows into the spacious living area with easy access to a private balcony. The generously sized bedroom offers ample closet space while the 3-piece bathroom adds a touch of luxury with its contemporary finishes. Additional conveniences include in-unit laundry and a storage locker. Enjoy exceptional amenities that elevate the living experience, including a terrace and BBQs and lounge area, an outdoor pool, a party room for events, a yoga studio and gym for fitness enthusiasts, a games room for entertainment, a dining room for socializing, a guest suite, and concierge service for convenience. Just steps away from some of Ottawa's best attractions- the Rideau Centre, Byward Market, Ottawa U, and more! Whether commuting via the O-train or enjoying a leisurely walk to Parliament Hill or Centretown, everything you need is right at your doorstep! Bedroom photo is virtually staged. **** EXTRAS **** Condo Fee Includes: Air Conditioning, Amenities, Common Area Hydro, General Maintenance and Repair, Heat, High Speed Internet, Insurance, Management Fee, Recreation Facilities, Reserve Fund Allocation, Snow Removal. (id:53341)
Property Details
|
MLS® Number
|
X11910733 |
|
Property Type
|
Single Family |
|
Neigbourhood
|
Sandy Hill |
|
Community Name
|
4003 - Sandy Hill |
|
Community Features
|
Pet Restrictions |
|
Features
|
Balcony, Carpet Free, In Suite Laundry |
|
Pool Type
|
Outdoor Pool |
Building
|
Bathroom Total
|
1 |
|
Bedrooms Above Ground
|
1 |
|
Bedrooms Total
|
1 |
|
Amenities
|
Security/concierge, Exercise Centre, Party Room, Storage - Locker |
|
Appliances
|
Blinds, Dishwasher, Dryer, Hood Fan, Microwave, Refrigerator, Stove, Washer |
|
Cooling Type
|
Central Air Conditioning |
|
Exterior Finish
|
Brick, Stucco |
|
Fire Protection
|
Security Guard |
|
Foundation Type
|
Concrete |
|
Heating Fuel
|
Natural Gas |
|
Heating Type
|
Forced Air |
|
Type
|
Apartment |
Parking
Land
Rooms
| Level |
Type |
Length |
Width |
Dimensions |
|
Main Level |
Kitchen |
2.79 m |
1.49 m |
2.79 m x 1.49 m |
|
Main Level |
Living Room |
2.84 m |
2.81 m |
2.84 m x 2.81 m |
|
Main Level |
Bedroom |
3.25 m |
2.89 m |
3.25 m x 2.89 m |
|
Main Level |
Bathroom |
1.6 m |
2.31 m |
1.6 m x 2.31 m |



























