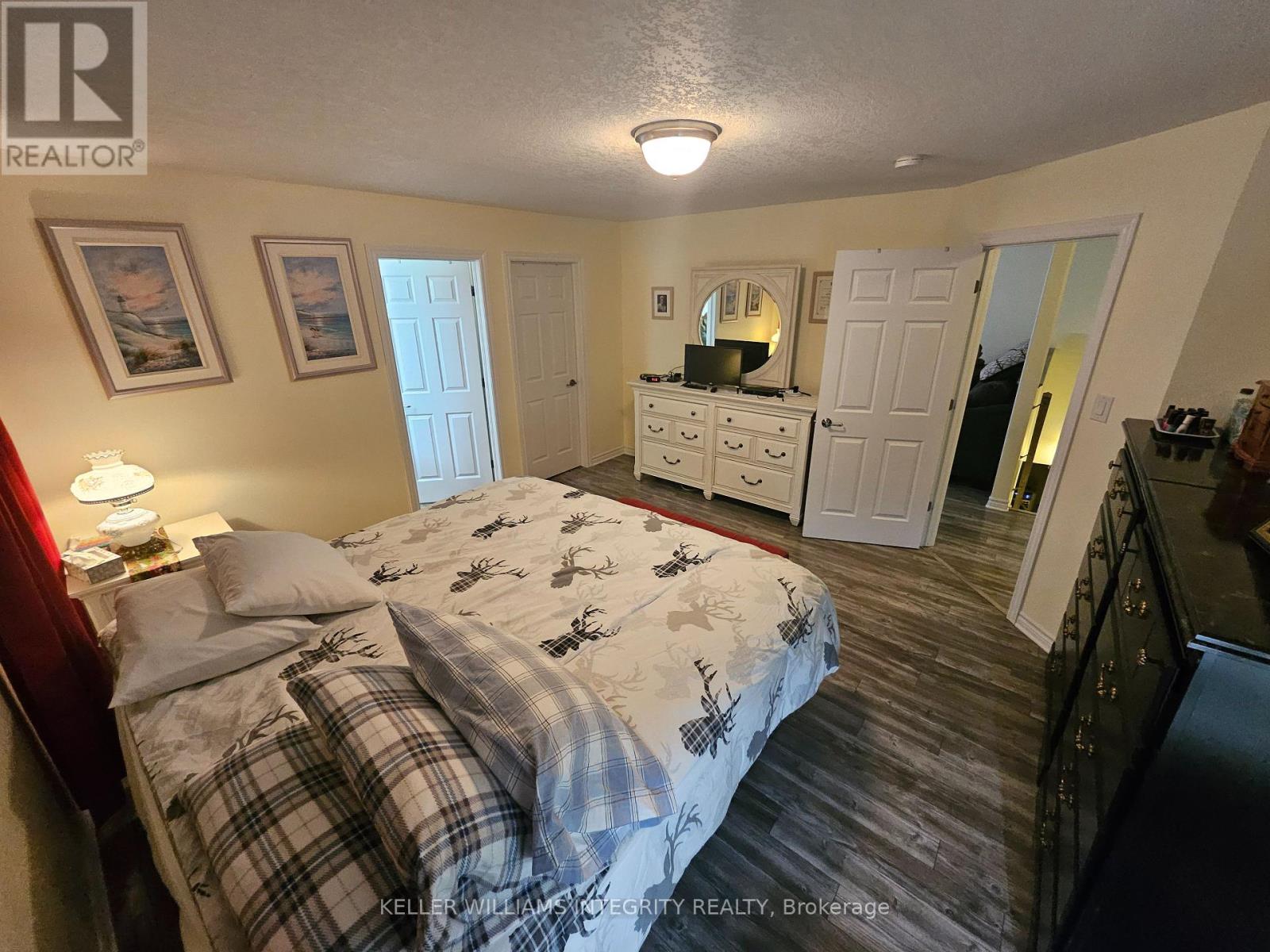2 Bedroom
2 Bathroom
1,500 - 2,000 ft2
Bungalow
Central Air Conditioning
Forced Air
Landscaped
$675,000
Charming Bungalow in Smiths Falls Original Owner's Gem! Welcome to this beautifully maintained 2-bedroom, 2-bathroom bungalow in the heart of Smiths Falls. Pride of ownership shines throughout this home, lovingly cared for by its original owners. Step inside to find vinyl flooring and tiles that provide durability and style, complemented by an abundance of natural light streaming through large windows. The thoughtfully designed layout features a primary bedroom with a private ensuite, while the second bedroom is perfect for guests, family, or a home office. The walkout basement offers exciting potential, whether you want to finish it for additional living space or keep it as a functional storage area. Laundry is currently set up in the basement, but the option for main floor laundry is already in place for your convenience. Enjoy your privacy with no rear neighbours, offering peace and quiet as you relax in your backyard or on the patio. A two-car garage and ample driveway space ensure parking is never an issue. Located in the charming town of Smiths Falls, this home is close to amenities, schools, and parks, making it a perfect blend of tranquility and convenience. Move in, make it your own, and start the next chapter in this delightful home! Book your showing today! More pictures to come soon! (id:53341)
Property Details
|
MLS® Number
|
X11822113 |
|
Property Type
|
Single Family |
|
Community Name
|
901 - Smiths Falls |
|
Features
|
Irregular Lot Size, Carpet Free |
|
Parking Space Total
|
6 |
|
Structure
|
Deck |
Building
|
Bathroom Total
|
2 |
|
Bedrooms Above Ground
|
2 |
|
Bedrooms Total
|
2 |
|
Appliances
|
Garage Door Opener Remote(s), Central Vacuum, Water Heater, Dishwasher, Dryer, Refrigerator, Stove, Washer |
|
Architectural Style
|
Bungalow |
|
Basement Development
|
Unfinished |
|
Basement Features
|
Walk Out |
|
Basement Type
|
N/a (unfinished) |
|
Construction Style Attachment
|
Detached |
|
Cooling Type
|
Central Air Conditioning |
|
Exterior Finish
|
Brick Facing, Vinyl Siding |
|
Fire Protection
|
Smoke Detectors |
|
Foundation Type
|
Poured Concrete |
|
Heating Fuel
|
Natural Gas |
|
Heating Type
|
Forced Air |
|
Stories Total
|
1 |
|
Size Interior
|
1,500 - 2,000 Ft2 |
|
Type
|
House |
|
Utility Water
|
Municipal Water |
Parking
|
Attached Garage
|
|
|
Inside Entry
|
|
Land
|
Acreage
|
No |
|
Landscape Features
|
Landscaped |
|
Sewer
|
Sanitary Sewer |
|
Size Depth
|
34.11 M |
|
Size Frontage
|
15.32 M |
|
Size Irregular
|
15.3 X 34.1 M |
|
Size Total Text
|
15.3 X 34.1 M |
Rooms
| Level |
Type |
Length |
Width |
Dimensions |
|
Lower Level |
Other |
5.99 m |
10.4 m |
5.99 m x 10.4 m |
|
Main Level |
Living Room |
3.56 m |
5.99 m |
3.56 m x 5.99 m |
|
Main Level |
Kitchen |
2.73 m |
5.24 m |
2.73 m x 5.24 m |
|
Main Level |
Mud Room |
2.09 m |
1.66 m |
2.09 m x 1.66 m |
|
Main Level |
Bedroom 2 |
3.33 m |
3.72 m |
3.33 m x 3.72 m |
|
Main Level |
Bathroom |
1.79 m |
1.5 m |
1.79 m x 1.5 m |
|
Main Level |
Primary Bedroom |
4.4 m |
4.35 m |
4.4 m x 4.35 m |




























