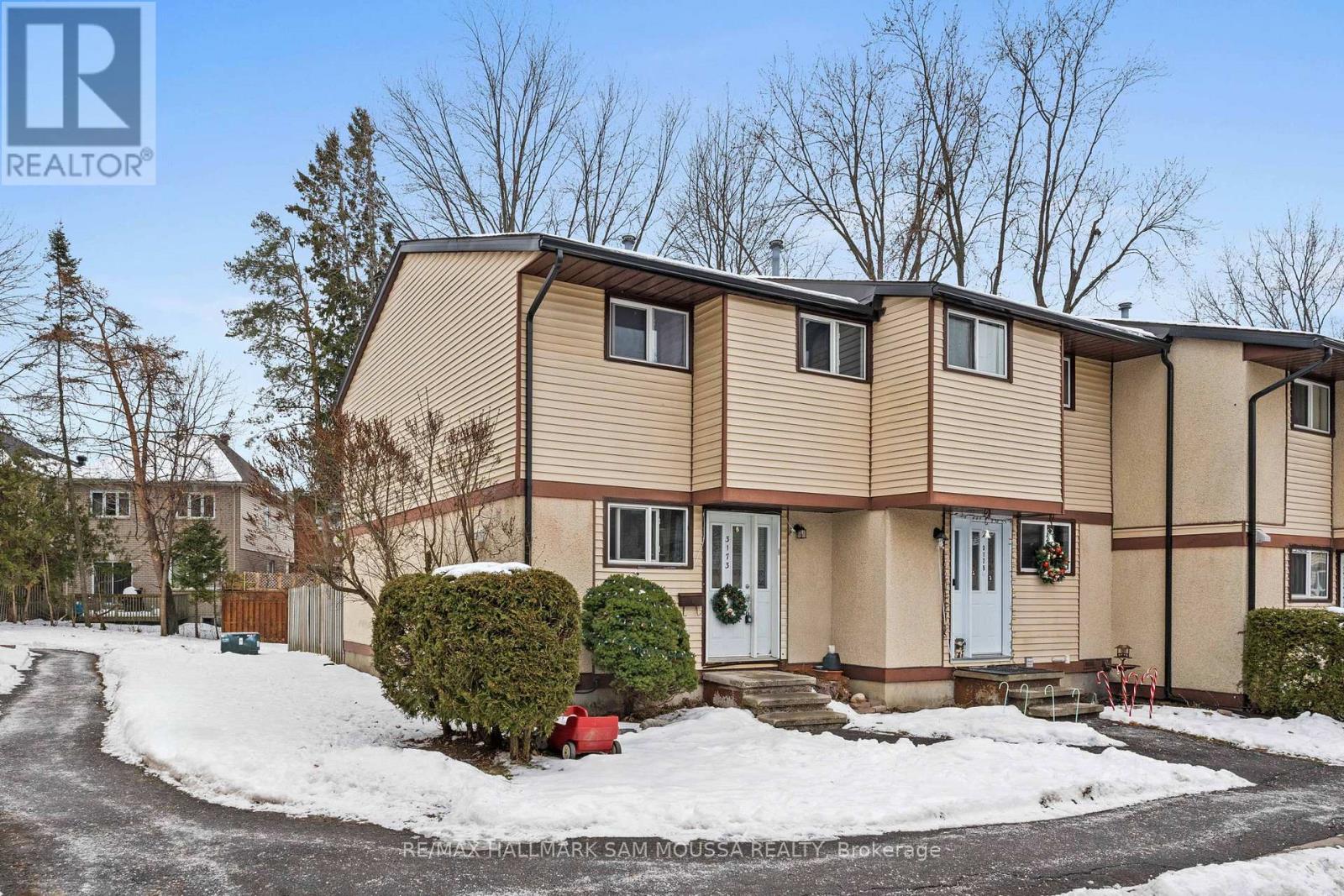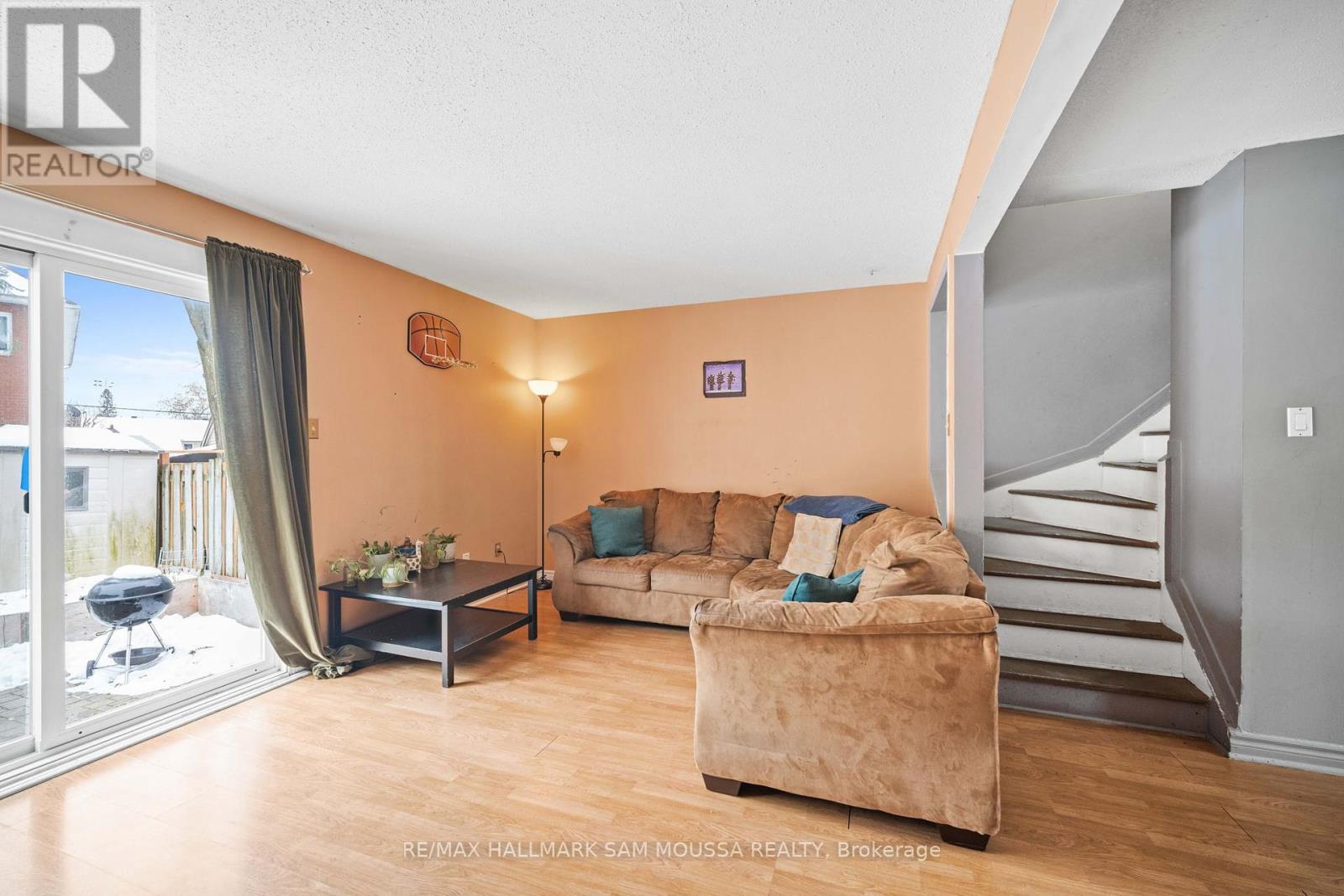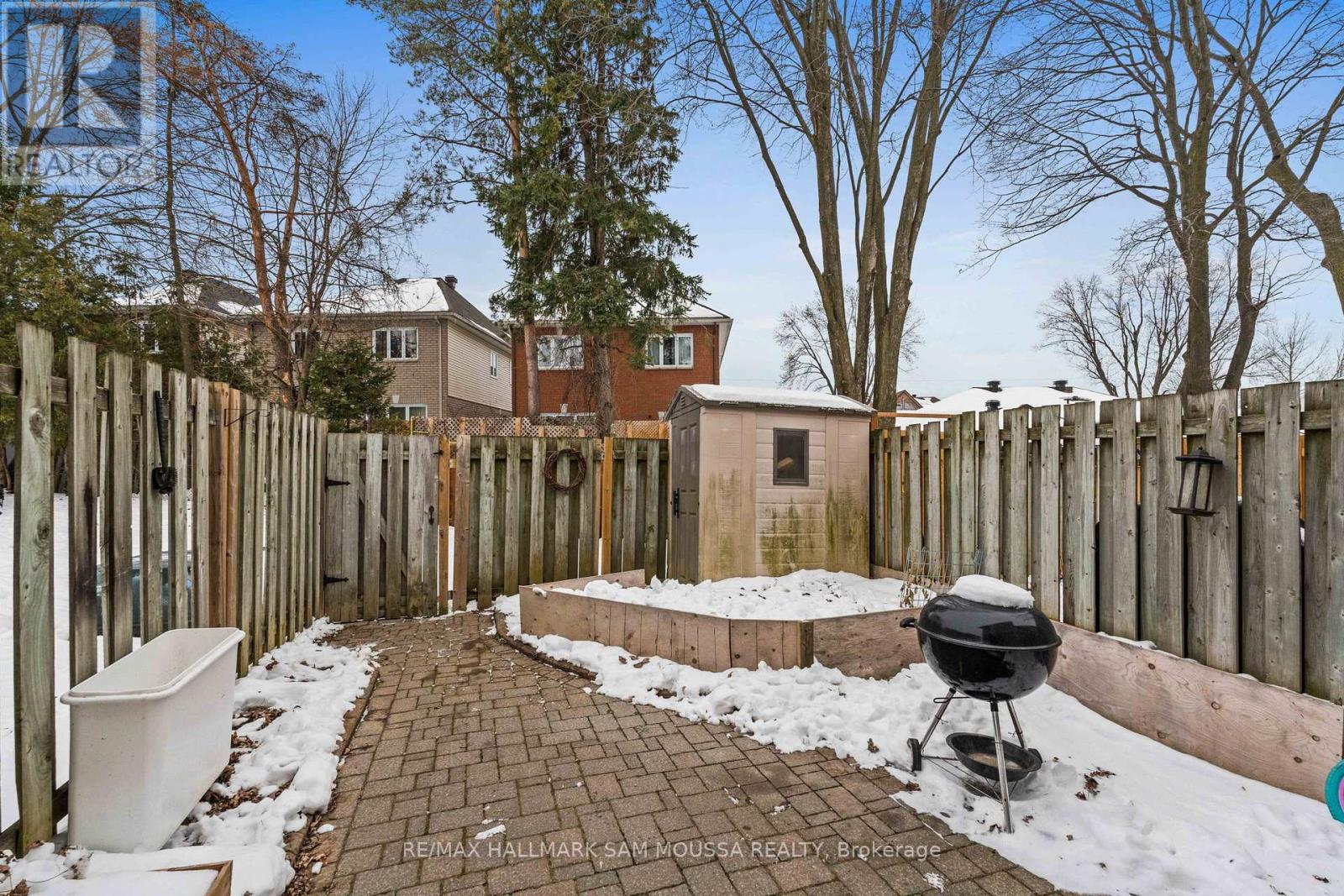42 - 3173 Quail Drive Ottawa, Ontario K1T 1T9
3 Bedroom
2 Bathroom
1,200 - 1,399 ft2
Central Air Conditioning
Forced Air
$319,000Maintenance, Water
$522 Monthly
Maintenance, Water
$522 MonthlyInvestors take note! A great opportunity at a great price! End unit townhome in a great location. Main level kitchen, living, dining room overlooking the rear fenced yard. Laminate flooring and a 2pc bath compliment the main level. Second level features 3 great sized bedrooms and a full bathroom. Lower-level family room that is great for entertaining or another space to use for an office. Large laundry/rec room with plenty of storage space. Enjoy the rear fenced yard and interlock patio. What a great opportunity at this price. Awesome location near all amenities, schools, and much more. Looking for an investment? This is the one. Windows replaced in 2022. (id:53341)
Property Details
| MLS® Number | X11895651 |
| Property Type | Single Family |
| Neigbourhood | Gloucester-Southgate |
| Community Name | 2607 - Sawmill Creek/Timbermill |
| Community Features | Pet Restrictions |
| Features | Carpet Free |
| Parking Space Total | 2 |
| Structure | Patio(s) |
Building
| Bathroom Total | 2 |
| Bedrooms Above Ground | 3 |
| Bedrooms Total | 3 |
| Appliances | Dishwasher, Dryer, Hood Fan, Refrigerator, Stove, Washer |
| Basement Development | Finished |
| Basement Type | Full (finished) |
| Cooling Type | Central Air Conditioning |
| Exterior Finish | Stucco, Vinyl Siding |
| Half Bath Total | 1 |
| Heating Fuel | Natural Gas |
| Heating Type | Forced Air |
| Stories Total | 2 |
| Size Interior | 1,200 - 1,399 Ft2 |
| Type | Row / Townhouse |
Land
| Acreage | No |
Rooms
| Level | Type | Length | Width | Dimensions |
|---|---|---|---|---|
| Second Level | Bedroom | 4.27 m | 3.35 m | 4.27 m x 3.35 m |
| Second Level | Bedroom 2 | 3.61 m | 2.43 m | 3.61 m x 2.43 m |
| Second Level | Bedroom 3 | 3.47 m | 2.42 m | 3.47 m x 2.42 m |
| Second Level | Bathroom | 2.43 m | 1.42 m | 2.43 m x 1.42 m |
| Basement | Utility Room | 4.95 m | 4.63 m | 4.95 m x 4.63 m |
| Basement | Recreational, Games Room | 4.94 m | 3.46 m | 4.94 m x 3.46 m |
| Main Level | Foyer | 1.81 m | 1.69 m | 1.81 m x 1.69 m |
| Main Level | Living Room | 4.94 m | 3.45 m | 4.94 m x 3.45 m |
| Main Level | Kitchen | 3.74 m | 2.45 m | 3.74 m x 2.45 m |
| Main Level | Dining Room | 3.42 m | 1.93 m | 3.42 m x 1.93 m |
| Main Level | Bathroom | 1.45 m | 1.41 m | 1.45 m x 1.41 m |





































