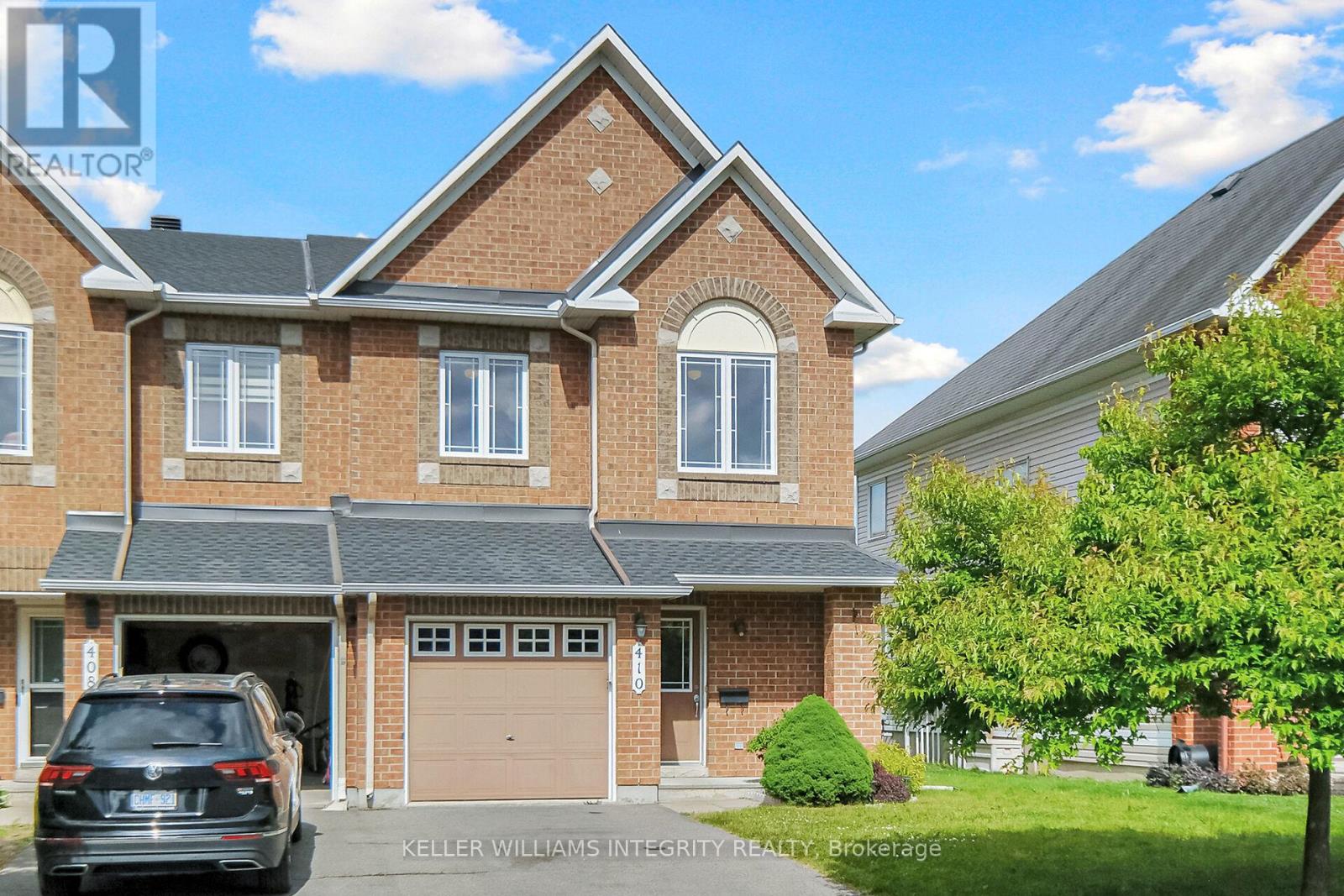3 Bedroom
3 Bathroom
1,100 - 1,500 ft2
Fireplace
Central Air Conditioning
Forced Air
$619,900
OPEN HOUSE Sun July 6th from 2-4PM. Incredible location! No direct rear neighbours! From the moment you enter this Minto Manhattan executive end unit, the grand staircase sets the tone for the stylish & spacious living that awaits. Highlights of the open concept main level include full hardwood flooring, flowing throughout the living, dining & kitchen, a powder room, plenty of natural light, & a dinette area that could easily double as a bright and sunny office space. Upper level boasts matching hardwood flooring throughout. A sizable primary bedroom with a walk-in closet and a luxurious 4 piece bath with separate shower & Roman soaker tub to relax after a long day. A full main bath & two good sized secondary bedrooms complete the level. Stay cozy by the gas fireplace during movie nights in the finished lower level. Outside, enjoy some privacy & entertain friends and family in your mostly fenced backyard. Updates include freshly painted (trim to ceiling) of the main & second levels (with the exception of the two secondary bedrooms) (June 2025), NEW ROOF (Summer 2024), HWT (Fall 2024) & Central Vac (Vacuum/Hose 2025). There are many excellent schools in this well-maintained homes catchment area including several elementary catholic, public, and french immersion options, several secondary catholic, public and french immersion choices. Picnic & games anyone? Just a 1 min walk down the street to the community playground and rink at Allegro Park. Shopping anyone? No problem! There is a plaza just a 10 minute walk for your everyday needs - be it groceries, sitting out on the patio for a night out, or that quick coffee in the morning to start your day. In this peaceful & quiet neighbourhood, its easy to forget that you are living in a thriving up and coming part of the city. There are so many new schools, plazas & parks popping up everywhere - you will have so much to look forward to! This is one ship you don't want to let sail without you! (id:53341)
Open House
This property has open houses!
Starts at:
2:00 pm
Ends at:
4:00 pm
Property Details
|
MLS® Number
|
X12238957 |
|
Property Type
|
Single Family |
|
Neigbourhood
|
Avalon |
|
Community Name
|
1118 - Avalon East |
|
Amenities Near By
|
Park, Public Transit, Schools |
|
Parking Space Total
|
3 |
Building
|
Bathroom Total
|
3 |
|
Bedrooms Above Ground
|
3 |
|
Bedrooms Total
|
3 |
|
Amenities
|
Fireplace(s) |
|
Appliances
|
Central Vacuum, Dishwasher, Dryer, Stove, Washer, Window Coverings, Refrigerator |
|
Basement Development
|
Finished |
|
Basement Type
|
N/a (finished) |
|
Construction Style Attachment
|
Attached |
|
Cooling Type
|
Central Air Conditioning |
|
Exterior Finish
|
Brick, Vinyl Siding |
|
Fireplace Present
|
Yes |
|
Fireplace Total
|
1 |
|
Foundation Type
|
Poured Concrete |
|
Half Bath Total
|
1 |
|
Heating Fuel
|
Natural Gas |
|
Heating Type
|
Forced Air |
|
Stories Total
|
2 |
|
Size Interior
|
1,100 - 1,500 Ft2 |
|
Type
|
Row / Townhouse |
|
Utility Water
|
Municipal Water |
Parking
Land
|
Acreage
|
No |
|
Land Amenities
|
Park, Public Transit, Schools |
|
Sewer
|
Sanitary Sewer |
|
Size Depth
|
98 Ft ,4 In |
|
Size Frontage
|
28 Ft ,10 In |
|
Size Irregular
|
28.9 X 98.4 Ft |
|
Size Total Text
|
28.9 X 98.4 Ft |
Rooms
| Level |
Type |
Length |
Width |
Dimensions |
|
Second Level |
Bathroom |
3.04 m |
1.82 m |
3.04 m x 1.82 m |
|
Second Level |
Primary Bedroom |
4.6 m |
4.02 m |
4.6 m x 4.02 m |
|
Second Level |
Bedroom 2 |
3.35 m |
2.77 m |
3.35 m x 2.77 m |
|
Second Level |
Bedroom 3 |
3.23 m |
2.86 m |
3.23 m x 2.86 m |
|
Second Level |
Bathroom |
2.74 m |
1.52 m |
2.74 m x 1.52 m |
|
Basement |
Family Room |
9.14 m |
4.84 m |
9.14 m x 4.84 m |
|
Main Level |
Living Room |
3.96 m |
3.65 m |
3.96 m x 3.65 m |
|
Main Level |
Dining Room |
3.04 m |
2.43 m |
3.04 m x 2.43 m |
|
Main Level |
Kitchen |
3.04 m |
3.04 m |
3.04 m x 3.04 m |
|
Main Level |
Eating Area |
3.04 m |
2.43 m |
3.04 m x 2.43 m |
|
Main Level |
Foyer |
2.43 m |
2.26 m |
2.43 m x 2.26 m |
|
Main Level |
Bathroom |
2.16 m |
0.96 m |
2.16 m x 0.96 m |
Utilities
|
Electricity
|
Installed |
|
Sewer
|
Installed |











































