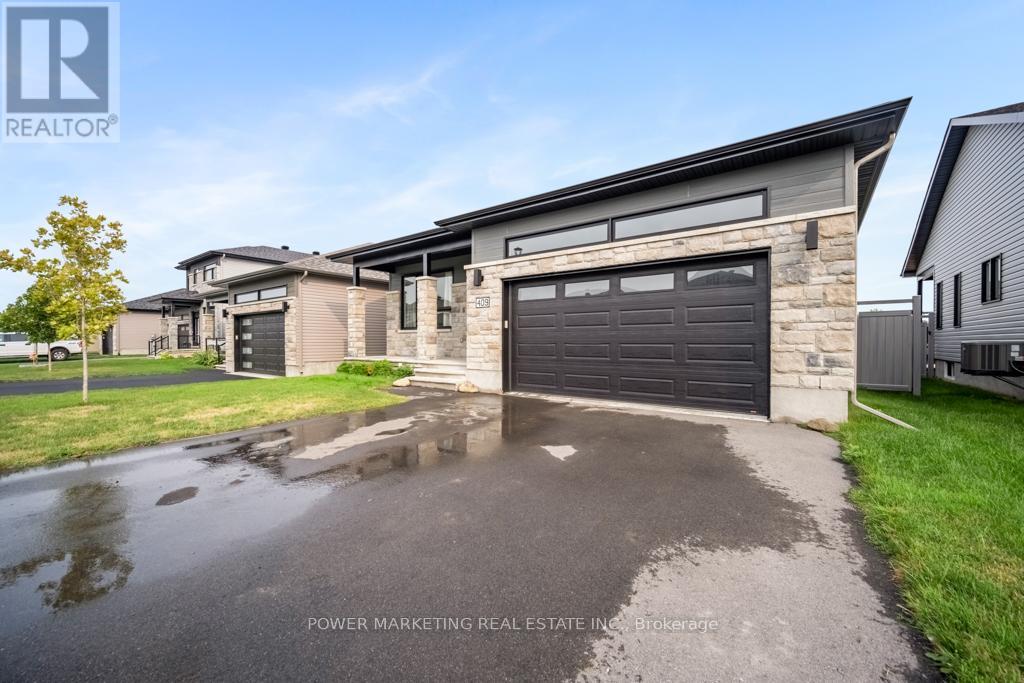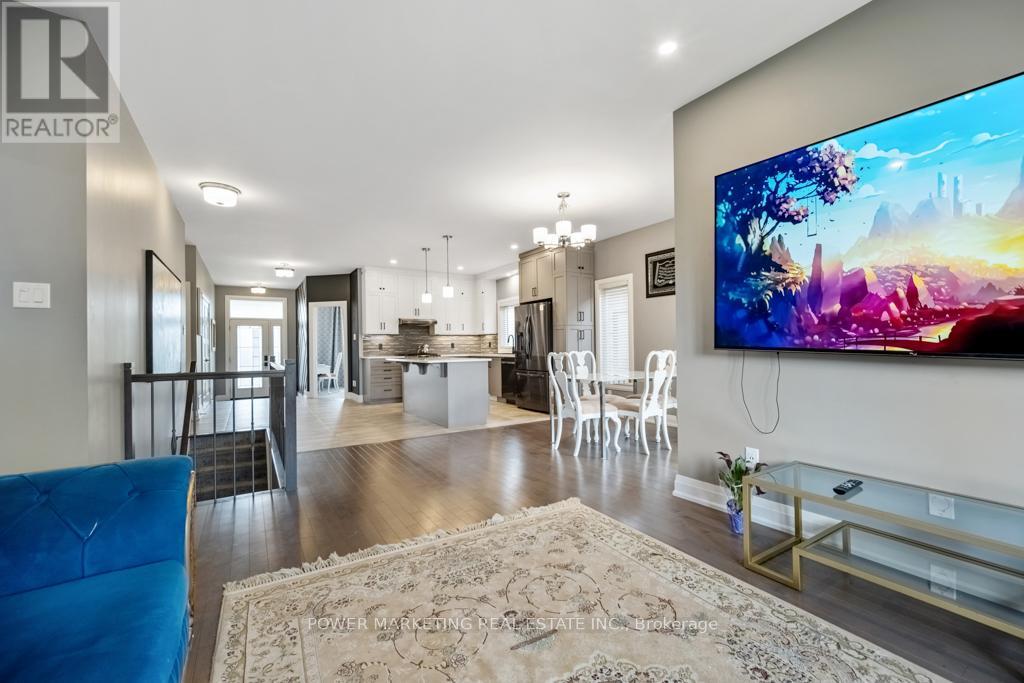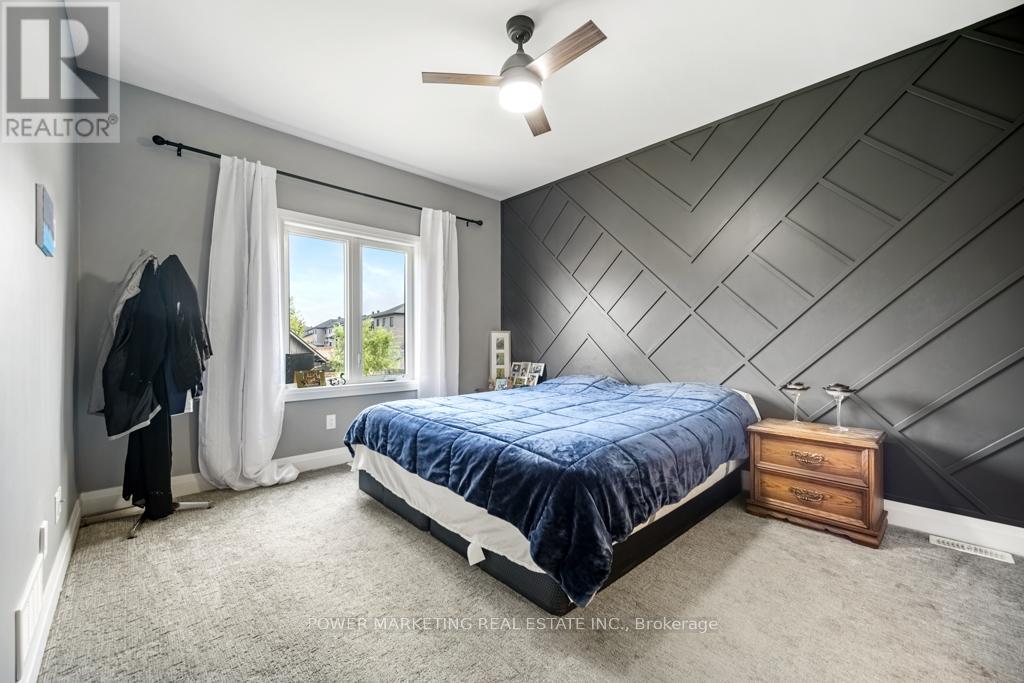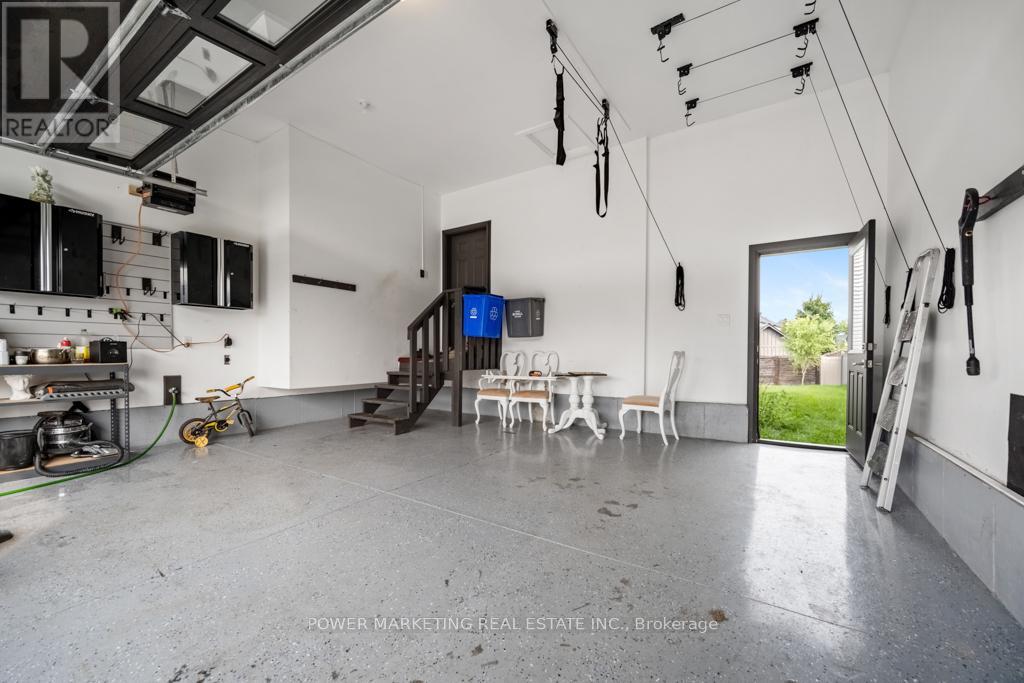3 Bedroom
3 Bathroom
Bungalow
Fireplace
Central Air Conditioning
Forced Air
$649,000
Welcome!! Beautiful, spacious home with loads of upgrades to name here! This open concept home offers high ceilings, large chef's kitchen with plenty of cupboards, great living and dining room, 3 full bathrooms and granite counter tops. Grand main bedroom with 4 piece En-suite and large walk-in closet. Finished lower level with large bedroom that has 3 piece En-suite bathroom and huge walk-in closet. Great family room and large utility room & more! Close to schools and all amenities! Only 25 minutes to Ottawa Downtown! See it today (id:53341)
Property Details
|
MLS® Number
|
X11194700 |
|
Property Type
|
Single Family |
|
Community Name
|
602 - Embrun |
|
Parking Space Total
|
4 |
Building
|
Bathroom Total
|
3 |
|
Bedrooms Above Ground
|
2 |
|
Bedrooms Below Ground
|
1 |
|
Bedrooms Total
|
3 |
|
Amenities
|
Fireplace(s) |
|
Architectural Style
|
Bungalow |
|
Basement Development
|
Finished |
|
Basement Type
|
N/a (finished) |
|
Construction Style Attachment
|
Detached |
|
Cooling Type
|
Central Air Conditioning |
|
Exterior Finish
|
Stone |
|
Fireplace Present
|
Yes |
|
Foundation Type
|
Poured Concrete |
|
Heating Fuel
|
Natural Gas |
|
Heating Type
|
Forced Air |
|
Stories Total
|
1 |
|
Type
|
House |
|
Utility Water
|
Municipal Water |
Parking
|
Attached Garage
|
|
|
Inside Entry
|
|
Land
|
Acreage
|
No |
|
Sewer
|
Sanitary Sewer |
|
Size Depth
|
109 Ft ,10 In |
|
Size Frontage
|
49 Ft ,10 In |
|
Size Irregular
|
49.87 X 109.91 Ft |
|
Size Total Text
|
49.87 X 109.91 Ft |
Rooms
| Level |
Type |
Length |
Width |
Dimensions |
|
Lower Level |
Family Room |
8.83 m |
3.56 m |
8.83 m x 3.56 m |
|
Lower Level |
Bedroom 3 |
4.36 m |
4.08 m |
4.36 m x 4.08 m |
|
Lower Level |
Utility Room |
5.74 m |
2 m |
5.74 m x 2 m |
|
Main Level |
Kitchen |
5.38 m |
3.91 m |
5.38 m x 3.91 m |
|
Main Level |
Laundry Room |
2.2 m |
1.49 m |
2.2 m x 1.49 m |
|
Main Level |
Primary Bedroom |
3.45 m |
4.11 m |
3.45 m x 4.11 m |
|
Main Level |
Bedroom 2 |
3.7 m |
3.12 m |
3.7 m x 3.12 m |
|
Main Level |
Living Room |
3.75 m |
6.12 m |
3.75 m x 6.12 m |
|
Main Level |
Dining Room |
2.15 m |
2.99 m |
2.15 m x 2.99 m |






































