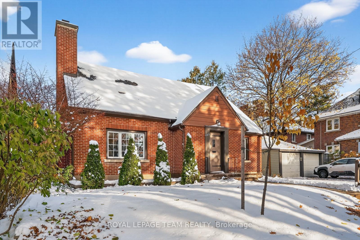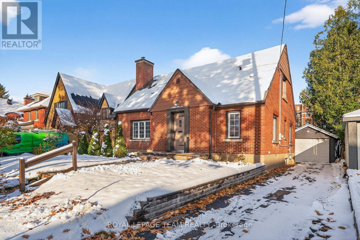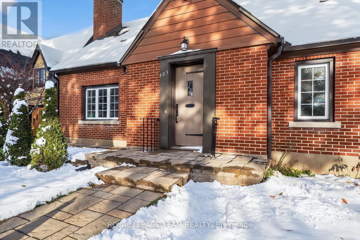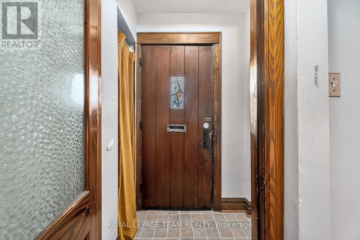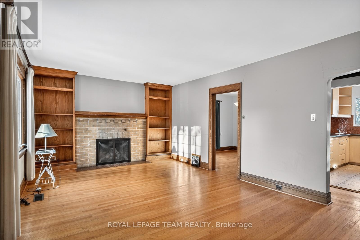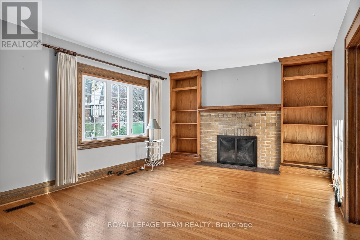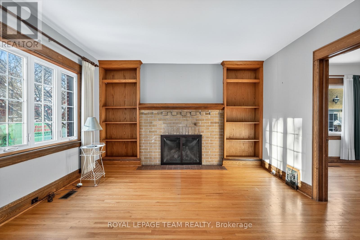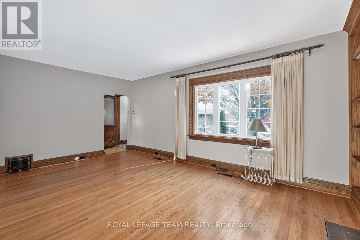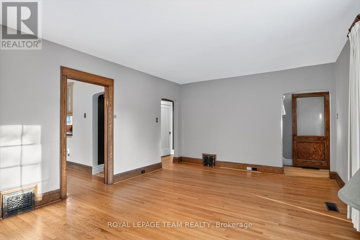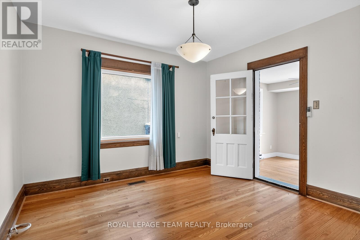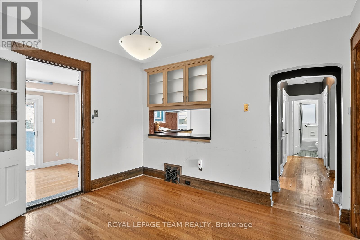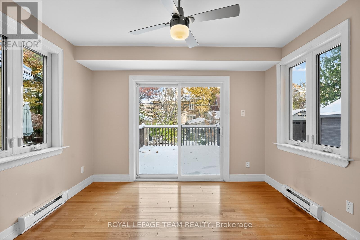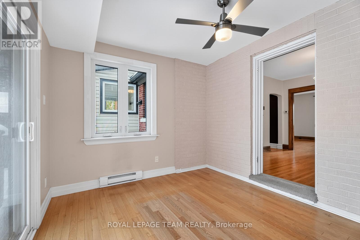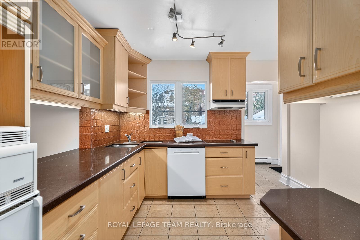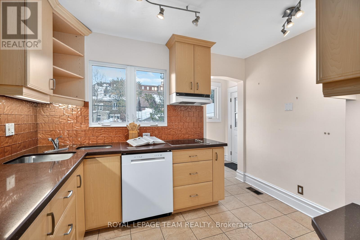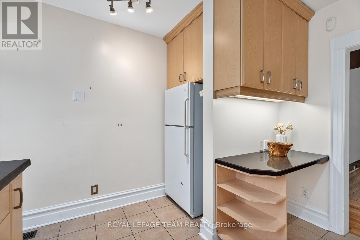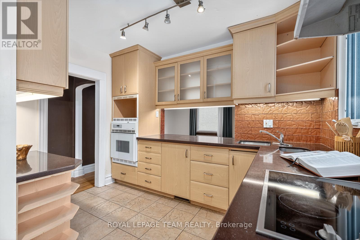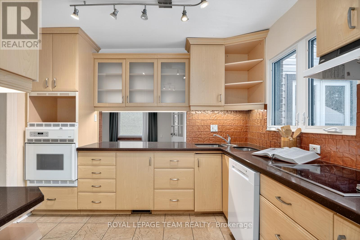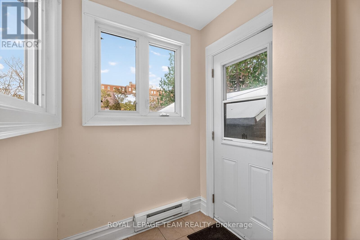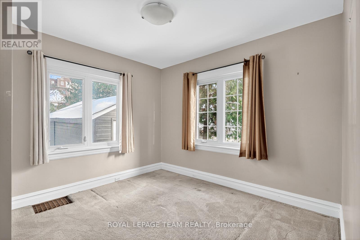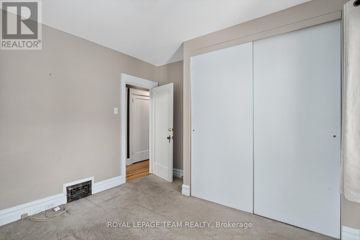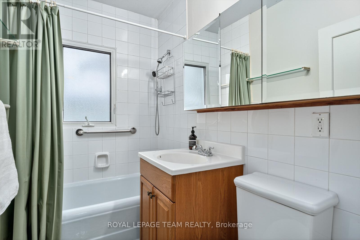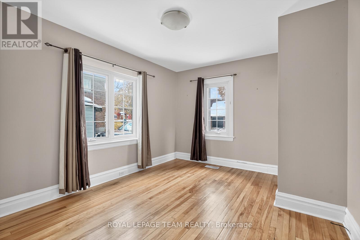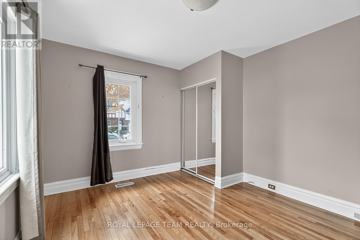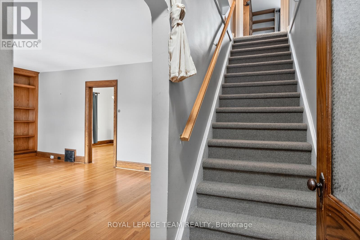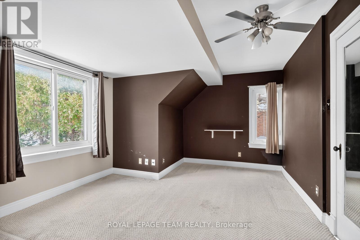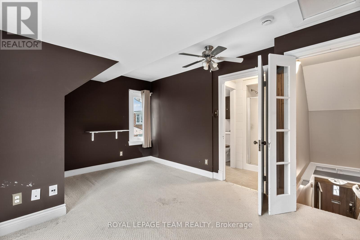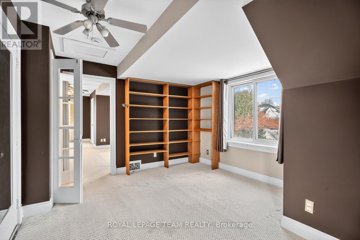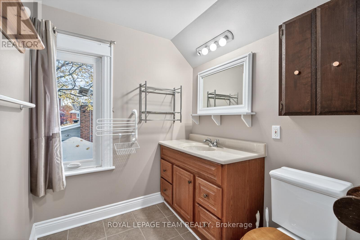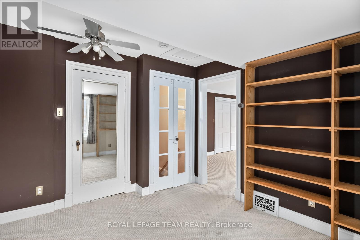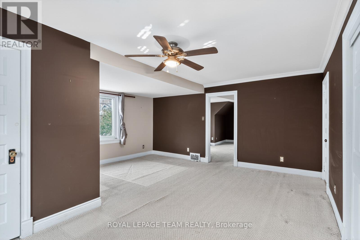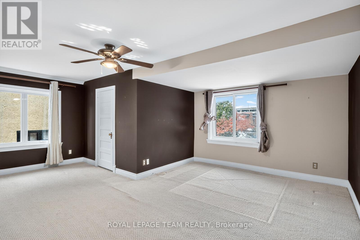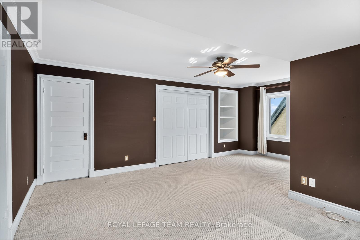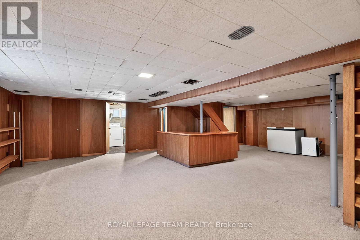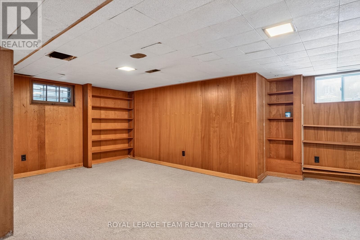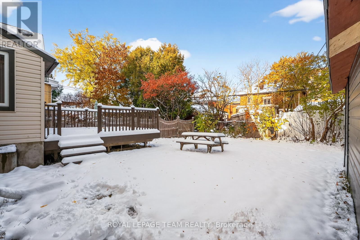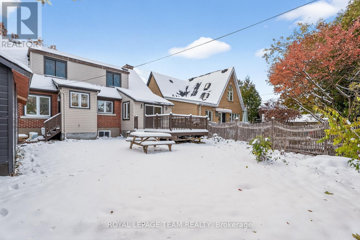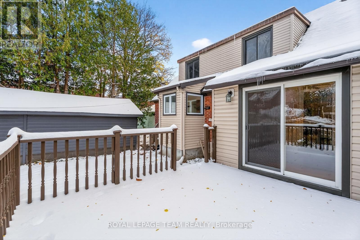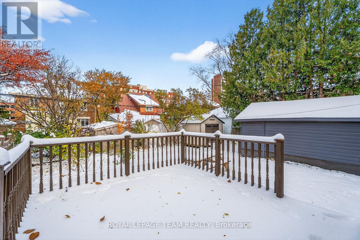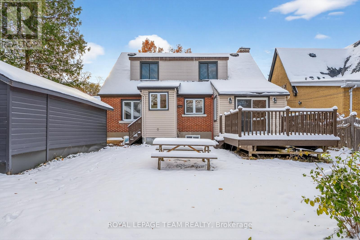3 Bedroom
3 Bathroom
1,500 - 2,000 ft2
Fireplace
Central Air Conditioning
Baseboard Heaters, Forced Air, Not Known
$979,000
Beautiful 1932 red-brick home in the heart of the Civic Hospital neighbourhood. Filled with natural light and original charm, this spacious residence offers surprising versatility across three levels. A bright living room with gas fireplace and built-ins opens to a generous kitchen with warm cabinetry and a pass-through to the dining room. The sunroom leads to a large rear terrace and private yard-rare for the area. Two main-floor bedrooms share a full vintage-style bath. Upstairs, two expansive loft rooms create exceptional flexibility: a dreamy primary suite with full bath, guest space, office, or studio. The lower level adds a huge rec room with built-ins, workshop, laundry room, and third full bath. With a detached garage, abundant storage, and outstanding walkability to the Civic Hospital and Wellington West, this home blends historic character with modern comfort in one of Ottawa's most desirable communities. (id:53341)
Open House
This property has open houses!
Starts at:
2:00 pm
Ends at:
4:00 pm
Property Details
|
MLS® Number
|
X12561970 |
|
Property Type
|
Single Family |
|
Neigbourhood
|
Hintonburg |
|
Community Name
|
4504 - Civic Hospital |
|
Amenities Near By
|
Hospital, Park, Public Transit |
|
Equipment Type
|
Water Heater - Electric |
|
Features
|
Conservation/green Belt |
|
Parking Space Total
|
3 |
|
Rental Equipment Type
|
Water Heater - Electric |
Building
|
Bathroom Total
|
3 |
|
Bedrooms Above Ground
|
3 |
|
Bedrooms Total
|
3 |
|
Appliances
|
Oven - Built-in, All, Cooktop, Dishwasher, Dryer, Freezer, Hood Fan, Oven, Washer, Refrigerator |
|
Basement Development
|
Finished |
|
Basement Type
|
N/a (finished) |
|
Construction Style Attachment
|
Detached |
|
Cooling Type
|
Central Air Conditioning |
|
Exterior Finish
|
Brick |
|
Fireplace Present
|
Yes |
|
Foundation Type
|
Concrete |
|
Heating Fuel
|
Electric, Natural Gas |
|
Heating Type
|
Baseboard Heaters, Forced Air, Not Known |
|
Stories Total
|
2 |
|
Size Interior
|
1,500 - 2,000 Ft2 |
|
Type
|
House |
|
Utility Water
|
Municipal Water |
Parking
Land
|
Acreage
|
No |
|
Land Amenities
|
Hospital, Park, Public Transit |
|
Sewer
|
Sanitary Sewer |
|
Size Depth
|
96 Ft |
|
Size Frontage
|
50 Ft |
|
Size Irregular
|
50 X 96 Ft |
|
Size Total Text
|
50 X 96 Ft |
Rooms
| Level |
Type |
Length |
Width |
Dimensions |
|
Second Level |
Primary Bedroom |
5.97 m |
2.71 m |
5.97 m x 2.71 m |
|
Second Level |
Bathroom |
2.09 m |
1.86 m |
2.09 m x 1.86 m |
|
Second Level |
Study |
4.58 m |
3.51 m |
4.58 m x 3.51 m |
|
Lower Level |
Recreational, Games Room |
8.01 m |
8.22 m |
8.01 m x 8.22 m |
|
Lower Level |
Laundry Room |
2.54 m |
2.78 m |
2.54 m x 2.78 m |
|
Lower Level |
Bathroom |
2.09 m |
1.86 m |
2.09 m x 1.86 m |
|
Main Level |
Living Room |
5.96 m |
4.1 m |
5.96 m x 4.1 m |
|
Main Level |
Dining Room |
3.42 m |
3.58 m |
3.42 m x 3.58 m |
|
Main Level |
Sunroom |
3.42 m |
3 m |
3.42 m x 3 m |
|
Main Level |
Kitchen |
3.6 m |
3.34 m |
3.6 m x 3.34 m |
|
Main Level |
Bedroom |
3.54 m |
3.34 m |
3.54 m x 3.34 m |
|
Main Level |
Bedroom |
3.42 m |
4.5 m |
3.42 m x 4.5 m |
|
Main Level |
Bathroom |
2.36 m |
1.58 m |
2.36 m x 1.58 m |

