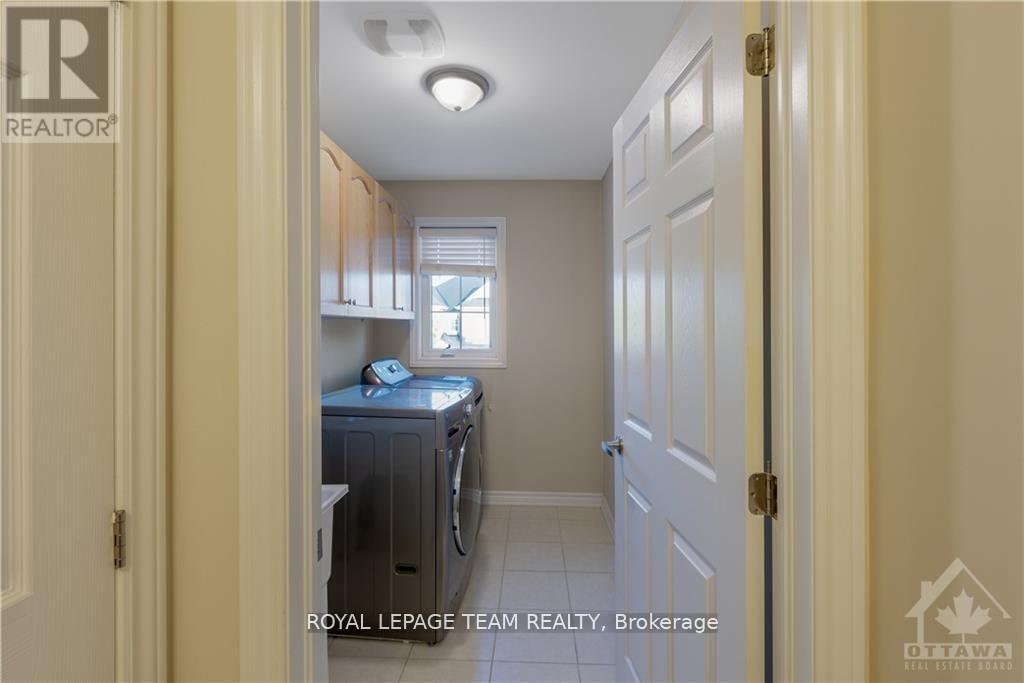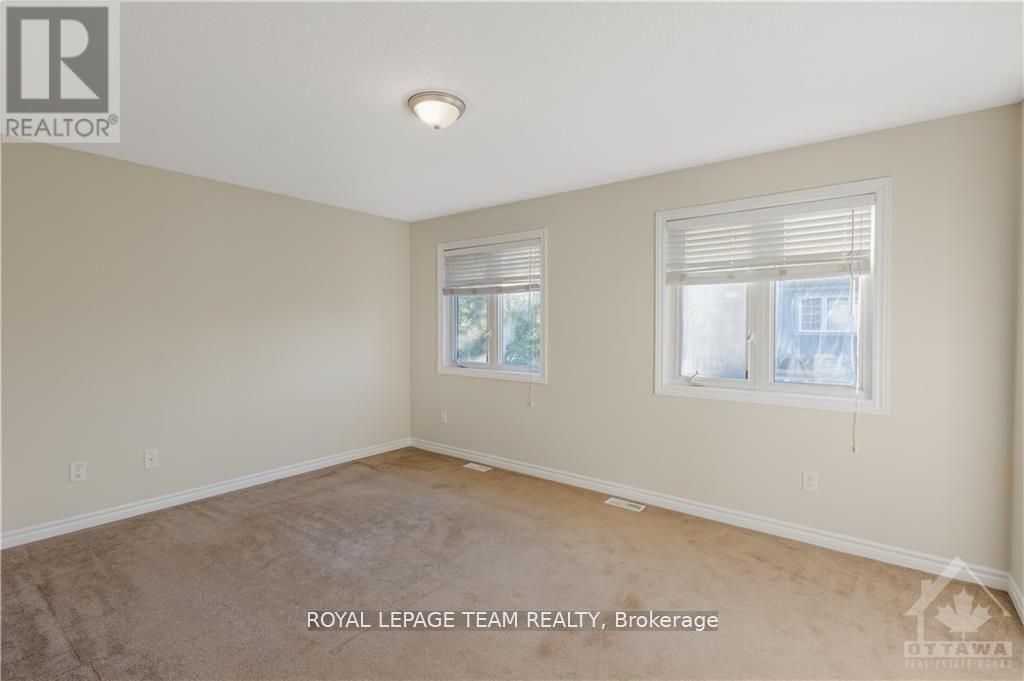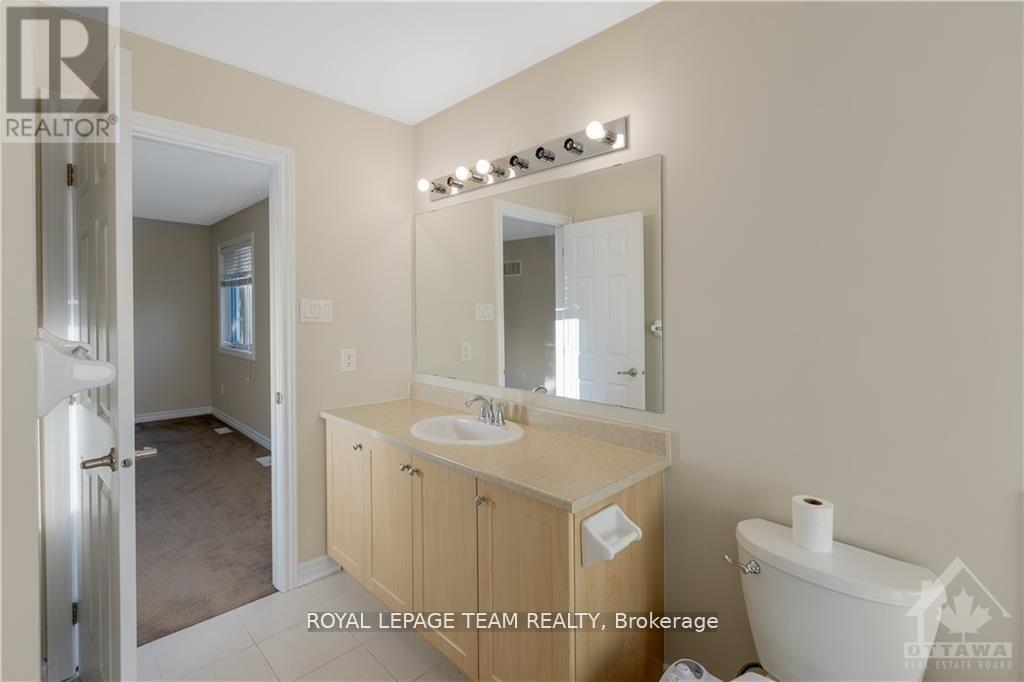405 Brigatine Avenue Ottawa, Ontario K2S 0P7
3 Bedroom
3 Bathroom
Fireplace
Central Air Conditioning
Forced Air
$769,000
Flooring: Tile, Flooring: Hardwood, Flooring: Carpet W/W & Mixed, Comfortable home welcomes you to enjoy the location and the comforts. 3-bed, 3-bath is an awesome convenience. Mix of hardwood, tile and carpet floors make for easy cleaning. The kitchen boasts stainless steel appliances. The garage will shelter you from the cold weather in winter. Close to transit, shopping and other amenities. (id:53341)
Open House
This property has open houses!
January
11
Saturday
Starts at:
2:00 pm
Ends at:4:00 pm
Property Details
| MLS® Number | X11899935 |
| Property Type | Single Family |
| Neigbourhood | Stittsville |
| Community Name | 8211 - Stittsville (North) |
| Amenities Near By | Public Transit |
| Parking Space Total | 4 |
Building
| Bathroom Total | 3 |
| Bedrooms Above Ground | 3 |
| Bedrooms Total | 3 |
| Amenities | Fireplace(s) |
| Appliances | Dishwasher, Dryer, Refrigerator, Stove, Washer |
| Basement Development | Unfinished |
| Basement Type | Full (unfinished) |
| Construction Style Attachment | Detached |
| Cooling Type | Central Air Conditioning |
| Exterior Finish | Brick |
| Fireplace Present | Yes |
| Foundation Type | Concrete |
| Half Bath Total | 1 |
| Heating Fuel | Natural Gas |
| Heating Type | Forced Air |
| Stories Total | 2 |
| Type | House |
| Utility Water | Municipal Water |
Parking
| Attached Garage |
Land
| Acreage | No |
| Fence Type | Fenced Yard |
| Land Amenities | Public Transit |
| Sewer | Sanitary Sewer |
| Size Depth | 81 Ft ,11 In |
| Size Frontage | 36 Ft |
| Size Irregular | 36.05 X 81.93 Ft ; None |
| Size Total Text | 36.05 X 81.93 Ft ; None|under 1/2 Acre |
| Zoning Description | Residential |
Rooms
| Level | Type | Length | Width | Dimensions |
|---|---|---|---|---|
| Second Level | Bathroom | 1.63 m | 3.44 m | 1.63 m x 3.44 m |
| Second Level | Laundry Room | 2.54 m | 1.76 m | 2.54 m x 1.76 m |
| Second Level | Bathroom | 4.23 m | 2.54 m | 4.23 m x 2.54 m |
| Second Level | Primary Bedroom | 4.56 m | 4.55 m | 4.56 m x 4.55 m |
| Second Level | Bedroom | 3.35 m | 3.65 m | 3.35 m x 3.65 m |
| Second Level | Bedroom | 3.31 m | 3.34 m | 3.31 m x 3.34 m |
| Second Level | Loft | 2.43 m | 1.56 m | 2.43 m x 1.56 m |
| Main Level | Living Room | 2.97 m | 3.95 m | 2.97 m x 3.95 m |
| Main Level | Dining Room | 3.2 m | 2.11 m | 3.2 m x 2.11 m |
| Main Level | Kitchen | 3.47 m | 2.29 m | 3.47 m x 2.29 m |
| Main Level | Family Room | 3.55 m | 4.12 m | 3.55 m x 4.12 m |
Utilities
| Natural Gas Available | Available |































