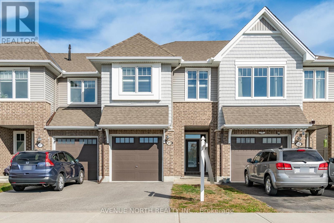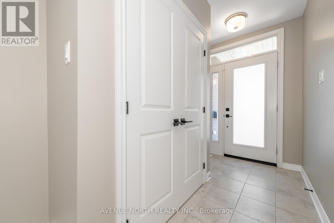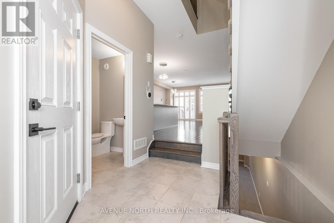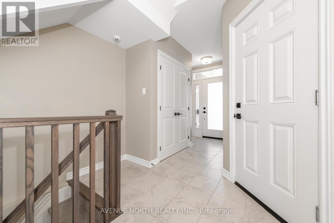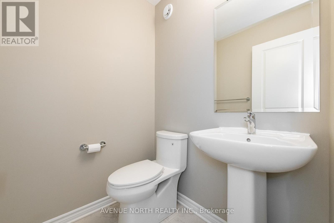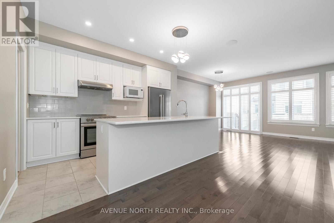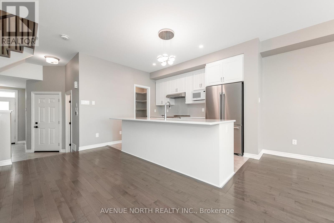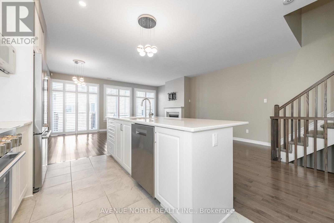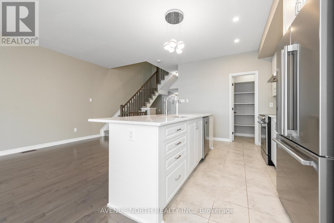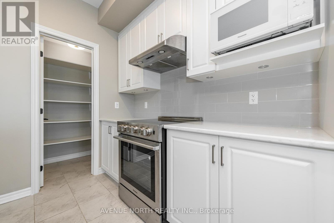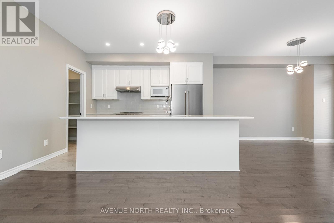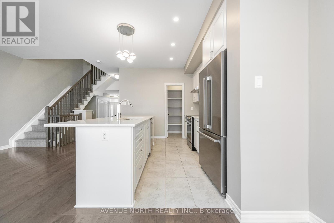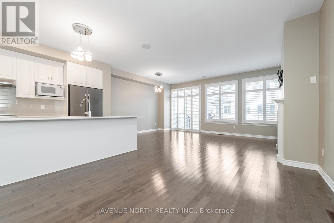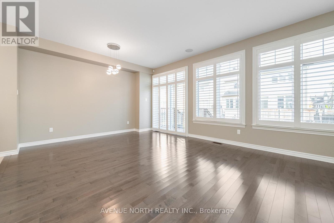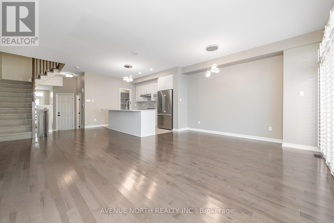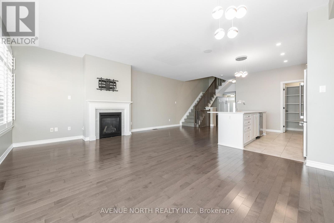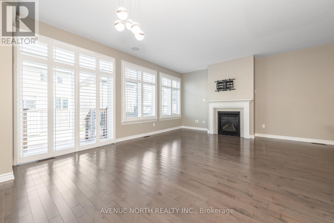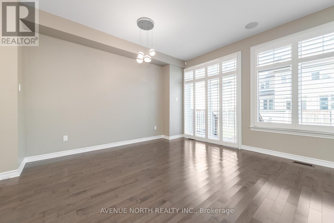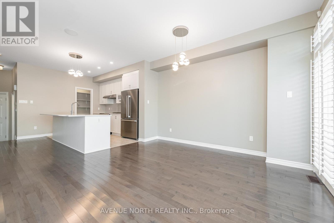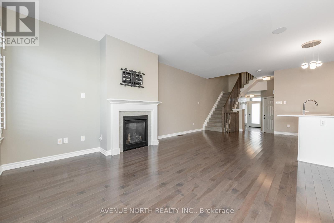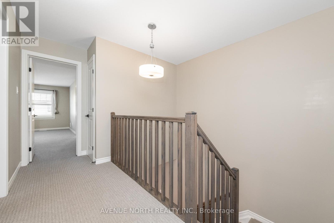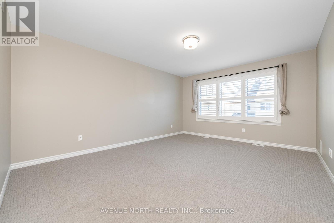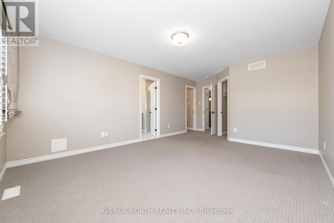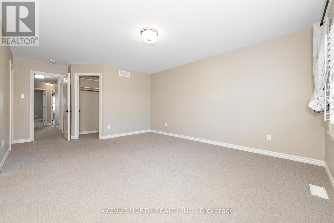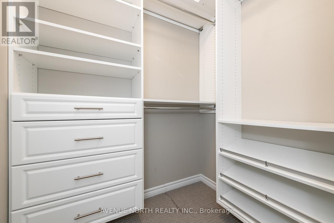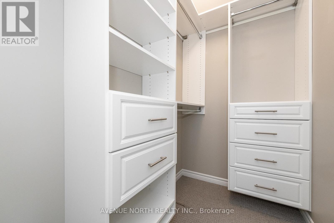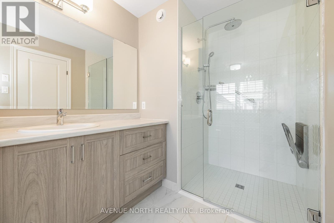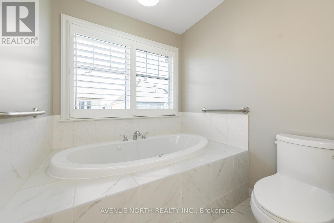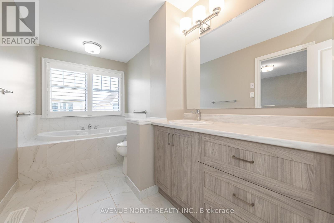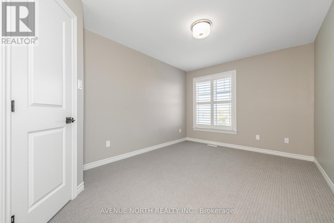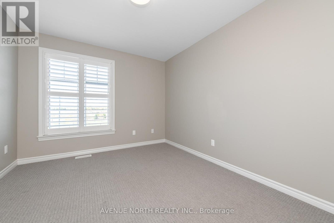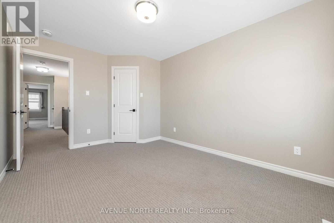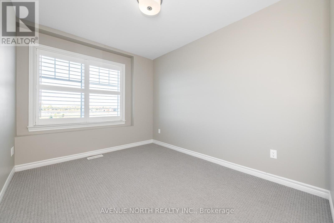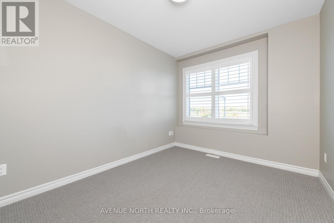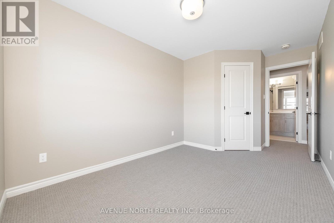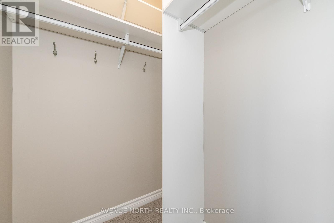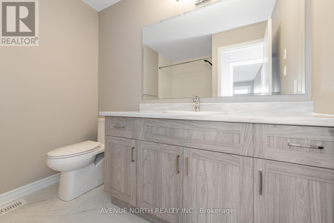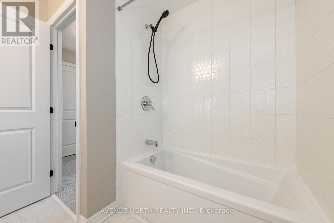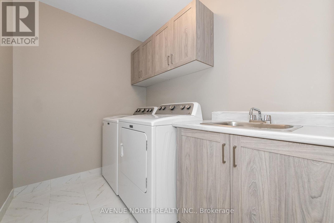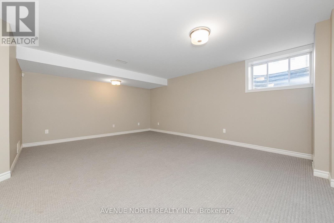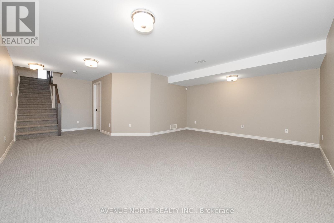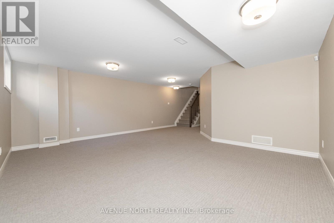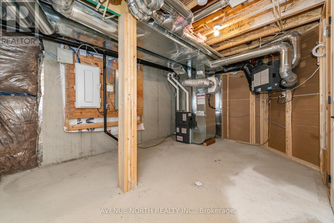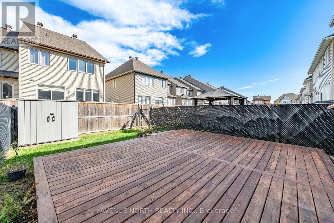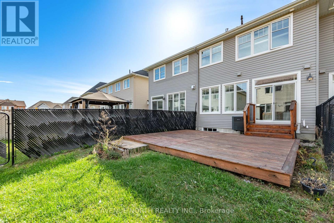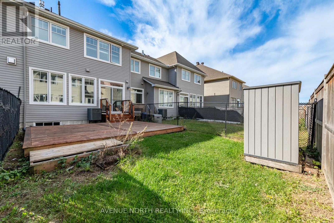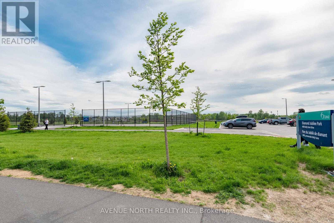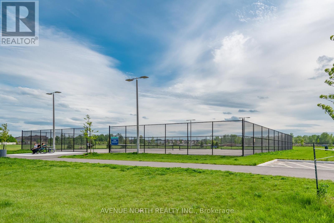3 Bedroom
3 Bathroom
1,500 - 2,000 ft2
Fireplace
Central Air Conditioning
Forced Air
$649,900
Built in 2020, this stunning 3 bed, 3 bath Tamarack Chelsea model (2,125 sq.ft.) is located in the heart of Findlay Creek. Ideally located across from Diamond Jubilee Park North, steps to trails, playgrounds, tennis courts, and dog parks as well as shops, transit and schools. The main level features hardwood flooring, a gas fireplace, and a chef's kitchen with quartz countertops, stainless steel appliances, walk-in pantry, and oversized island with storage. Upstairs boasts a spacious primary suite with custom walk-in closet and a luxury ensuite with whirlpool tub, plus two additional bedrooms each with walk-in closets as well as another full bathroom and laundry room with cabinets & sink. The finished lower level offers a bright rec room and ample storage. Enjoy a fully fenced yard with large wooden deck, and shed. Upgrades: Custom Closets, High Toilets, Whirlpool Tub & California Shutters. (id:53341)
Open House
This property has open houses!
Starts at:
1:00 pm
Ends at:
3:00 pm
Property Details
|
MLS® Number
|
X12468654 |
|
Property Type
|
Single Family |
|
Neigbourhood
|
Riverside South-Findlay Creek |
|
Community Name
|
2605 - Blossom Park/Kemp Park/Findlay Creek |
|
Amenities Near By
|
Park |
|
Equipment Type
|
Water Heater |
|
Parking Space Total
|
2 |
|
Rental Equipment Type
|
Water Heater |
Building
|
Bathroom Total
|
3 |
|
Bedrooms Above Ground
|
3 |
|
Bedrooms Total
|
3 |
|
Amenities
|
Fireplace(s) |
|
Appliances
|
Dishwasher, Dryer, Oven, Stove, Washer, Window Coverings, Refrigerator |
|
Basement Development
|
Finished |
|
Basement Type
|
Full (finished) |
|
Construction Style Attachment
|
Attached |
|
Cooling Type
|
Central Air Conditioning |
|
Exterior Finish
|
Brick, Vinyl Siding |
|
Fireplace Present
|
Yes |
|
Fireplace Total
|
1 |
|
Flooring Type
|
Hardwood |
|
Foundation Type
|
Poured Concrete |
|
Half Bath Total
|
1 |
|
Heating Fuel
|
Natural Gas |
|
Heating Type
|
Forced Air |
|
Stories Total
|
2 |
|
Size Interior
|
1,500 - 2,000 Ft2 |
|
Type
|
Row / Townhouse |
|
Utility Water
|
Municipal Water |
Parking
Land
|
Acreage
|
No |
|
Land Amenities
|
Park |
|
Sewer
|
Sanitary Sewer |
|
Size Depth
|
105 Ft |
|
Size Frontage
|
20 Ft |
|
Size Irregular
|
20 X 105 Ft |
|
Size Total Text
|
20 X 105 Ft |
Rooms
| Level |
Type |
Length |
Width |
Dimensions |
|
Second Level |
Primary Bedroom |
6.03 m |
3.79 m |
6.03 m x 3.79 m |
|
Second Level |
Bedroom |
4.62 m |
2.61 m |
4.62 m x 2.61 m |
|
Second Level |
Bedroom |
4.09 m |
3 m |
4.09 m x 3 m |
|
Second Level |
Bathroom |
2.43 m |
1.85 m |
2.43 m x 1.85 m |
|
Second Level |
Laundry Room |
2.43 m |
1.77 m |
2.43 m x 1.77 m |
|
Lower Level |
Recreational, Games Room |
7.43 m |
5.56 m |
7.43 m x 5.56 m |
|
Main Level |
Living Room |
3.39 m |
3.38 m |
3.39 m x 3.38 m |
|
Main Level |
Dining Room |
3.39 m |
2.45 m |
3.39 m x 2.45 m |
|
Main Level |
Kitchen |
5.82 m |
4.61 m |
5.82 m x 4.61 m |

