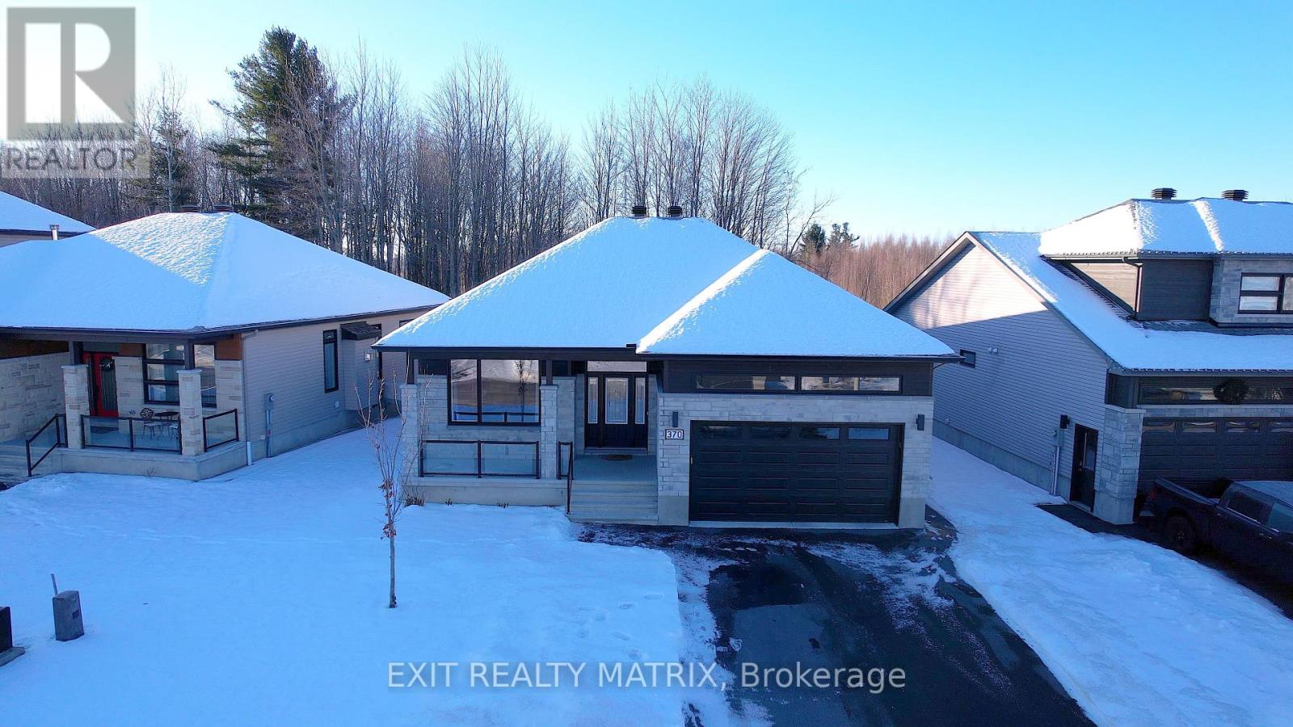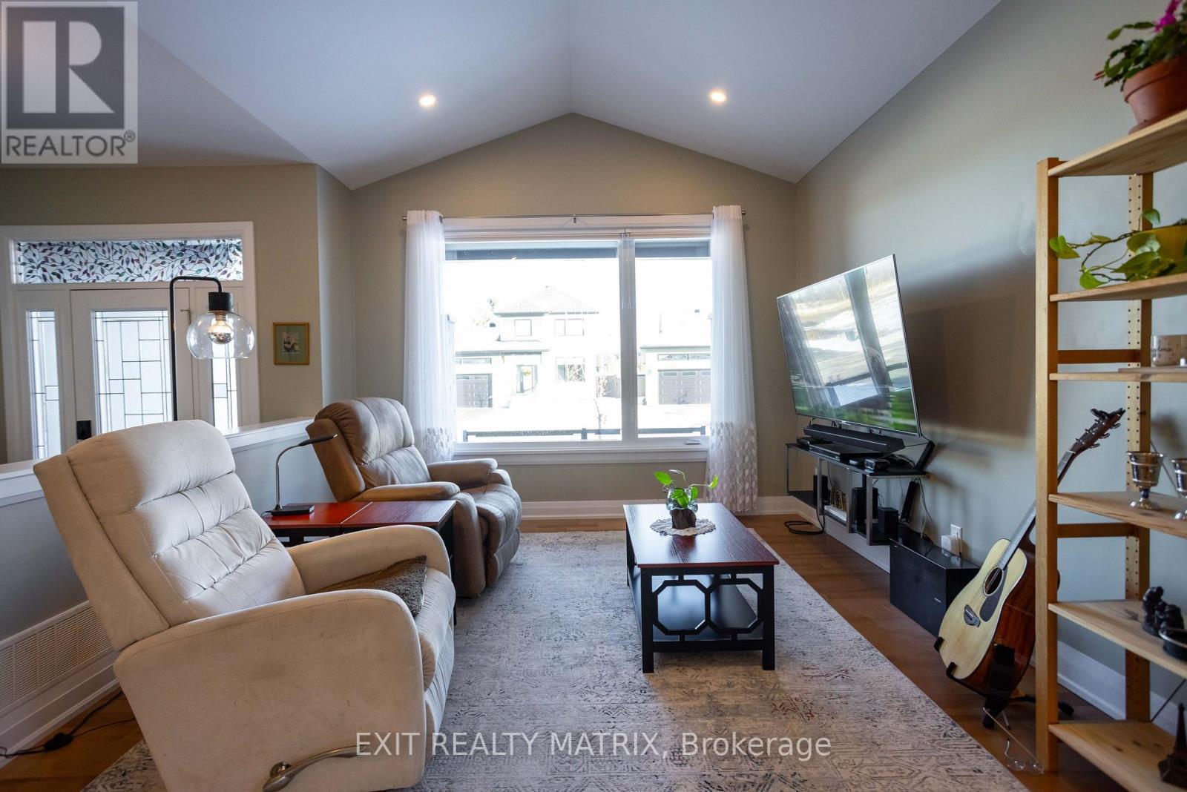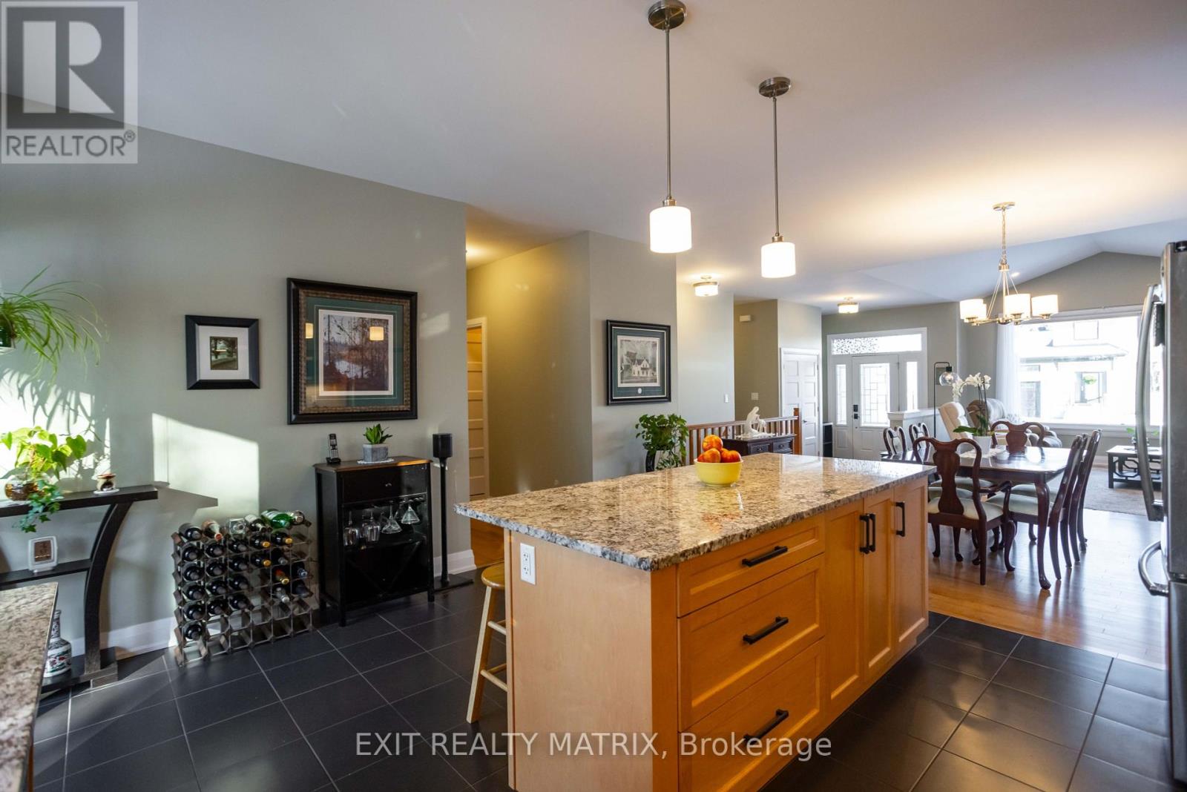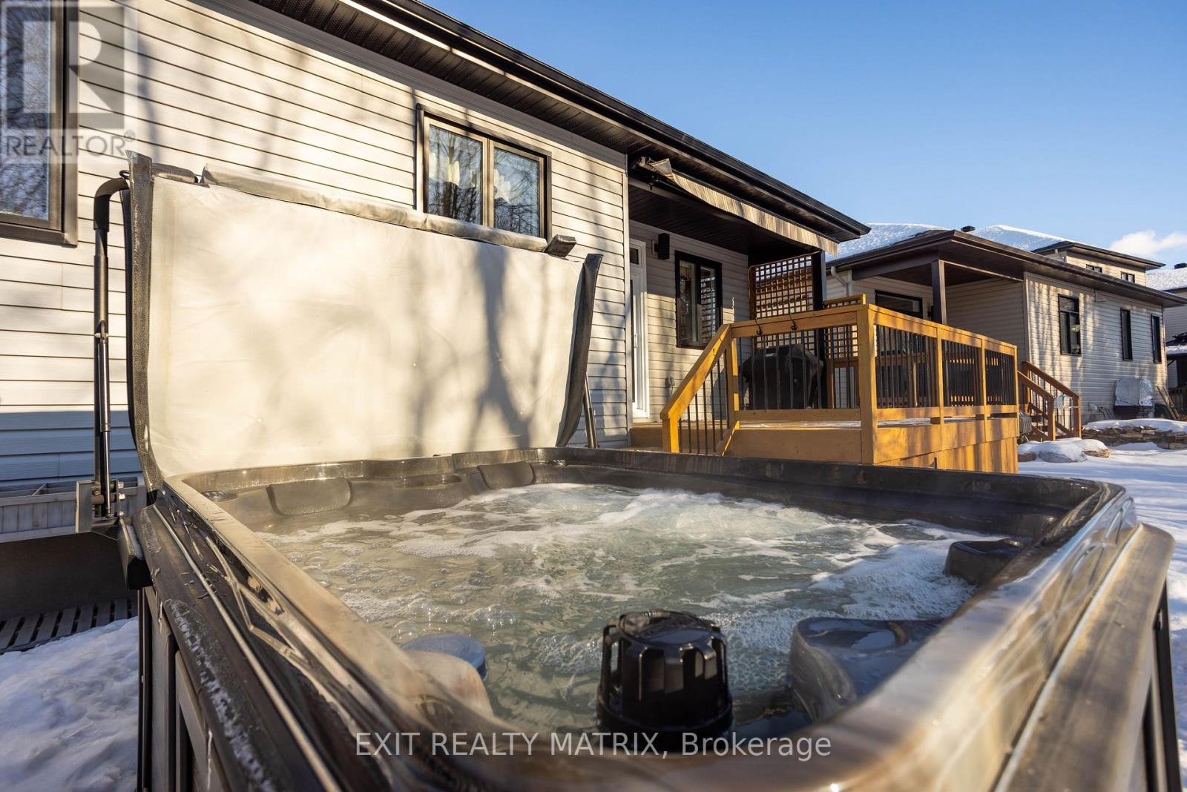4 Bedroom
3 Bathroom
Bungalow
Central Air Conditioning, Air Exchanger
Forced Air
Landscaped
$819,900
Welcome to your dream home! This charming 4-bedroom bungalow offers a modern design with gleaming hardwood flooring through and a cozy atmosphere , perfect for comfortable living. The stunning kitchen features a large island with impressive granite countertops, sleek stainless steel appliances with newly installed BOSCH dishwasher and patio doors leading to the back deck overlooking a pristine landscaped backyard oasis with convenient gas bbq connection, ideal for entertaining or relaxing mornings listening to the birds. The spacious primary bedroom is a true retreat with a luxurious 5-piece ensuite with soaker tub and walk-in shower, ensuring privacy and relaxation. The fully finished lower level provides an additional bedroom, a full bathroom, recreational room and plenty of storage space for added convenience. Step outside to enjoy a thoughtfully designed backyard oasis, complete with a spacious deck, a motorized awning for shade on sunny days and a hot tub with privacy lattice wall adorned with vines in the summer making this picturesque back yard the ultimate space for relaxation. This home is ready to welcome you with style and comfort. Schedule your showing today! (id:53341)
Property Details
|
MLS® Number
|
X11896549 |
|
Property Type
|
Single Family |
|
Community Name
|
604 - Casselman |
|
Parking Space Total
|
4 |
|
Structure
|
Deck |
Building
|
Bathroom Total
|
3 |
|
Bedrooms Above Ground
|
3 |
|
Bedrooms Below Ground
|
1 |
|
Bedrooms Total
|
4 |
|
Appliances
|
Hot Tub, Central Vacuum, Garage Door Opener Remote(s), Water Heater - Tankless, Water Softener, Water Treatment, Blinds, Dishwasher, Dryer, Hood Fan, Refrigerator, Stove, Washer |
|
Architectural Style
|
Bungalow |
|
Basement Development
|
Finished |
|
Basement Type
|
Full (finished) |
|
Construction Style Attachment
|
Detached |
|
Cooling Type
|
Central Air Conditioning, Air Exchanger |
|
Exterior Finish
|
Stone, Vinyl Siding |
|
Foundation Type
|
Poured Concrete |
|
Half Bath Total
|
1 |
|
Heating Fuel
|
Natural Gas |
|
Heating Type
|
Forced Air |
|
Stories Total
|
1 |
|
Type
|
House |
|
Utility Water
|
Municipal Water |
Parking
Land
|
Acreage
|
No |
|
Landscape Features
|
Landscaped |
|
Sewer
|
Sanitary Sewer |
|
Size Depth
|
91 Ft ,3 In |
|
Size Frontage
|
59 Ft ,3 In |
|
Size Irregular
|
59.28 X 91.27 Ft |
|
Size Total Text
|
59.28 X 91.27 Ft |
Rooms
| Level |
Type |
Length |
Width |
Dimensions |
|
Lower Level |
Recreational, Games Room |
11.91 m |
10.58 m |
11.91 m x 10.58 m |
|
Main Level |
Living Room |
3.57 m |
4.56 m |
3.57 m x 4.56 m |
|
Main Level |
Dining Room |
4.39 m |
3.75 m |
4.39 m x 3.75 m |
|
Main Level |
Kitchen |
4.38 m |
4.14 m |
4.38 m x 4.14 m |
|
Main Level |
Laundry Room |
2.51 m |
1.74 m |
2.51 m x 1.74 m |









































