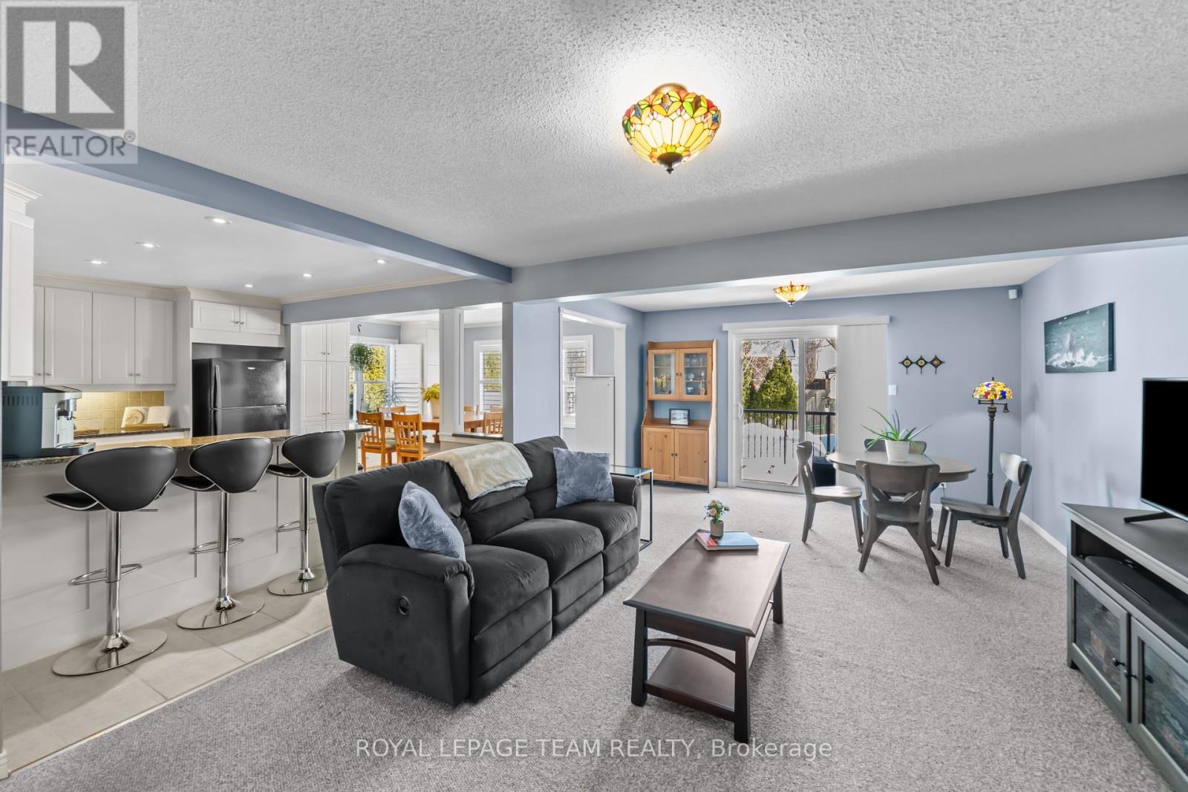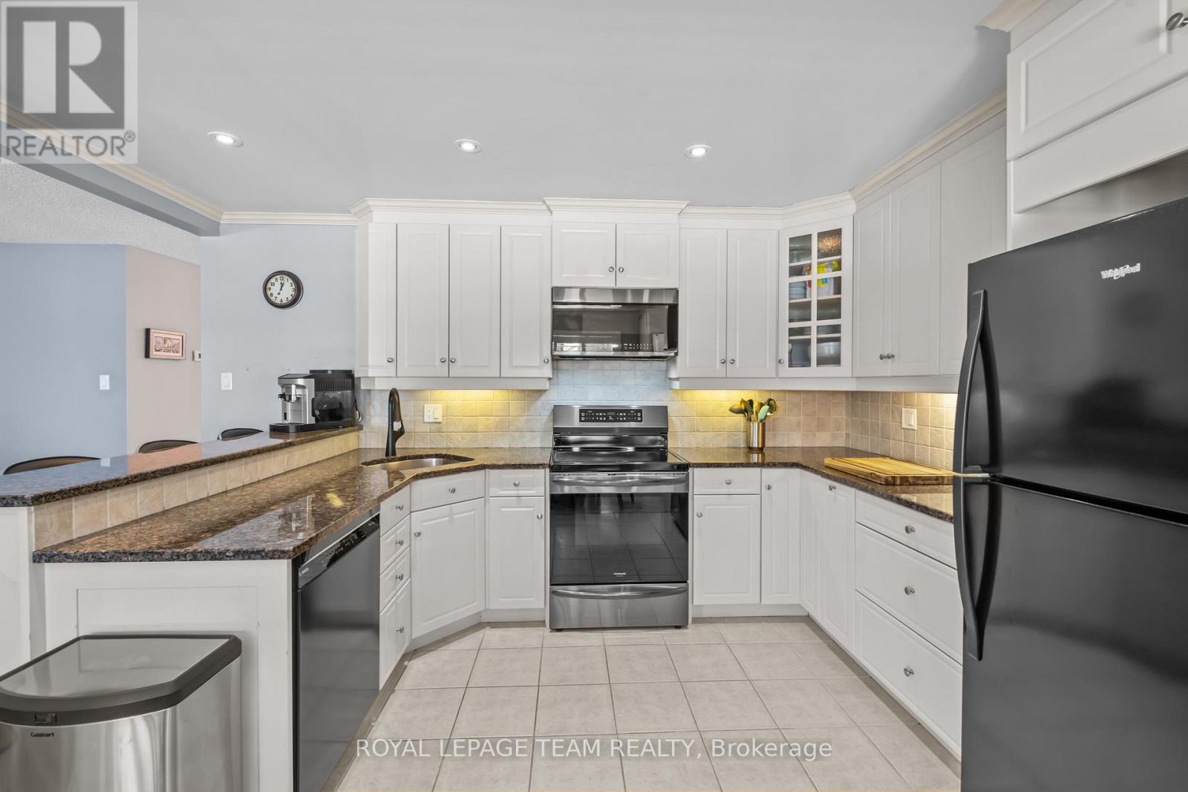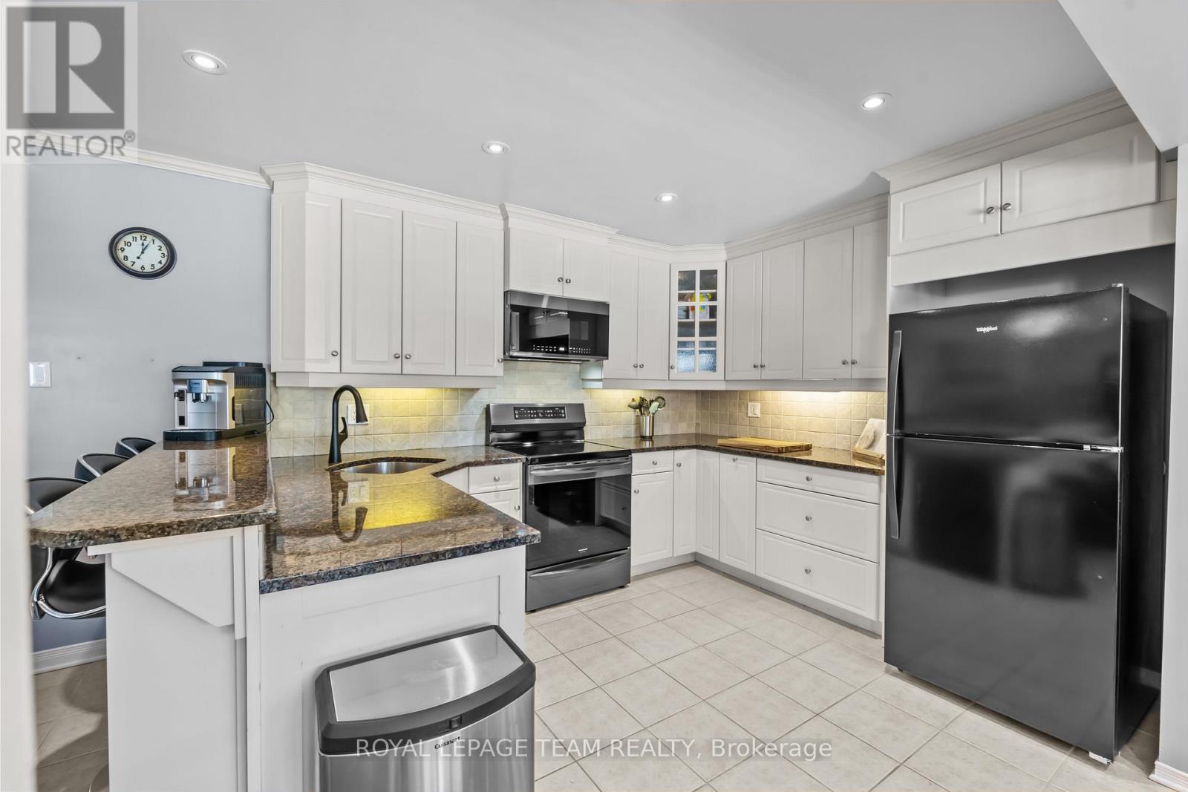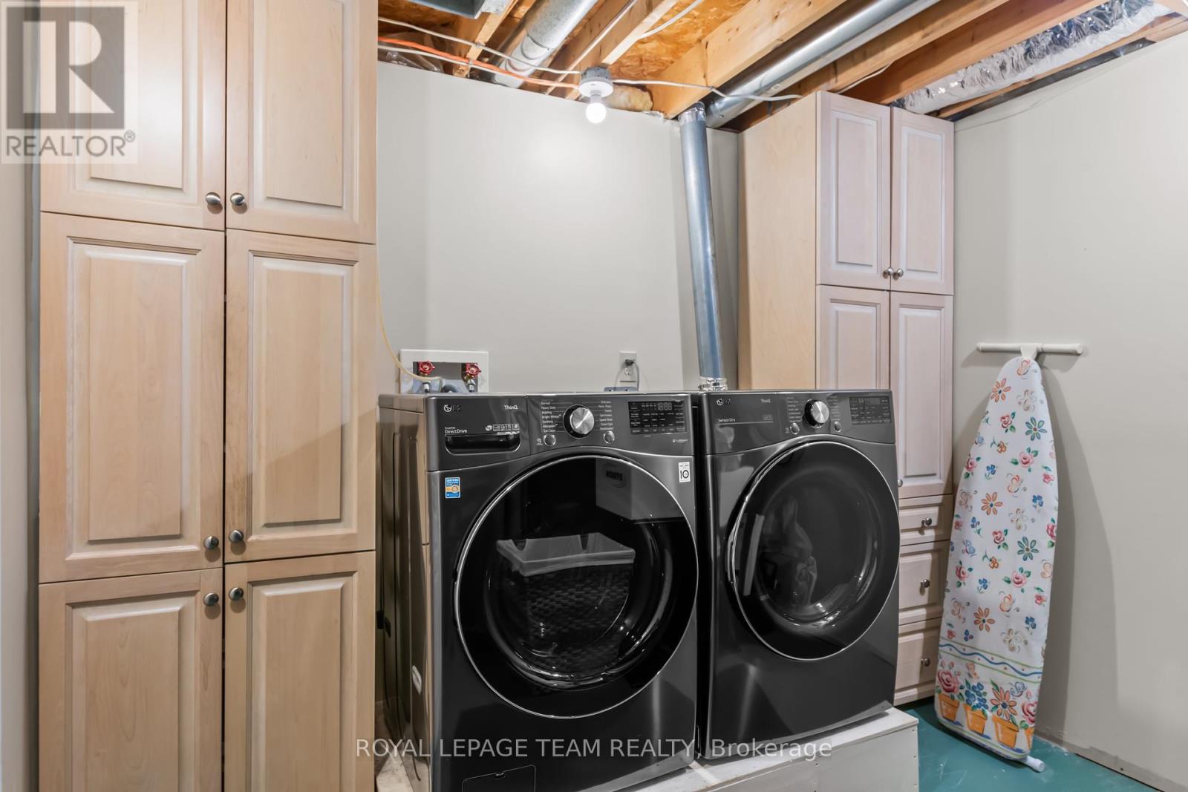4 Bedroom
3 Bathroom
Fireplace
Central Air Conditioning
Forced Air
$829,900
WELCOME TO THE 37 IVYLEA HOME! Nestled in a family-friendly neighborhood. A 4 bedroom & 3 washroom home with a wood fireplace that adds warmth and character to the open-concept living area. A great flow of living space that has great open concept living...this large sized family home has it all! Fully loaded with upgrades throughout, including a large sized kitchen with elegant stone counter-top and that is perfect for Chef's of all levels, accompanied with an oversized eat-in area that flows seamlessly into the living room, ideal for family gatherings. Enjoy your very own home theater room, designed for the ultimate entertainment experience! A landscaped backyard that features a professionally installed high-end interlock stone patio and a sleek hot tub, making it perfect for relaxing and entertaining guests! This turn-key home offers exceptional curb appeal and has been meticulously cared for, nothing left to do but move in! Book your viewing today! OPEN HOUSE SUNDAY APRIL 6! Everyone is Welcome! (id:53341)
Open House
This property has open houses!
Starts at:
2:00 pm
Ends at:
4:00 pm
Property Details
|
MLS® Number
|
X12013123 |
|
Property Type
|
Single Family |
|
Neigbourhood
|
Hillsdale |
|
Community Name
|
7604 - Craig Henry/Woodvale |
|
Features
|
Irregular Lot Size |
|
Parking Space Total
|
3 |
|
Structure
|
Deck |
Building
|
Bathroom Total
|
3 |
|
Bedrooms Above Ground
|
3 |
|
Bedrooms Below Ground
|
1 |
|
Bedrooms Total
|
4 |
|
Age
|
31 To 50 Years |
|
Amenities
|
Fireplace(s) |
|
Appliances
|
Hot Tub, Blinds, Dishwasher, Dryer, Microwave, Stove, Washer, Refrigerator |
|
Basement Development
|
Finished |
|
Basement Type
|
N/a (finished) |
|
Construction Style Attachment
|
Detached |
|
Cooling Type
|
Central Air Conditioning |
|
Exterior Finish
|
Vinyl Siding, Brick Facing |
|
Fireplace Present
|
Yes |
|
Fireplace Total
|
1 |
|
Foundation Type
|
Poured Concrete |
|
Half Bath Total
|
1 |
|
Heating Fuel
|
Natural Gas |
|
Heating Type
|
Forced Air |
|
Stories Total
|
2 |
|
Type
|
House |
|
Utility Water
|
Municipal Water |
Parking
Land
|
Acreage
|
No |
|
Sewer
|
Sanitary Sewer |
|
Size Depth
|
107 Ft |
|
Size Frontage
|
32 Ft ,1 In |
|
Size Irregular
|
32.1 X 107 Ft |
|
Size Total Text
|
32.1 X 107 Ft |
Rooms
| Level |
Type |
Length |
Width |
Dimensions |
|
Second Level |
Primary Bedroom |
3.96 m |
4.33 m |
3.96 m x 4.33 m |
|
Second Level |
Bedroom 2 |
2.77 m |
4.08 m |
2.77 m x 4.08 m |
|
Second Level |
Bedroom 3 |
2.78 m |
2 m |
2.78 m x 2 m |
|
Basement |
Media |
3.54 m |
5.18 m |
3.54 m x 5.18 m |
|
Basement |
Bedroom |
3.14 m |
2.7 m |
3.14 m x 2.7 m |
|
Main Level |
Eating Area |
4.14 m |
12 m |
4.14 m x 12 m |
|
Main Level |
Kitchen |
4.26 m |
12.4 m |
4.26 m x 12.4 m |
|
Main Level |
Family Room |
4.2 m |
3.66 m |
4.2 m x 3.66 m |
|
Main Level |
Dining Room |
4.2 m |
3.02 m |
4.2 m x 3.02 m |
|
Main Level |
Living Room |
3.37 m |
5.38 m |
3.37 m x 5.38 m |
|
Main Level |
Office |
5.33 m |
3.27 m |
5.33 m x 3.27 m |













































