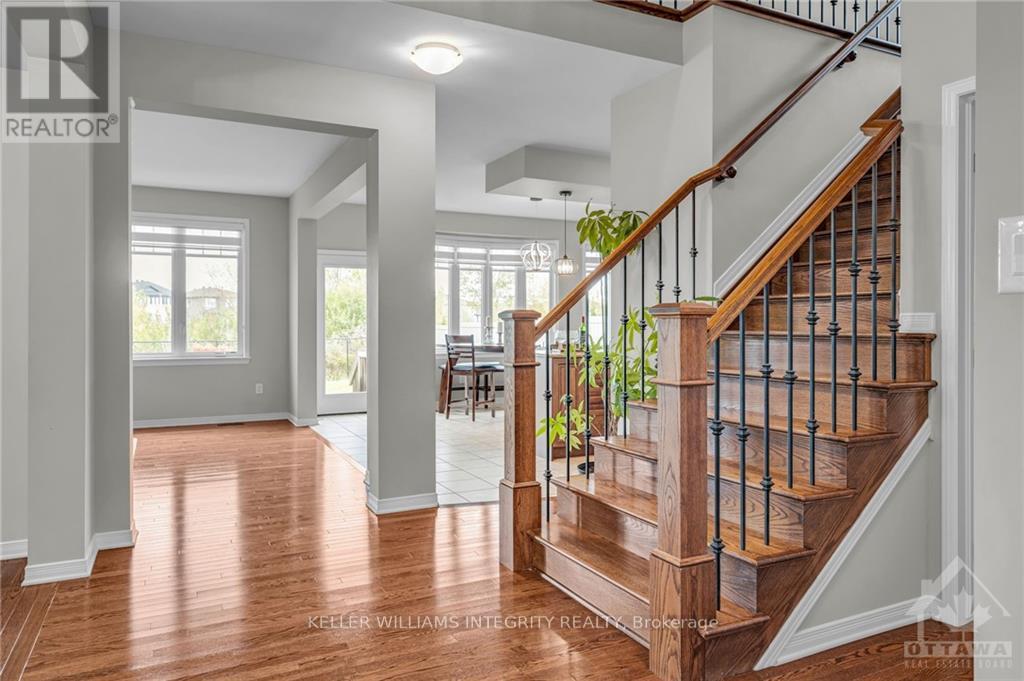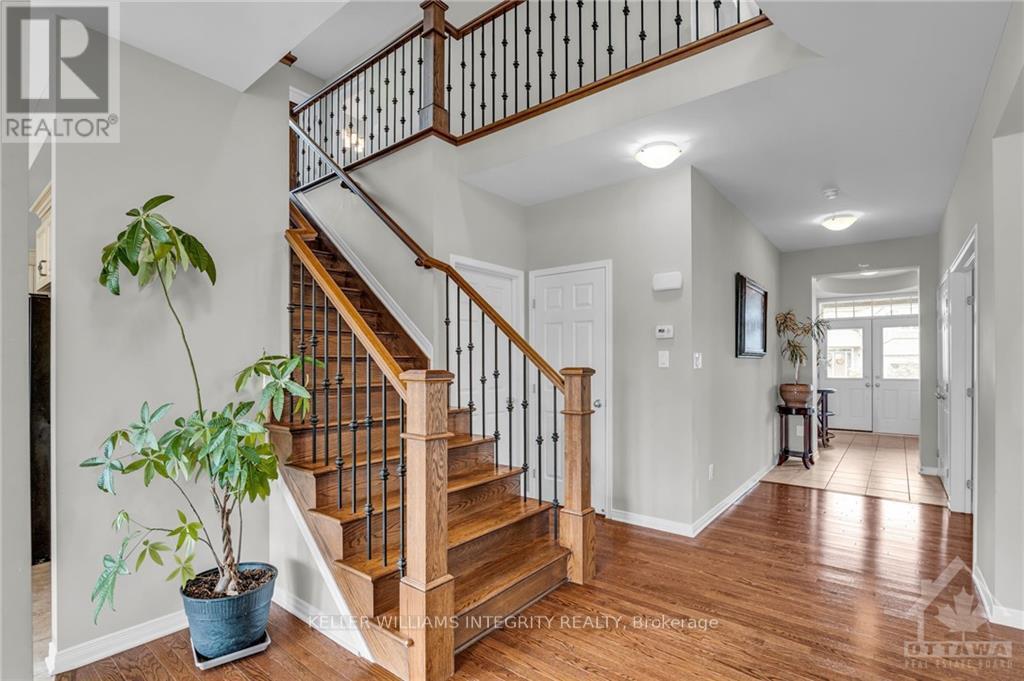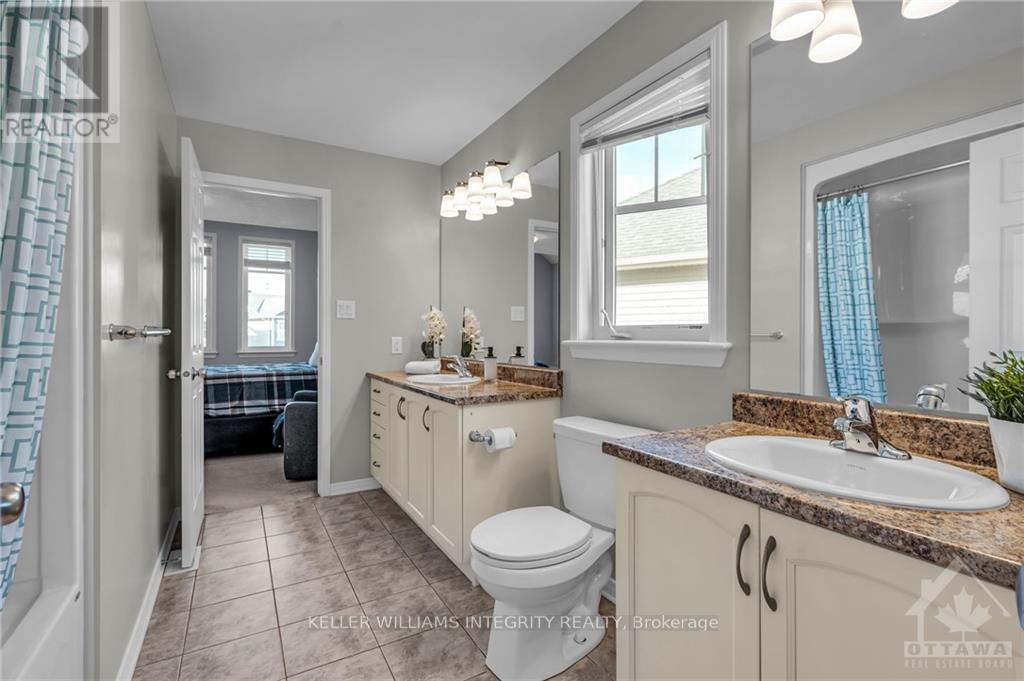4 Bedroom
4 Bathroom
Central Air Conditioning
Forced Air
$1,219,900
One of the most desired model no REAR neighbour sitting on a large pie-shaped lot.\r\nEvery aspect of this home exudes elegance, comfort, and privacy. Step into an open layout with formal living and dining rooms, a convenient office, and a cozy family room with a gas fireplace. The open-concept kitchen is well-appointed with granite countertops, and plenty of storage with cabinets extending wall to wall.A Bright breakfast area overlooking to a private backyard for you to enjoy the serenity all year long.\r\n4 spacious bedrs, and the versatile den provide additional space for relaxation or work\r\nAn elegant Hardwood staircase leads you to the Second level features: The master suite features a luxurious ensuite and ample closet space, a second bedrm with a private ensuite, and two others sharing a Jack & Jill bathroom and a Den/offices ideal for daily living. \r\nThe Basement allows for many possibilities including a potential for an in Law suite. Don’t miss your chance to own this dream home, Flooring: Hardwood, Flooring: Ceramic, Flooring: Carpet Wall To Wall (id:53341)
Open House
This property has open houses!
Starts at:
2:00 pm
Ends at:
4:00 pm
Property Details
|
MLS® Number
|
X9523222 |
|
Property Type
|
Single Family |
|
Neigbourhood
|
Blackstone |
|
Community Name
|
9010 - Kanata - Emerald Meadows/Trailwest |
|
Parking Space Total
|
6 |
Building
|
Bathroom Total
|
4 |
|
Bedrooms Above Ground
|
4 |
|
Bedrooms Total
|
4 |
|
Appliances
|
Dishwasher, Dryer, Hood Fan, Refrigerator, Stove |
|
Basement Development
|
Unfinished |
|
Basement Type
|
Full (unfinished) |
|
Construction Style Attachment
|
Detached |
|
Cooling Type
|
Central Air Conditioning |
|
Exterior Finish
|
Brick |
|
Foundation Type
|
Concrete |
|
Heating Fuel
|
Natural Gas |
|
Heating Type
|
Forced Air |
|
Stories Total
|
2 |
|
Type
|
House |
|
Utility Water
|
Municipal Water |
Parking
Land
|
Acreage
|
No |
|
Sewer
|
Sanitary Sewer |
|
Size Depth
|
123 Ft ,5 In |
|
Size Frontage
|
39 Ft ,4 In |
|
Size Irregular
|
39.34 X 123.47 Ft ; 1 |
|
Size Total Text
|
39.34 X 123.47 Ft ; 1 |
|
Zoning Description
|
Residential |
Rooms
| Level |
Type |
Length |
Width |
Dimensions |
|
Second Level |
Primary Bedroom |
5.84 m |
4.29 m |
5.84 m x 4.29 m |
|
Second Level |
Bedroom |
3.22 m |
3.98 m |
3.22 m x 3.98 m |
|
Second Level |
Bedroom |
3.75 m |
3.7 m |
3.75 m x 3.7 m |
|
Second Level |
Bedroom |
3.91 m |
4.52 m |
3.91 m x 4.52 m |
|
Second Level |
Bathroom |
5.79 m |
4.29 m |
5.79 m x 4.29 m |
|
Second Level |
Other |
3.47 m |
1.95 m |
3.47 m x 1.95 m |
|
Second Level |
Bathroom |
2.33 m |
3.35 m |
2.33 m x 3.35 m |
|
Second Level |
Other |
1.87 m |
1.77 m |
1.87 m x 1.77 m |
|
Second Level |
Bathroom |
1.72 m |
4.03 m |
1.72 m x 4.03 m |
|
Second Level |
Den |
2 m |
2.81 m |
2 m x 2.81 m |
|
Main Level |
Bathroom |
2 m |
0.91 m |
2 m x 0.91 m |
|
Main Level |
Foyer |
1.98 m |
3.45 m |
1.98 m x 3.45 m |
|
Main Level |
Other |
1.95 m |
2.15 m |
1.95 m x 2.15 m |
|
Main Level |
Living Room |
3.78 m |
4.69 m |
3.78 m x 4.69 m |
|
Main Level |
Family Room |
6.07 m |
4.29 m |
6.07 m x 4.29 m |
|
Main Level |
Dining Room |
4.14 m |
3.7 m |
4.14 m x 3.7 m |
|
Main Level |
Office |
4.14 m |
3.22 m |
4.14 m x 3.22 m |
|
Main Level |
Kitchen |
5.66 m |
3.98 m |
5.66 m x 3.98 m |
|
Main Level |
Dining Room |
5.56 m |
2.05 m |
5.56 m x 2.05 m |
|
Main Level |
Laundry Room |
1.85 m |
3.2 m |
1.85 m x 3.2 m |


































