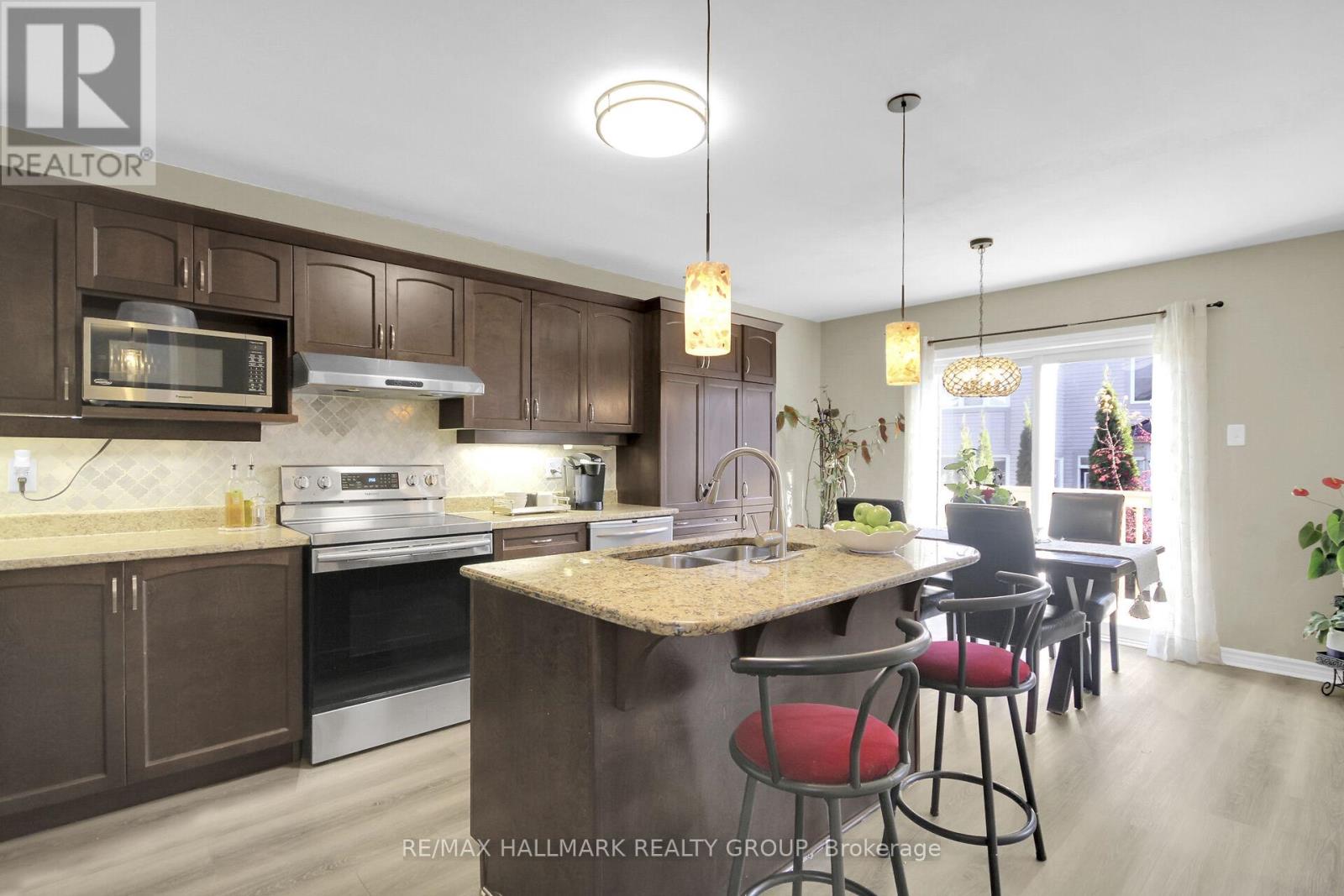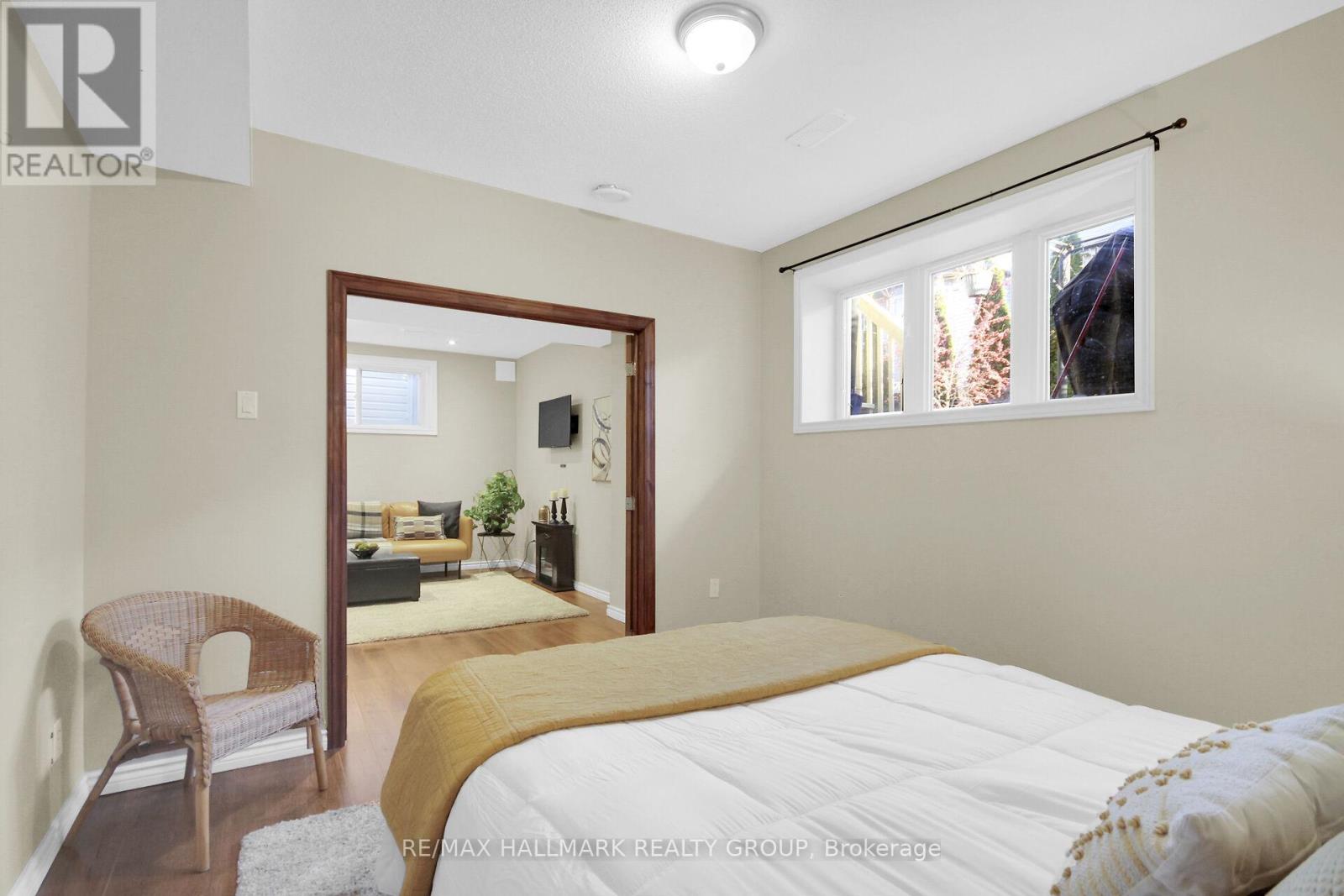4 Bedroom
4 Bathroom
Fireplace
Central Air Conditioning
Forced Air
$829,900
Welcome to your dream home! This Mattamy Sandfield model enchants with its open-concept design, featuring 3+1 bedrooms, a loft & vaulted ceilings in the great room. The eat-in kitchen and adjacent living/family room provide the perfect blend of comfort and style, while the formal dining awaits your gatherings. Retreat to the mid-level great room with fireplace and vaulted ceilings. Upstairs the primary bedroom is complete with walk-in closets & a deluxe 4-piece ensuite. 2 additional bedrooms big in size, den area for home office and full bath complete the 2nd level. Professionally finished basement offers ceiling just under 10 feet and big egress windows. Large recreation room, kitchenette, 4th bedroom and full bath elevates living space. And your outdoors is waiting through the sliding doors in the kitchen. Great view! Patio! Grassed area to play and completed fenced. Discover sophistication today! (id:53341)
Property Details
|
MLS® Number
|
X11428498 |
|
Property Type
|
Single Family |
|
Neigbourhood
|
Barrhaven West |
|
Community Name
|
7711 - Barrhaven - Half Moon Bay |
|
Amenities Near By
|
Public Transit, Park |
|
Features
|
Level |
|
Parking Space Total
|
4 |
Building
|
Bathroom Total
|
4 |
|
Bedrooms Above Ground
|
3 |
|
Bedrooms Below Ground
|
1 |
|
Bedrooms Total
|
4 |
|
Amenities
|
Fireplace(s) |
|
Appliances
|
Water Heater, Dishwasher, Dryer, Refrigerator, Stove, Washer |
|
Basement Development
|
Finished |
|
Basement Type
|
Full (finished) |
|
Construction Style Attachment
|
Detached |
|
Cooling Type
|
Central Air Conditioning |
|
Exterior Finish
|
Brick |
|
Fireplace Present
|
Yes |
|
Fireplace Total
|
1 |
|
Foundation Type
|
Concrete |
|
Half Bath Total
|
1 |
|
Heating Fuel
|
Natural Gas |
|
Heating Type
|
Forced Air |
|
Stories Total
|
2 |
|
Type
|
House |
|
Utility Water
|
Municipal Water |
Parking
|
Attached Garage
|
|
|
Inside Entry
|
|
Land
|
Acreage
|
No |
|
Fence Type
|
Fenced Yard |
|
Land Amenities
|
Public Transit, Park |
|
Sewer
|
Sanitary Sewer |
|
Size Depth
|
82 Ft ,6 In |
|
Size Frontage
|
36 Ft |
|
Size Irregular
|
36.05 X 82.5 Ft ; 0 |
|
Size Total Text
|
36.05 X 82.5 Ft ; 0 |
|
Zoning Description
|
Residential |
Rooms
| Level |
Type |
Length |
Width |
Dimensions |
|
Second Level |
Primary Bedroom |
4.85 m |
3.91 m |
4.85 m x 3.91 m |
|
Second Level |
Bedroom |
3.6 m |
3.2 m |
3.6 m x 3.2 m |
|
Second Level |
Bedroom |
3.35 m |
3.22 m |
3.35 m x 3.22 m |
|
Second Level |
Den |
3.04 m |
2.18 m |
3.04 m x 2.18 m |
|
Lower Level |
Recreational, Games Room |
4.87 m |
4.26 m |
4.87 m x 4.26 m |
|
Lower Level |
Bedroom |
3.65 m |
3.04 m |
3.65 m x 3.04 m |
|
Lower Level |
Kitchen |
3.04 m |
2.43 m |
3.04 m x 2.43 m |
|
Main Level |
Living Room |
4.72 m |
3.68 m |
4.72 m x 3.68 m |
|
Main Level |
Dining Room |
4.87 m |
3.04 m |
4.87 m x 3.04 m |
|
Main Level |
Kitchen |
3.88 m |
3.6 m |
3.88 m x 3.6 m |
|
Main Level |
Dining Room |
3.88 m |
2.46 m |
3.88 m x 2.46 m |
|
Main Level |
Great Room |
5.48 m |
5.18 m |
5.48 m x 5.18 m |





































