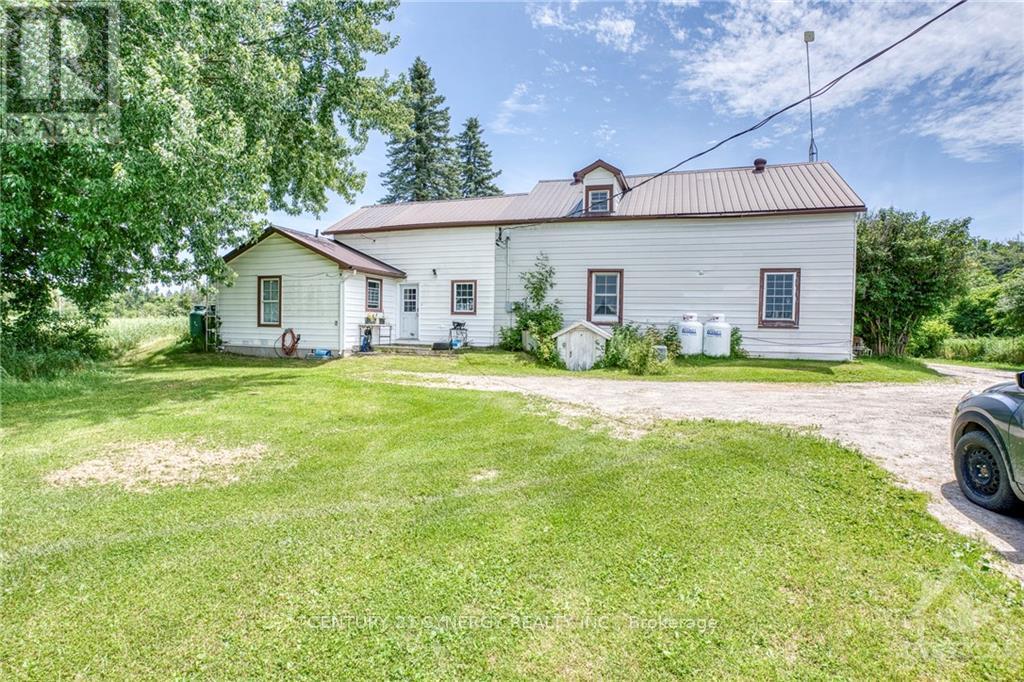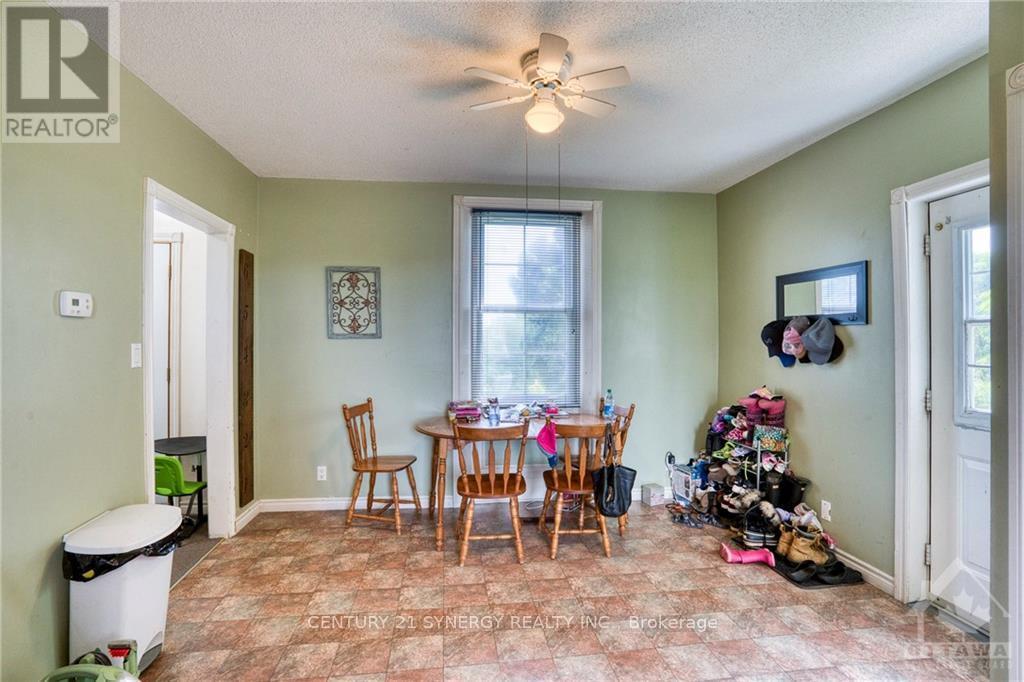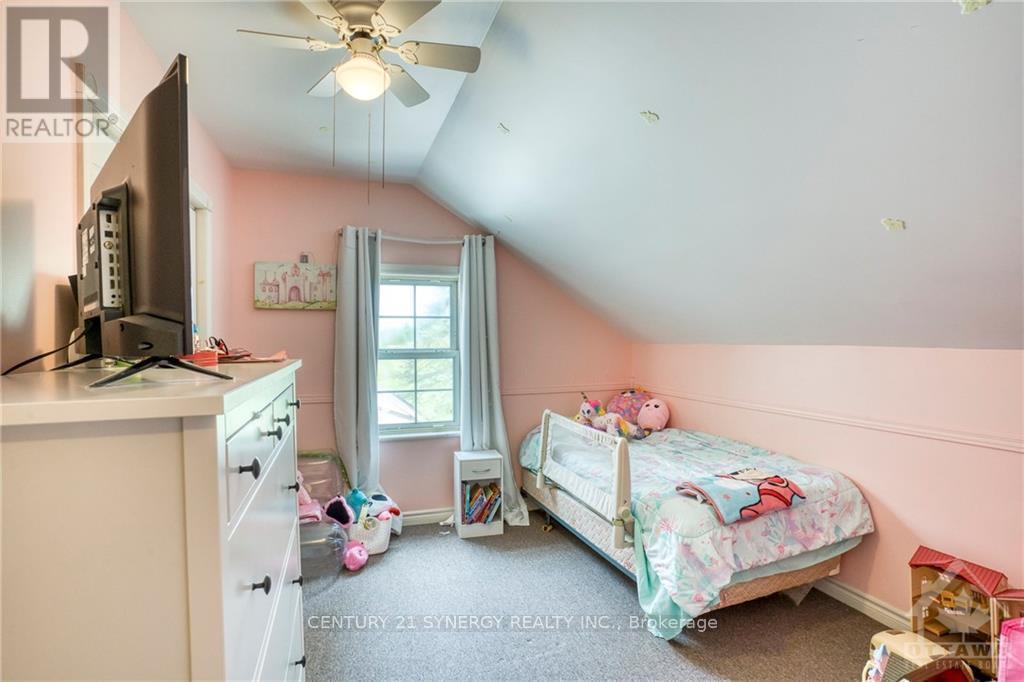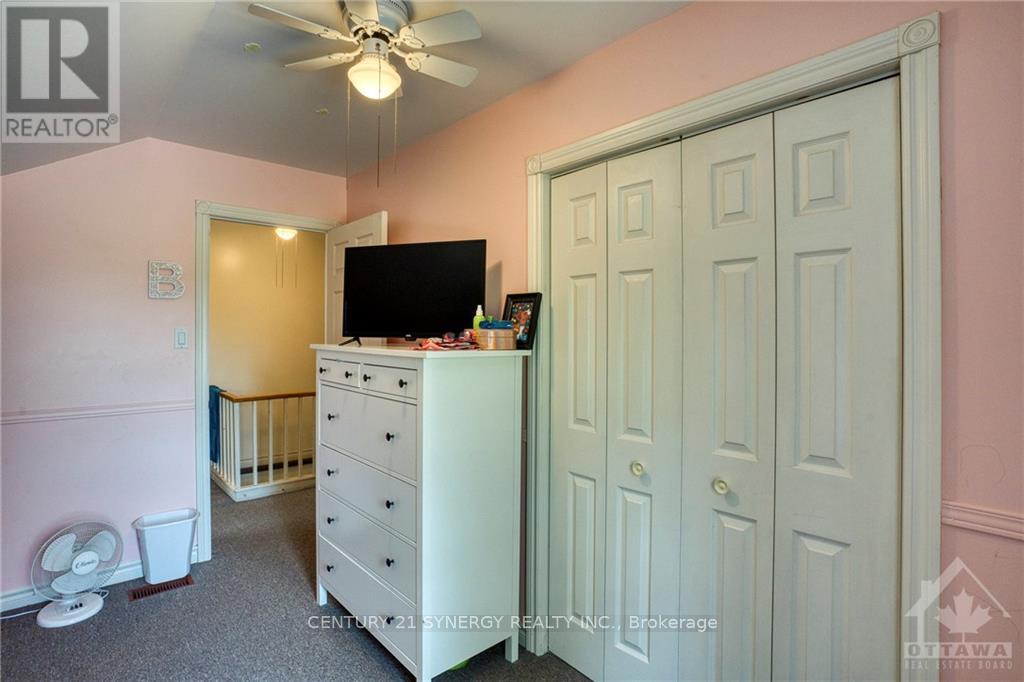5 Bedroom
3 Bathroom
Central Air Conditioning
Forced Air
$400,000
Flooring: Tile, Flooring: Vinyl, Multi-generational home on over 1 1/2 acres. Minutes from Perth on a paved road. Two separate homes sharing a common wall. Side one is a 3 bedroom home and the other side is a 1 bedroom home. Perfect for independent living while remaining close to your immediate family. The buildings were renovated approximately 20 years ago with full wiring, insulation and drywall. The basement is foam-insulated. Each side has its own propane hot water heater and furnace (Inspected annually). Family 3Bd +1x4pc, 1x3pc Ba. In-law side 1 Bd 1 Ba. Lots of space for parking and storing toys. 24 hours notice required. Apartment 1 available to view. Apt2 available with accepted offer or on some weekends [Apt 2 must be confirmed via Listing agent], Flooring: Laminate (id:53341)
Property Details
|
MLS® Number
|
X9524047 |
|
Property Type
|
Single Family |
|
Neigbourhood
|
Richardson |
|
Community Name
|
908 - Drummond N Elmsley (Drummond) Twp |
|
Features
|
In-law Suite |
|
Parking Space Total
|
5 |
Building
|
Bathroom Total
|
3 |
|
Bedrooms Above Ground
|
5 |
|
Bedrooms Total
|
5 |
|
Basement Development
|
Unfinished |
|
Basement Type
|
N/a (unfinished) |
|
Construction Style Attachment
|
Detached |
|
Cooling Type
|
Central Air Conditioning |
|
Foundation Type
|
Stone |
|
Heating Fuel
|
Propane |
|
Heating Type
|
Forced Air |
|
Stories Total
|
2 |
|
Type
|
House |
Land
|
Acreage
|
No |
|
Sewer
|
Septic System |
|
Size Depth
|
261 Ft ,3 In |
|
Size Frontage
|
261 Ft ,6 In |
|
Size Irregular
|
261.51 X 261.3 Ft ; 0 |
|
Size Total Text
|
261.51 X 261.3 Ft ; 0 |
|
Zoning Description
|
Rural Residential |
Rooms
| Level |
Type |
Length |
Width |
Dimensions |
|
Second Level |
Bedroom |
4.26 m |
3.65 m |
4.26 m x 3.65 m |
|
Second Level |
Bedroom |
7.01 m |
4.26 m |
7.01 m x 4.26 m |
|
Second Level |
Bathroom |
2.43 m |
2.43 m |
2.43 m x 2.43 m |
|
Second Level |
Bedroom |
5.79 m |
4.87 m |
5.79 m x 4.87 m |
|
Second Level |
Bedroom |
4.26 m |
3.35 m |
4.26 m x 3.35 m |
|
Main Level |
Living Room |
5.48 m |
6.09 m |
5.48 m x 6.09 m |
|
Main Level |
Kitchen |
6.09 m |
4.26 m |
6.09 m x 4.26 m |
|
Main Level |
Bedroom |
3.04 m |
2.74 m |
3.04 m x 2.74 m |
|
Main Level |
Bathroom |
2.74 m |
2.43 m |
2.74 m x 2.43 m |
|
Main Level |
Living Room |
9.75 m |
4.26 m |
9.75 m x 4.26 m |
|
Main Level |
Kitchen |
9.75 m |
4.26 m |
9.75 m x 4.26 m |
|
Main Level |
Bathroom |
3.04 m |
2.43 m |
3.04 m x 2.43 m |





























