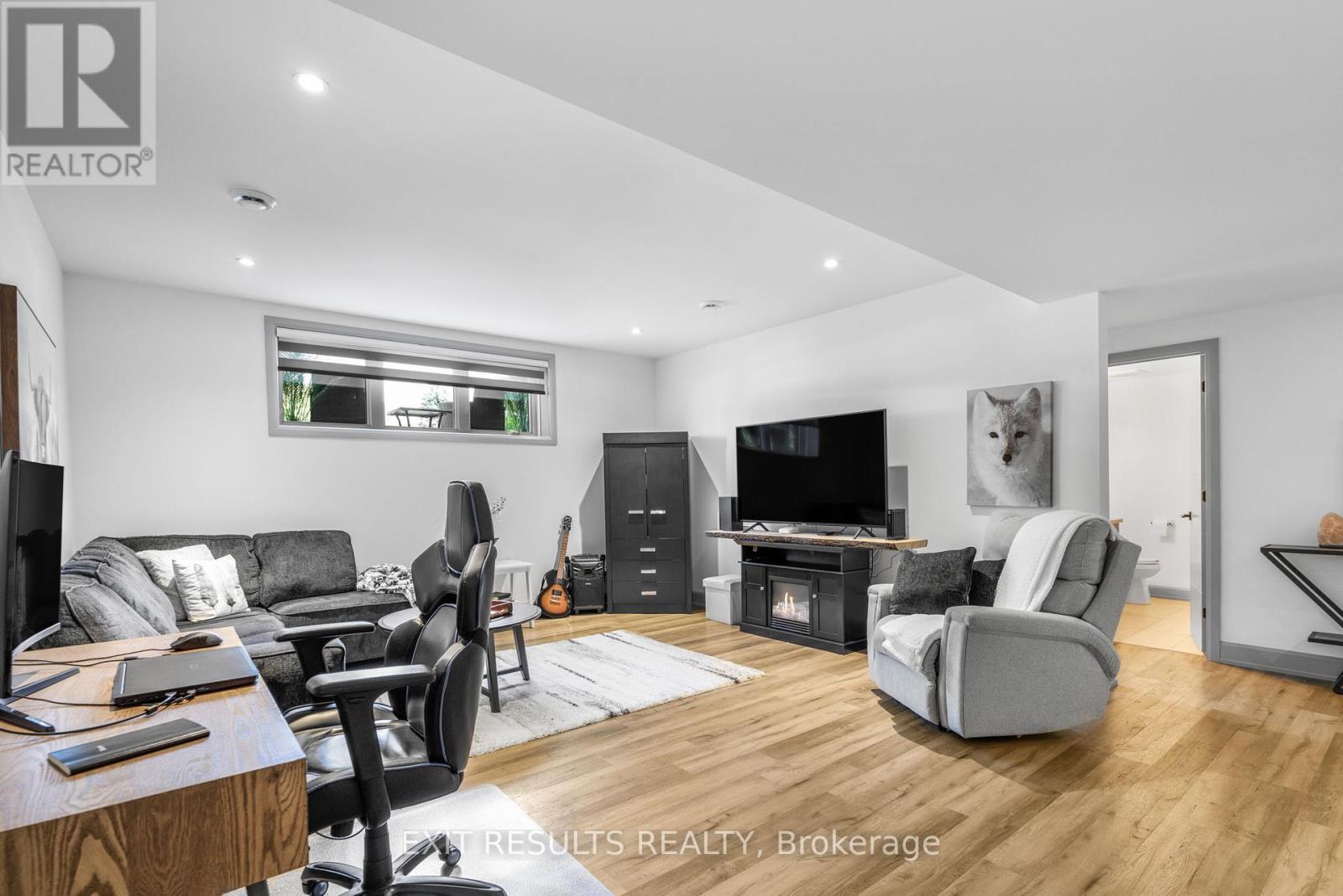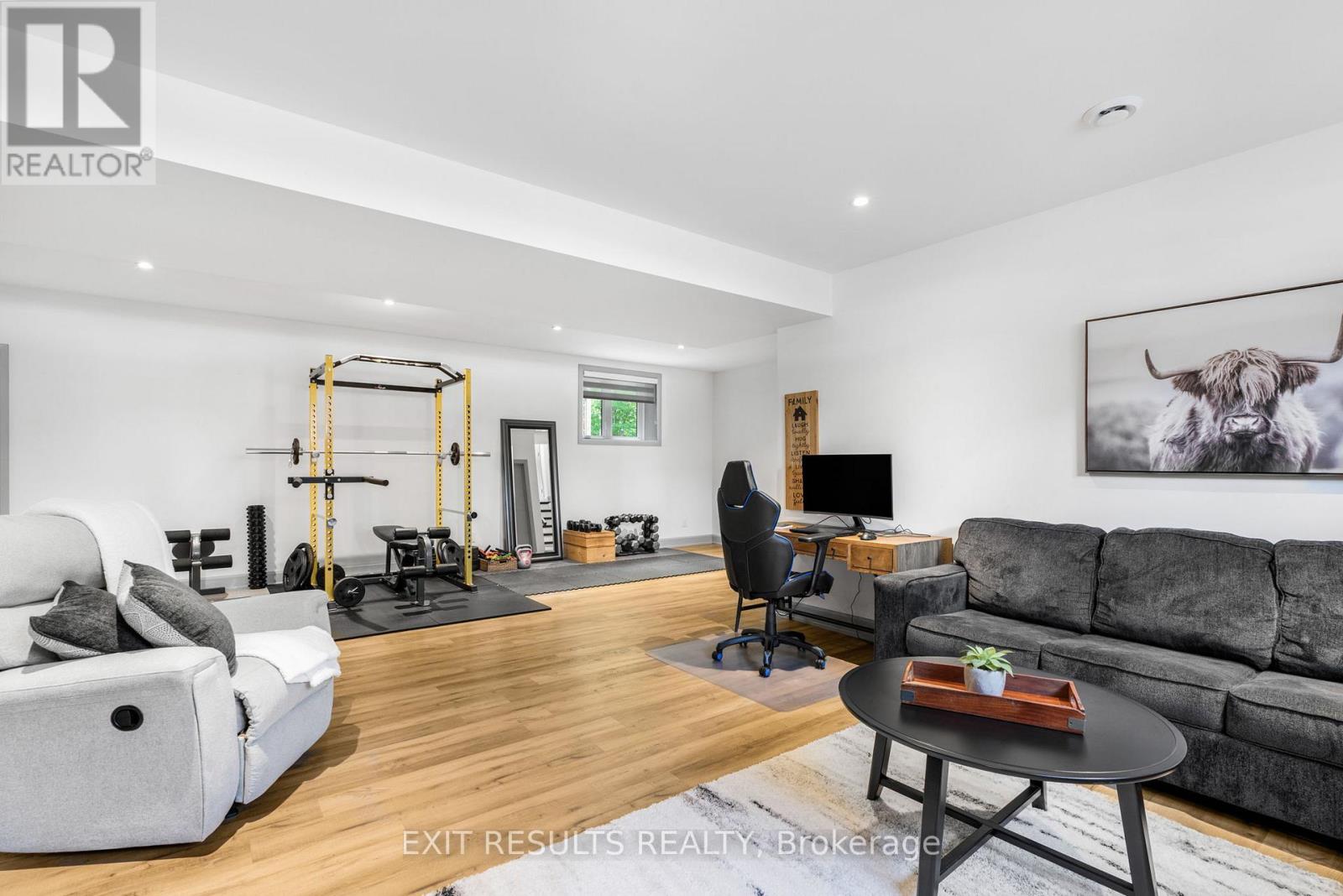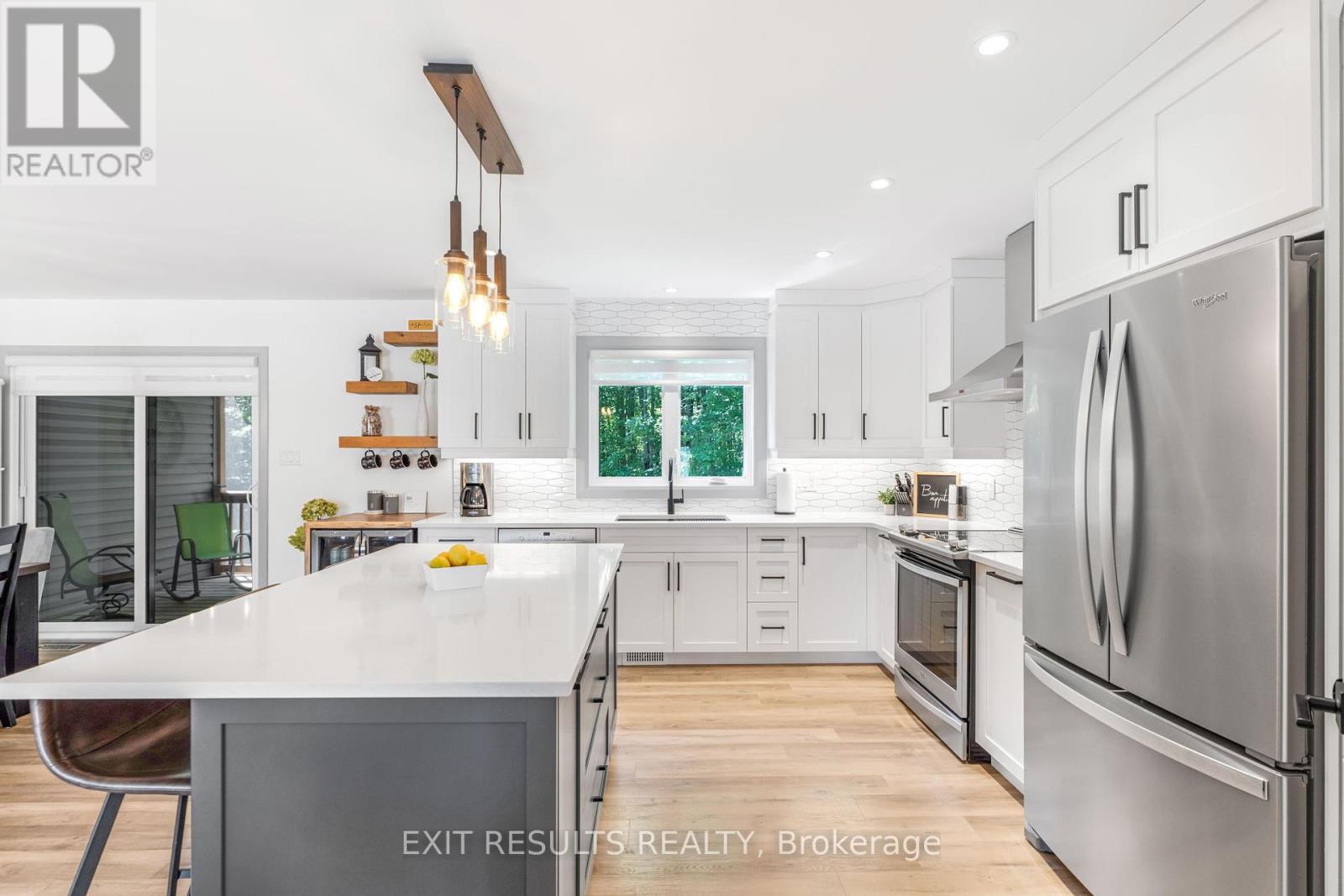4 Bedroom
2 Bathroom
1,500 - 2,000 ft2
Raised Bungalow
Central Air Conditioning, Air Exchanger
Forced Air
$849,000
Nestled on beautiful lot, this inviting high-ranch bungalow home offers the perfect blend of comfort and convinience. Featuring 2 spacious bedrooms on the upper level and a 3rd large bedroom on the lower level. This property is ideal for families, professionals or anyone seeking a peaceful retreat. The main level boasts a bright and open living space, complete with large windows that fill the home with natural light. The open-concept kitchen and dining area are perfect for entertaining, with easy accessto the outdoor patio, where you can enjoy the tranquil surroundings. The features a spacious heated garage. The lower level offers a large cozy family room, an additional bedroom, laundry room and full bathroom., Flooring: Ceramic (id:53341)
Open House
This property has open houses!
Starts at:
2:00 pm
Ends at:
4:00 pm
Property Details
|
MLS® Number
|
X11906204 |
|
Property Type
|
Single Family |
|
Community Name
|
602 - Embrun |
|
Parking Space Total
|
6 |
Building
|
Bathroom Total
|
2 |
|
Bedrooms Above Ground
|
3 |
|
Bedrooms Below Ground
|
1 |
|
Bedrooms Total
|
4 |
|
Appliances
|
Central Vacuum, Dishwasher, Dryer, Refrigerator, Stove, Washer |
|
Architectural Style
|
Raised Bungalow |
|
Basement Development
|
Finished |
|
Basement Type
|
Full (finished) |
|
Construction Style Attachment
|
Detached |
|
Cooling Type
|
Central Air Conditioning, Air Exchanger |
|
Exterior Finish
|
Stone, Vinyl Siding |
|
Foundation Type
|
Insulated Concrete Forms |
|
Heating Fuel
|
Natural Gas |
|
Heating Type
|
Forced Air |
|
Stories Total
|
1 |
|
Size Interior
|
1,500 - 2,000 Ft2 |
|
Type
|
House |
|
Utility Water
|
Municipal Water |
Parking
Land
|
Acreage
|
No |
|
Size Frontage
|
94.45 M |
|
Size Irregular
|
94.5 X 84.4 Acre |
|
Size Total Text
|
94.5 X 84.4 Acre|under 1/2 Acre |
|
Zoning Description
|
Residential |
Rooms
| Level |
Type |
Length |
Width |
Dimensions |
|
Main Level |
Primary Bedroom |
12 m |
19 m |
12 m x 19 m |
|
Main Level |
Foyer |
8 m |
8 m |
8 m x 8 m |
|
Main Level |
Kitchen |
11 m |
14 m |
11 m x 14 m |
|
Main Level |
Dining Room |
12 m |
11 m |
12 m x 11 m |
|
Main Level |
Bathroom |
8 m |
11 m |
8 m x 11 m |
Utilities
|
Cable
|
Available |
|
Sewer
|
Installed |





































