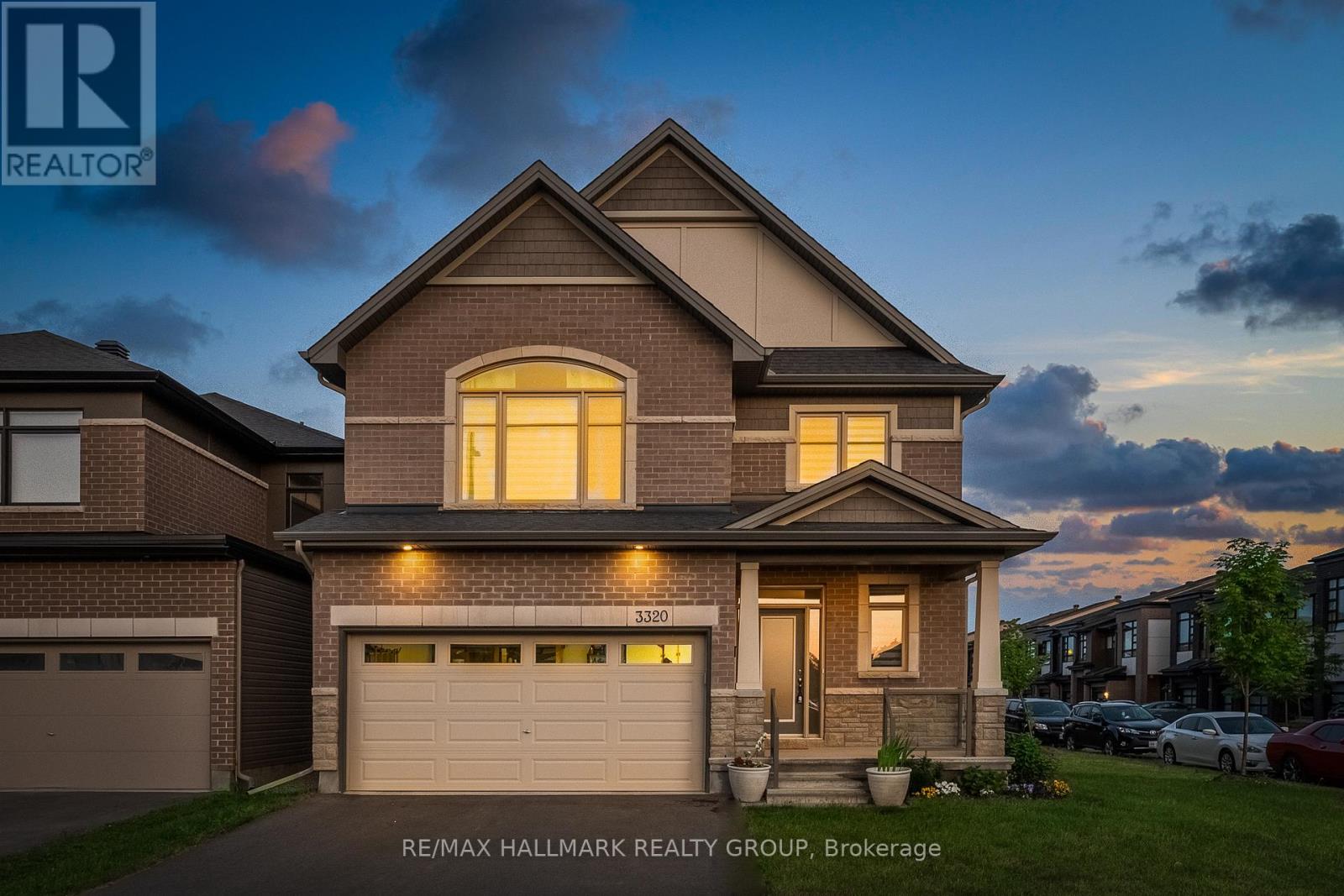4 Bedroom
3 Bathroom
2,500 - 3,000 ft2
Fireplace
Central Air Conditioning, Air Exchanger
Forced Air
$984,900
Prepare to be captivated! Welcome to this stunning and meticulously upgraded residence nestled in the coveted Findlay Creek community. This 4-bedroom single-family home is ideally situated near top-rated schools, vibrant shopping centers, abundant recreation options, and lush parks. Step inside and be greeted by an inviting entrance, complete with high-end tile and gleaming solid oak flooring that flows throughout the main level. Natural light floods the formal dining area and highlights the upgraded, modern kitchen featuring exquisite quartz countertops. Prepare to be amazed by the breathtaking cathedral ceilings in the living room, which soar to the second floor. Upstairs, discover four generously sized bedrooms, including a luxurious primary suite with vaulted ceilings, a massive walk-in closet, and a spa-like ensuite featuring a standing shower, a relaxing soaker tub, dual sinks, and a quartz countertop. The expansive finished basement, roughed-in for a future bathroom, offers endless possibilities. With over $65,000 in builder upgrades, this home is an absolute must-see! (id:53341)
Property Details
|
MLS® Number
|
X12033863 |
|
Property Type
|
Single Family |
|
Neigbourhood
|
Riverside South-Findlay Creek |
|
Community Name
|
2501 - Leitrim |
|
Features
|
Irregular Lot Size |
|
Parking Space Total
|
4 |
Building
|
Bathroom Total
|
3 |
|
Bedrooms Above Ground
|
4 |
|
Bedrooms Total
|
4 |
|
Age
|
0 To 5 Years |
|
Amenities
|
Fireplace(s) |
|
Appliances
|
Garage Door Opener Remote(s), Water Heater, Dishwasher, Dryer, Hood Fan, Stove, Washer, Refrigerator |
|
Basement Development
|
Finished |
|
Basement Type
|
Full (finished) |
|
Construction Style Attachment
|
Detached |
|
Cooling Type
|
Central Air Conditioning, Air Exchanger |
|
Exterior Finish
|
Brick, Stone |
|
Fireplace Present
|
Yes |
|
Fireplace Total
|
1 |
|
Foundation Type
|
Poured Concrete |
|
Half Bath Total
|
1 |
|
Heating Fuel
|
Natural Gas |
|
Heating Type
|
Forced Air |
|
Stories Total
|
2 |
|
Size Interior
|
2,500 - 3,000 Ft2 |
|
Type
|
House |
|
Utility Water
|
Municipal Water |
Parking
Land
|
Acreage
|
No |
|
Sewer
|
Sanitary Sewer |
|
Size Depth
|
111 Ft ,6 In |
|
Size Frontage
|
42 Ft ,10 In |
|
Size Irregular
|
42.9 X 111.5 Ft ; Frontage Irregular (corner Lot) |
|
Size Total Text
|
42.9 X 111.5 Ft ; Frontage Irregular (corner Lot) |
|
Zoning Description
|
Residential |
Rooms
| Level |
Type |
Length |
Width |
Dimensions |
|
Second Level |
Primary Bedroom |
4.97 m |
4.24 m |
4.97 m x 4.24 m |
|
Second Level |
Bedroom |
3.65 m |
3.4 m |
3.65 m x 3.4 m |
|
Second Level |
Bedroom |
3.98 m |
3.27 m |
3.98 m x 3.27 m |
|
Main Level |
Foyer |
3.54 m |
1.8 m |
3.54 m x 1.8 m |
|
Main Level |
Living Room |
4.8 m |
4.29 m |
4.8 m x 4.29 m |
|
Main Level |
Dining Room |
4.59 m |
3.22 m |
4.59 m x 3.22 m |
|
Main Level |
Kitchen |
3.83 m |
3.32 m |
3.83 m x 3.32 m |
|
Main Level |
Family Room |
4.9 m |
3.86 m |
4.9 m x 3.86 m |
|
Main Level |
Dining Room |
3.83 m |
1.72 m |
3.83 m x 1.72 m |





































