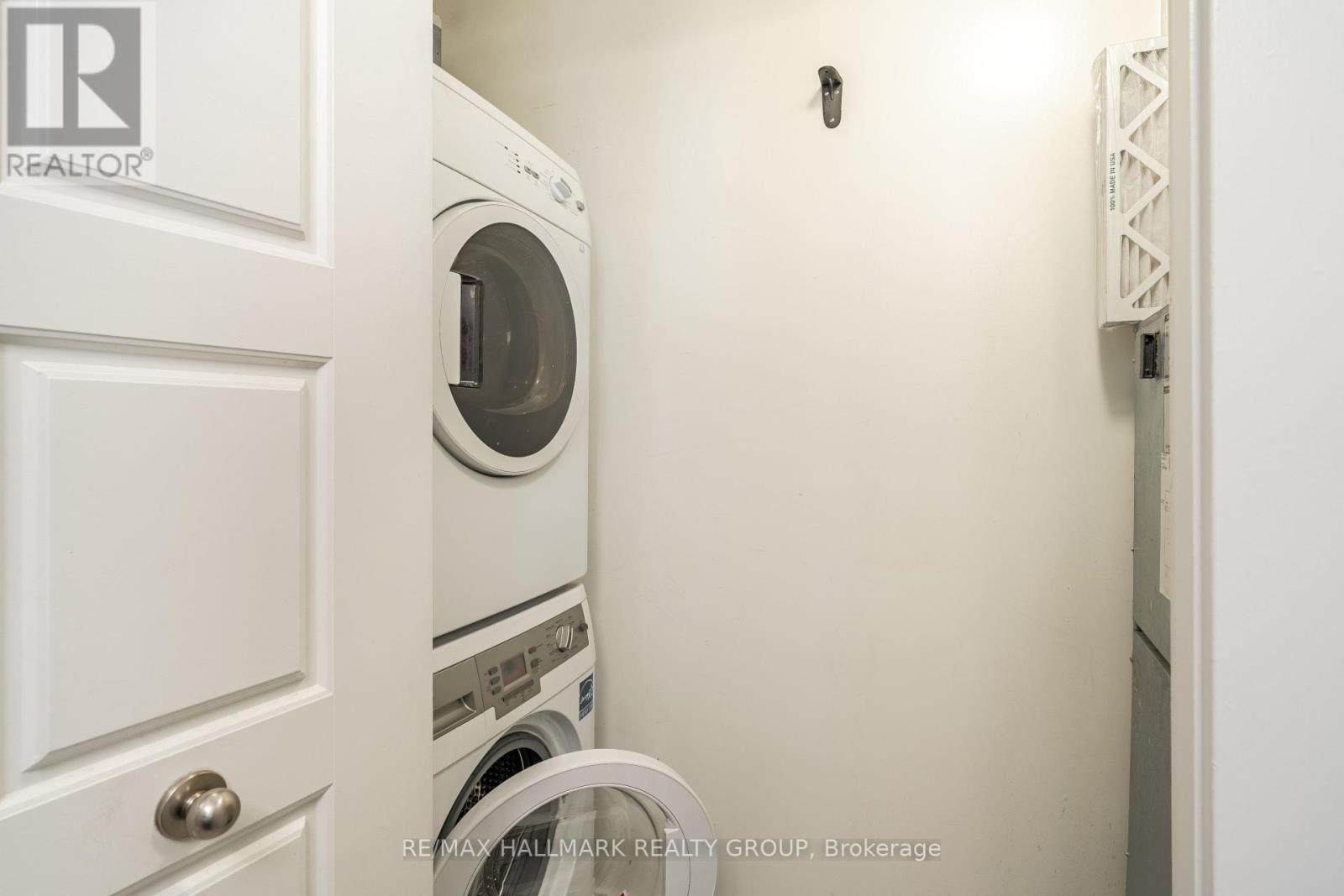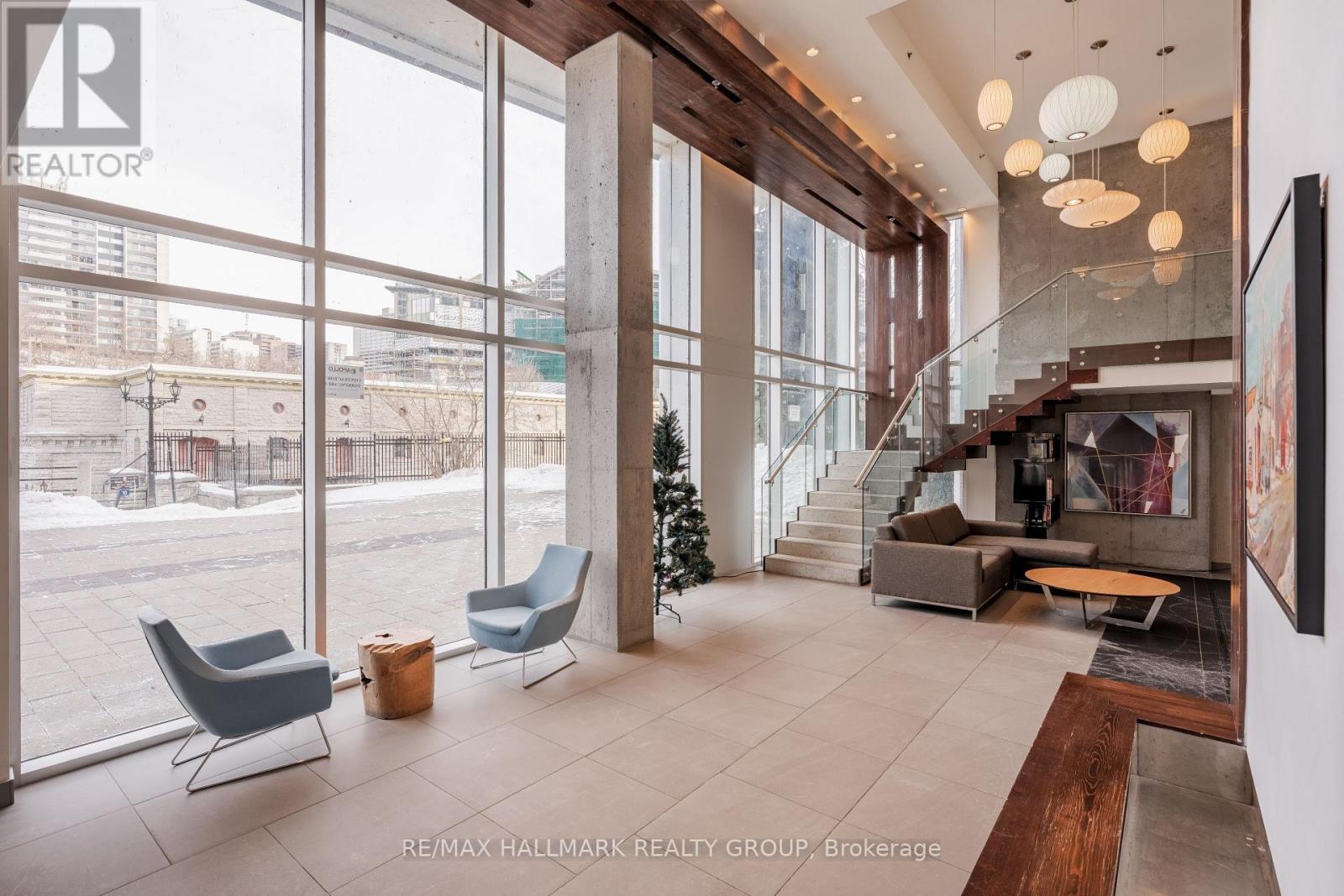326 - 300 Lett Street Ottawa, Ontario K1R 0A8
$414,500Maintenance, Heat, Water, Insurance
$454.90 Monthly
Maintenance, Heat, Water, Insurance
$454.90 MonthlyWelcome to this beautifully maintained unit offers an open-concept layout that maximizes space and natural light, featuring expansive windows throughout, ensuring a sunny, inviting atmosphere. This bright and modern 1-bedroom, 1-bathroom condo located in the highly desirable Lebreton Flats perfectly positioned within walking distance to a wide array of amenities. The unit features floor-to-ceiling windows along the West-facing wall, allowing for an abundance of natural light to flood the space throughout the day. Kitchen is a standout, with sleek dark cabinetry, luxurious quartz countertops, a stylish ceramic backsplash, and stainless steel appliances. The thoughtful design provides plenty of storage, making it both functional and aesthetically pleasing. Adjacent to the kitchen is a bright and spacious living/dining area ideal for entertaining or relaxing after a busy day. Enjoy the convenience of an in-suite laundry unit, making everyday chores a breeze. The separate primary bedroom with a large closet offering ample storage space. Plus, it provides direct access to the balcony, perfect for morning coffee or enjoying the fresh air. Building amenities include an outdoor pool, a fully equipped fitness centre, a party room for gatherings, and a rooftop terrace with BBQ ideal for summer entertaining and enjoying stunning city views. Ideally located just minutes from the LRT station, downtown Ottawa, and scenic walking trails, this condo offers unparalleled convenience and lifestyle. (id:53341)
Property Details
| MLS® Number | X11912080 |
| Property Type | Single Family |
| Neigbourhood | Chinatown |
| Community Name | 4204 - West Centre Town |
| Community Features | Pet Restrictions |
| Features | Balcony, Carpet Free |
| Parking Space Total | 1 |
Building
| Bathroom Total | 1 |
| Bedrooms Above Ground | 1 |
| Bedrooms Total | 1 |
| Amenities | Storage - Locker |
| Appliances | Dishwasher, Dryer, Hood Fan, Microwave, Oven, Refrigerator, Stove, Washer |
| Cooling Type | Central Air Conditioning |
| Exterior Finish | Brick |
| Heating Fuel | Natural Gas |
| Heating Type | Forced Air |
| Size Interior | 600 - 699 Ft2 |
| Type | Apartment |
Parking
| Underground |
Land
| Acreage | No |
Rooms
| Level | Type | Length | Width | Dimensions |
|---|---|---|---|---|
| Main Level | Living Room | 4.64 m | 3.04 m | 4.64 m x 3.04 m |
| Main Level | Dining Room | 3.04 m | 1.06 m | 3.04 m x 1.06 m |
| Main Level | Primary Bedroom | 3.53 m | 3.32 m | 3.53 m x 3.32 m |
| Main Level | Kitchen | 3.22 m | 2.05 m | 3.22 m x 2.05 m |
| Main Level | Laundry Room | Measurements not available |









































